
Presented by : Dowen Hartlepool : To View, Telephone 01429 860806
OIRO £250,000
LINCOLN ROAD, FENS TS25 2LJ
Available
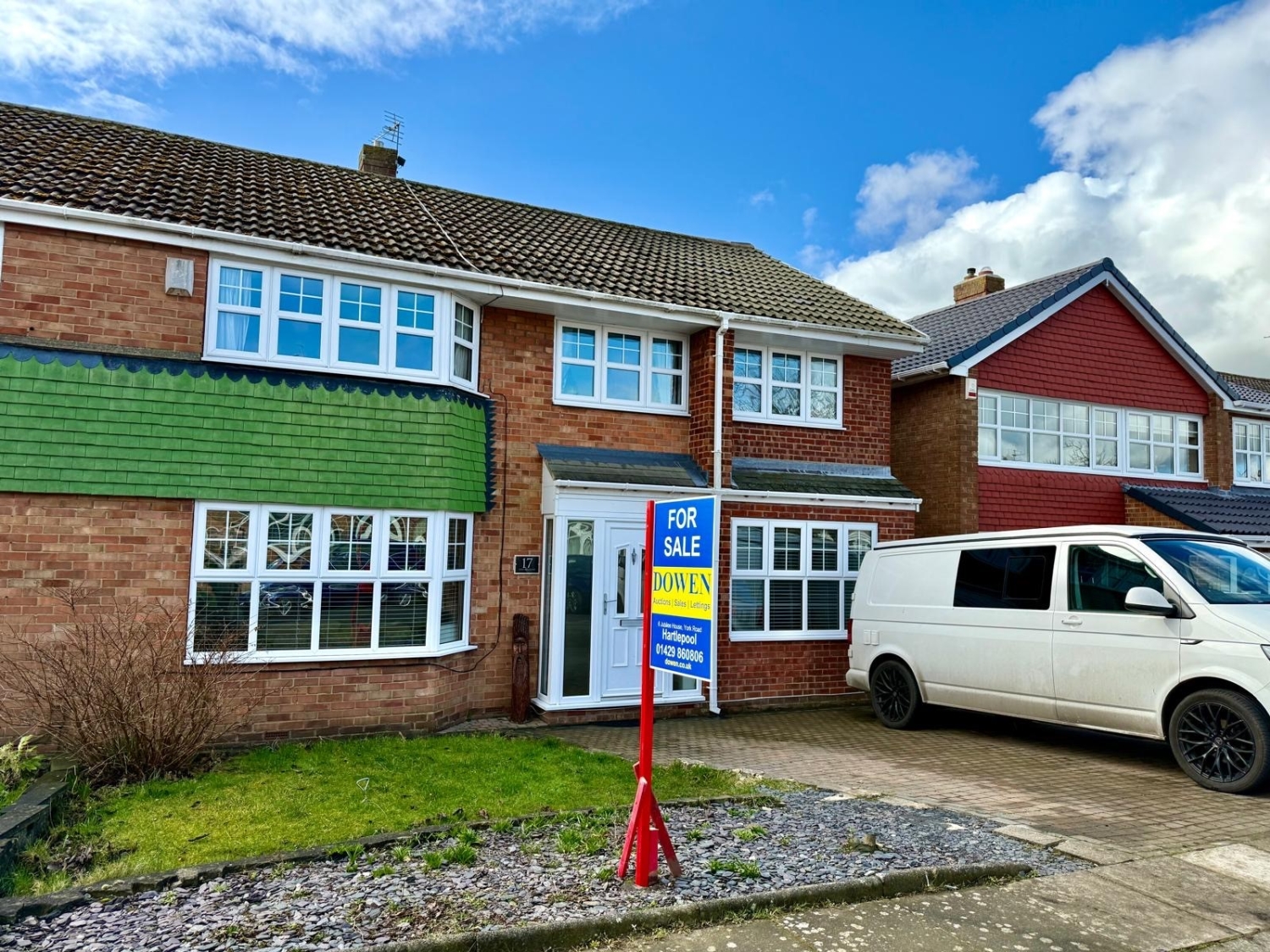 4 Bedroom Semi-Detached
4 Bedroom Semi-Detached
 4 Bedroom Semi-Detached
4 Bedroom Semi-Detached
<p>Situated in one of the most sought-after residential areas of Fens, this beautifully extended four-bedroom semi-detached home is perfect for a growing family. With excellent kerb appeal and a prime location within walking distance of well-regarded schools, this deceptively spacious property is a must-view to fully appreciate its size and features. <span style="font-size: 0.875rem; letter-spacing: 0.01em; font-family: var(--font-body); text-align: var(--body-text-align);">Upon arrival, the property boasts a double-width driveway and an inviting entrance hallway. Inside, the home offers a generous and well-designed layout, including a spacious lounge, an excellent fitted kitchen, and a very handy utility room with a cloakroom/WC. The converted garage now serves as a versatile family/playroom, providing additional living space. </span><span style="font-size: 0.875rem; letter-spacing: 0.01em; font-family: var(--font-body); text-align: var(--body-text-align);">The heart of the home is the extended dining/family room, an ideal space for entertaining, with French doors that open onto the well-maintained rear garden. Upstairs, you'll find four well-proportioned double bedrooms, all complimented by a stylishly refitted bathroom suite. </span><span style="font-size: 0.875rem; letter-spacing: 0.01em; font-family: var(--font-body); text-align: var(--body-text-align);">Externally, the property features an open-plan front garden, a double-width driveway, and a tidy enclosed rear garden with a large paved patio area and a well-kept lawn—perfect for outdoor relaxation and family gatherings. </span><span style="font-size: 0.875rem; letter-spacing: 0.01em; font-family: var(--font-body); text-align: var(--body-text-align);">This fantastic home offers everything a growing family needs and must be viewed without delay to avoid disappointment!</span></p>
Entrance Hall
5
Entered via a UPVC door, two double glazed UPVC, frosted side panel windows, Karndean flooring, spindle stairs to the first floor and under stair storage cupboard.
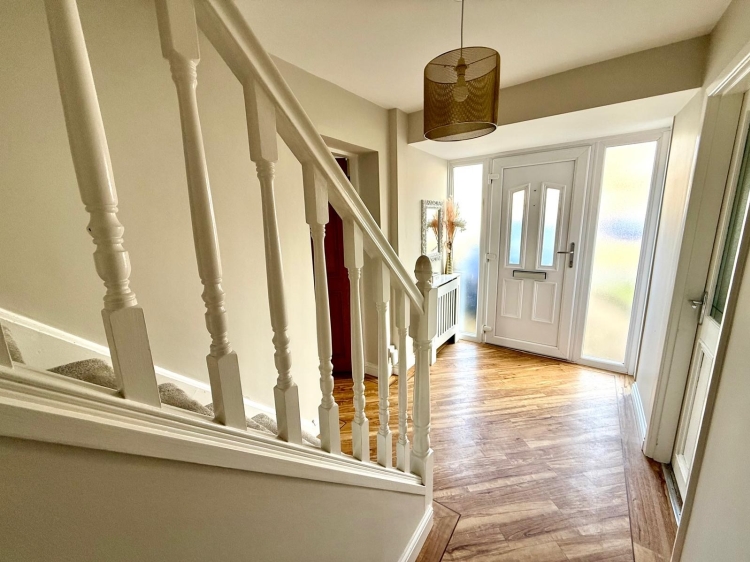

Converted Garage
5
5.08m x 2.5908m - 16'8" x 8'6"<br>Converted into a family room, Karndean flooring, double glazed UPVC window to the front and central heating radiator.
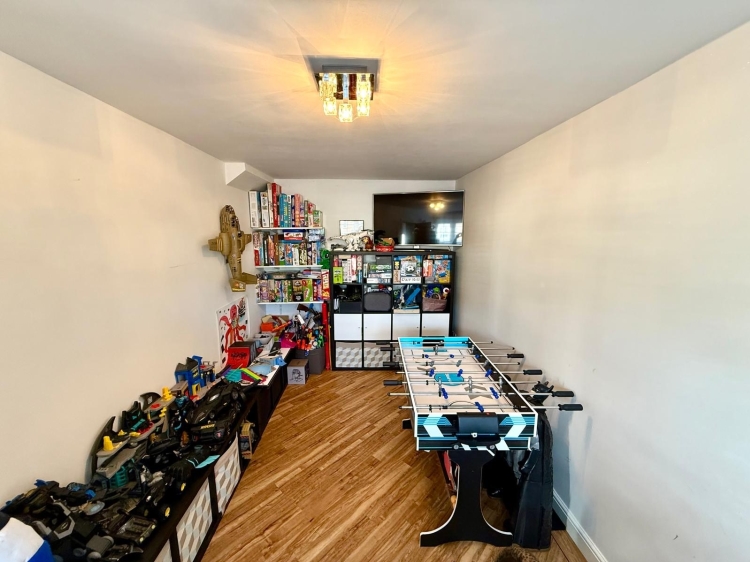

Lounge
5
4.6482m x 3.7592m - 15'3" x 12'4"<br>Double glazed UPVC window to the front, cove ceiling and central heating radiator.
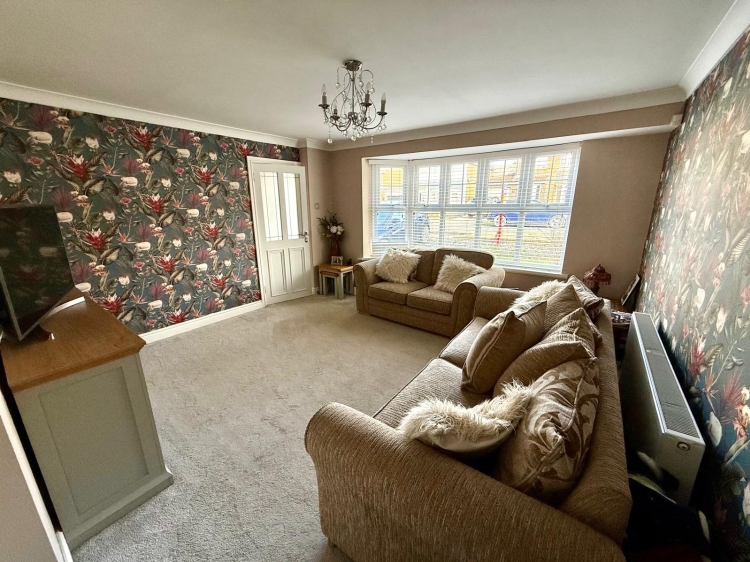

Kitchen
5
3.7084m x 2.8956m - 12'2" x 9'6"<br>Fitted with a quality range of the 'cream' wall and base units, having contrasting work surfaces, incorporating a coloured sink unit with mixer tap and drainer. Double glazed UPVC window to the rear, downlighters, tile flooring, built in oven, five ring gas hob, extractor hood and splashback tiling.
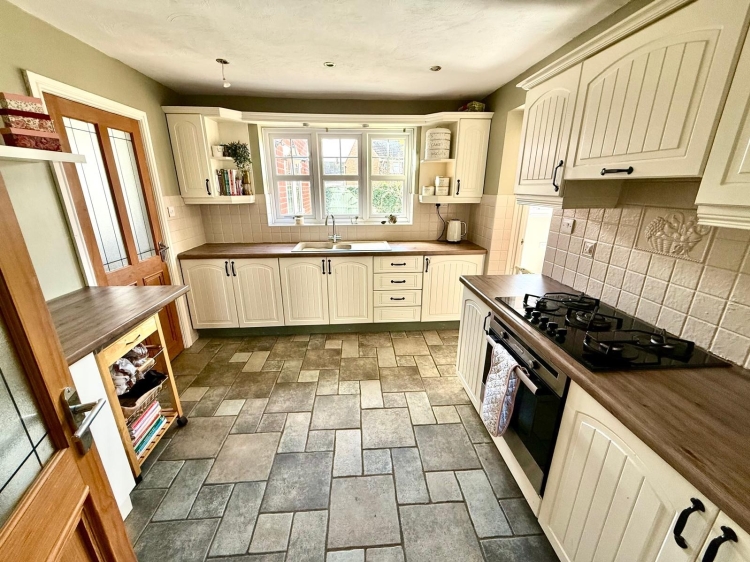

Extended Dining Room/Sitting Room
5
6.6294m x 3.175m - 21'9" x 10'5"<br>Double glazed UPVC window to the rear, double glazed UPVC French doors, laminate flooring, central heating radiator and cove ceiling.
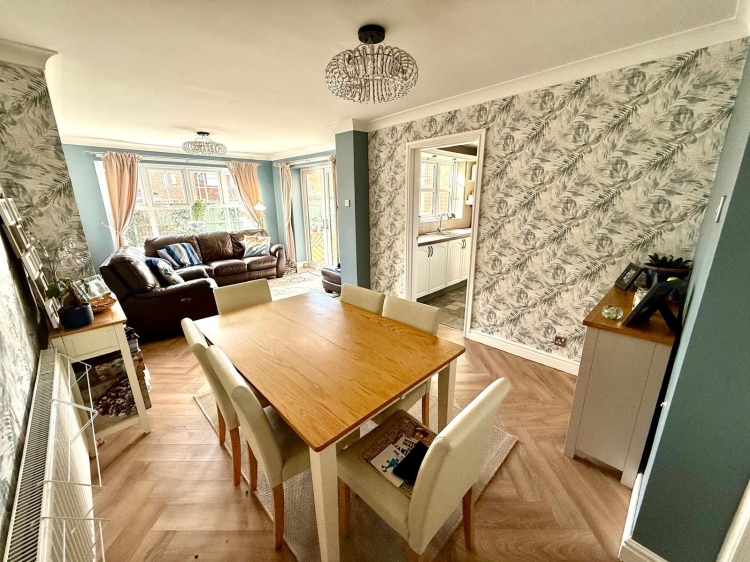

Utility
5
2.8956m x 2.4638m - 9'6" x 8'1"<br>Tile flooring, range of base units, heat resisting work surfaces, double glazed UPVC window to the rear, UPVC external door and double central heating radiator.
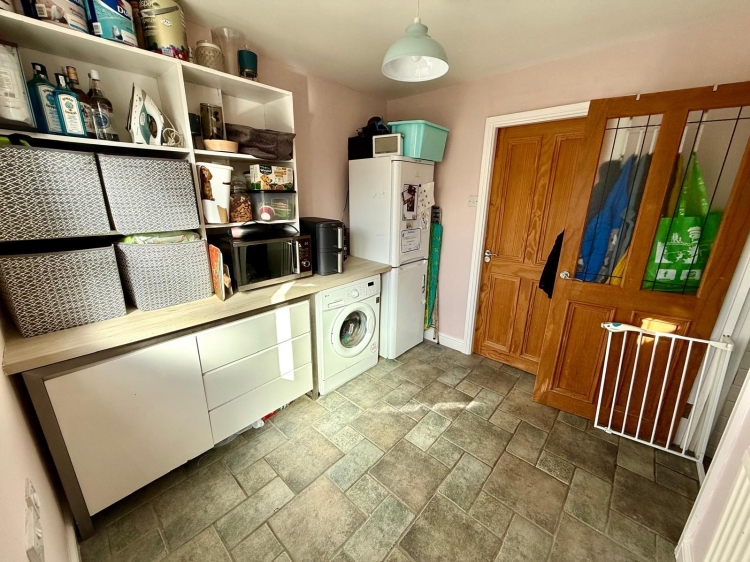

Cloaks/Wc
5
WC, double glazed frosted window to the side, vanity wash hand basin and splashback tiling.
Landing
5
Access to the roof void and storage cupboard.
Bedroom One
5
4.3942m x 3.429m - 14'5" x 11'3"<br>Double glazed UPVC window to the front, central heating radiator, fitted wardrobes and overhead storage.
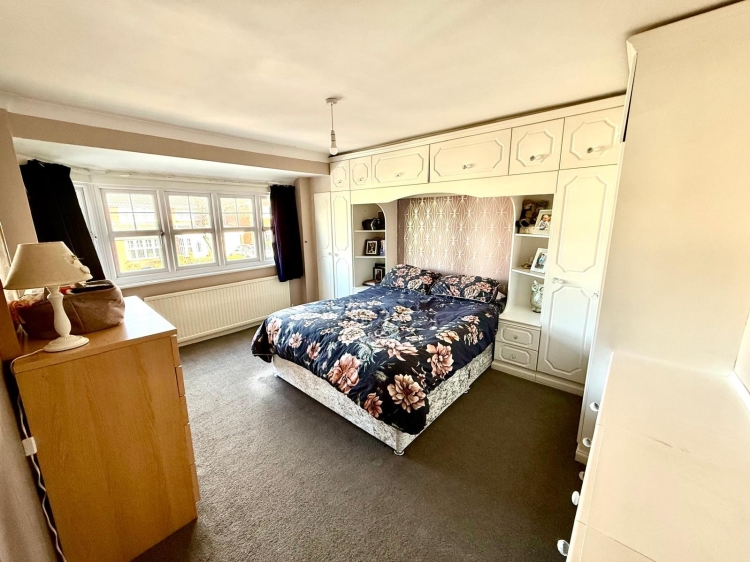

Bedroom Two
5
3.8354m x 2.8956m - 12'7" x 9'6"<br>Laminate flooring, built in wardrobes, double glazed UPVC window to the rear and central heating radiator.
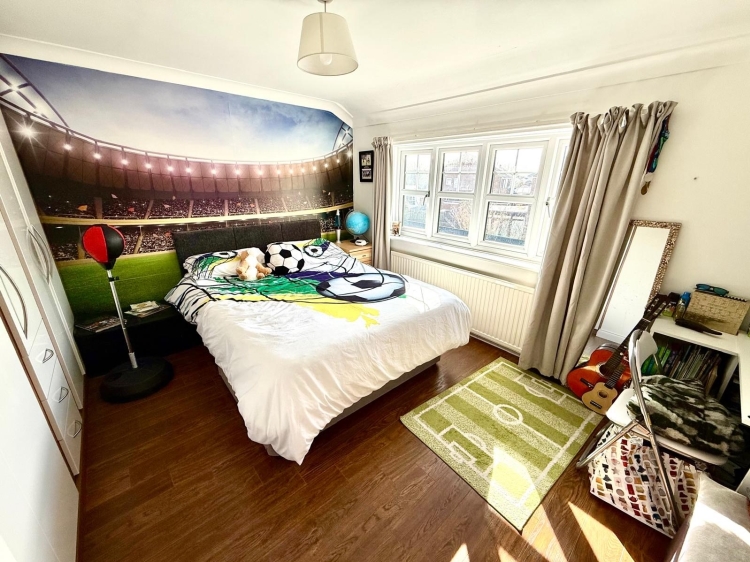

Bathroom
5
Fitted with a white three piece suite comprising a panel bath with mixer tap shower over, vanity wash hand basin and WC. Chrome heated towel rail, double glazed UPVC window to the rear, extractor fan and laminate flooring.
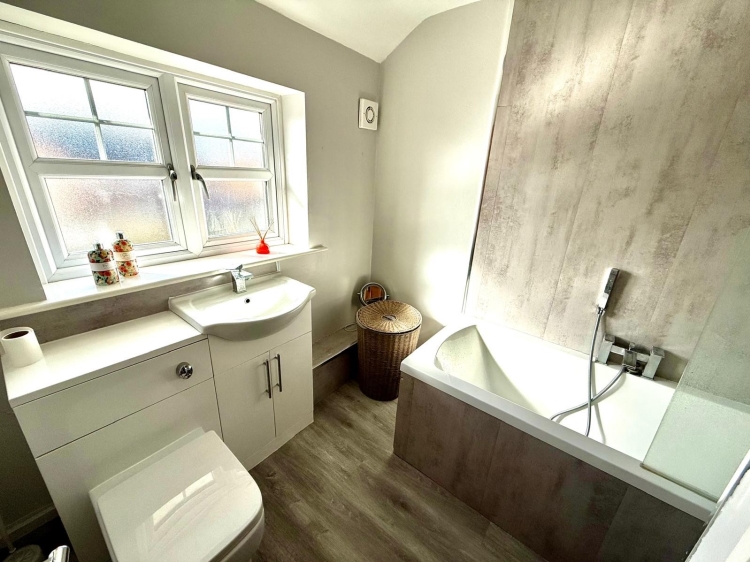

Bedroom Three
5
5.207m x 2.6162m - 17'1" x 8'7"<br>Two double glazed UPVC windows to the front, single central heating radiator, double central heating radiator, cove ceiling and built in wardrobe.
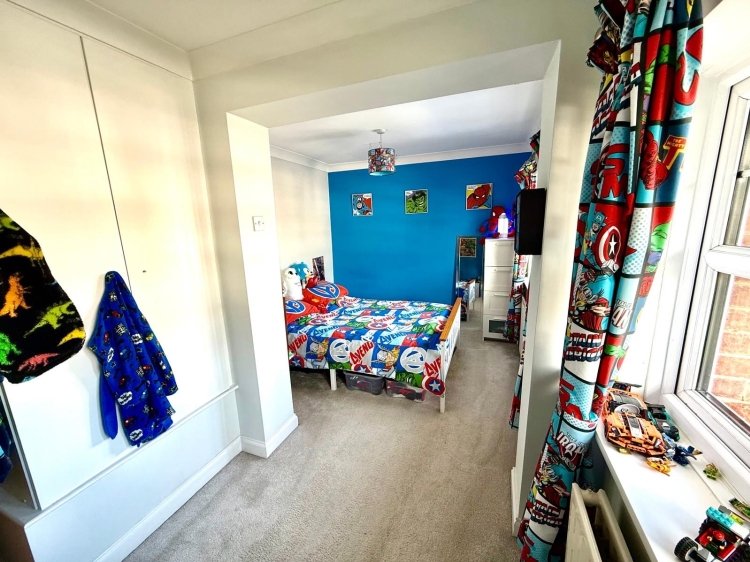

Bedroom Four
5
4.4704m x 2.4638m - 14'8" x 8'1"<br>Double glazed UPVC window to the rear, central heating radiator and two built in wardrobes.
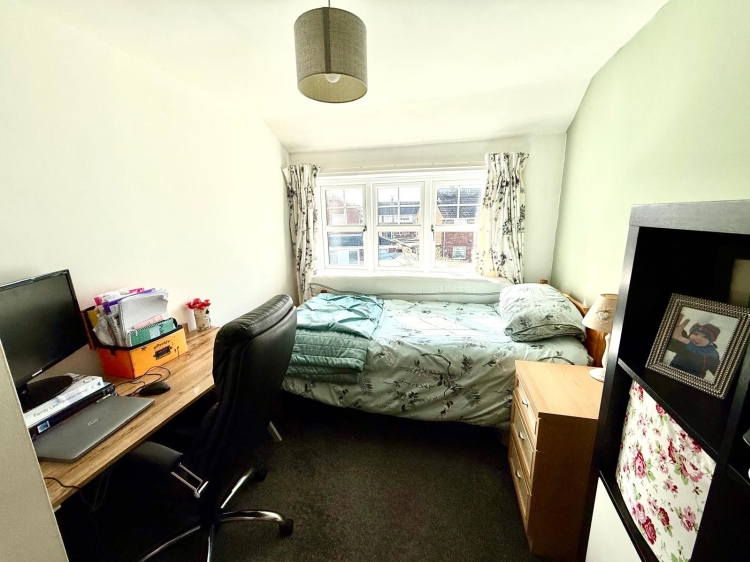

Outside
5
To the rear of the property there is a good sized, fully enclosed garden which is laid to lawn, a paved patio area and a useful wooden storage shed. To the front of the property there is an open plan garden and double driveway.
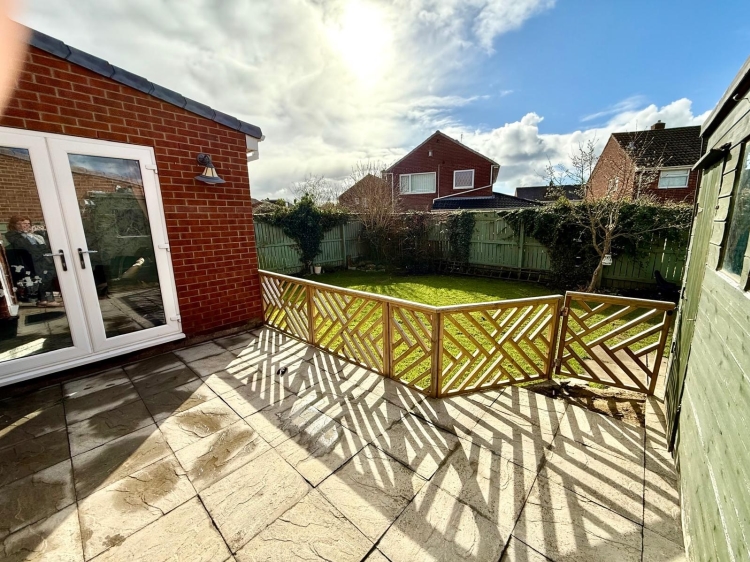

WE CANNOT VERIFY THE CONDITIONS OF ANY SERVICES, FIXTURES, FITTINGS ETC AS NONE WERE CHECKED. ALL MEASUREMENTS APPROXIMATE.
YOUR HOME IS AT RISK IF YOU DO NOT KEEP UP THE REPAYMENTS ON ANY MORTGAGE OR LOAN SECURED ON IT.
These are draft particulars awaiting vendors approval. They are relased on the understanding that the information contained may not be accurate.