
Presented by : Dowen Hartlepool : To View, Telephone 01429 860806
OIRO £205,000
NEWARK ROAD, FENS TS25 2LA
Available
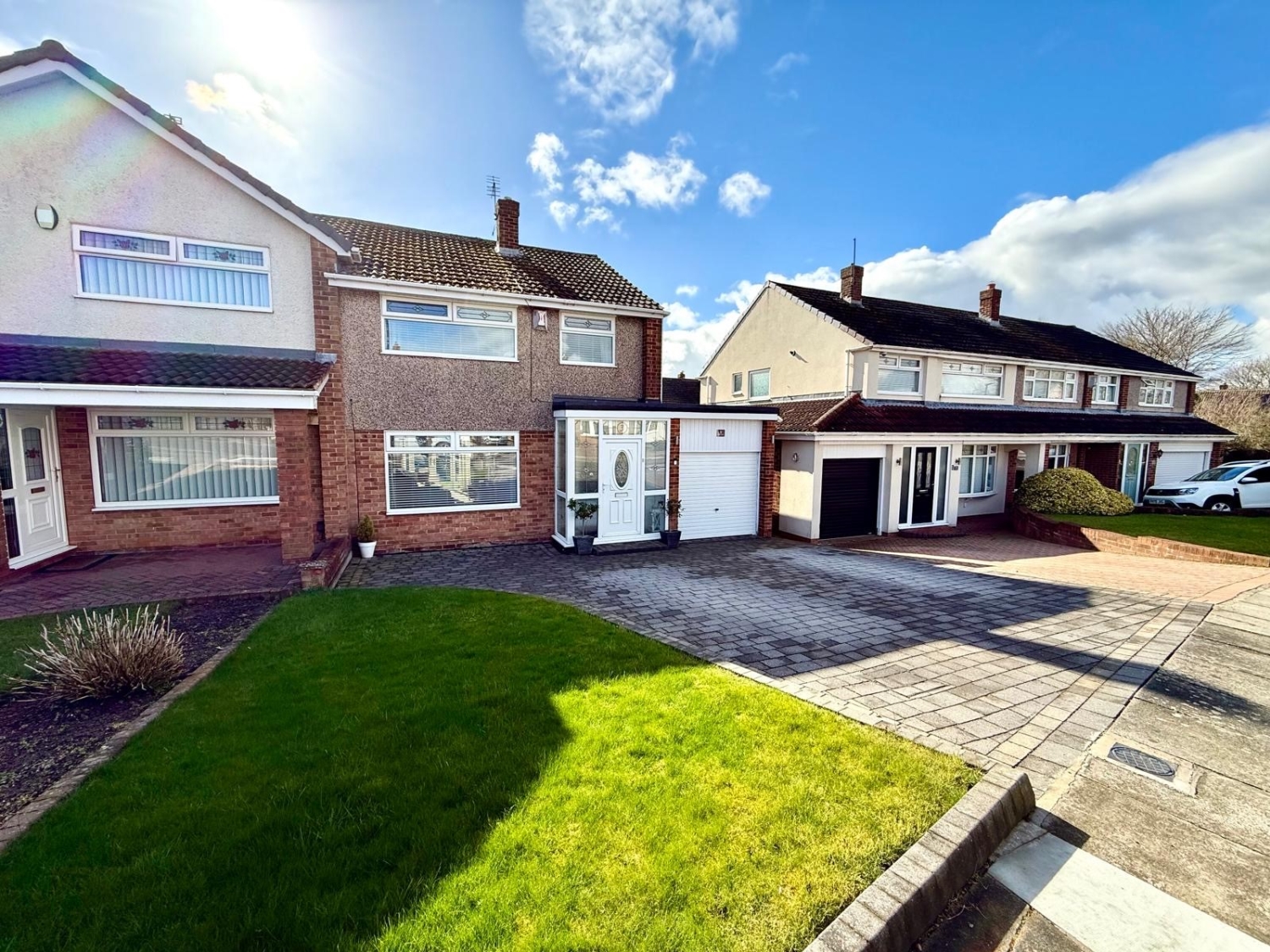 3 Bedroom Semi-Detached
3 Bedroom Semi-Detached
 3 Bedroom Semi-Detached
3 Bedroom Semi-Detached
<p>Immaculately Presented Three-Bedroom Home – Cherished for Over 30 Years! <span style="font-size: 0.875rem; letter-spacing: 0.01em; font-family: var(--font-body); text-align: var(--body-text-align);">This stunning and meticulously maintained home is an absolute gem, loved and cherished by its current owners for over three decades. Brought to the market in pristine condition, this first-class property offers an exceptional standard of living, complete with a beautifully kept south-facing garden. </span><span style="font-size: 0.875rem; letter-spacing: 0.01em; font-family: var(--font-body); text-align: var(--body-text-align);">Upon entering, you are welcomed by a charming porch and a light and airy hallway, setting the tone for the elegance throughout. The spacious lounge features a classy fireplace, creating a warm and inviting atmosphere, while the dining room is bathed in natural light. The tip-top fitted kitchen/breakfast room is a real highlight, boasting a range of high-quality appliances. </span><span style="font-size: 0.875rem; letter-spacing: 0.01em; font-family: var(--font-body); text-align: var(--body-text-align);">Upstairs, you'll find three beautifully presented bedrooms, including a master bedroom with stylish fitted wardrobes. The first-class, well-appointed bathroom adds a touch of luxury to this exquisite home. </span><span style="font-size: 0.875rem; letter-spacing: 0.01em; font-family: var(--font-body); text-align: var(--body-text-align);">Externally, the property continues to impress with an open-plan front garden, a double block-paved driveway, and a garage. The rear garden is a beautifully maintained, low-maintenance retreat, complete with a patio area—a perfect suntrap for the summer months. </span><span style="font-size: 0.875rem; letter-spacing: 0.01em; font-family: var(--font-body); text-align: var(--body-text-align);">This truly outstanding home must be seen to be fully appreciated!</span></p><p><br></p><p><br></p><p><br></p><p><br></p><p><br></p><p><br></p><p><br></p><p><br></p>
Entrance Porch
5
Entered via a UPVC door, laminate flooring, double glazed UPVC frosted leaded windows and side panel windows to the front.
Entrance Vestibule
5
Entered via a UPVC door, Georgian style side panel window, spindle stairs to the first floor and central heating radiator.
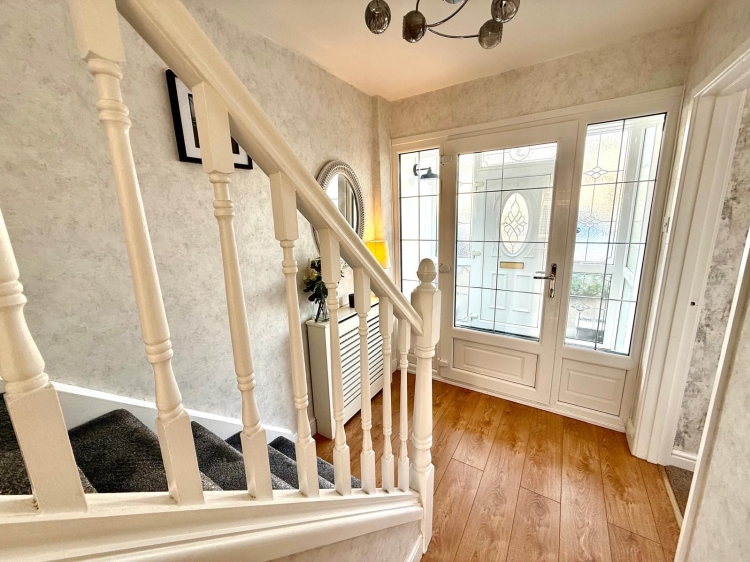

Dining Room
5
4.0132m x 2.3622m - 13'2" x 7'9"<br>Double glazed UPVC window to the rear, central heating radiator, laminate flooring, louvre door and two storage cupboards.
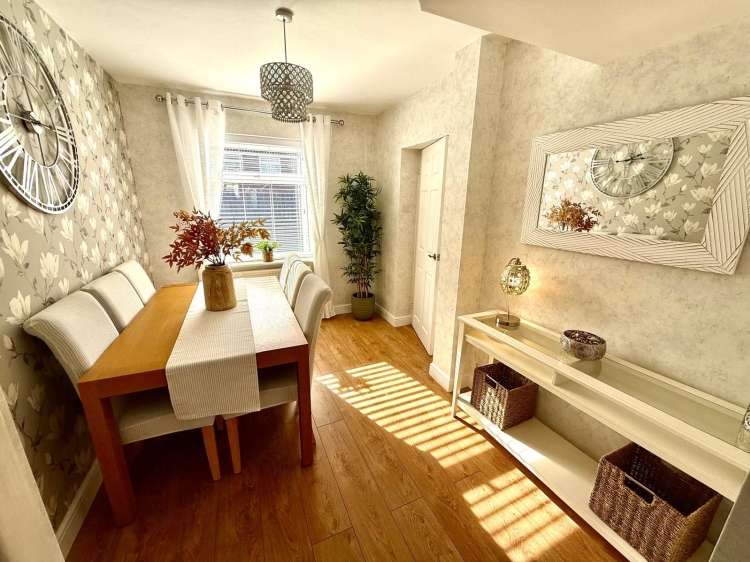

Kitchen
5
5.0038m x 2.3622m - 16'5" x 7'9"<br>Fitted with an extensive range of the shaker wall and base units, having contrasting work surfaces, incorporating a coloured sink unit with mixer tap and drainer. Double glazed UPVC windows to the rear and also to the side, bespoke central heating radiator, laminate tile flooring, plumbing for an automatic washing machine, UPVC external door, breakfast bar area and built in oven, four ring gas hob and extractor hood.
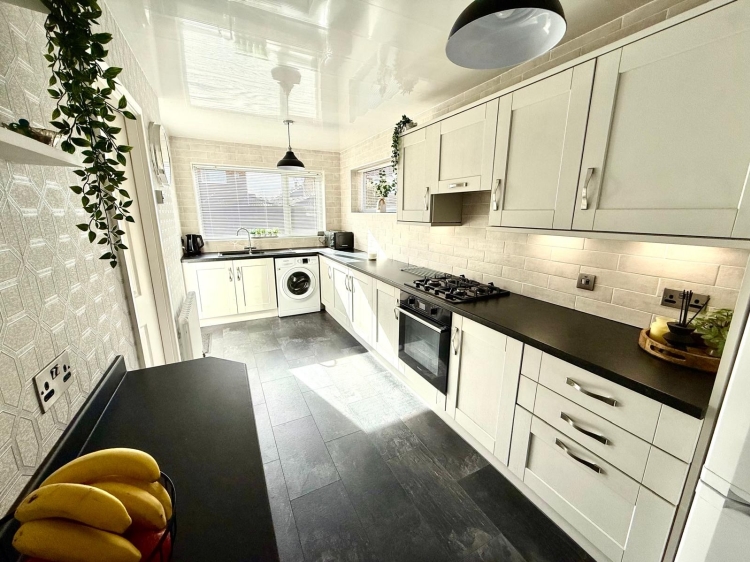

Lounge
5
7.8232m x 3.5052m - 25'8" x 11'6"<br>Double glazed UPVC window to the front, double central heating radiator, double glazed French doors to the rear with double glazed side panel windows and contemporary style feature fire place, with matching hearth and insert, housing an electric log effect fire.
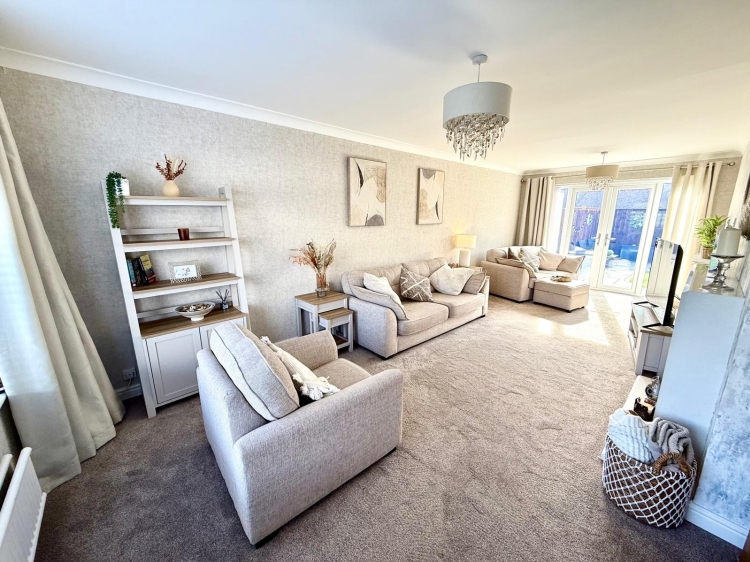

Landing
5
Double glazed UPVC window to the side and access to the roof void.
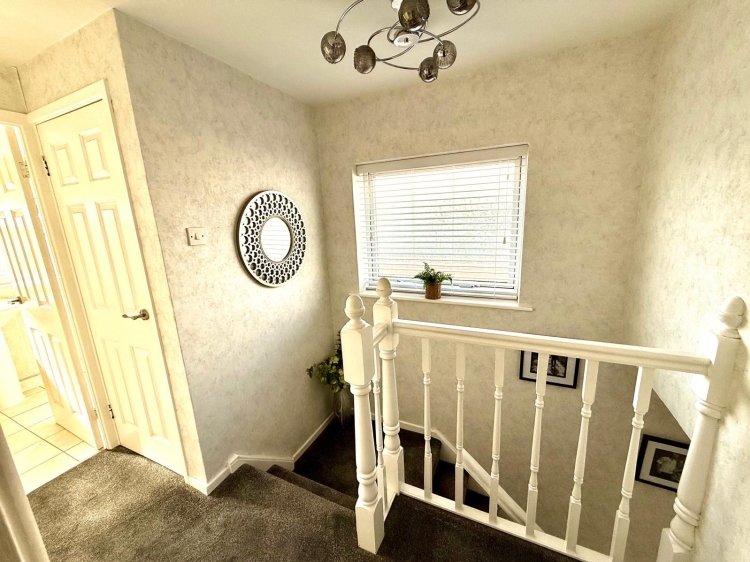

Bathroom
5
Refitted with a white three piece suite comprising a panel bath with shower screen and also Mira shower over and pedestal wash hand basin. Double glazed frosted window to the rear, fully tiled walls, panel ceiling and chrome heated towel rail.
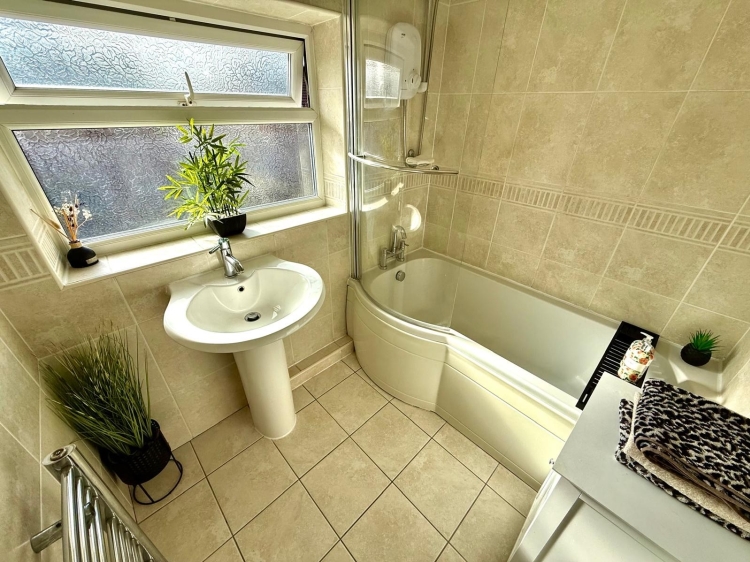

Separate Wc
5
Low level WC, fully tiled walls, tiled flooring and double glazed frosted window to the side.
Bedroom One
5
4.191m x 3.429m - 13'9" x 11'3"<br>Double glazed UPVC window to the front, built in wardrobes, storage cupboard and central heating radiator.
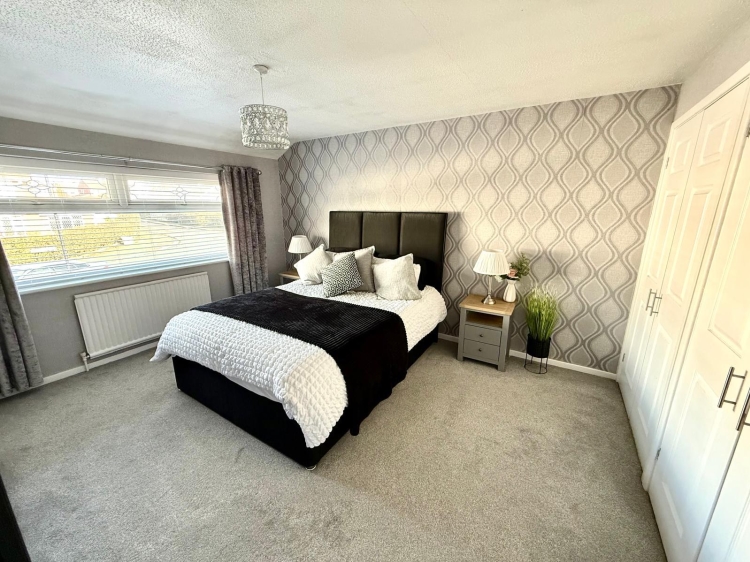

Bedroom Two
5
3.429m x 2.8956m - 11'3" x 9'6"<br>Double glazed UPVC window to the rear, single central heating radiator and textured ceiling.
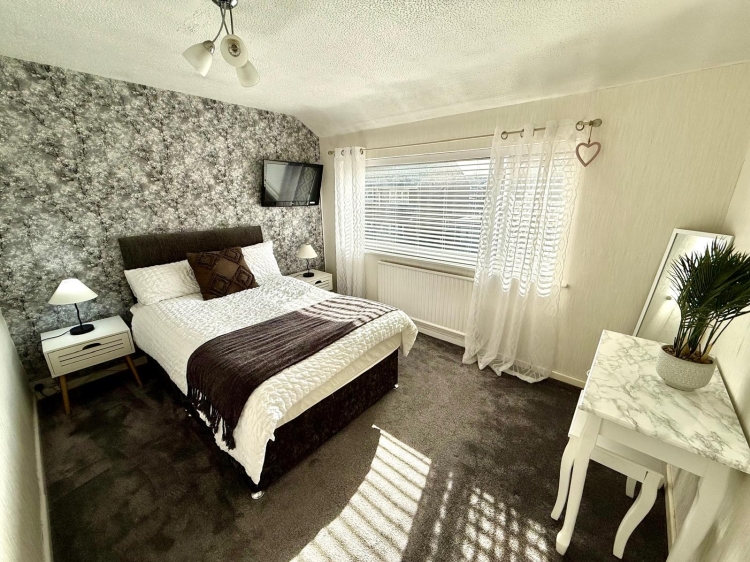

Bedroom Three
5
2.8448m x 2.0574m - 9'4" x 6'9"<br>Double glazed UPVC window to the front, central heating radiator, laminate flooring and fitted wardrobes.
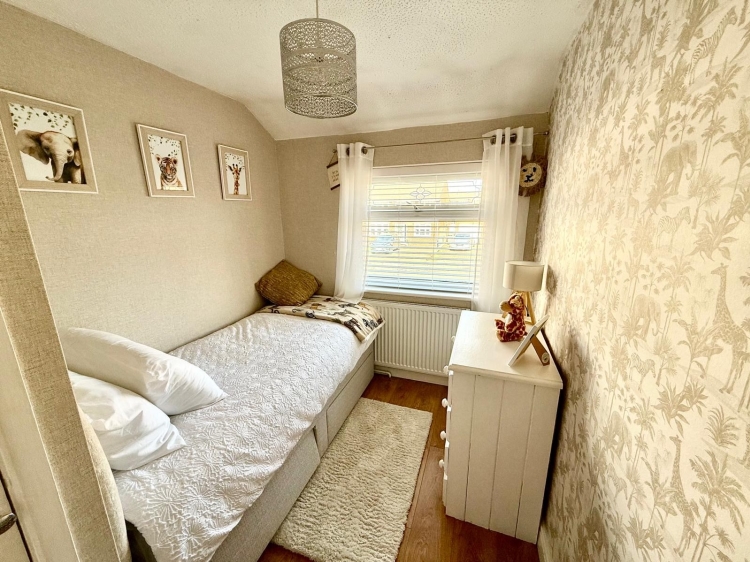

Outside
5
Externally, there is a beautiful, fully enclosed, low maintenance garden which is mainly laid to lawn and also a paved patio area and gated access through to the side.
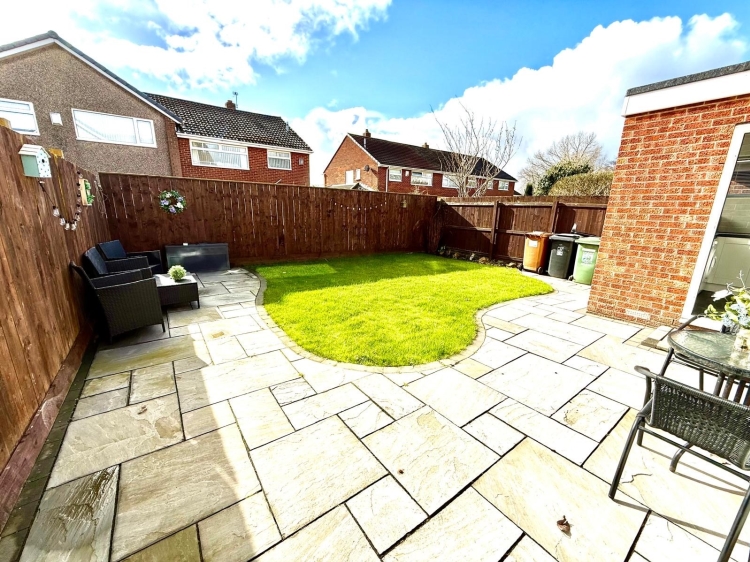

WE CANNOT VERIFY THE CONDITIONS OF ANY SERVICES, FIXTURES, FITTINGS ETC AS NONE WERE CHECKED. ALL MEASUREMENTS APPROXIMATE.
YOUR HOME IS AT RISK IF YOU DO NOT KEEP UP THE REPAYMENTS ON ANY MORTGAGE OR LOAN SECURED ON IT.
These are draft particulars awaiting vendors approval. They are relased on the understanding that the information contained may not be accurate.