
Presented by : Dowen Hartlepool : To View, Telephone 01429 860806
OIRO £85,000
33 THE CLIFF, SEATON CAREW TS25 1AU
Available
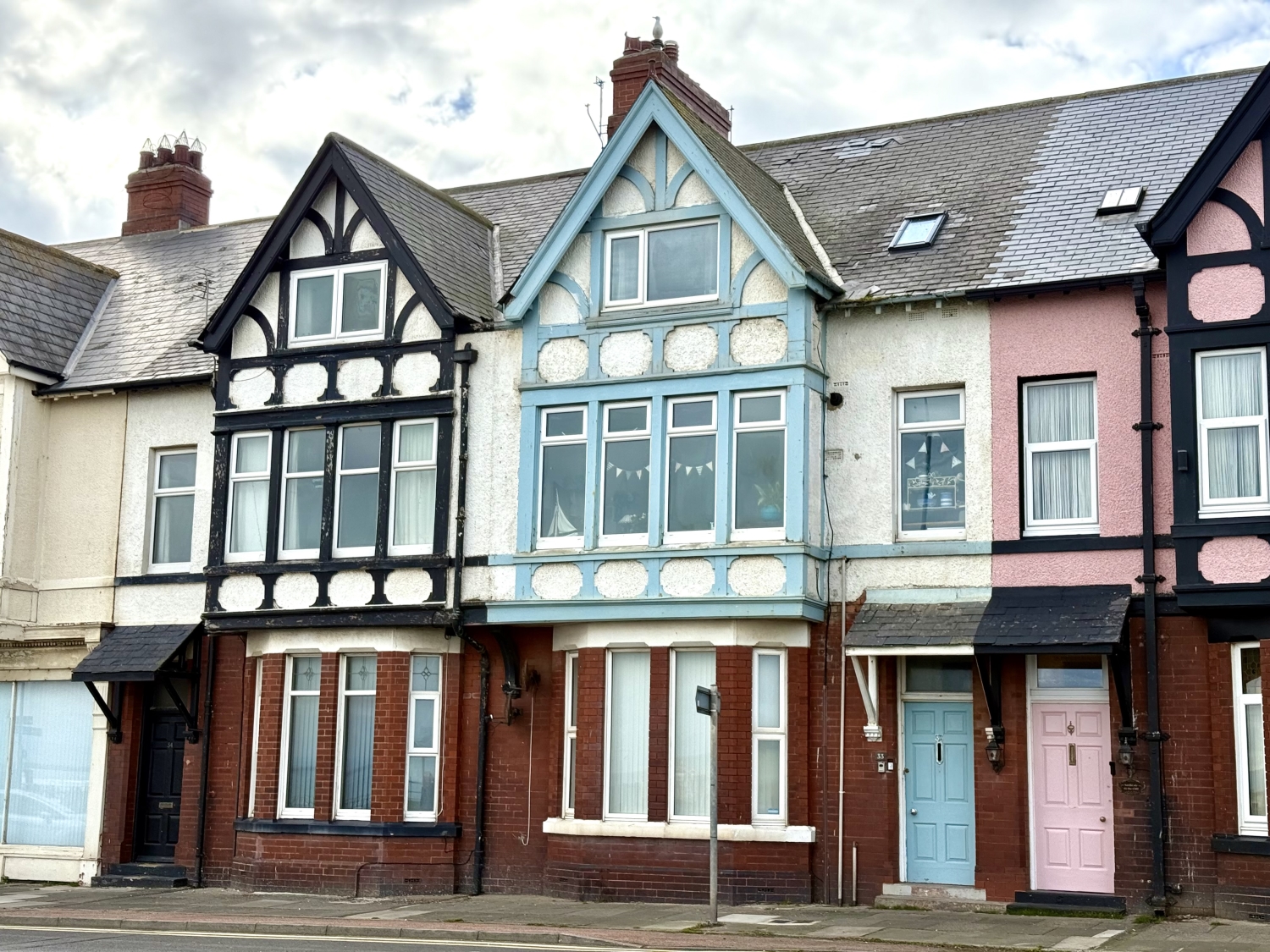 1 Bedroom Terraced
1 Bedroom Terraced
 1 Bedroom Terraced
1 Bedroom Terraced
<p>Top-Floor Apartment with Spectacular Sea Views – No Chain! <span style="font-size: 0.875rem; letter-spacing: 0.01em; font-family: var(--font-body); text-align: var(--body-text-align);">Discover the perfect coastal retreat in the heart of Seaton Carew! This one-bedroom top-floor apartment boasts breath-taking sea-front and promenade views, making it an ideal holiday home or bachelor pad. </span><span style="font-size: 0.875rem; letter-spacing: 0.01em; font-family: var(--font-body); text-align: var(--body-text-align);">Step inside to find a spacious lounge where you can unwind while taking in the stunning vistas. The fitted kitchen offers convenience, while the comfortable bedroom benefits from an en-suite shower room for added privacy. A good-sized landing compliments the layout, and the communal entrance hall ensures a welcoming feel. </span><span style="font-size: 0.875rem; letter-spacing: 0.01em; font-family: var(--font-body); text-align: var(--body-text-align);">Situated just moments from local shops, renowned fish and chip shops, excellent bus routes, and a nearby golf course, this property offers the perfect balance of convenience and coastal charm. </span><span style="font-size: 0.875rem; letter-spacing: 0.01em; font-family: var(--font-body); text-align: var(--body-text-align);">With no onward chain and vacant possession, this is an incredible opportunity to secure your own lock-up-and-leave getaway home by the sea. </span><span style="font-size: 0.875rem; letter-spacing: 0.01em; font-family: var(--font-body); text-align: var(--body-text-align);">Don't miss out—schedule a viewing today!</span></p>
Landing
5
Window to the rear and access to the loft.
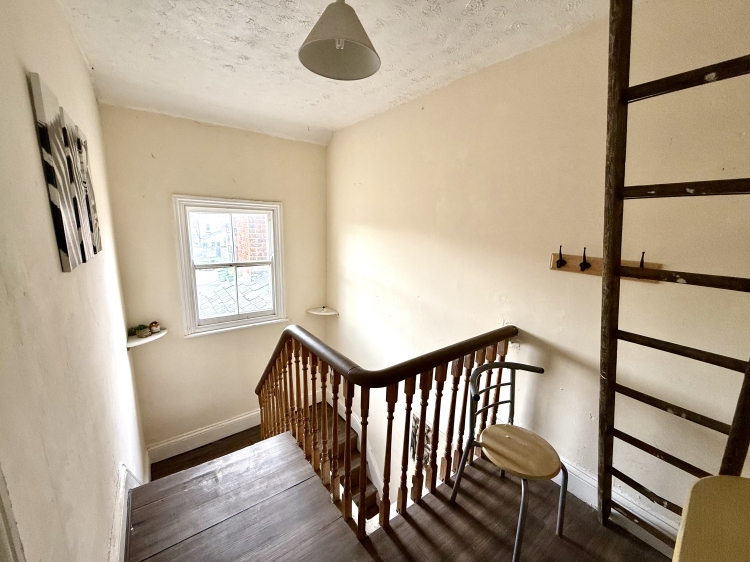

Kitchen
5
2.667m x 1.9558m - 8'9" x 6'5"<br>Fitted with a range of the 'white' wall and base units having contrasting work surfaces, incorporating a stainless steel sink unit with mixer tap and drainer. Built in oven, hob, splashback tiling and Velux window to the front.
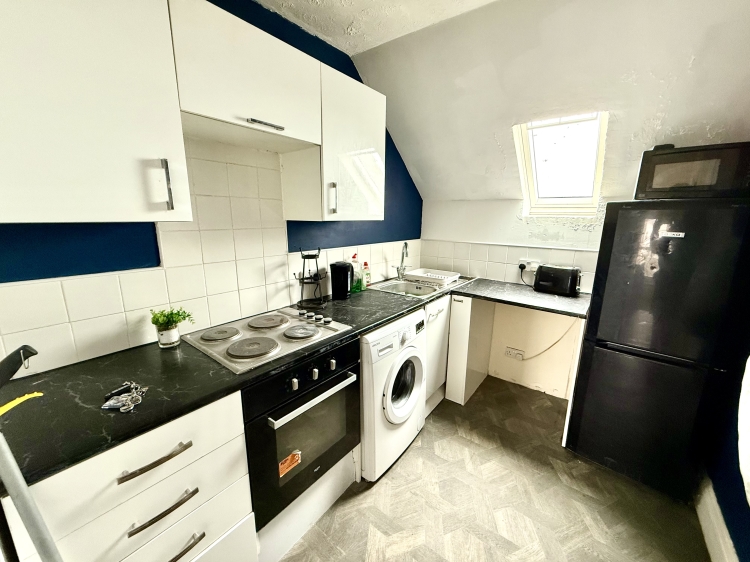

Bedroom
5
4.064m x 3.81m - 13'4" x 12'6"<br>Double glazed window to the rear, UPVC external door leading to the fire escape and wall mounted heater.
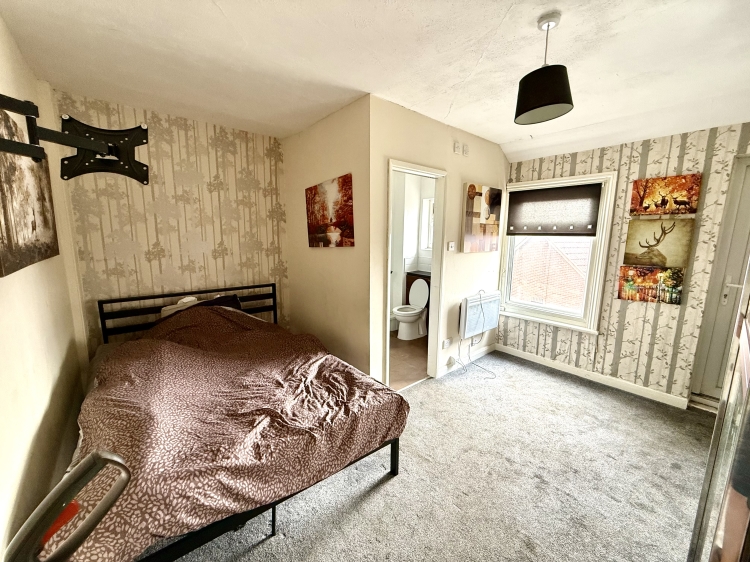

Ensuite Shower Room
5
Fitted with a three piece suite comprising a walk in shower cubicle, vanity wash hand basin and WC. Double glazed frosted window to the rear and extractor fan.
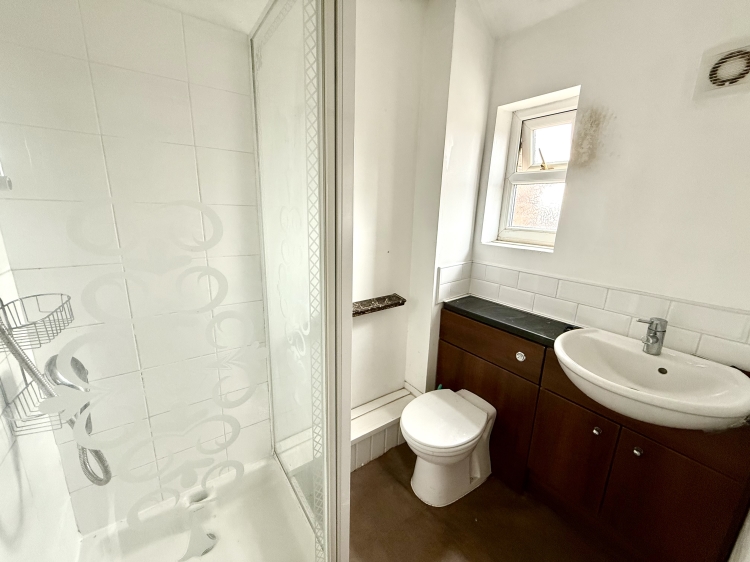

Lounge
5
4.6228m x 3.7592m - 15'2" x 12'4"<br>Double glazed window to the front, spectacular sea views, laminate flooring, feature fire place housing electric fire and wall mounted heater.
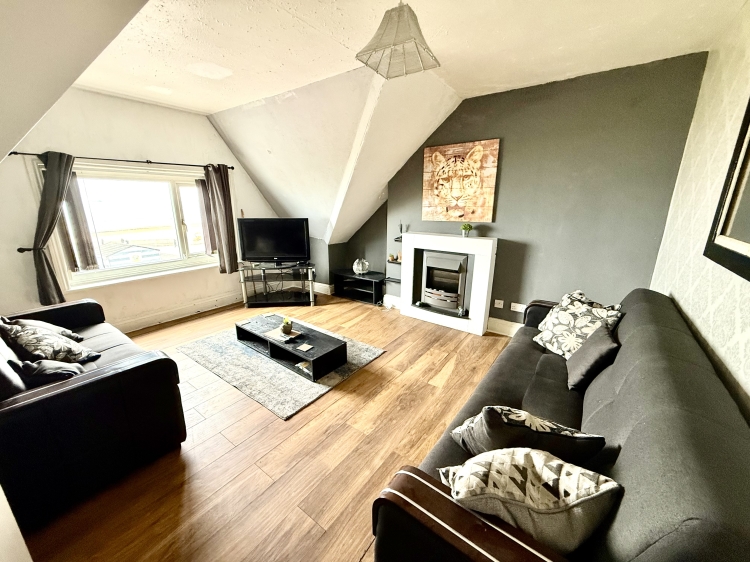

WE CANNOT VERIFY THE CONDITIONS OF ANY SERVICES, FIXTURES, FITTINGS ETC AS NONE WERE CHECKED. ALL MEASUREMENTS APPROXIMATE.
YOUR HOME IS AT RISK IF YOU DO NOT KEEP UP THE REPAYMENTS ON ANY MORTGAGE OR LOAN SECURED ON IT.
These are draft particulars awaiting vendors approval. They are relased on the understanding that the information contained may not be accurate.