
Presented by : Dowen Hartlepool : To View, Telephone 01429 860806
Offers in Excess of £125,000
HARTSIDE GARDENS, HARTLEPOOL, COUNTY DURHAM, TS26 TS26 0XU
Available
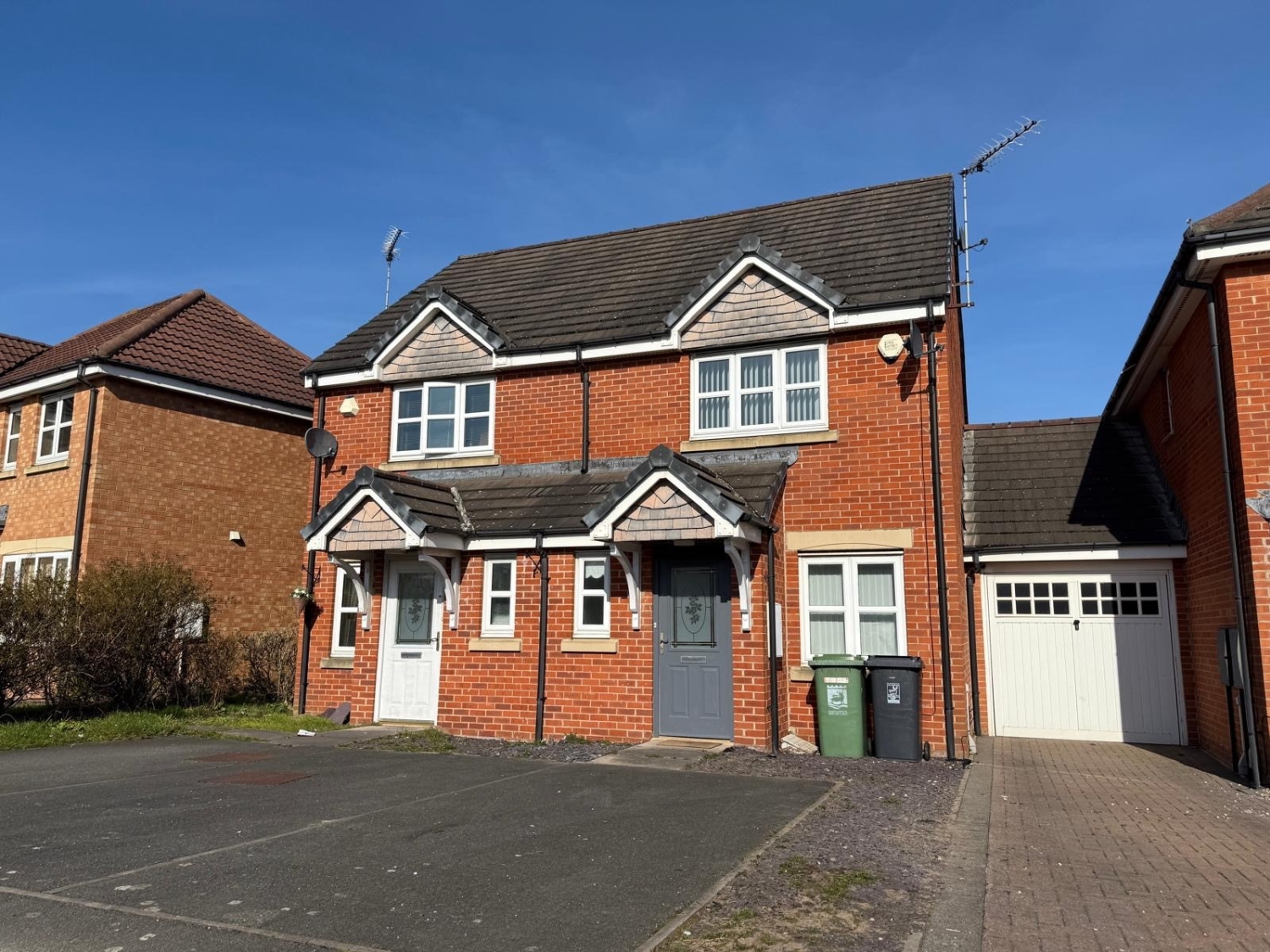 2 Bedroom Terraced
2 Bedroom Terraced
 2 Bedroom Terraced
2 Bedroom Terraced
<p>Modern Two-Bedroom Mid-Link Home – Ideal for Professionals, First-Time Buyers & Downsizers <span style="font-size: 0.875rem; letter-spacing: 0.01em; font-family: var(--font-body); text-align: var(--body-text-align);">Situated in a convenient location close to shops, schools, and excellent transport links, this stylish two-bedroom mid-link home is perfect for a professional couple, first-time buyer, small family, or those looking to downsize. With neutral décor throughout, gas central heating, and double-glazed windows, this property is move-in ready. </span><span style="font-size: 0.875rem; letter-spacing: 0.01em; font-family: var(--font-body); text-align: var(--body-text-align);">The welcoming vestibule features a handy cloakroom/WC, leading into a spacious lounge with a contemporary fireplace—an inviting space to relax. The well-equipped eat-in kitchen boasts built-in cooking appliances and provides access to the generously sized rear garden, which is not overlooked, offering privacy and outdoor enjoyment. </span><span style="font-size: 0.875rem; letter-spacing: 0.01em; font-family: var(--font-body); text-align: var(--body-text-align);">Upstairs, both bedrooms benefit from fitted wardrobes, while the modern refitted white bathroom suite adds a touch of luxury. The property also includes off-road parking to the front for added convenience. T</span><span style="font-size: 0.875rem; letter-spacing: 0.01em; font-family: var(--font-body); text-align: var(--body-text-align);">his home is a fantastic opportunity not to be missed—especially as the last property in this sought-after spot sold quickly. Offered with no onward chain, early viewing is highly recommended!</span></p>
Entrance Vestibule
5
Central heating radiator and laminate flooring.
Cloaks/Wc
5
Fitted with a white two piece suite comprising a low level WC and wash hand basin. Double glazed frosted window to the front, laminate flooring and central heating radiator.
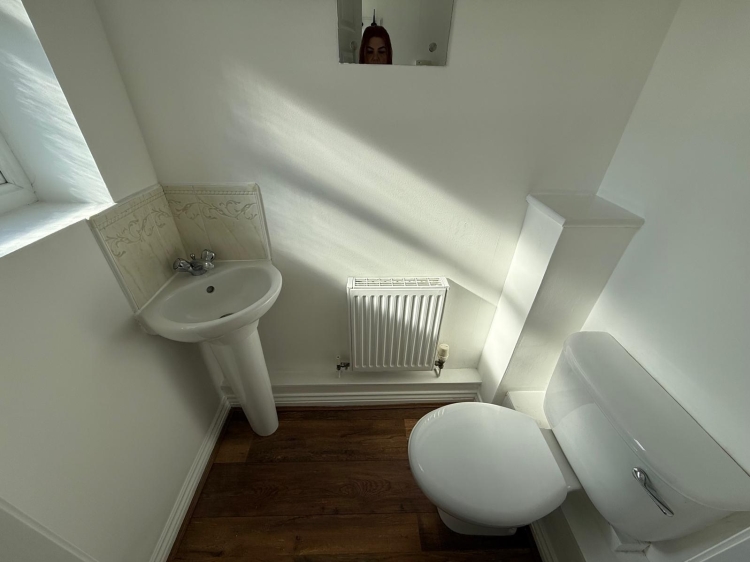

Lounge
5
4.2926m x 4.0132m - 14'1" x 13'2"<br>Double glazed window to the front, spindle stairs to the first floor, laminate flooring, feature fire place with marble effect hearth and insert housing electric fire and two central heating radiators.
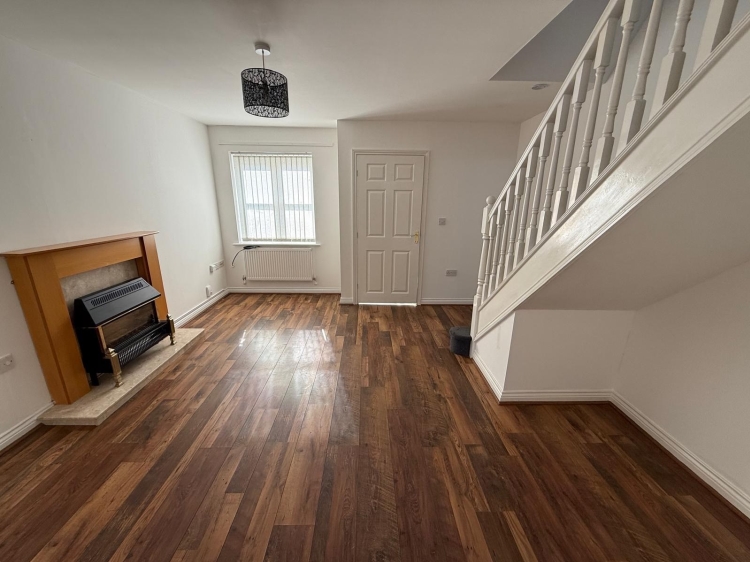

Kitchen/Dining Room
5
3.9878m x 2.6416m - 13'1" x 8'8"<br>Fitted with a range of wall and base units having heat resisting work surfaces, incorporating a stainless steel sink unit with mixer tap and drainer. Built in oven, four ring gas hob, splashback tiling, double glazed window to the rear, rear entrance door and central heating radiator.
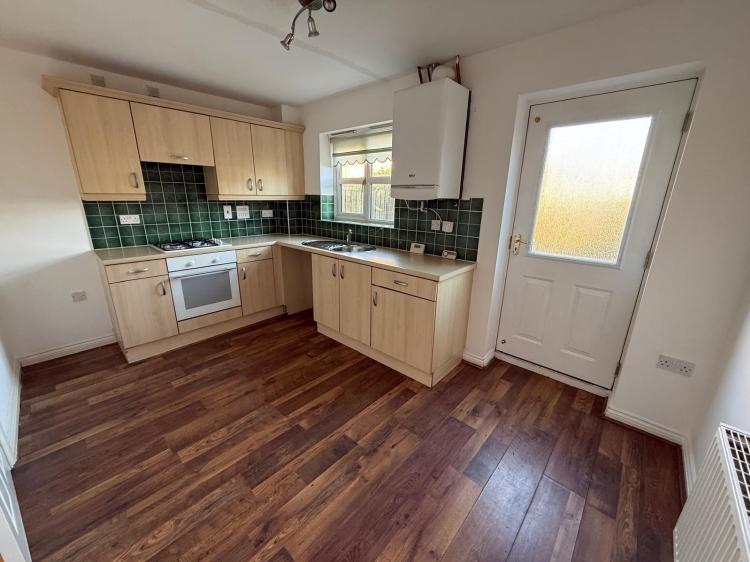

Landing
5
Access to the roof void.
Bathroom
5
Fitted with a white three piece suite comprising a panel bath with mixer tap shower over, pedestal wash hand basin and low level WC. Splashback tiling, shaver point, double glazed frosted window to the rear, central heating radiator and laminate flooring.
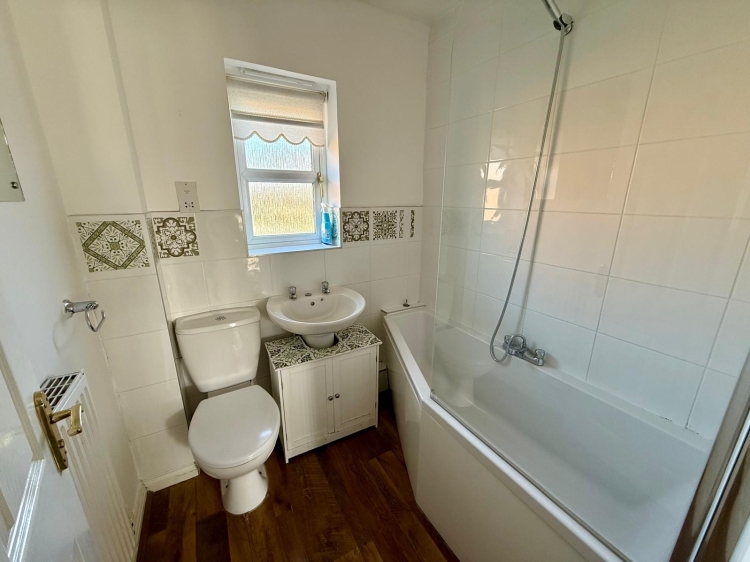

Bedroom One
5
3.429m x 3.2258m - 11'3" x 10'7"<br>Double glazed window to the front, central heating radiator, fitted wardrobes and storage cupboard.
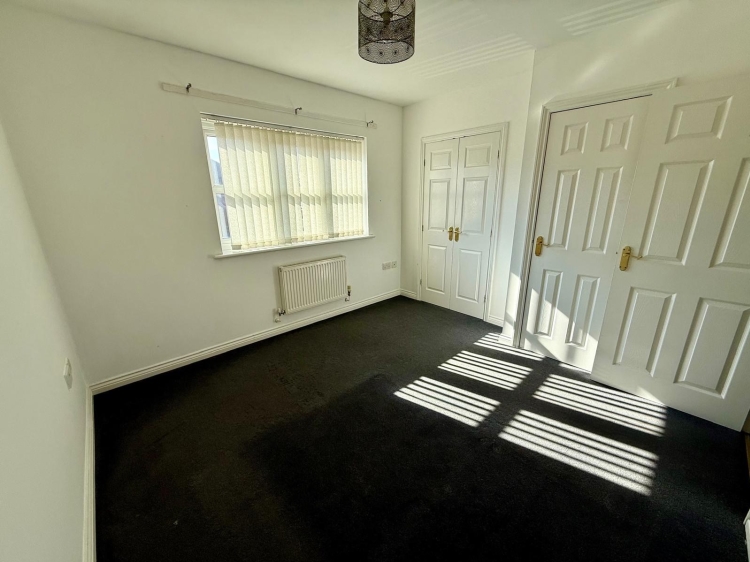

Bedroom Two
5
3.3782m x 2.032m - 11'1" x 6'8"<br>Double glazed window to the rear, central heating radiator and fitted mirrored sliding door wardrobes.
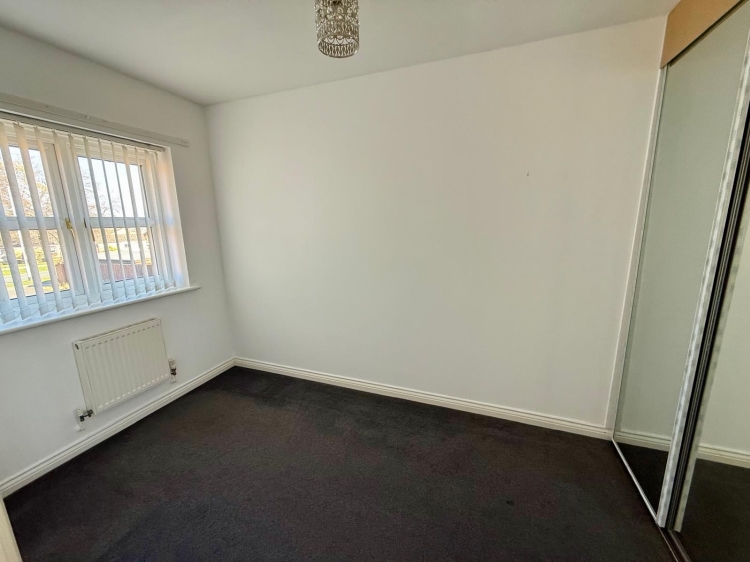

Outside
5
Externally, there is parking to the front of the property and also visitors parking. To the rear of the property there is a good sized, low maintenance garden which is mainly paved. Plum slate borders and shed is to be included within the asking price, also an external water tap.
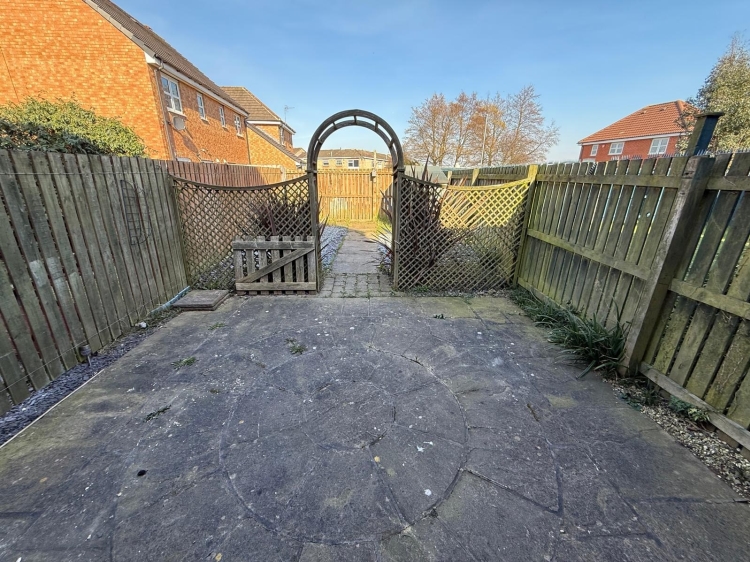

WE CANNOT VERIFY THE CONDITIONS OF ANY SERVICES, FIXTURES, FITTINGS ETC AS NONE WERE CHECKED. ALL MEASUREMENTS APPROXIMATE.
YOUR HOME IS AT RISK IF YOU DO NOT KEEP UP THE REPAYMENTS ON ANY MORTGAGE OR LOAN SECURED ON IT.
These are draft particulars awaiting vendors approval. They are relased on the understanding that the information contained may not be accurate.