
Presented by : Dowen Spennymoor : To View, Telephone 01388 819900
£35,000
BACK CORONATION TERRACE, COXHOE, DURHAM, COUNTY DURHAM, DH6 DH6 4HQ
Under Offer
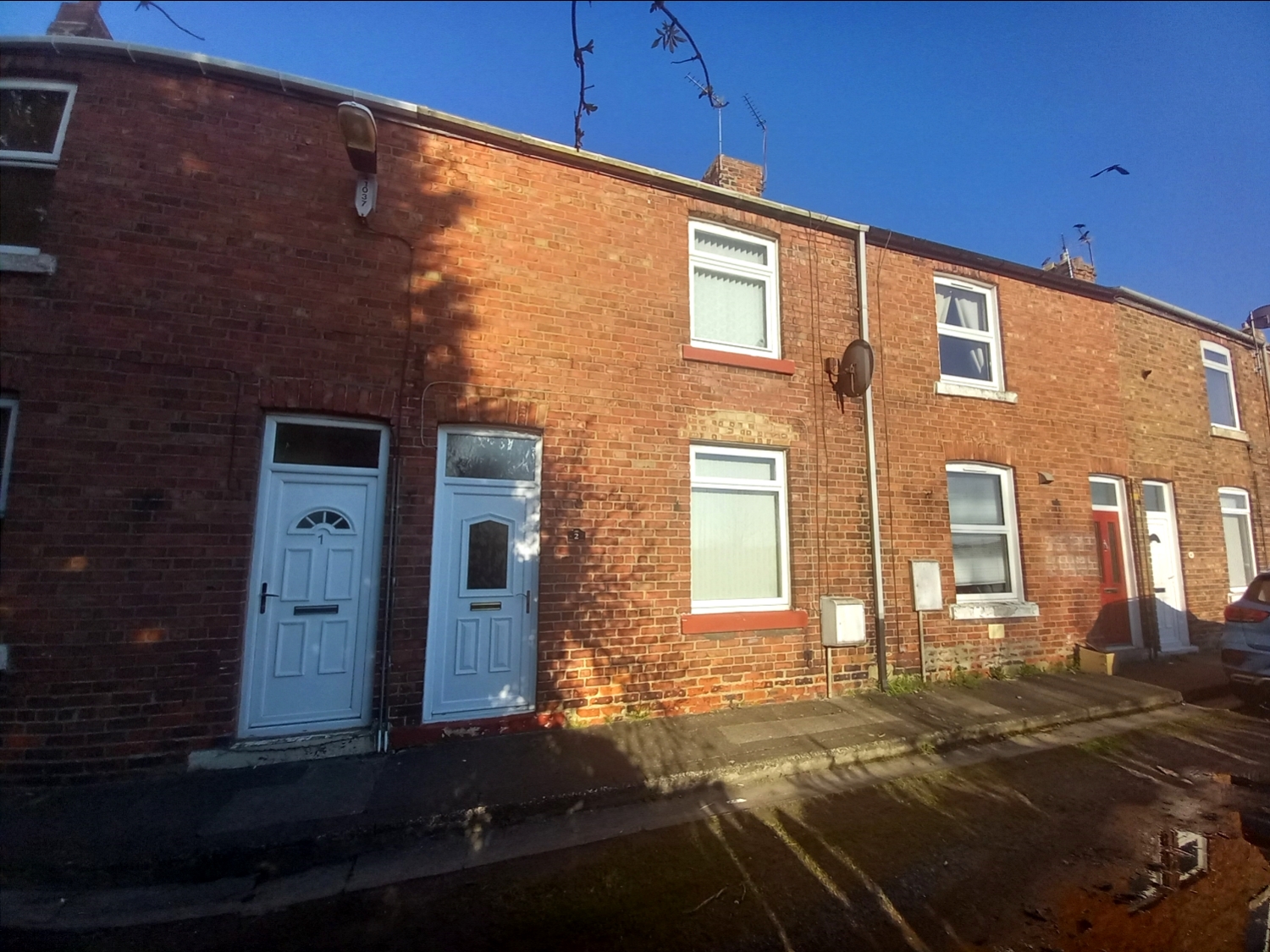 2 Bedroom Terraced
2 Bedroom Terraced
 2 Bedroom Terraced
2 Bedroom Terraced
<p>EXCELLENT INVESTMENT OPPORTUNITY!! A mid terrace property which has TWO BEDROOMS along with a SPACIOUS DINING KITCHEN, GAS COMBI BOILER and a PLEASANT OUTLOOK TO THE FRONT with VIEWS OVER NEIGHBOURING COUNTRYSIDE. The property is tucked away in a quiet spot in the village of Coxhoe which is well served by a wide variety of local amenities and has excellent transport links, being approximately five miles from Durham City whilst it is less than two miles to the A1m. The ground floor accommodation has an entrance hall, lounge and dining kitchen. At first floor level is a large master bedroom, a second bedroom and a bathroom. Externally is an enclosed yard to the rear. Expected rental for a property of this type, is £500pcm. Viewing is strongly recommended.</p><br><br>This property is for sale by the Modern Method of Auction, meaning the buyer and seller are to Complete within 56 days (the "Reservation Period"). Interested parties personal data will be shared with the Auctioneer (iamsold).
<br><br>If considering buying with a mortgage, inspect and consider the property carefully with your lender before bidding.
<br><br>A Buyer Information Pack is provided. The winning bidder will pay £349.00 including VAT for this pack which you must view before bidding.
<br><br>The buyer signs a Reservation Agreement and makes payment of a non-refundable Reservation Fee of 4.50% of the purchase price including VAT, subject to a minimum of £6,600.00 including VAT. This is paid to reserve the property to the buyer during the Reservation Period and is paid in addition to the purchase price. This is considered within calculations for Stamp Duty Land Tax.
<br><br>Services may be recommended by the Agent or Auctioneer in which they will receive payment from the service provider if the service is taken. Payment varies but will be no more than £450.00. These services are optional.
GROUND FLOOR ACCOMMODATION
5
Entrance Hall
5
Lounge
5
4.04m x 3.78m - 13'3" x 12'5"<br>
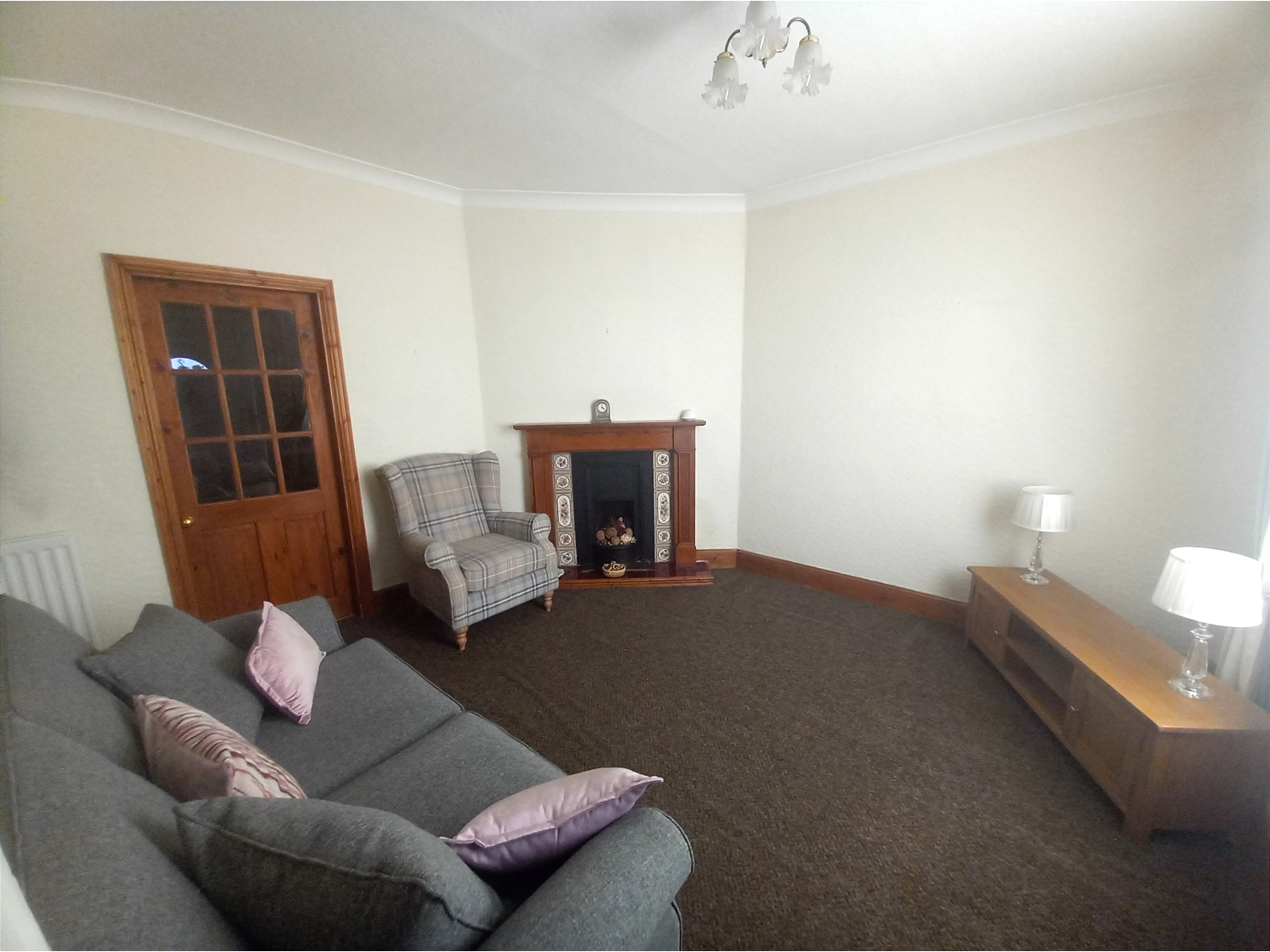

Dining Kitchen
5
4.56m x 2.36m - 14'12" x 7'9"<br>
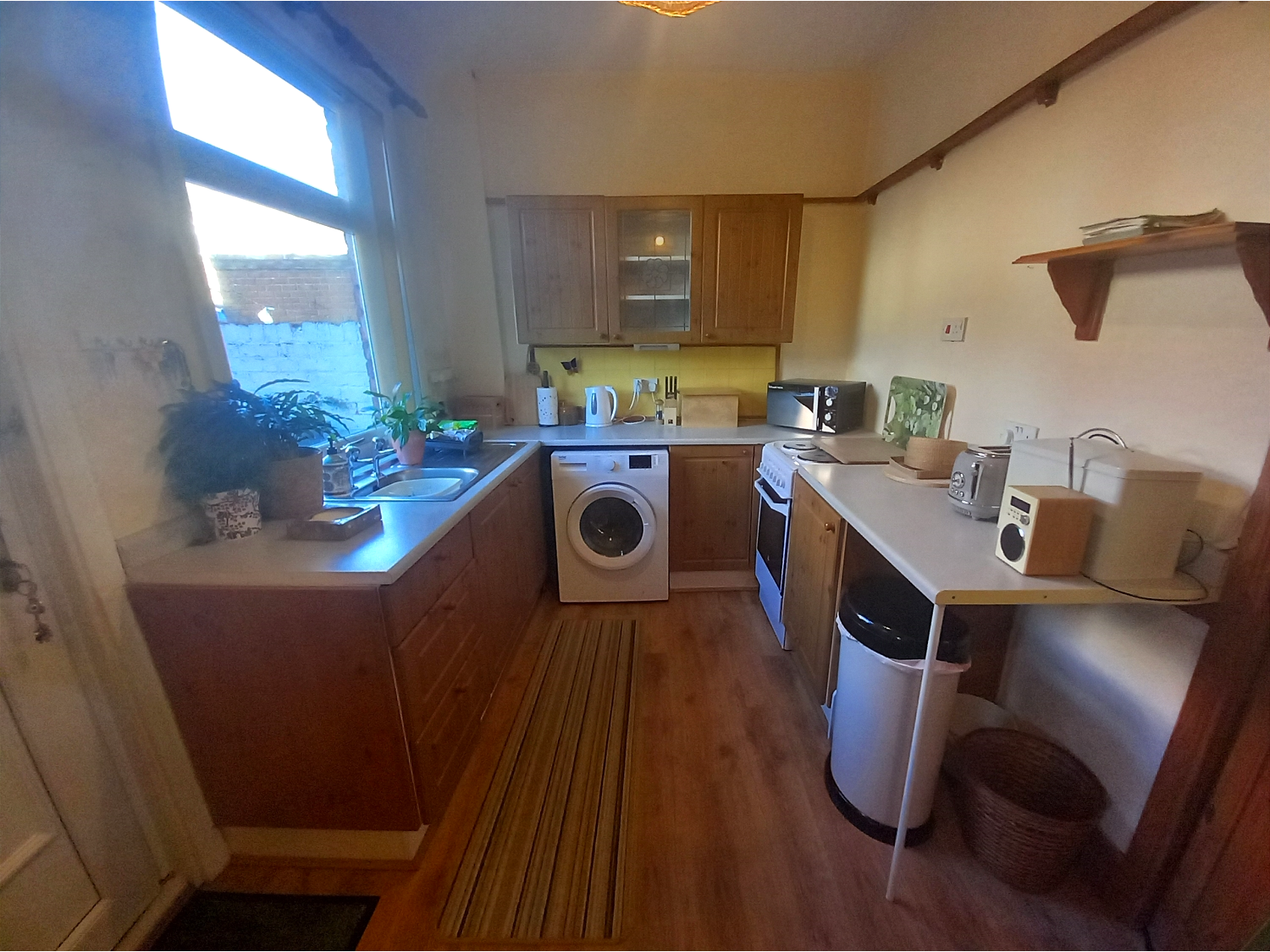

FIRST FLOOR ACCOMMODATION
5
Bedroom One
5
4.03m x 3.73m - 13'3" x 12'3"<br>
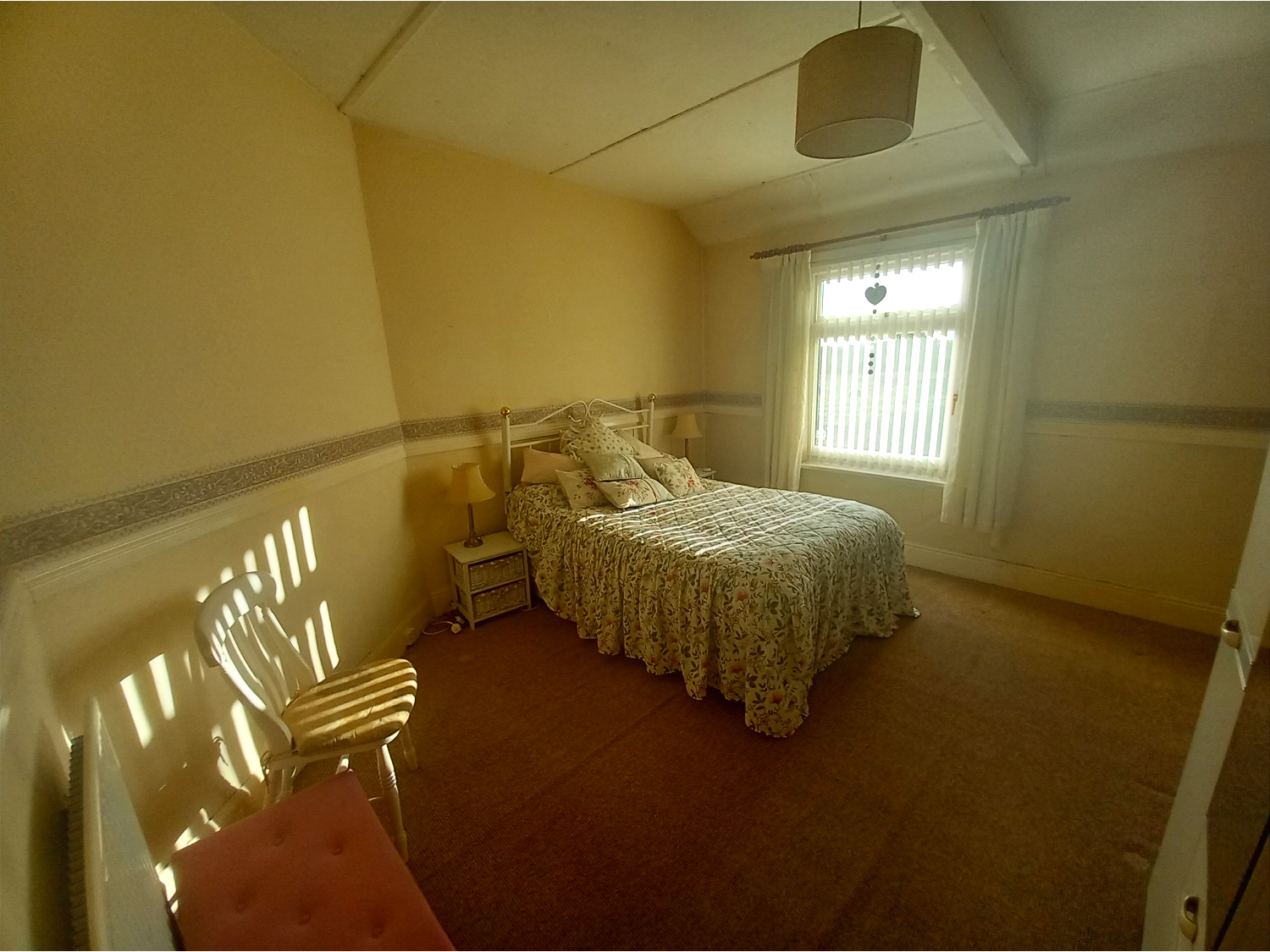

Bedroom Two
5
3.2m x 2.44m - 10'6" x 8'0"<br>
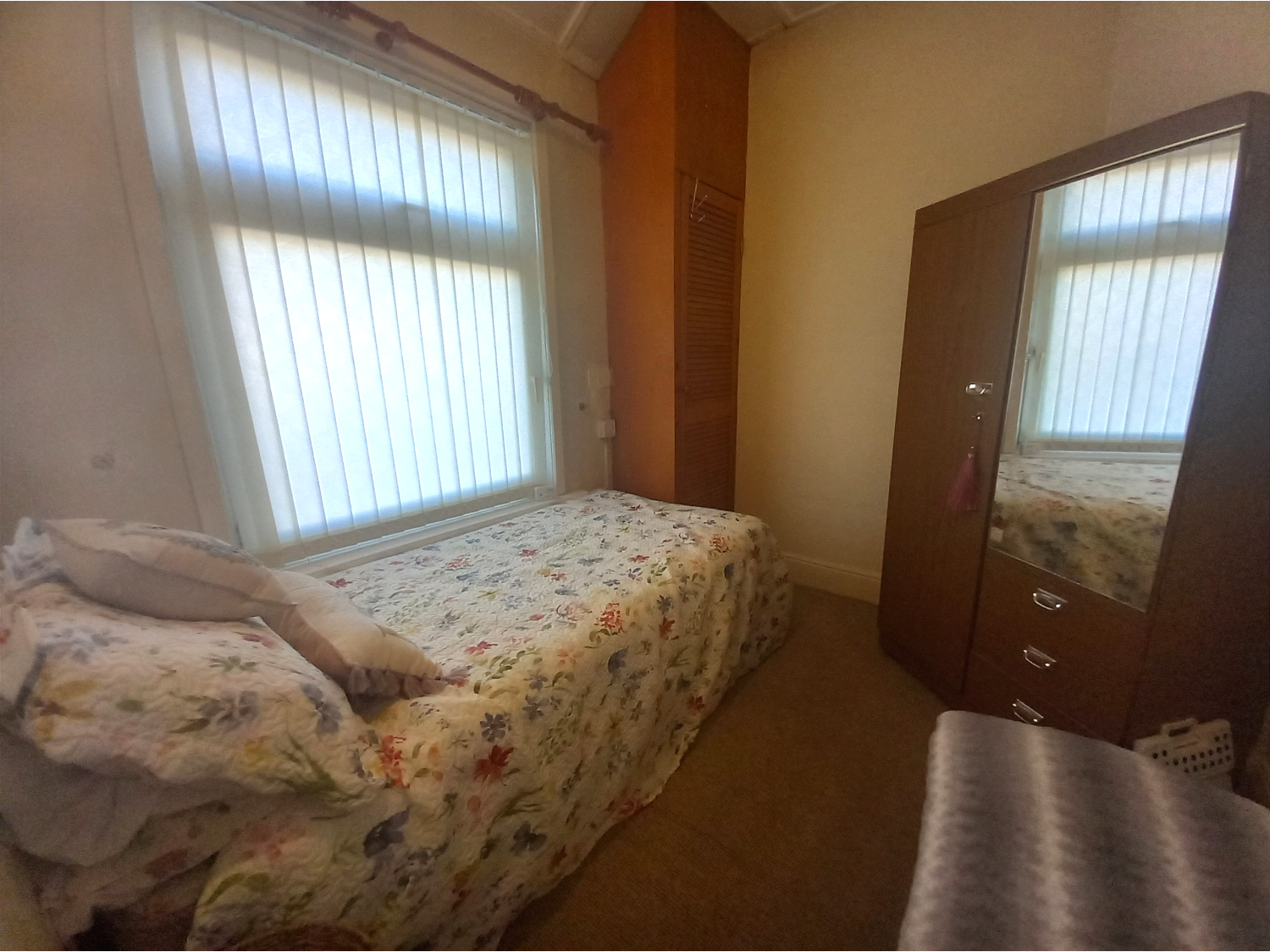

Bathroom
5
Externally
5
Enclosed yard to the rear.
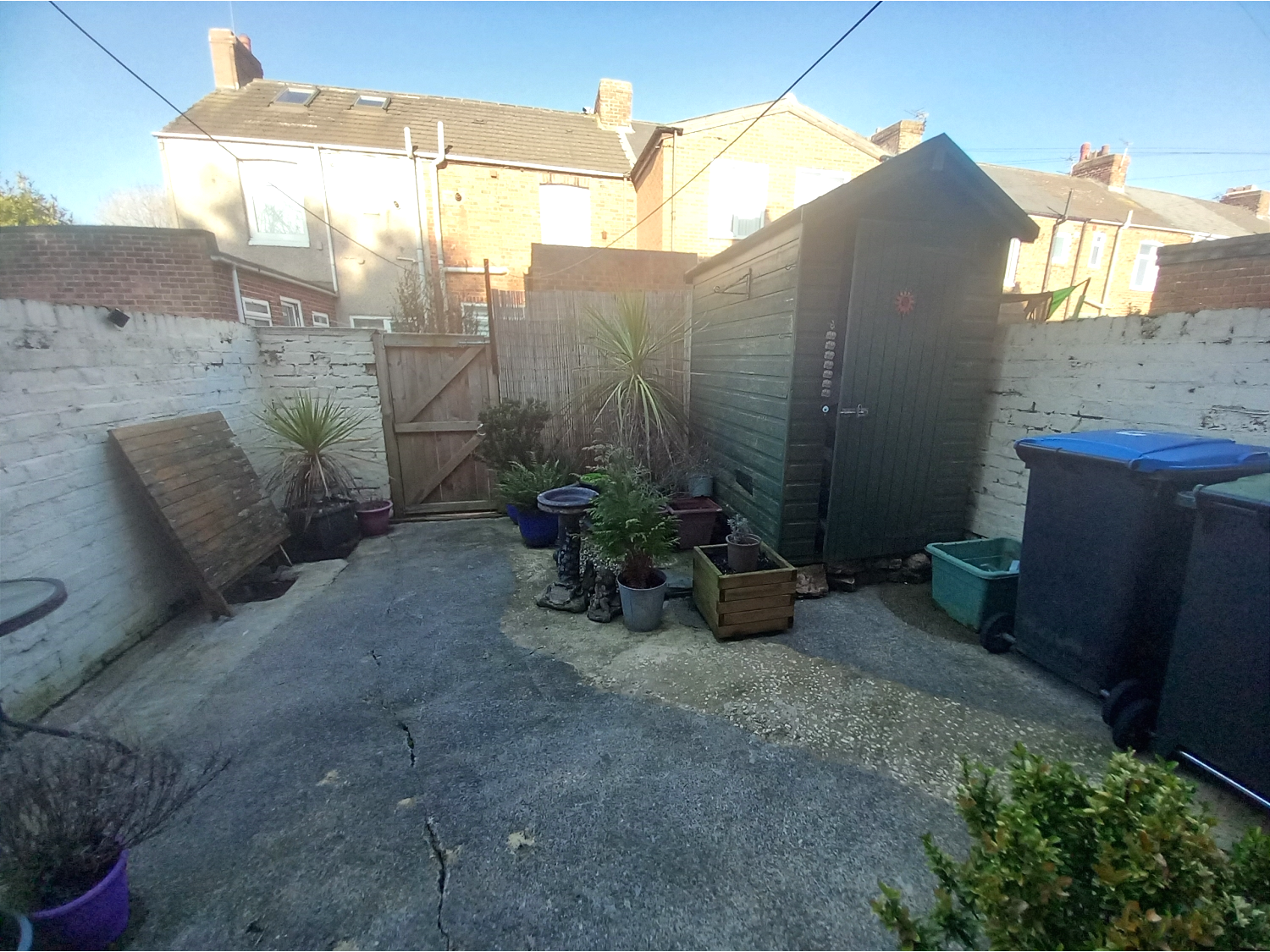

WE CANNOT VERIFY THE CONDITIONS OF ANY SERVICES, FIXTURES, FITTINGS ETC AS NONE WERE CHECKED. ALL MEASUREMENTS APPROXIMATE.
YOUR HOME IS AT RISK IF YOU DO NOT KEEP UP THE REPAYMENTS ON ANY MORTGAGE OR LOAN SECURED ON IT.
These are draft particulars awaiting vendors approval. They are relased on the understanding that the information contained may not be accurate.