
Presented by : Dowen Sunderland : To View, Telephone 0191 5142299
OIRO £187,500
LYNWOOD AVENUE, HASTINGS HILL, SUNDERLAND, SR4 SR4 9NL
Under Offer
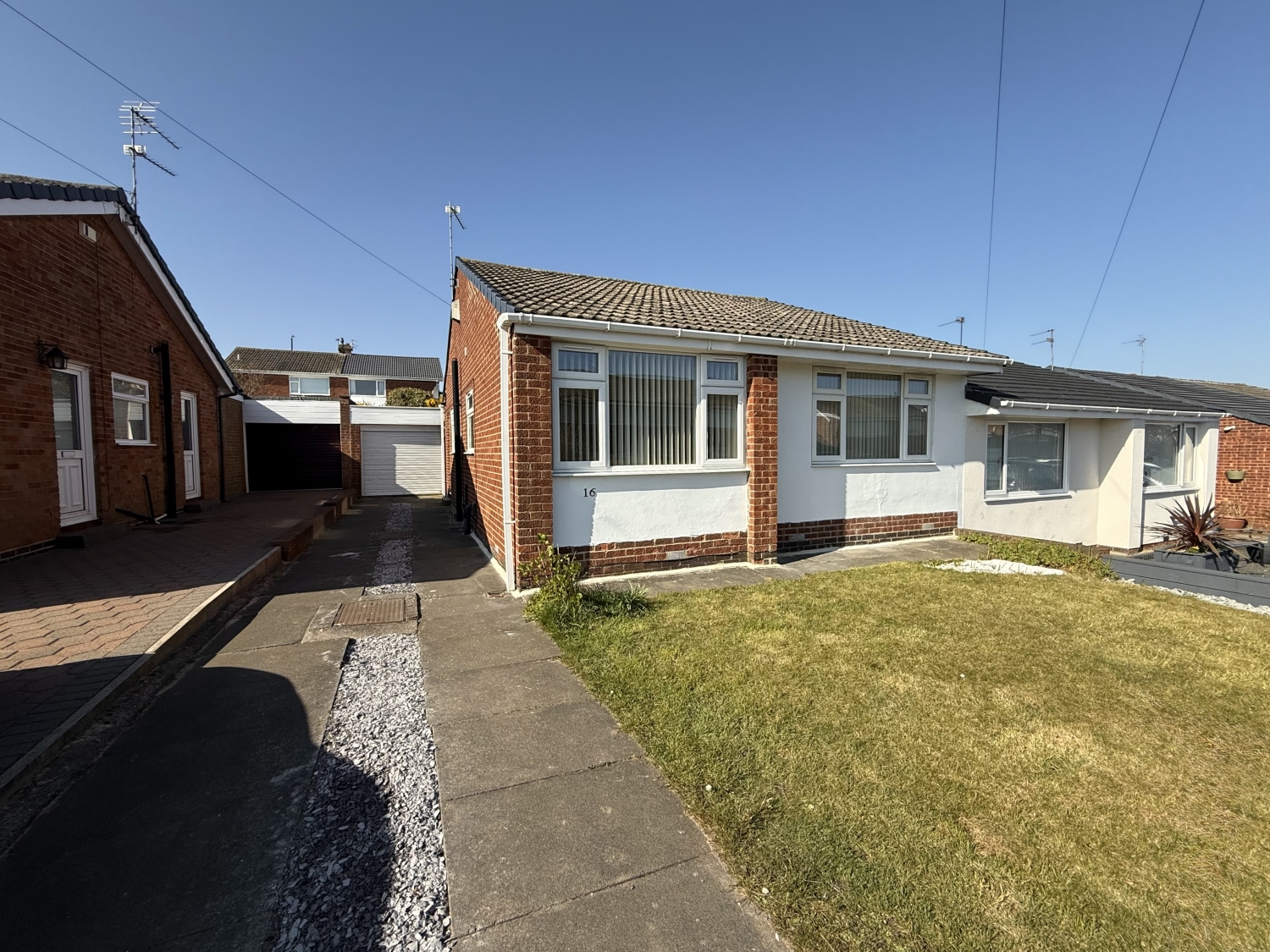 2 Bedroom Semi-Detached Bungalow
2 Bedroom Semi-Detached Bungalow
 2 Bedroom Semi-Detached Bungalow
2 Bedroom Semi-Detached Bungalow
<p>This beautifully presented bungalow offers a fantastic opportunity for those looking for a modern, well-maintained home in a sought-after location. Recently decorated throughout, this property is ready for you to move in and enjoy. <span style="font-size: 0.875rem; letter-spacing: 0.01em;">The layout includes a entrance hallway leading to a kitchen, which boasts a brand new oven and flooring, as well as a door providing easy access to the side of the property. The bright and airy lounge/diner features double doors that open out to the rear garden, creating a seamless connection between indoor and outdoor living spaces. </span><span style="font-size: 0.875rem; letter-spacing: 0.01em;">There are two good-sized bedrooms, perfect for comfortable living, and a well-appointed bathroom suite. </span><span style="font-size: 0.875rem; letter-spacing: 0.01em;">Externally, the property offers a private rear garden with both a lawn and patio area, ideal for relaxing and entertaining. To the front, there is a lawned area and a paved driveway that provides ample space for multiple cars. A detached garage with power and light, complete with an electric roll shutter, offers additional storage or workshop space. </span><span style="font-size: 0.875rem; letter-spacing: 0.01em;">The property benefits from double glazing throughout and gas central heating, with a recently installed boiler (only 14 months old), ensuring warmth and efficiency. </span><span style="font-size: 0.875rem; letter-spacing: 0.01em;">Situated in a very desirable location, this home must be viewed to fully appreciate the spacious layout and excellent condition.</span></p>
Entrance Hallway
5
Kitchen
5
2.81m x 2.7m - 9'3" x 8'10"<br>
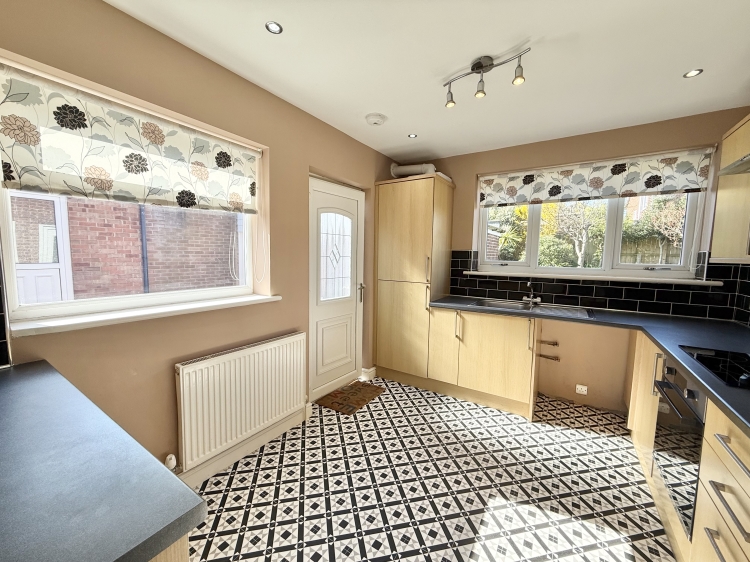

Lounge
5
5.48m x 3.64m - 17'12" x 11'11"<br>
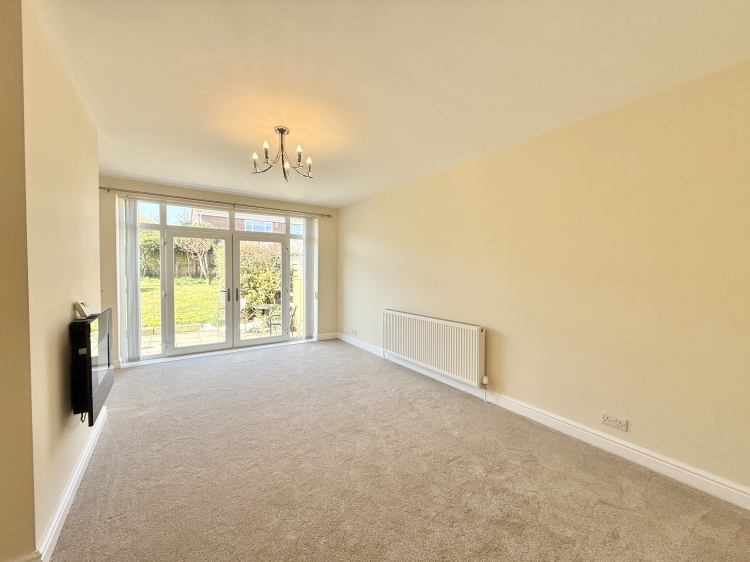

Bedroom One
5
4.02m x 3.64m - 13'2" x 11'11"<br>
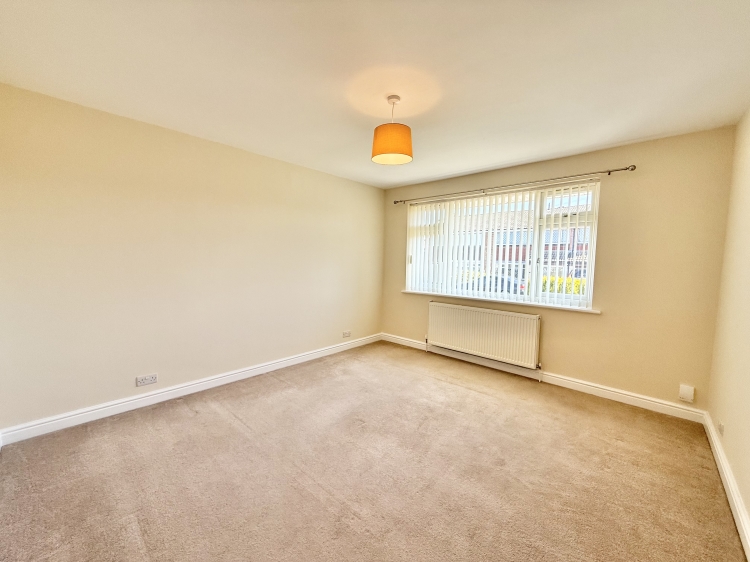

Bedroom Two
5
2.83m x 2.76m - 9'3" x 9'1"<br>
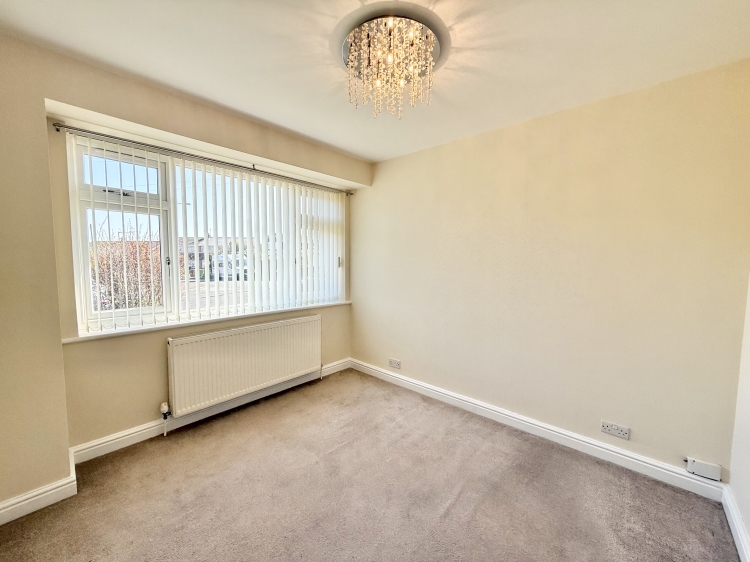

Bathroom
5
2.03m x 1.64m - 6'8" x 5'5"<br>
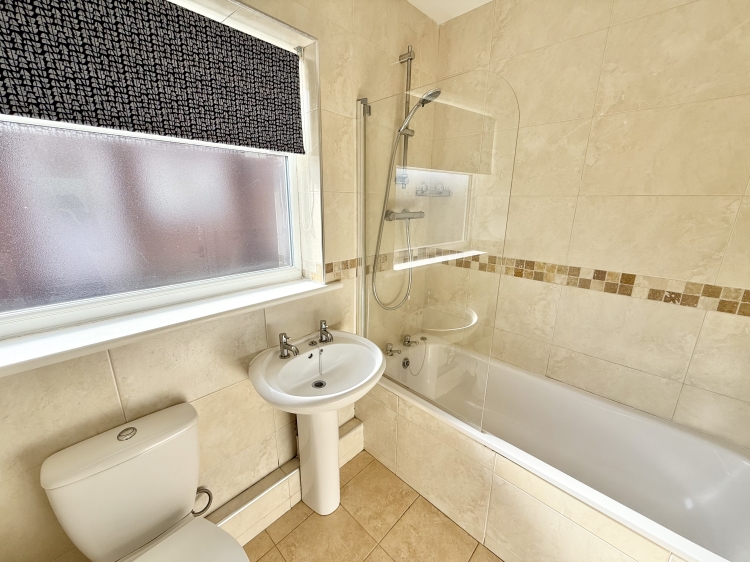

Garage
5
4.63m x 2.45m - 15'2" x 8'0"<br>
Externally
5
WE CANNOT VERIFY THE CONDITIONS OF ANY SERVICES, FIXTURES, FITTINGS ETC AS NONE WERE CHECKED. ALL MEASUREMENTS APPROXIMATE.
YOUR HOME IS AT RISK IF YOU DO NOT KEEP UP THE REPAYMENTS ON ANY MORTGAGE OR LOAN SECURED ON IT.
These are draft particulars awaiting vendors approval. They are relased on the understanding that the information contained may not be accurate.