
Presented by : Dowen Sedgefield : To View, Telephone 01740 623999
OIRO £315,000
THE SQUARE, SEDGEFIELD TS21 2AD
Available
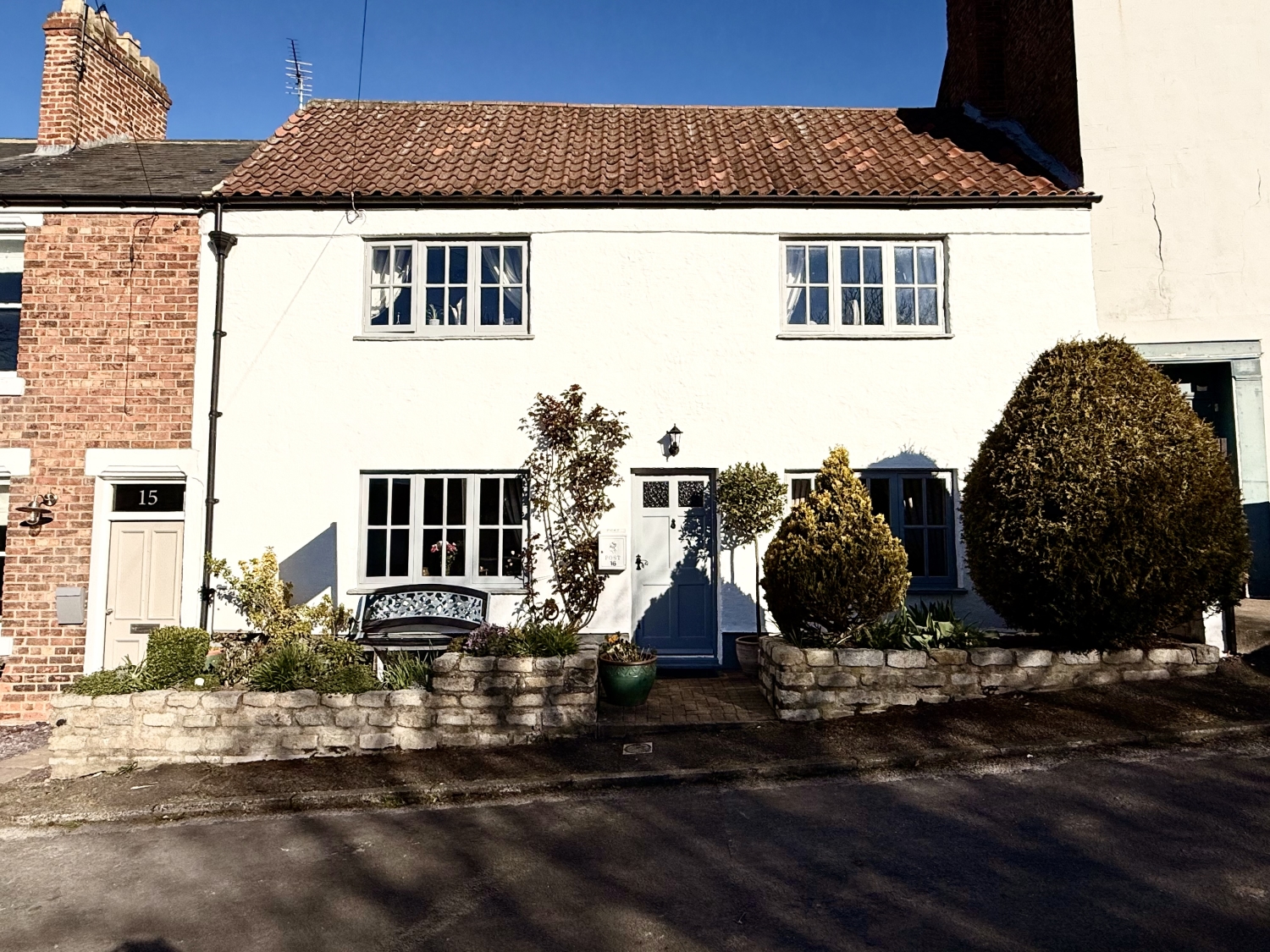 3 Bedroom Cottage
3 Bedroom Cottage
 3 Bedroom Cottage
3 Bedroom Cottage
<p>A Stunning 3/4 Bedroom Cottage | Situated On The Historic Sedgefield Square | Beautifully Positioned | 2 Reception Rooms | Modern Fixtures & Fittings Whilst Retaining Its Original Character | Gas Central Heating | Double Glazing | En Suite To Master |</p><p>Dowen are delighted to present this exceptional 3/4 bedroom cottage, rich in character and history, located in the highly sought-after Sedgefield Square. </p><p>This 300-year-old period residence enjoys a prime position in the village square, offering convenient access to shops, schools, and transport links. The property has undergone extensive renovations, seamlessly blending modern comforts with its original period charm. </p><p>This unique home boasts an array of desirable features, including three generous double bedrooms (master with en-suite), a versatile loft room with potential for an en-suite (subject to planning), a stunning Victorian-style family bathroom, a charming lounge with a wood burner, a spacious dining room, and a superb shaker-style kitchen in a striking dark blue. Additional benefits include recently installed double glazing, gas central heating, and elegant oak flooring.</p><p><span style="font-size: 0.875rem; letter-spacing: 0.01em; font-family: var(--font-body); text-align: var(--body-text-align);">The property's attractive period façade is complemented by its picturesque surroundings, with open green space at the front and a beautifully maintained walled cottage garden. The entrance leads into:</span></p><p>A beautifully appointed lounge featuring a turned spindled staircase to the first floor, stunning oak flooring, a period-style radiator, immaculate decor, an exposed stone wall, original oak beams, and a magnificent wood-burning cast stove set on a flagstone hearth with an exposed brick chimney.</p><p>A spacious and elegant dining room with a beamed ceiling, stunning oak flooring, a feature stone wall, neutral decor, a period-style radiator, and an archway leading to:</p><p>A superb shaker-style kitchen, now presented in a striking dark blue. The kitchen includes wall, base, and drawer cabinets, heat-resistant work surfaces, a stainless steel sink with a chrome mixer swivel tap, complementary tiling, recessed spotlights, contemporary flooring, plumbing for a washing machine, an integrated oven, gas hob, extractor, and fridge freezer, a feature stone wall, and space for a breakfast table and chairs. A rear half-glazed door provides access to the courtyard.</p><p>To the first floor:</p><p>The master double bedroom is a serene retreat with stylish decor, beautiful flooring, and access to:</p><p>A fabulous en-suite featuring a hidden cistern close-coupled WC, a wall-mounted wash basin, a shower enclosure with stylish subway tiling, beautiful flooring, and recessed spotlights.</p><p>Bedroom two is a spacious double, immaculately presented with decorative coving.</p><p>Bedroom three is also a generous double, featuring an attractive grey and white colour palette.</p><p>The stunning family bathroom is designed in a period style and includes a roll-top claw-foot bath with telephone-style mixer shower head taps, a period-style shower rail and curtain, a high-cistern Victorian-style toilet, a pedestal wash basin, chrome fittings, elegant wall panels, contemporary flooring, recessed spotlights, and a Victorian heated towel rail.</p><p>To the second floor, a stunning and spacious loft space features Velux windows, neutral flooring and decor, recessed spotlights, and an attractive vaulted ceiling. This leads to a second loft room, currently utilized as a study, which could potentially be converted into an en-suite facility.</p><p>To the rear, an enclosed courtyard is beautifully maintained with an artificial lawn, a raised flower bed, and a garden shed.</p><p>This truly exceptional home, located in a highly desirable setting, is certain to attract significant interest. Contact Dowen today to arrange an early viewing!</p>
Lounge
5
4.03m x 5.06m - 13'3" x 16'7"<br>
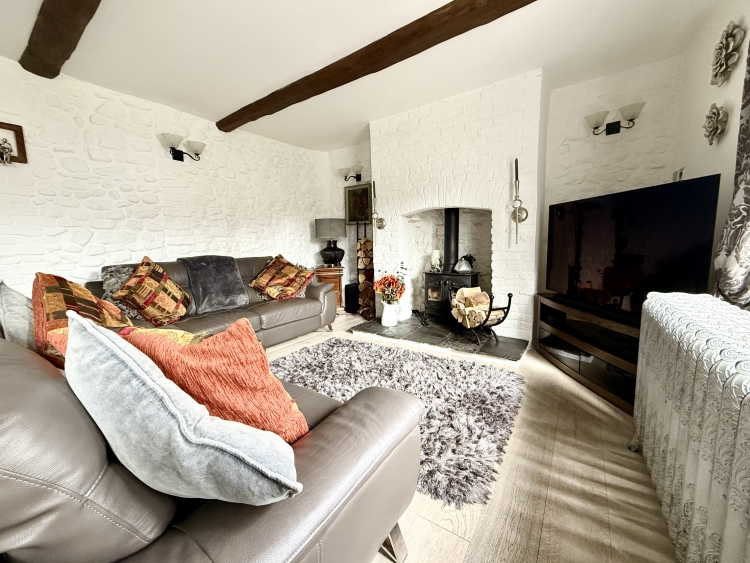

Dining Room
5
4m x 4.46m - 13'1" x 14'8"<br>
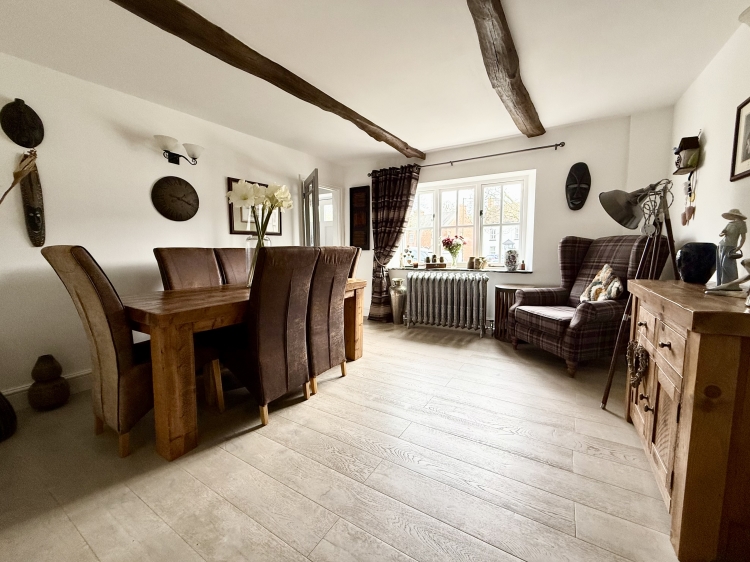

Kitchen
5
3.1m x 3.7m - 10'2" x 12'2"<br>
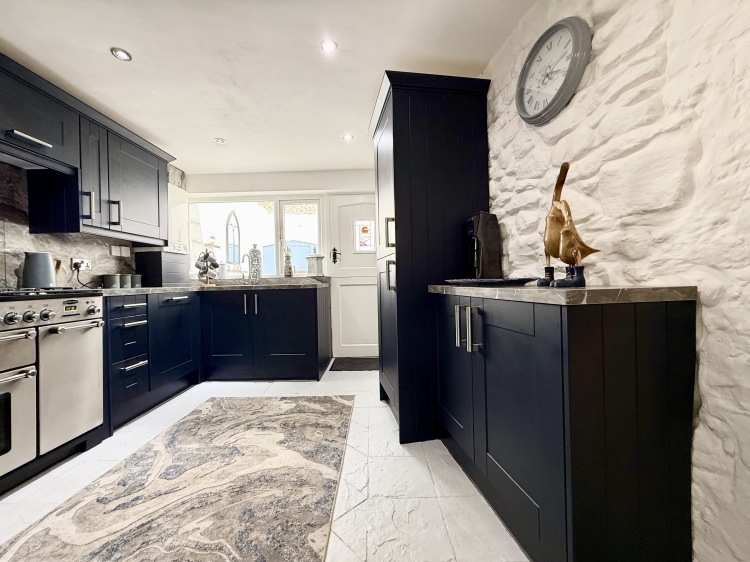

Landing
5
Bedroom
5
3.4m x 4m - 11'2" x 13'1"<br>
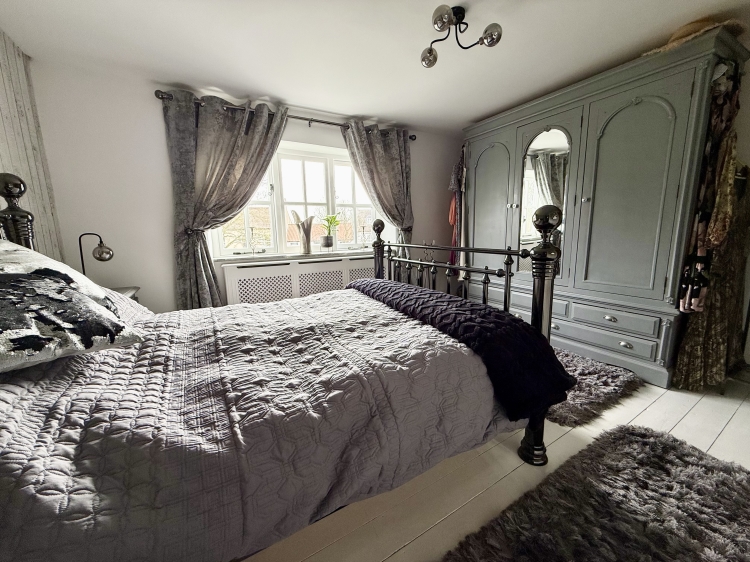

Ensuite
5
2.2m x 1.1m - 7'3" x 3'7"<br>
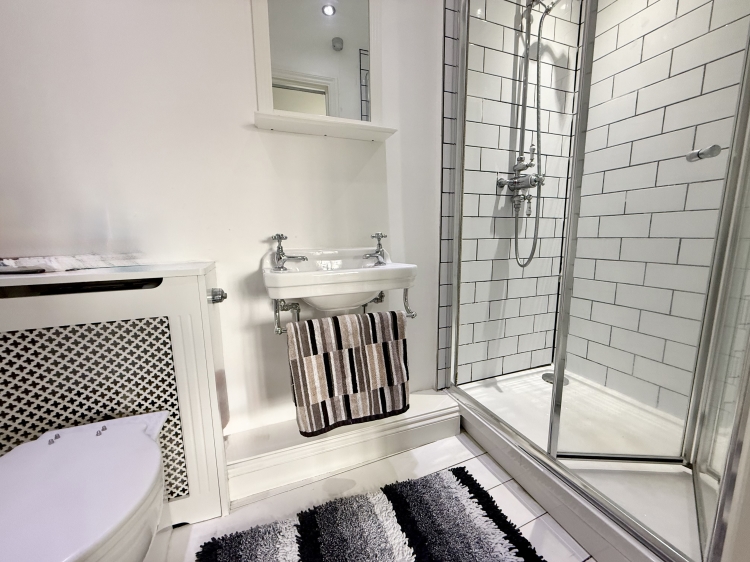

Bedroom
5
2.8m x 3.5m - 9'2" x 11'6"<br>
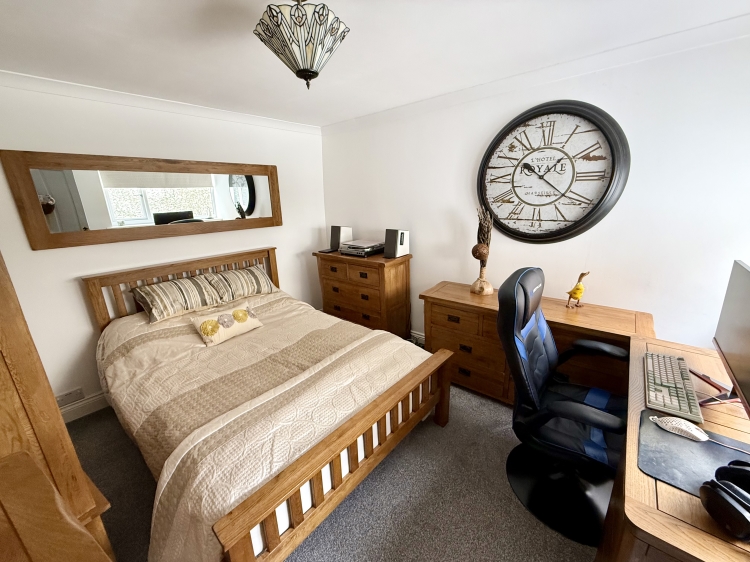

Bedroom
5
3.9m x 2.3m - 12'10" x 7'7"<br>
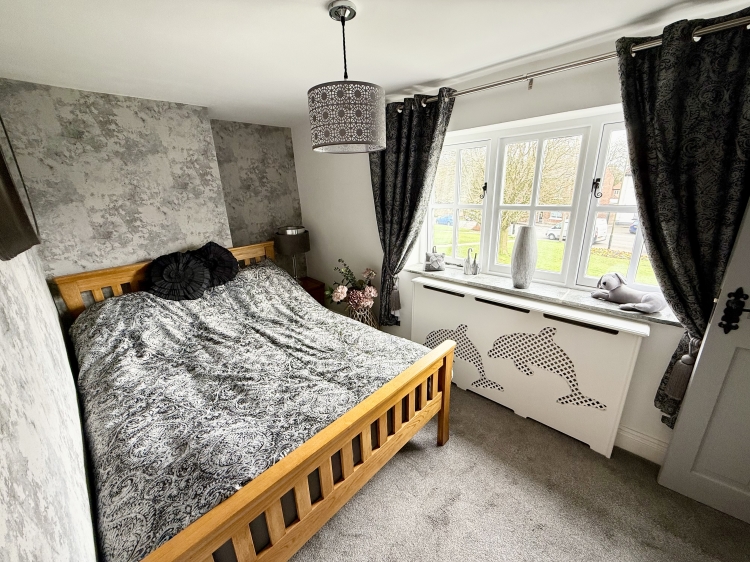

Loft Room
5
5.9m x 2.3m - 19'4" x 7'7"<br>
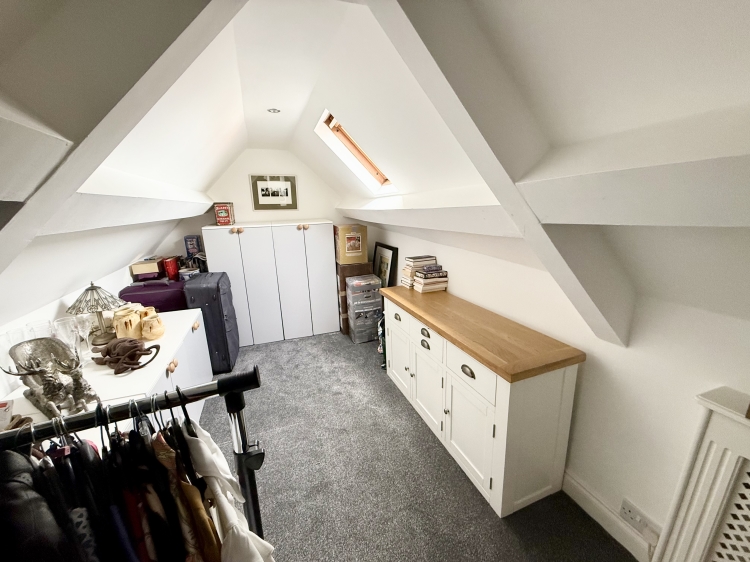

Loft Room 2
5
2.6m x 2.3m - 8'6" x 7'7"<br>
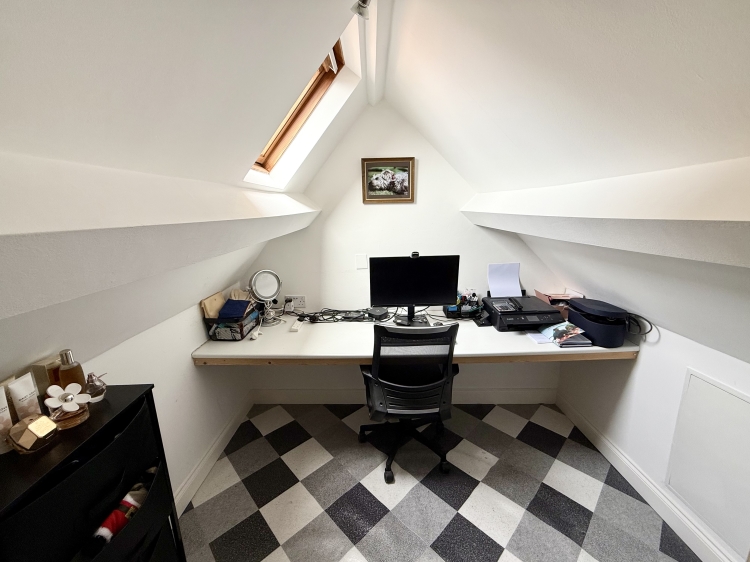

Bathroom
5
3.2m x 1.9m - 10'6" x 6'3"<br>
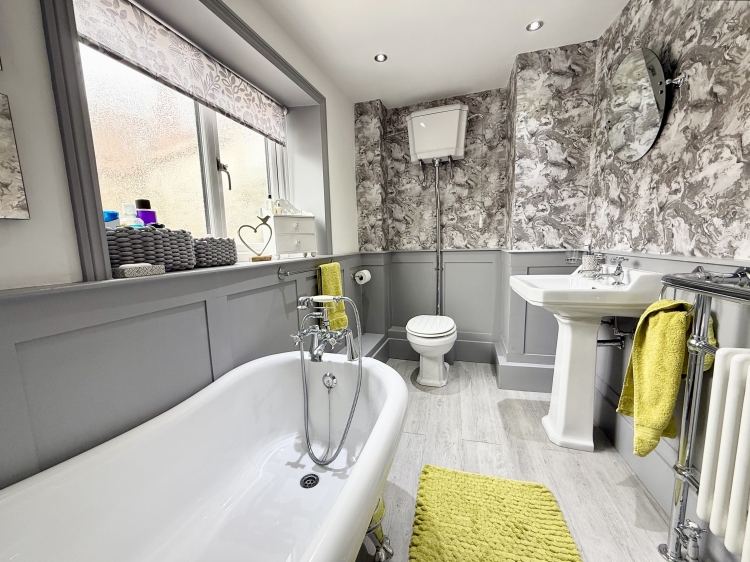

Outside
5
WE CANNOT VERIFY THE CONDITIONS OF ANY SERVICES, FIXTURES, FITTINGS ETC AS NONE WERE CHECKED. ALL MEASUREMENTS APPROXIMATE.
YOUR HOME IS AT RISK IF YOU DO NOT KEEP UP THE REPAYMENTS ON ANY MORTGAGE OR LOAN SECURED ON IT.
These are draft particulars awaiting vendors approval. They are relased on the understanding that the information contained may not be accurate.