
Presented by : Dowen Sunderland : To View, Telephone 0191 5142299
Offers Over £290,000
DUNELM, ASHBROOKE, SUNDERLAND, SR2 SR2 7QS
Under Offer
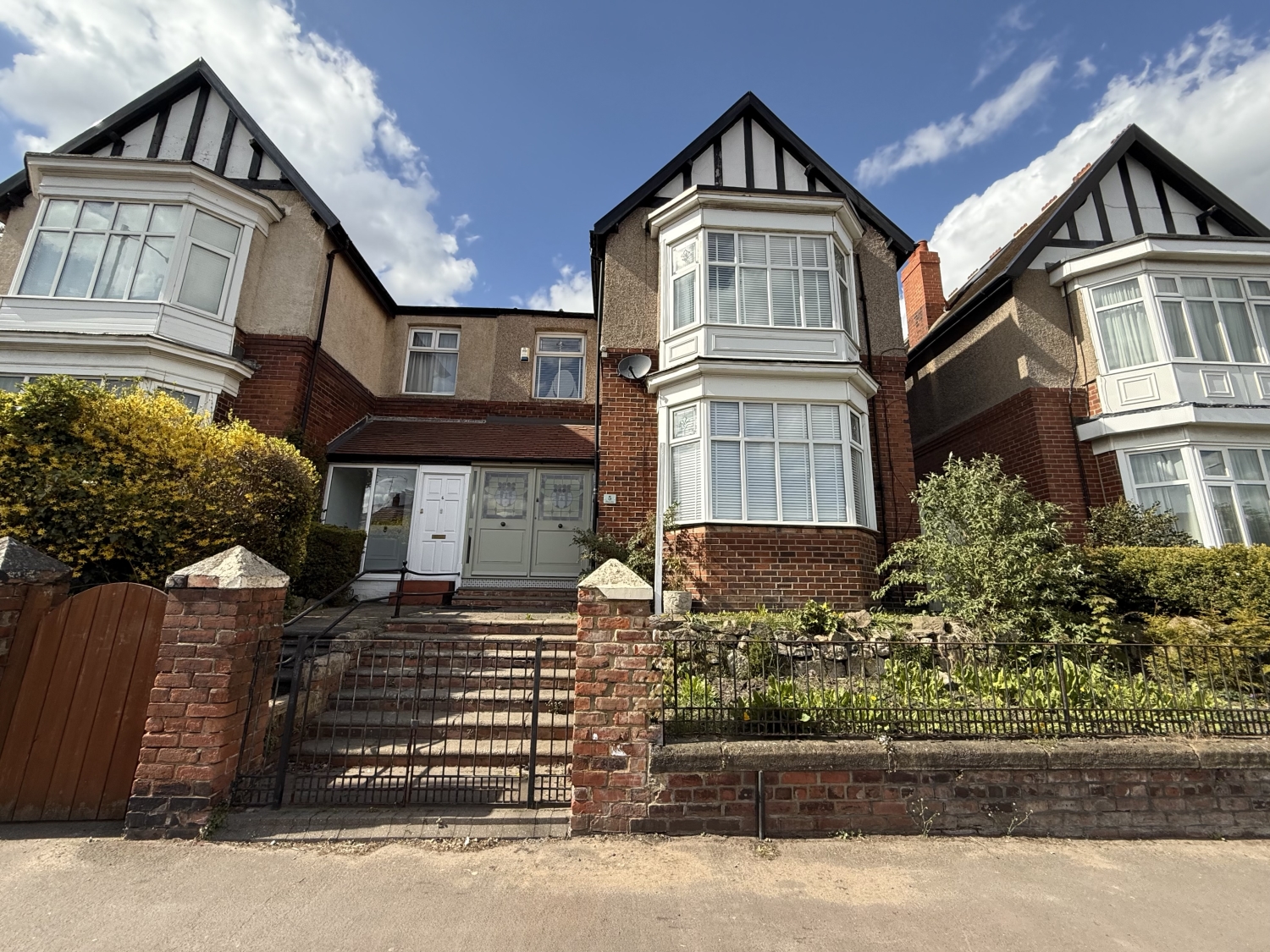 4 Bedroom Semi-Detached
4 Bedroom Semi-Detached
 4 Bedroom Semi-Detached
4 Bedroom Semi-Detached
<p>Welcome to this beautifully presented four-bedroom semi-detached property, located in a highly sought-after area of Sunderland. Brimming with character, the home retains many original features, including cast iron radiators, stained glass detailing, and elegant woodwork, while seamlessly blending modern updates for comfortable family living. <span style="font-family: var(--font-body); font-size: 0.875rem; letter-spacing: 0.01em; text-align: var(--body-text-align);">Upon entering through the original stained glass oak double doors, you are welcomed into a bright entrance porch which leads through further double doors into a spacious hallway featuring maple flooring and a grand staircase to the first floor. The main lounge is a warm and inviting space, complete with a bay window seat and a charming log burner. The modern kitchen is well-appointed with a double oven and leads conveniently into the utility room, which offers plumbing for a washing machine and space for additional appliances. A ground floor WC and a large storage cupboard with access to the rear yard add further practicality. The second reception room showcases original parquet flooring and boasts newly installed French doors that open out to the rear yard, making it perfect for entertaining or relaxing. </span><span style="font-family: var(--font-body); font-size: 0.875rem; letter-spacing: 0.01em; text-align: var(--body-text-align);">Upstairs, the first floor landing leads to four generously sized bedrooms, two of which benefit from bespoke fitted wardrobes. The family bathroom retains its period charm with an original re-enamelled roll-top bath and shower head, complemented by a separate WC and additional storage space. </span><span style="font-family: var(--font-body); font-size: 0.875rem; letter-spacing: 0.01em; text-align: var(--body-text-align);">Externally, the front of the property features a beautiful wildflower lawn, adding to the home's kerb appeal. To the rear, a private paved yard offers valuable off-street parking and includes an EV charge point. The home further benefits from double glazing, gas central heating, a full roof refit approximately 18 months ago, and a combi boiler installed around two years ago. </span><span style="font-size: 0.875rem; letter-spacing: 0.01em; font-family: var(--font-body); text-align: var(--body-text-align);">This exceptional property is the perfect combination of timeless period style and modern convenience, all within a desirable location. A must-see home that is sure to impress.</span></p>
Entrance porch
5
Entrance Hallway
5
Lounge
5
4.7m x 4.98m - 15'5" x 16'4"<br>
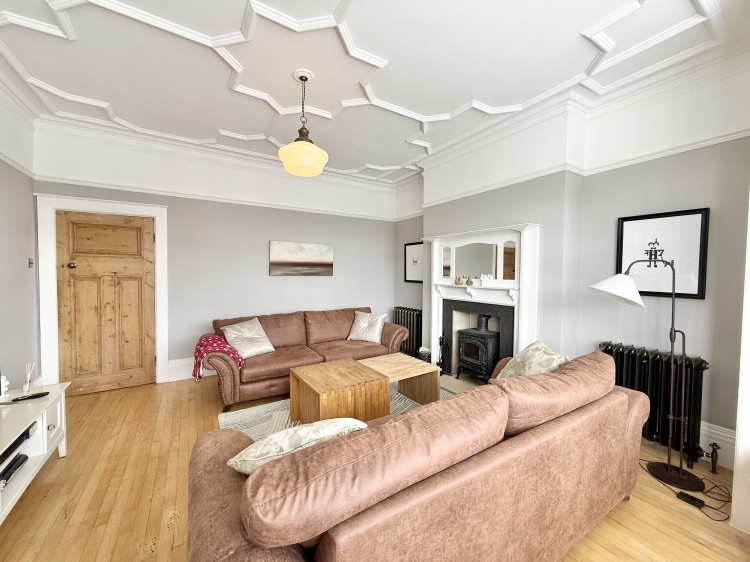

Reception Room Two
5
5.07m x 4.03m - 16'8" x 13'3"<br>
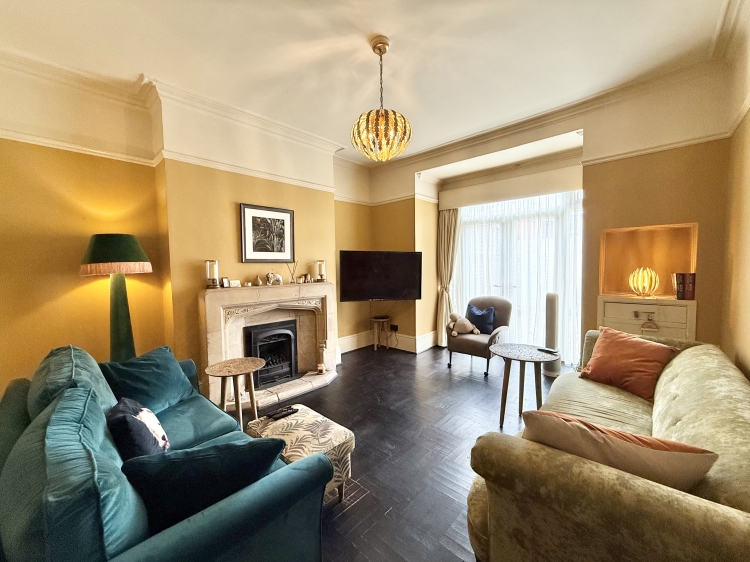

Kitchen
5
6.02m x 3.34m - 19'9" x 10'11"<br>
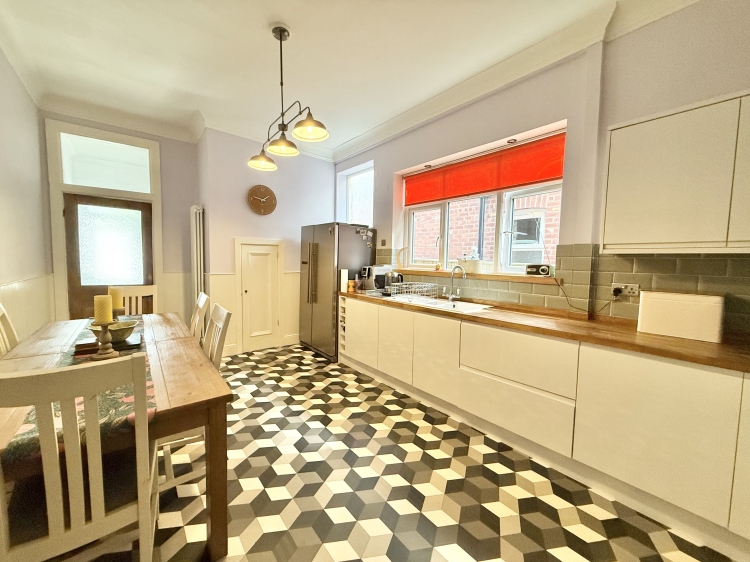

Utility
5
3.32m x 2.32m - 10'11" x 7'7"<br>
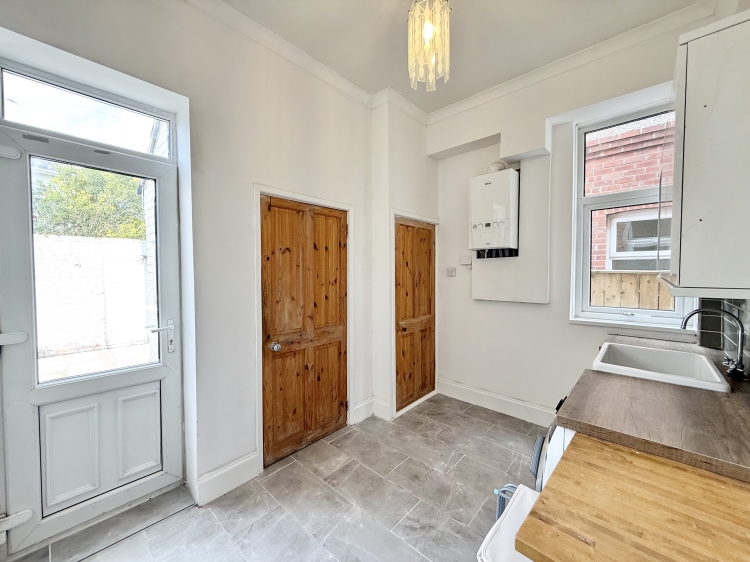

Ground Floor W.C.
5
First Floor Landing
5
Bedroom One
5
4.39m x 4.78m - 14'5" x 15'8"<br>
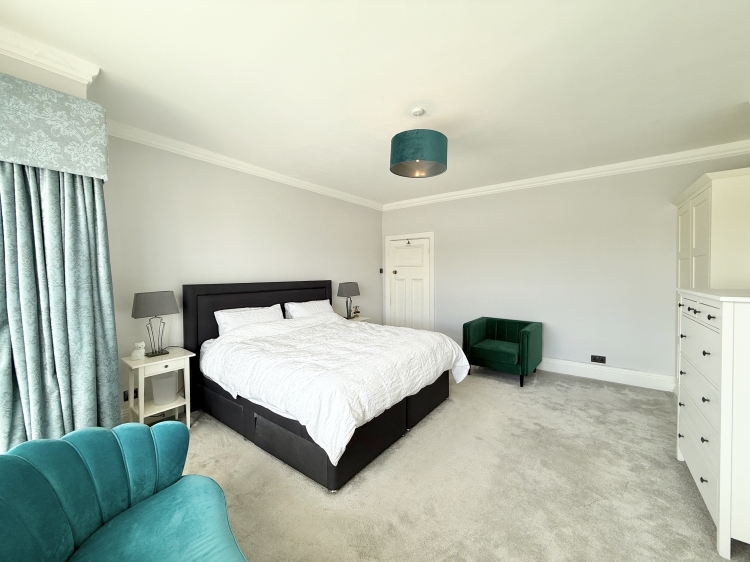

Bedroom Two
5
4.91m x 3.37m - 16'1" x 11'1"<br>
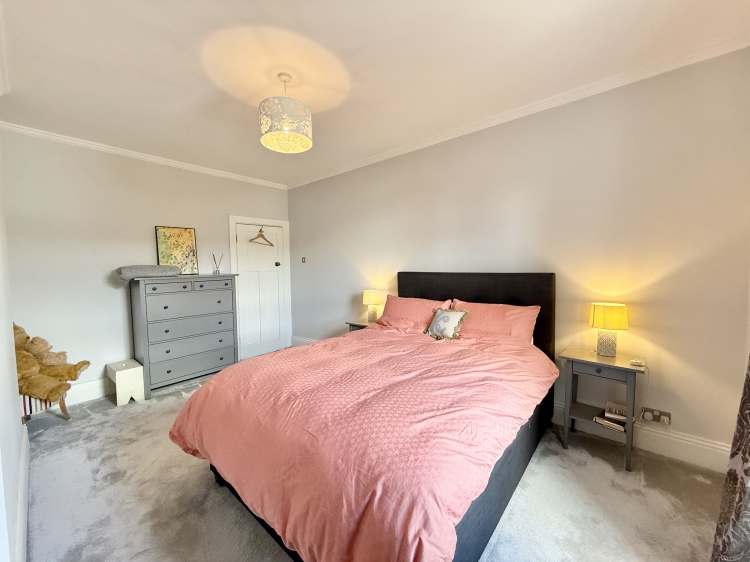

Bedroom Three
5
4.3m x 4.08m - 14'1" x 13'5"<br>
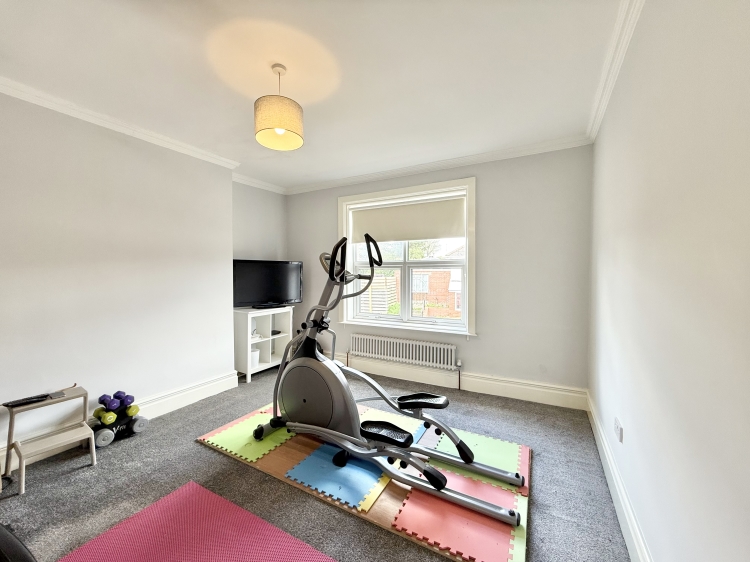

Bedroom Four
5
3.08m x 2.63m - 10'1" x 8'8"<br>
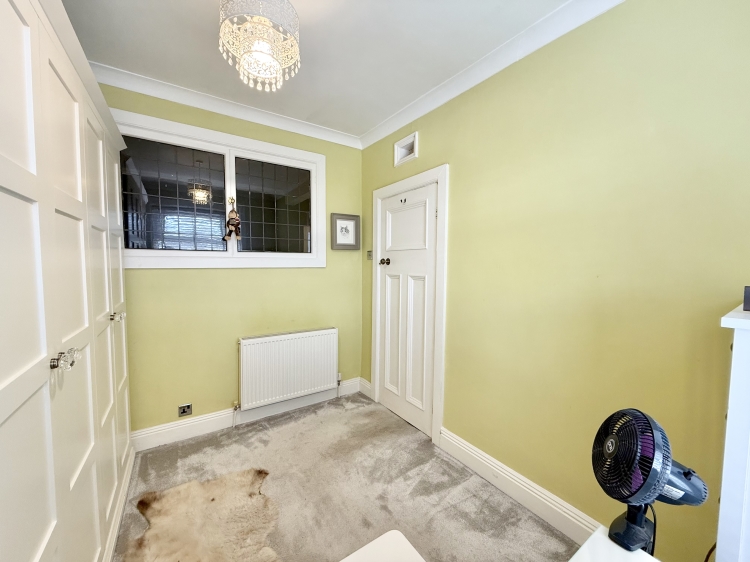

Bathroom
5
2.13m x 2.7m - 6'12" x 8'10"<br>
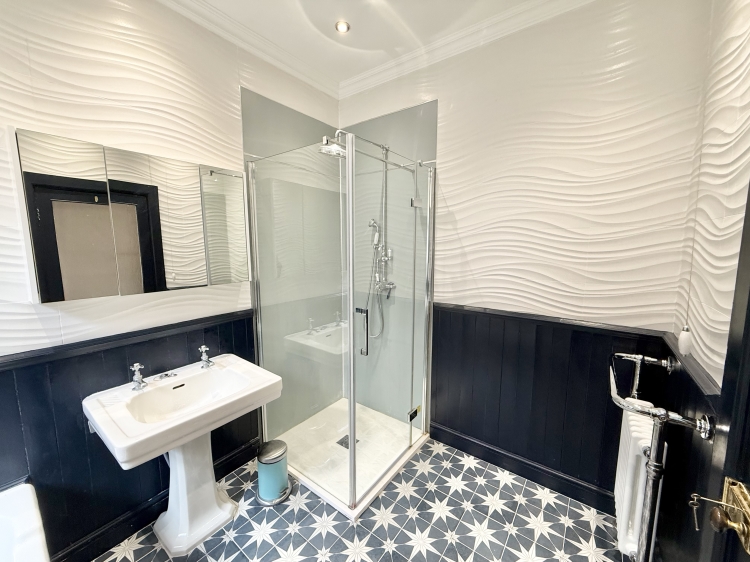

WC
5
Externally
5
WE CANNOT VERIFY THE CONDITIONS OF ANY SERVICES, FIXTURES, FITTINGS ETC AS NONE WERE CHECKED. ALL MEASUREMENTS APPROXIMATE.
YOUR HOME IS AT RISK IF YOU DO NOT KEEP UP THE REPAYMENTS ON ANY MORTGAGE OR LOAN SECURED ON IT.
These are draft particulars awaiting vendors approval. They are relased on the understanding that the information contained may not be accurate.