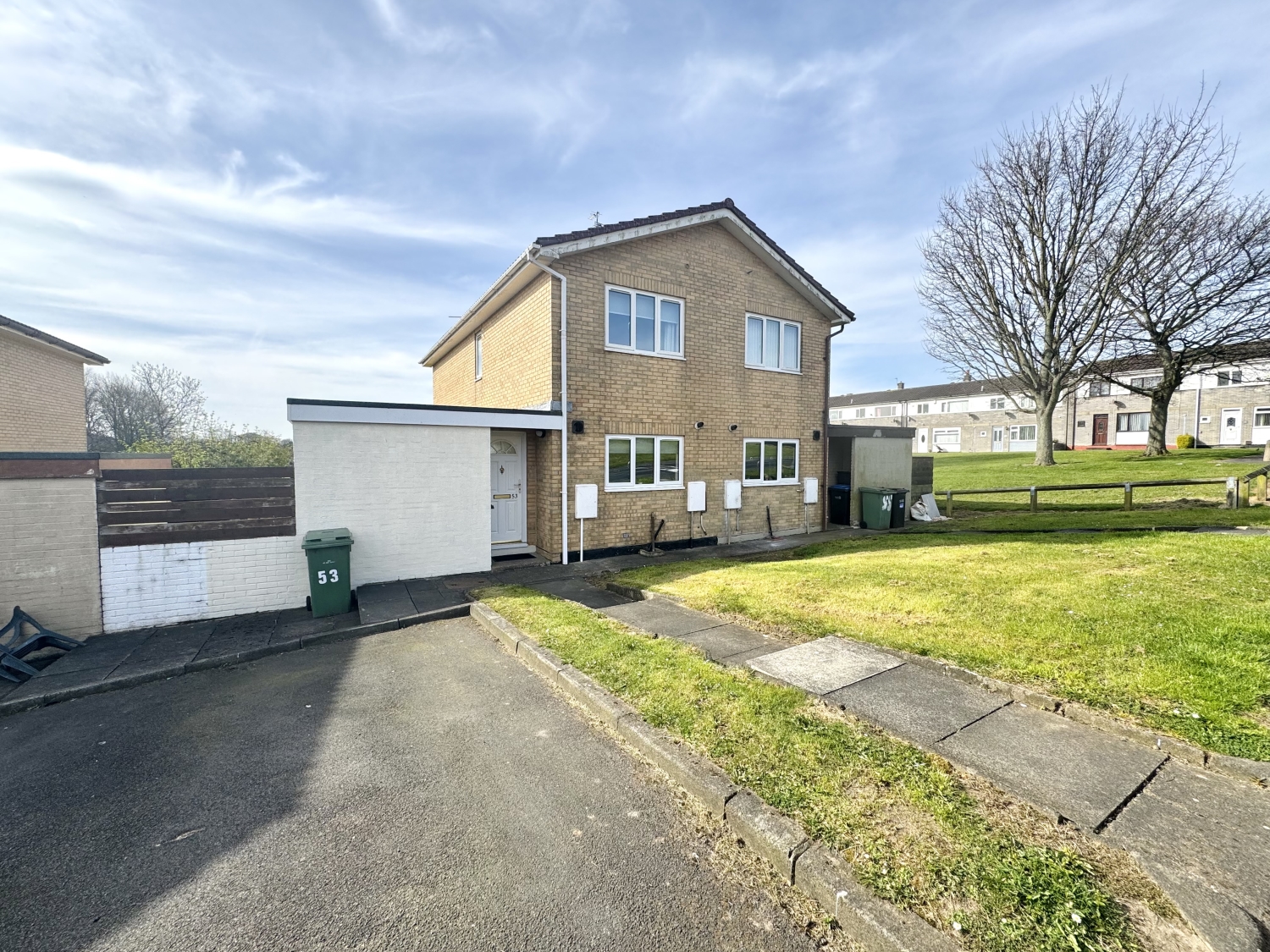
Presented by : Dowen Peterlee : To View, Telephone 0191 5180181
£70,000
HELFORD ROAD, PETERLEE, COUNTY DURHAM, SR8 SR8 1ES
SSTC
 2 Bedroom Semi-Detached
2 Bedroom Semi-Detached
 2 Bedroom Semi-Detached
2 Bedroom Semi-Detached
<p>Welcome to Helford Road, an inviting and spacious two-bedroom semi-detached house that perfectly blends comfort and modern living. Nestled within a peaceful area in Peterlee, this property is ready for you to move in and make it your own.
</p><p>As you approach the property, you are greeted by a charming front garden and parking space that sets the tone for the inviting ambiance found within. The entrance hallway, accessed through a contemporary UPVC door, provides a warm welcome and flows seamlessly into the heart of the home. This space is designed to ensure your comfort and convenience, with a thoughtfully efficient layout that maximizes space and natural light.
</p><p>The modern kitchen is a standout feature, boasting stylish cabinetry and ample counter space that will delight any home cook. Whether you're preparing a weeknight dinner or hosting friends and family, this kitchen has everything you need to make culinary magic happen.
</p><p>Leading from the kitchen, the impressive 17ft dining room serves as a perfect gathering place for family meals or entertaining guests. This spacious area is designed for both functionality and comfort, featuring stairs that lead to the first-floor landing, making it easy to access the upper level while keeping the spaces well-connected.
</p><p>At the rear of the home, you'll discover a cosy living room, thoughtfully positioned to take advantage of the tranquil garden views. This inviting space benefits from another UPVC door that opens directly to the side garden, allowing for easy access to your outdoor oasis. With soft natural light streaming in, this room is perfect for relaxation or entertaining, providing a serene retreat from the hustle and bustle of daily life.
</p><p>Moving upstairs, you will find two generously sized double bedrooms that offer plenty of space for rest and personal retreat. Each room provides an abundance of natural light, creating a welcoming and airy atmosphere. These bedrooms are perfect for family members or guests, ensuring everyone can enjoy their own space in comfort.
</p><p>The family bathroom is conveniently located on this floor, featuring modern fittings and fixtures to cater to your daily routines, with a design that combines style and functionality.
</p><p>Outside, enjoy the beauty of the rear/side garden, which is laid to lawn and offer a picturesque backdrop overlooking open fields. This outdoor space is perfect for children to play, pets to roam, or simply to enjoy alfresco dining on peaceful evenings. The garden is an excellent extension of your living space, making them ideal for summer barbeques or a quiet morning coffee while immersing yourself in the stunning views.
</p><p>In summary, this two-bedroom semi-detached house on Helford Road offers a perfect blend of modern living and natural beauty, making it an ideal home for anyone looking for comfort and convenience in Peterlee. With front and rear gardens ready for your personal touch, spacious living areas, and generous bedrooms, this property is a delightful find that is truly ready for you to move into. Don't miss your chance to make this house your home! Schedule a viewing today and experience all that this wonderful property has to offer.</p><p><br></p><p><br></p><p><br></p><p><br></p><p><br></p><p><br></p><p><br></p><p><br></p>
Entrance Hallway
5
3.5052m x 2.3876m - 11'6" x 7'10"<br>UPVC door, radiator, coving to ceiling, double glazed window to the rear elevation, upvc door leading to the rear garden
Kitchen
5
3.1496m x 2.5146m - 10'4" x 8'3"<br>Fitted with a range of wall and base units with complementing work surfaces, electric hob, electric oven, extractor hood, composite sink with drainer and mixer tap, space for fridge/freezer, space for washing machine, electric heater, boiler, splash back tiling, double glazed window to the front elevation, extractor fan
Dining Room
5
5.4356m x 3.1496m - 17'10" x 10'4"<br>Double glazed window to the side elevation, storage cupboard, coving to ceiling, radiator, stairs leading to the first floor landing
Living Room
5
3.175m x 3.1496m - 10'5" x 10'4"<br>Double glazed window to the rear elevation, radiator, coving to ceiling, upvc door leading to the side garden
Landing
5
3.8354m x 3.1496m - 12'7" x 10'4"<br>Double glazed window to the side elevation, radiator
Bedroom One
5
3.7338m x 3.1496m - 12'3" x 10'4"<br>Double glazed window to the front elevation, radiator
Bedroom Two
5
3.1496m x 3.175m - 10'4" x 10'5"<br>Double glazed window to the rear elevation, radiator
Bathroom
5
2.0066m x 1.8542m - 6'7" x 6'1"<br>Fitted with a 3 piece suite comprising of; Bath with overhead shower with mains supply, pedestal wash hand basin, low level w/c, extractor fan, radiator, part tiled walls, loft access
Externally
5
To the Front-Laid to lawn garden and off street parking for 1 carTo the Rear/Side;Laid to lawn garden
WE CANNOT VERIFY THE CONDITIONS OF ANY SERVICES, FIXTURES, FITTINGS ETC AS NONE WERE CHECKED. ALL MEASUREMENTS APPROXIMATE.
YOUR HOME IS AT RISK IF YOU DO NOT KEEP UP THE REPAYMENTS ON ANY MORTGAGE OR LOAN SECURED ON IT.
These are draft particulars awaiting vendors approval. They are relased on the understanding that the information contained may not be accurate.