
Presented by : Dowen Seaham : To View, Telephone 0191 5813355
OIRO £150,000
MAUREEN TERRACE, SEAHAM, COUNTY DURHAM, SR7 SR7 7SN
SSTC
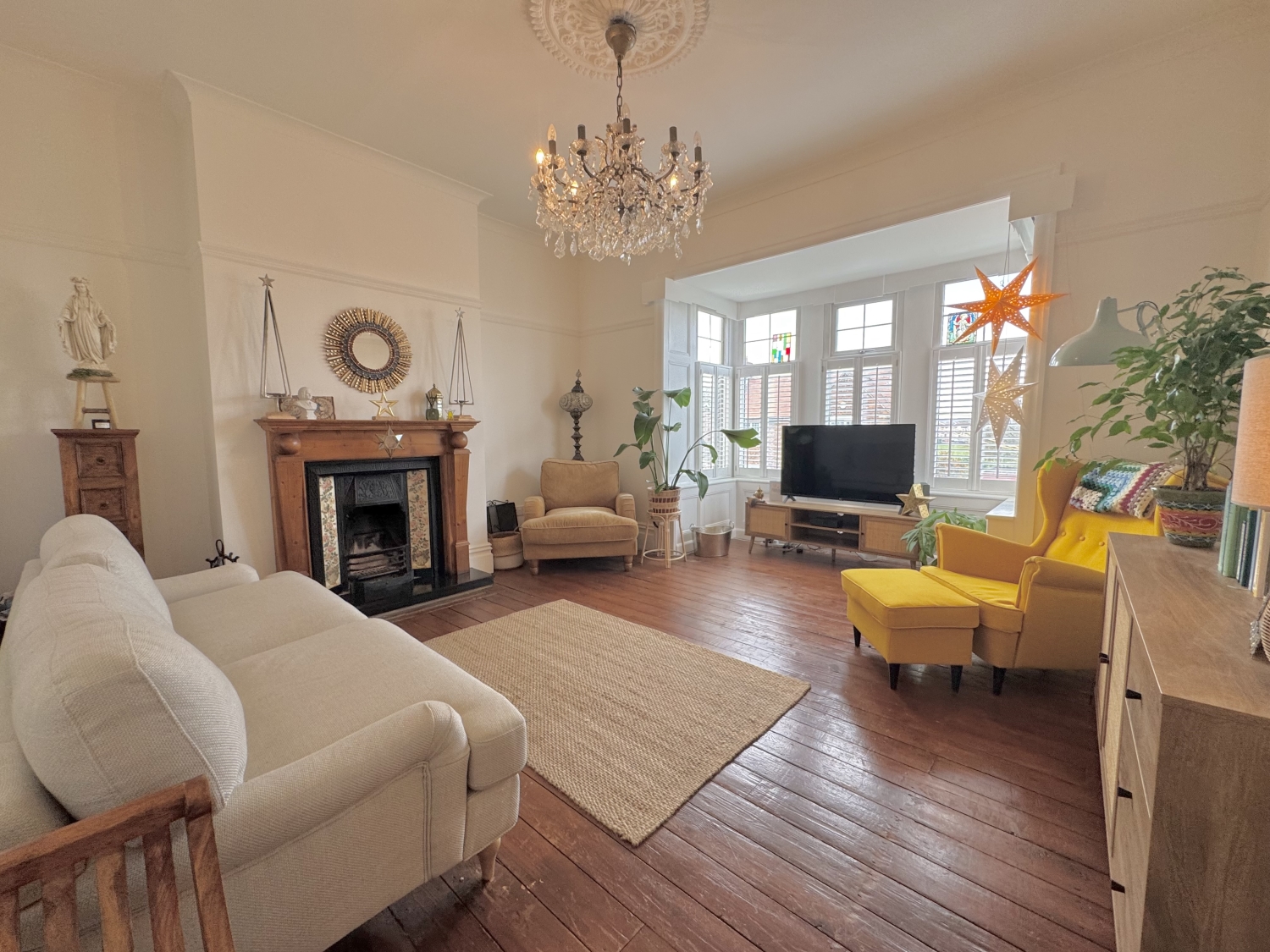 3 Bedroom Flat
3 Bedroom Flat
 3 Bedroom Flat
3 Bedroom Flat
<p>Set on One of Seaham's Most Prestigious Terraces, Dowen are delighted to bring to market this exceptional first-floor period apartment, offering generous proportions, timeless charm, and elegant presentation throughout.</p><p><span style="font-size: 0.875rem; letter-spacing: 0.01em;">Perfectly positioned in one of Seaham's most sought-after locations, the property enjoys its own private entrance, leading to a spacious first-floor landing from which all principal rooms are accessed.</span></p><p><span style="font-size: 0.875rem; letter-spacing: 0.01em;">The thoughtfully arranged layout comprises three double bedrooms—two featuring elegant bay windows—a stunning lounge with its own bay window and stylish period fireplace, a separate dining kitchen, and a beautifully appointed bathroom with a freestanding roll-top bath. The property features wood flooring and stripped wood doors adding to its charm</span></p><p><span style="font-size: 0.875rem; letter-spacing: 0.01em;">With the added benefits of a very long lease, no maintenance charges, and ample on-street parking, this is a rare opportunity to secure a unique and characterful home in a prime setting, offered at a highly competitive price.</span></p><p><span style="font-size: 0.875rem; letter-spacing: 0.01em;">Ideal for buyers seeking a seamless blend of period charm and modern comfort. Early viewing is highly recommended. </span><span style="font-size: 0.875rem; letter-spacing: 0.01em;">Call Dowen Seaham on 0191 581 3355 to schedule your appointment.</span></p>
Entrance
5
Entrance via timber door, with UPVC double glazed window, wood flooring, stairs leading to apartment
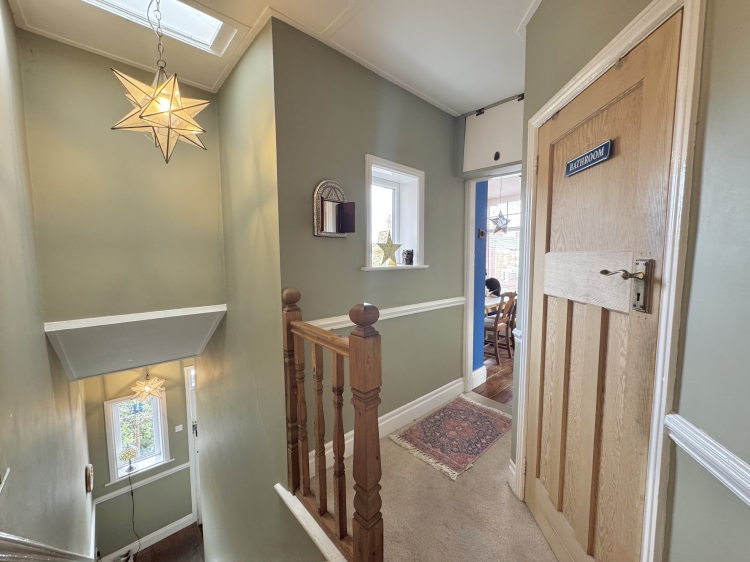

Landing
5
Spacious landing on multi level, sky light, UPVC double glazed window, access to all rooms
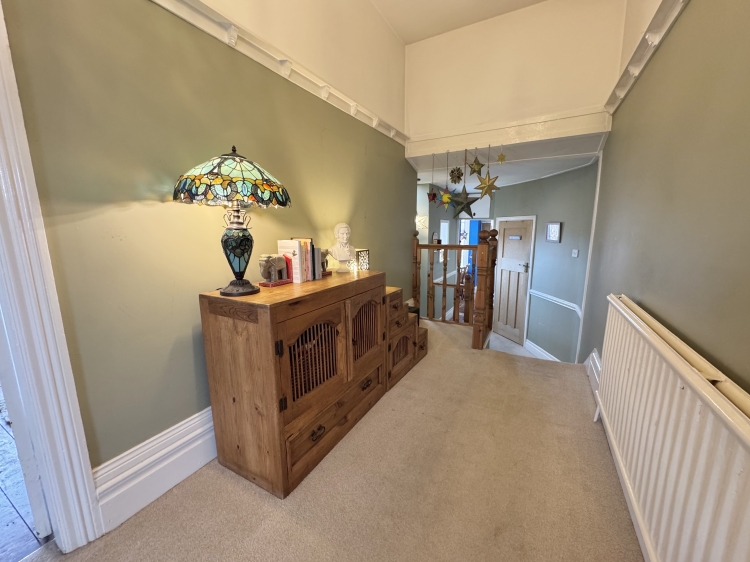

Lounge
5
5.2324m x 4.5974m - 17'2" x 15'1"<br>UPVC double glazed windows into a walk in bay window, radiator, feature period fireplace with working fire, wood flooring, decorative chandelier with ceiling rose
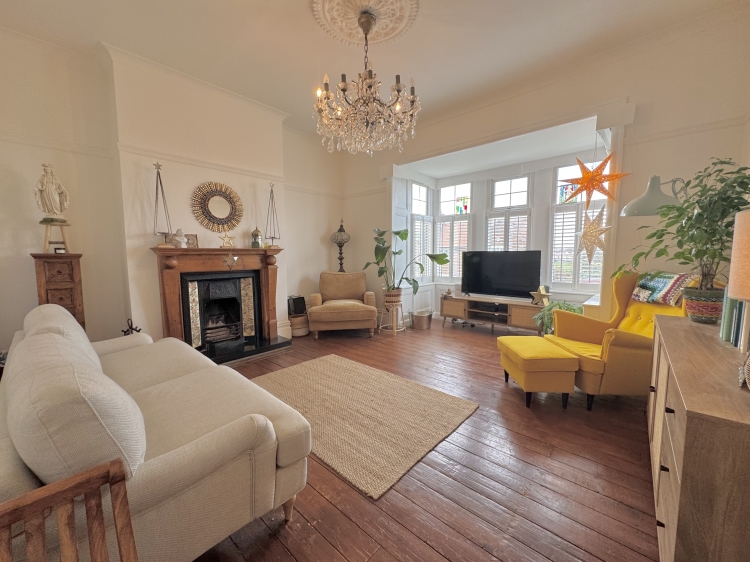

Dining Kitchen
5
5.8674m x 4.1402m - 19'3" x 13'7"<br>Range of wall and base units, Belfast sink unit with mixer tap, integrated gas hob and extractor, integrated oven, integrated fridge/freezer, integrated washing machine, UPVC double glazed window, UPVC double glazed windows into a walk in bay, wood flooring, access to rear exit
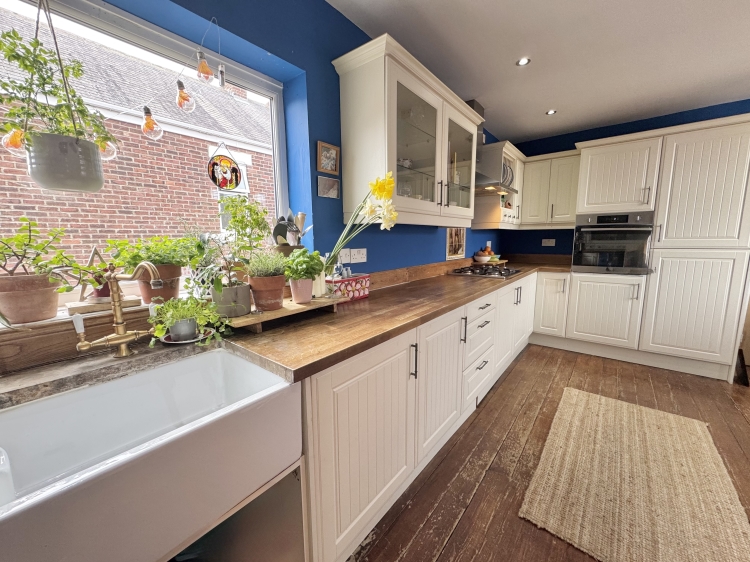

Bedroom One
5
5.0038m x 4.3942m - 16'5" x 14'5"<br>UPVC double glazed windows into a walk in bay, radiator, wood flooring, generous storage cupboard which could be utilised as a walk in wardrobe or possible other uses
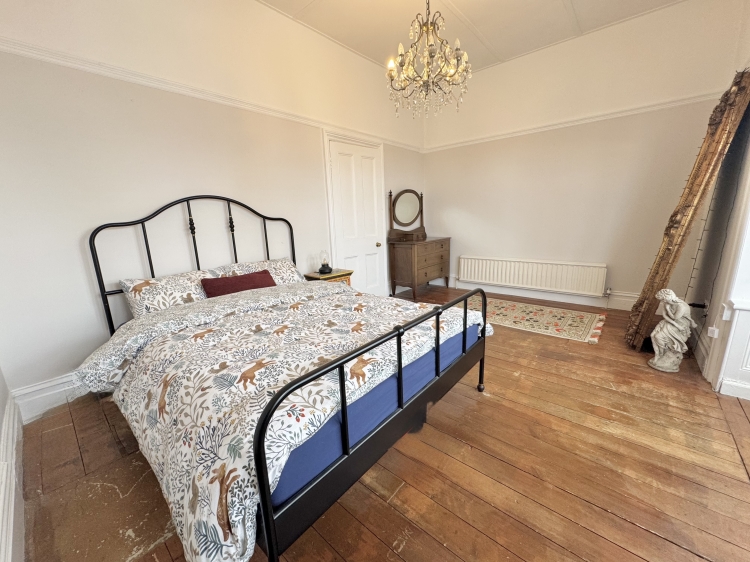

Inner Hall
5
Inner hall leading to bedroom two with a storage cupboard housing to wall mounted gas fired combi boiler
Bedroom Two
5
4.3942m x 4.2164m - 14'5" x 13'10"<br>UPVC double glazed windows walk in bay window, radiator
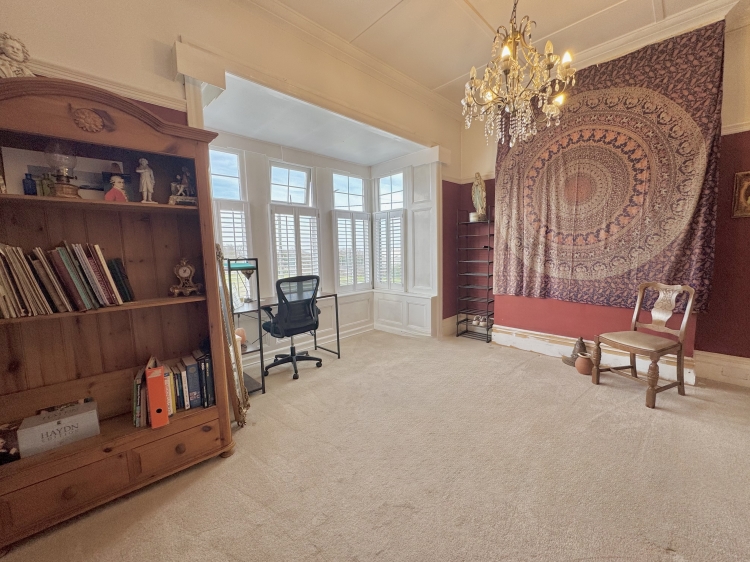

Bedroom Three
5
4.7244m x 3.7846m - 15'6" x 12'5"<br>UPVC double glazed window, radiator, feature fireplace
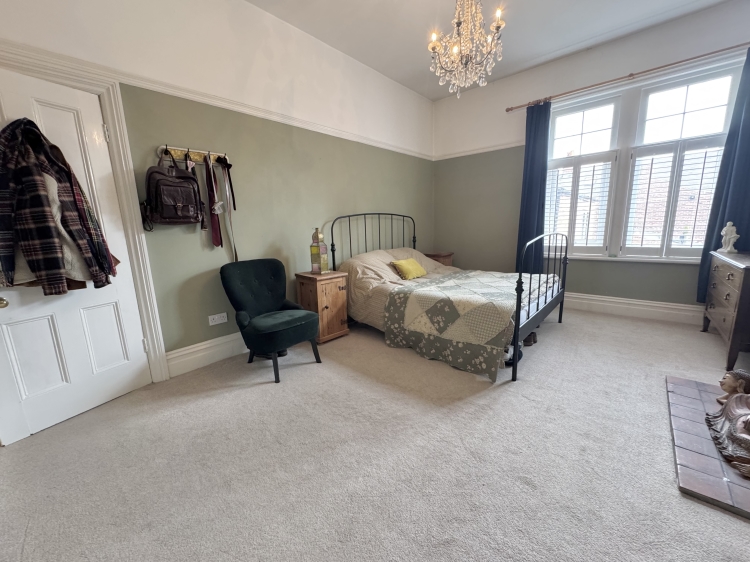

Bathroom
5
2.7432m x 2.1082m - 9'0" x 6'11"<br>Low flush WC, pedestal hand wash basin, decorative roll top freestanding bath, two UPVC double glazed windows, heated towel rail
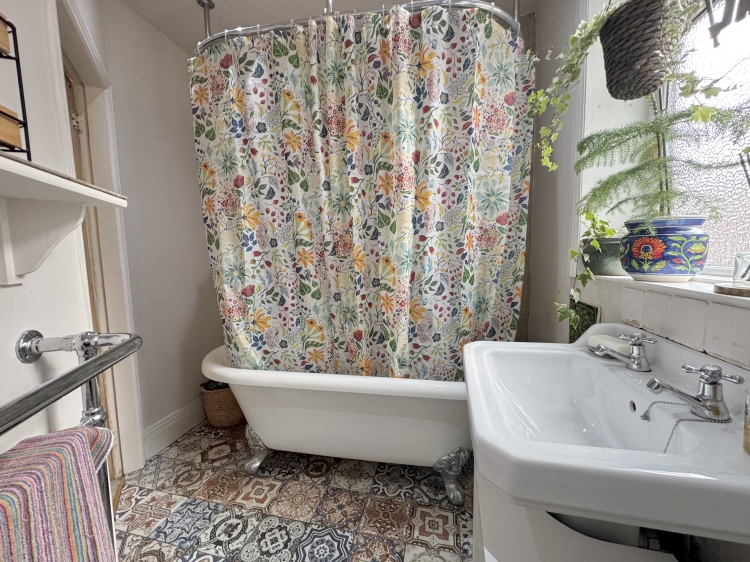

Rear Lobby
5
Stairs leading to exit at rear, UPVC double glazed window
WE CANNOT VERIFY THE CONDITIONS OF ANY SERVICES, FIXTURES, FITTINGS ETC AS NONE WERE CHECKED. ALL MEASUREMENTS APPROXIMATE.
YOUR HOME IS AT RISK IF YOU DO NOT KEEP UP THE REPAYMENTS ON ANY MORTGAGE OR LOAN SECURED ON IT.
These are draft particulars awaiting vendors approval. They are relased on the understanding that the information contained may not be accurate.