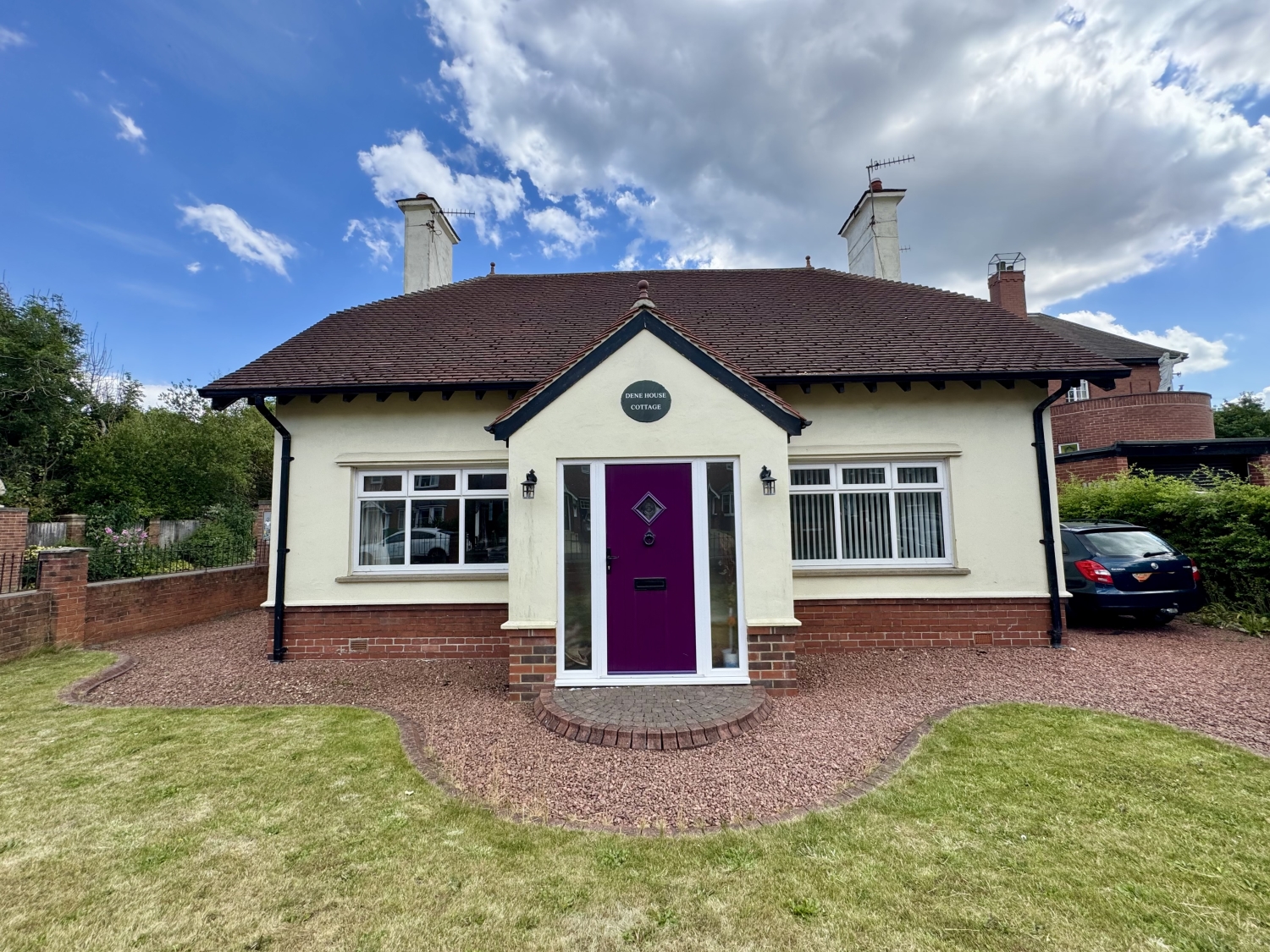
Presented by : Dowen Seaham : To View, Telephone 0191 5813355
OIRO £445,000
DENE HOUSE ROAD, SEAHAM, COUNTY DURHAM, SR7 SR7 7BJ
SSTC
 3 Bedroom Detached
3 Bedroom Detached
 3 Bedroom Detached
3 Bedroom Detached
<p>Denehouse Cottage – Individual, Charming & Full of Character</p><p><span style="font-size: 0.875rem; letter-spacing: 0.01em; font-family: var(--font-body); text-align: var(--body-text-align);">Nestled in a sought-after location, Denehouse Cottage is a beautifully presented 2/3 bedroom detached cottage that exudes charm and individuality. From the moment you step inside, the character and warmth of this home are undeniable.</span><br></p><p><span style="font-size: 0.875rem; letter-spacing: 0.01em; font-family: var(--font-body); text-align: var(--body-text-align);">The spacious entrance hallway with elegant wood flooring sets the tone and flows seamlessly into a cosy lounge. Double doors open into a well appointed kitchen, thoughtfully designed with both style and practicality in mind. Tucked discreetly away is a hidden utility area and a ground floor WC for added convenience.</span><br></p><p><span style="font-size: 0.875rem; letter-spacing: 0.01em; font-family: var(--font-body); text-align: var(--body-text-align);">Flowing from the kitchen is a generously sized lounge-dining room, a true highlight of the home, featuring two sets of French doors that open onto the picturesque rear garden – perfect for entertaining or simply relaxing in peace. </span><span style="font-family: var(--font-body); font-size: 0.875rem; letter-spacing: 0.01em; text-align: var(--body-text-align);">Also on the ground floor is a versatile additional room, currently used as a hobby space but easily adaptable as a third bedroom or home office.</span></p><p><span style="font-size: 0.875rem; letter-spacing: 0.01em; font-family: var(--font-body); text-align: var(--body-text-align);">Upstairs, you're greeted by a light-filled landing with Velux windows. The charming bathroom features a decorative freestanding bath, walk-in shower, hand basin, and WC – a space that blends comfort with style. There are also two double bedrooms, each with fitted wardrobes, offering ample storage.</span><br></p><p><span style="font-size: 0.875rem; letter-spacing: 0.01em; font-family: var(--font-body); text-align: var(--body-text-align);">Externally, the property continues to impress. To the front, a well maintained garden and private driveway for multiple vehicles lead to a detached garage with power and lighting. The rear garden is a true gem – a beautifully landscaped haven with manicured lawns, mature trees, established planting, and vibrant floral displays, creating an idyllic space to unwind or entertain guests.</span></p><p><span style="font-size: 0.875rem; letter-spacing: 0.01em; font-family: var(--font-body); text-align: var(--body-text-align);">A rare opportunity to make this charming cottage yours. Call Dowen 0191 581 3355<br></span><br></p>
Entrance Hallway
5
Lounge
5
7.112m x 3.7338m - 23'4" x 12'3"<br>
Kitchen
5
Inner Hall
5
2.0066m x 1.2192m - 6'7" x 4'0"<br>
Ground Floor W.C.
5
1.4478m x 1.4732m - 4'9" x 4'10"<br>
Lounge/Dining Room
5
9.2964m x 3.81m - 30'6" x 12'6"<br>
Reception Room/Bedroom
5
4.1148m x 3.937m - 13'6" x 12'11"<br>
Landing
5
Bedroom One
5
4.445m x 3.7592m - 14'7" x 12'4"<br>
Bedroom Two
5
4.4958m x 4.1148m - 14'9" x 13'6"<br>
Bathroom
5
4.0894m x 2.6924m - 13'5" x 8'10"<br>
Externally
5
WE CANNOT VERIFY THE CONDITIONS OF ANY SERVICES, FIXTURES, FITTINGS ETC AS NONE WERE CHECKED. ALL MEASUREMENTS APPROXIMATE.
YOUR HOME IS AT RISK IF YOU DO NOT KEEP UP THE REPAYMENTS ON ANY MORTGAGE OR LOAN SECURED ON IT.
These are draft particulars awaiting vendors approval. They are relased on the understanding that the information contained may not be accurate.