
Presented by : Dowen Hartlepool : To View, Telephone 01429 860806
OIRO £185,000
BURWELL WALK, FENS TS25 2JF
Under Offer
.jpg) 3 Bedroom Semi-Detached
3 Bedroom Semi-Detached
.jpg) 3 Bedroom Semi-Detached
3 Bedroom Semi-Detached
<p>Extended 3-Bedroom Semi-Detached Home | Sought-After Fens Location | Must-See Gem! <span style="font-size: 0.875rem; letter-spacing: 0.01em;">Nestled within a peaceful cul-de-sac in the ever-popular Fens area, where homes are selling fast, this extended three-bedroom semi-detached property is a true standout—and a perfect match for growing families. </span><span style="font-size: 0.875rem; letter-spacing: 0.01em;">Boasting fantastic kerb appeal with a concrete imprint driveway leading to the garage, this charming home instantly welcomes you with its stylish exterior and warm, inviting interior. </span><span style="font-size: 0.875rem; letter-spacing: 0.01em;">Step inside to find an entrance hallway that leads into a tastefully appointed lounge, where the striking gas stove serves as a stunning focal point—ideal for cosy evenings. The ground floor also features a dining area, a versatile snug/family room, and a well-equipped modern kitchen with a personal door accessing the garage—offering both practicality and comfort. </span><span style="font-size: 0.875rem; letter-spacing: 0.01em;">Upstairs, the home continues to impress with three beautifully dressed bedrooms, each thoughtfully styled to reflect a modern yet timeless design. The refitted bathroom is fresh and contemporary, featuring a sleek white three-piece suite with a shower over the bath. </span><span style="font-size: 0.875rem; letter-spacing: 0.01em;">To the rear, step into a truly delightful garden—a private, well-stocked oasis perfect for relaxing, entertaining, or enjoying family time in the sun. </span><span style="font-size: 0.875rem; letter-spacing: 0.01em;">This home is not only move-in ready, but it's also ideally located within a highly regarded school catchment area, making it an excellent choice for families. </span><span style="font-size: 0.875rem; letter-spacing: 0.01em;">Don't miss out on this rare opportunity. Add this stunning home to your viewing list today to avoid disappointment! </span></p>
Extended Hallway
5
Entered via a composite door, two double glazed frosted side panel windows, double glazed window to the side, laminate flooring, double central heating radiator, textured ceiling and stairs to the first floor.
Lounge
5
4.7498m x 4.0132m - 15'7" x 13'2"<br>Laminate flooring, double glazed UPVC bay window to the front, Inglenook style feature fire place with gas stove, cove ceiling and central heating radiator.
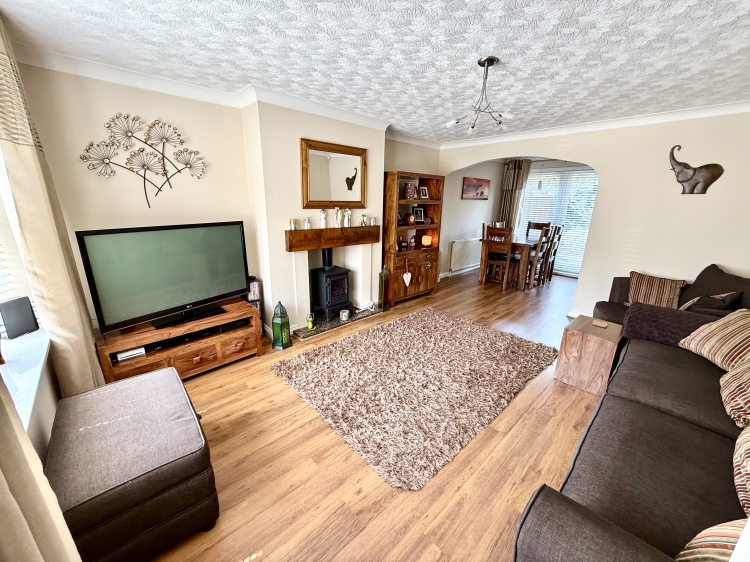

Dining Room
5
2.3622m x 2.3114m - 7'9" x 7'7"<br>Double glazed, UPVC French doors to the rear, central heating radiator, laminate flooring and coved ceiling.
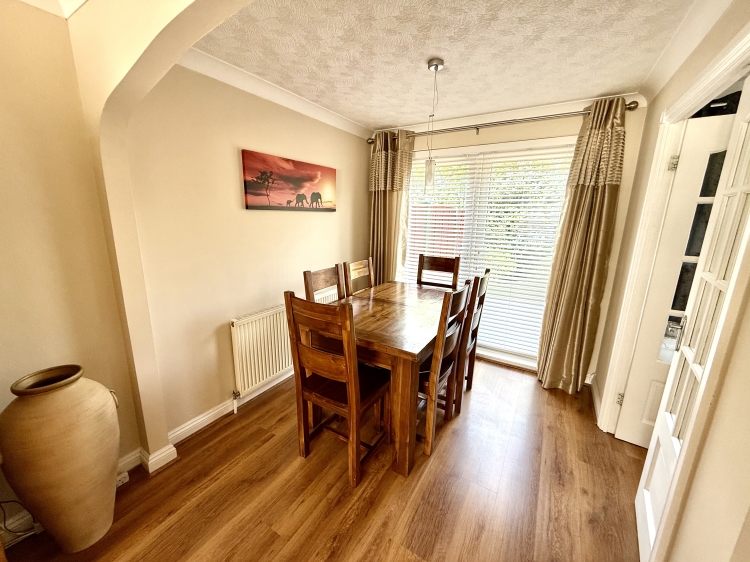

Sitting Room
5
2.5908m x 2.3368m - 8'6" x 7'8"<br>Double glazed UPVC window to the rear, single central heating radiator, laminate flooring, textured ceiling and storage cupboard.
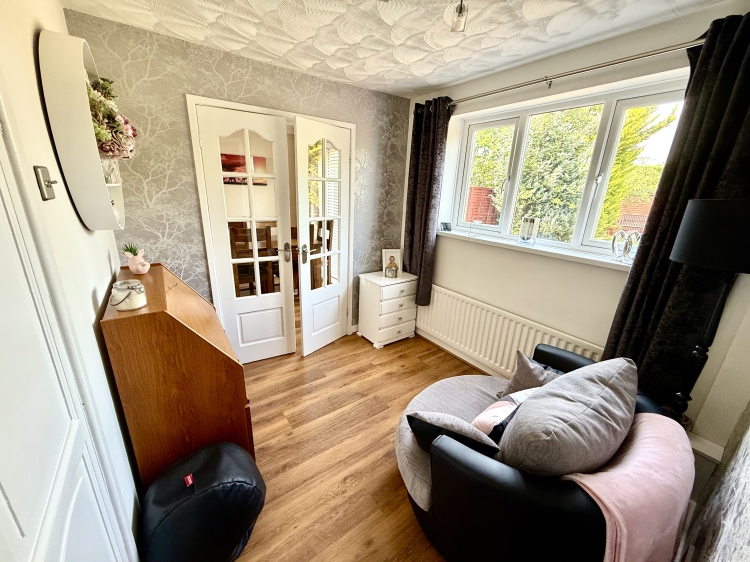

Kitchen
5
3.7846m x 2.286m - 12'5" x 7'6"<br>Fitted with an extensive range of wall and base units having contrasting work surfaces, incorporating a stainless steel sink unit with mixer tap. Double glazed UPVC window to the rear, UPVC external door, tiled flooring, built in oven, four ring gas hob, stainless steel extractor hood, splashback tiling and integrated dishwasher.
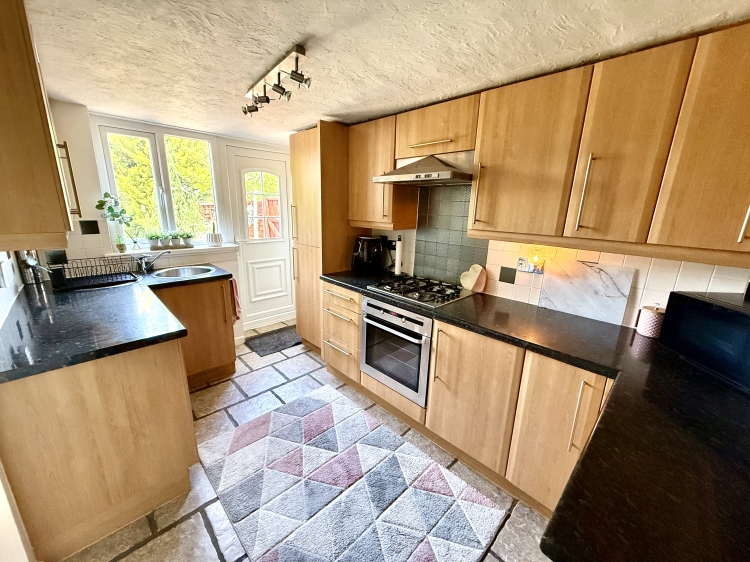

Garage
5
5.3848m x 2.4892m - 17'8" x 8'2"<br>Roller door, plumbing for a washing machine, power and lighting.
Landing
5
Double glazed window to the side and access to the roof void, which is fully boarded with power and lighting and retractable ladder.
Bedroom One
5
3.7846m x 2.921m - 12'5" x 9'7"<br>Double glazed UPVC window to the front and central heating radiator.
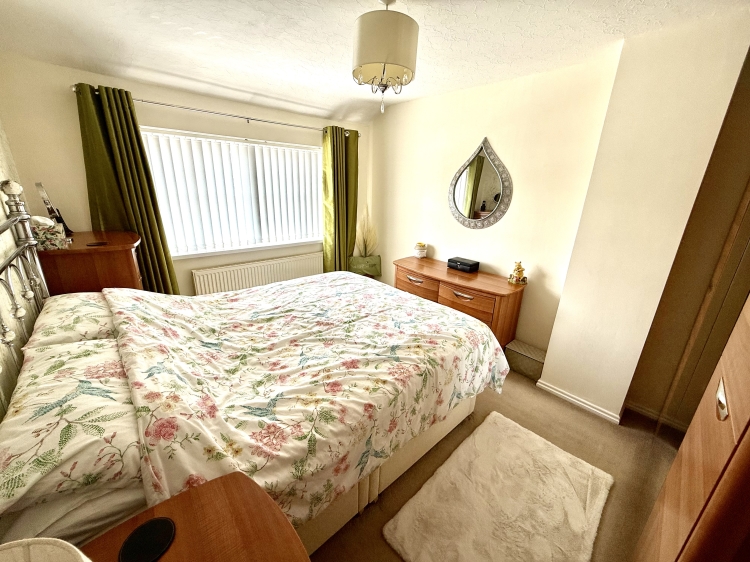

Bedroom Two
5
3.5052m x 2.8956m - 11'6" x 9'6"<br>Double glazed window to the rear, central heating radiator and oak effect, fitted sliding door wardrobes.
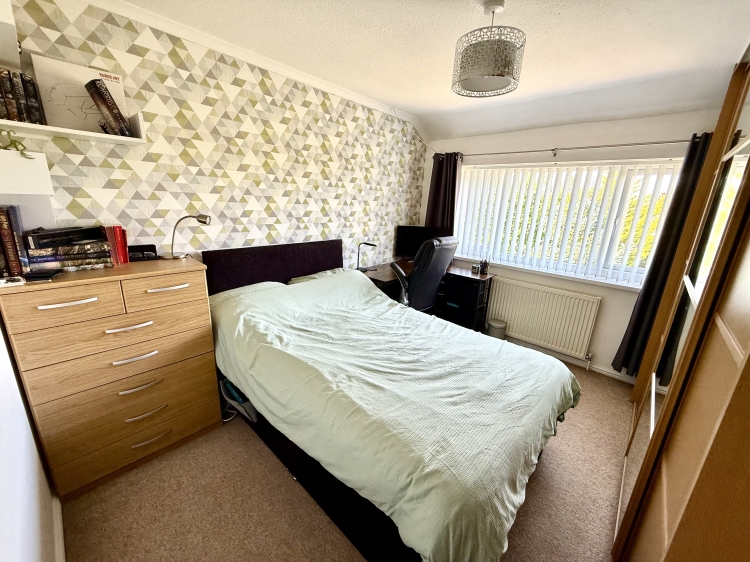

Bedroom Three
5
2.4892m x 1.9558m - 8'2" x 6'5"<br>Double glazed window to the front and central heating radiator.
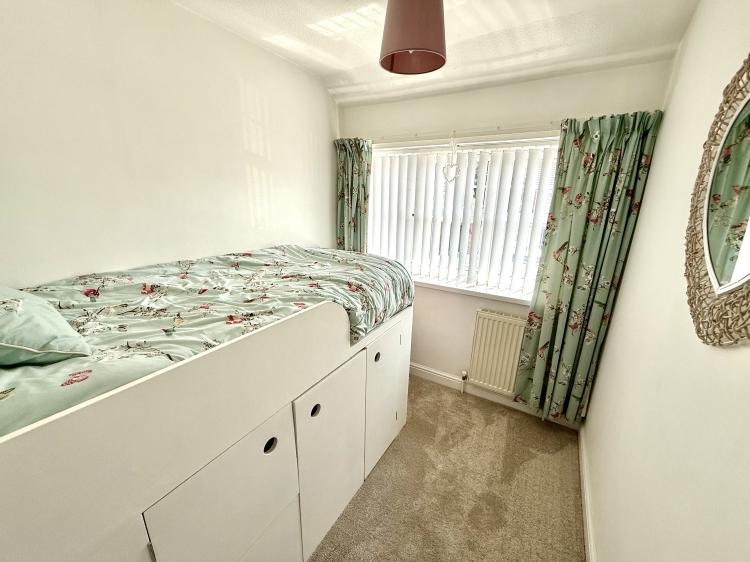

Bathroom
5
2.4638m x 1.9558m - 8'1" x 6'5"<br>Refitted with a white three piece suite with chrome effect fitments, comprising a panel bath with mixer tap over, rainfall shower, wash hand basin and WC. Splashback tiling, double glazed frosted window to the rear, downlighters, chrome heated towel rail, tiled flooring.
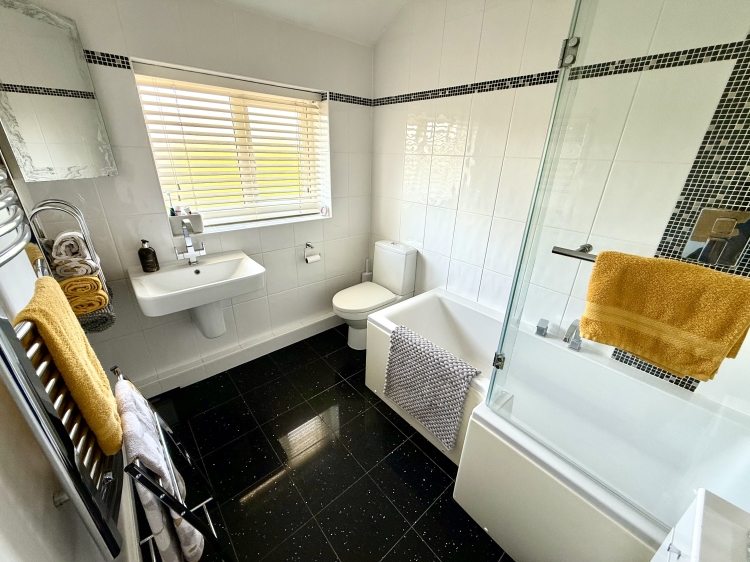

Outside
5
To the rear of the property, there is a good sized, fully enclosed, double sided garden which offers a massive degree of privacy, with borders containing a wide variety of mature trees, plants and also shrubbery, should prove to be a sun trap in the summer months. Paved patio area, external water tap, shed to be included in the asking price and gated access through to the front.
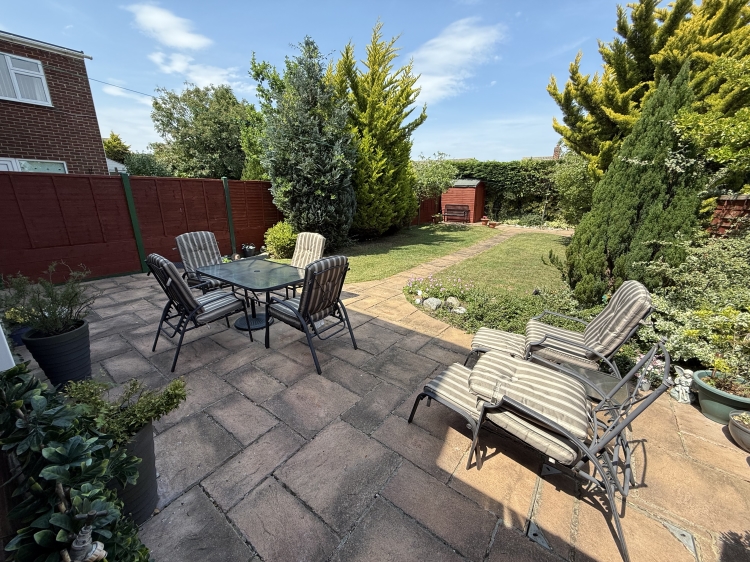

WE CANNOT VERIFY THE CONDITIONS OF ANY SERVICES, FIXTURES, FITTINGS ETC AS NONE WERE CHECKED. ALL MEASUREMENTS APPROXIMATE.
YOUR HOME IS AT RISK IF YOU DO NOT KEEP UP THE REPAYMENTS ON ANY MORTGAGE OR LOAN SECURED ON IT.
These are draft particulars awaiting vendors approval. They are relased on the understanding that the information contained may not be accurate.