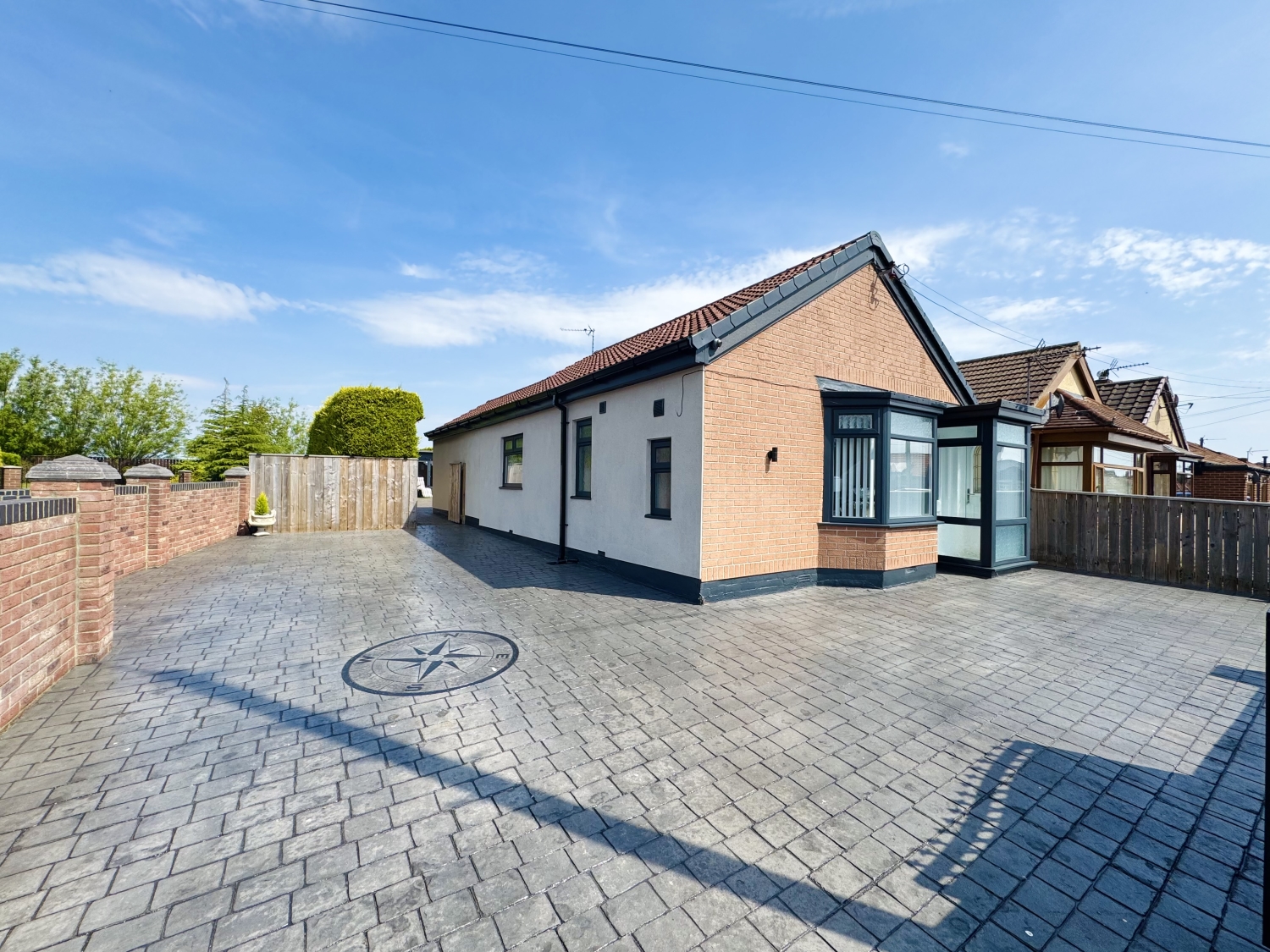
Presented by : Dowen Peterlee : To View, Telephone 0191 5180181
£120,000
THE BUNGALOWS DIXON ESTATE, SHOTTON COLLIERY, DURHAM, COUNTY DURHAM, DH6 DH6 2PY
SSTC
 1 Bedroom Detached Bungalow
1 Bedroom Detached Bungalow
 1 Bedroom Detached Bungalow
1 Bedroom Detached Bungalow
<p>Introducing The Bungalows, a stunning detached one-bedroom bungalow nestled within the highly sought-after Dixon Estate in Shotton Colliery. Meticulously maintained and beautifully presented throughout, this charming property offers a perfect combination of comfort, style, and practicality, making it an ideal home for those seeking a peaceful yet convenient lifestyle.
</p><p>Upon entering through the welcoming entrance porch, you are greeted by a warm and inviting atmosphere that flows seamlessly into the spacious living room. The living room boasts a charming electric fire and a generous bay window to the front elevation, allowing plenty of natural light to fill the space and creating a cosy yet airy environment for relaxing or entertaining guests.
</p><p>Adjacent to the living room, the dining room provides a perfect setting for family meals and dinner parties, seamlessly connecting with the kitchen/diner area. The kitchen is a true highlight, fitted with contemporary quartz work surfaces, offering ample space for meal preparation and catering with style. The kitchen also features modern appliances and plenty of storage, making it both functional and attractive.
</p><p>The property benefits from a well-appointed bathroom equipped with a double shower, providing a luxurious experience, alongside a separate W/C for added convenience. The bedroom is generously proportioned and fitted with built-in wardrobes, offering ample storage space and a peaceful retreat for restful nights.
</p><p>Step outside to discover beautifully maintained gardens to the front, side, and rear of the property, all block paved for ease of maintenance and aesthetic appeal. The rear garden is a particular oasis, featuring a delightful summerhouse—perfect for relaxing, entertaining, or enjoying outdoor hobbies. The garden is not overlooked, providing privacy and tranquility, and includes practical outside sockets for gardening or outdoor appliances.
</p><p>Additional features include a rear hall for easy access to the garden and other parts of the property, making everyday living and outdoor entertaining straightforward. This wonderful bungalow combines tasteful presentation with practical features and a desirable location, offering a perfect home for those seeking comfort and convenience.
</p><p>Don't miss the opportunity to make this exceptional property your new home. Contact us today to arrange a viewing and experience all that The Bungalows on Dixon Estate has to offer.</p><p><br></p><p><br></p><p><br></p><p><br></p><p><br></p><p><br></p>
Porch
5
1.1684m x 0.8382m - 3'10" x 2'9"<br>UPVC Door, double glazed windows to both the front and side elevation
Living Room
5
3.9878m x 3.5814m - 13'1" x 11'9"<br>Double glazed bay window to the front elevation, radiator, electric fire and surround, storage cupboard
Dining Room
5
3.1242m x 2.1082m - 10'3" x 6'11"<br>Double glazed window to the side elevation, radiator, tiled flooring
Bathroom
5
2.2606m x 1.5494m - 7'5" x 5'1"<br>Double shower with mains supply, vanity wash hand basin, spotlights to ceiling, extractor fan, heated towel rail, loft access, tiled flooring, tiled walls, double glazed window to the side elevation
Bedroom
5
3.1242m x 2.7686m - 10'3" x 9'1"<br>Double glazed window to the rear elevation, fitted wardrobes, radiator
Kitchen/Diner
5
4.7752m x 2.8448m - 15'8" x 9'4"<br>Fitted with a range of wall and base units with complementing quartz work surfaces and splash backs, induction hob, electric oven, extractor hood, integrated combination oven, integrated fridge/freezer, integrated dishwasher, inset sink with drainer and mixer tap, spotlights to ceiling, radiator, tiled flooring, double glazed window to the rear elevation
Rear Hall
5
0.8128m x 0.7874m - 2'8" x 2'7"<br>Stable style upvc door to the rear garden
Cloaks/Wc
5
1.3462m x 0.8128m - 4'5" x 2'8"<br>Low level w/c, heated towel rail, double glazed window to the side elevation
Externally
5
To the Front and Side;Block paved area accessed via double metal gates To the Rear;Block paved private garden area with outside sockets, lights and tapBenefitting the rear garden is a summerhouse and storage cupboardsummerhouse measuring - 14'08 by 7'09storage cupboard- 7'10 by 4'10
WE CANNOT VERIFY THE CONDITIONS OF ANY SERVICES, FIXTURES, FITTINGS ETC AS NONE WERE CHECKED. ALL MEASUREMENTS APPROXIMATE.
YOUR HOME IS AT RISK IF YOU DO NOT KEEP UP THE REPAYMENTS ON ANY MORTGAGE OR LOAN SECURED ON IT.
These are draft particulars awaiting vendors approval. They are relased on the understanding that the information contained may not be accurate.