
Presented by : Dowen Peterlee : To View, Telephone 0191 5180181
£65,000
MCGUINNESS AVENUE, PETERLEE, COUNTY DURHAM, SR8 SR8 4AP
SSTC
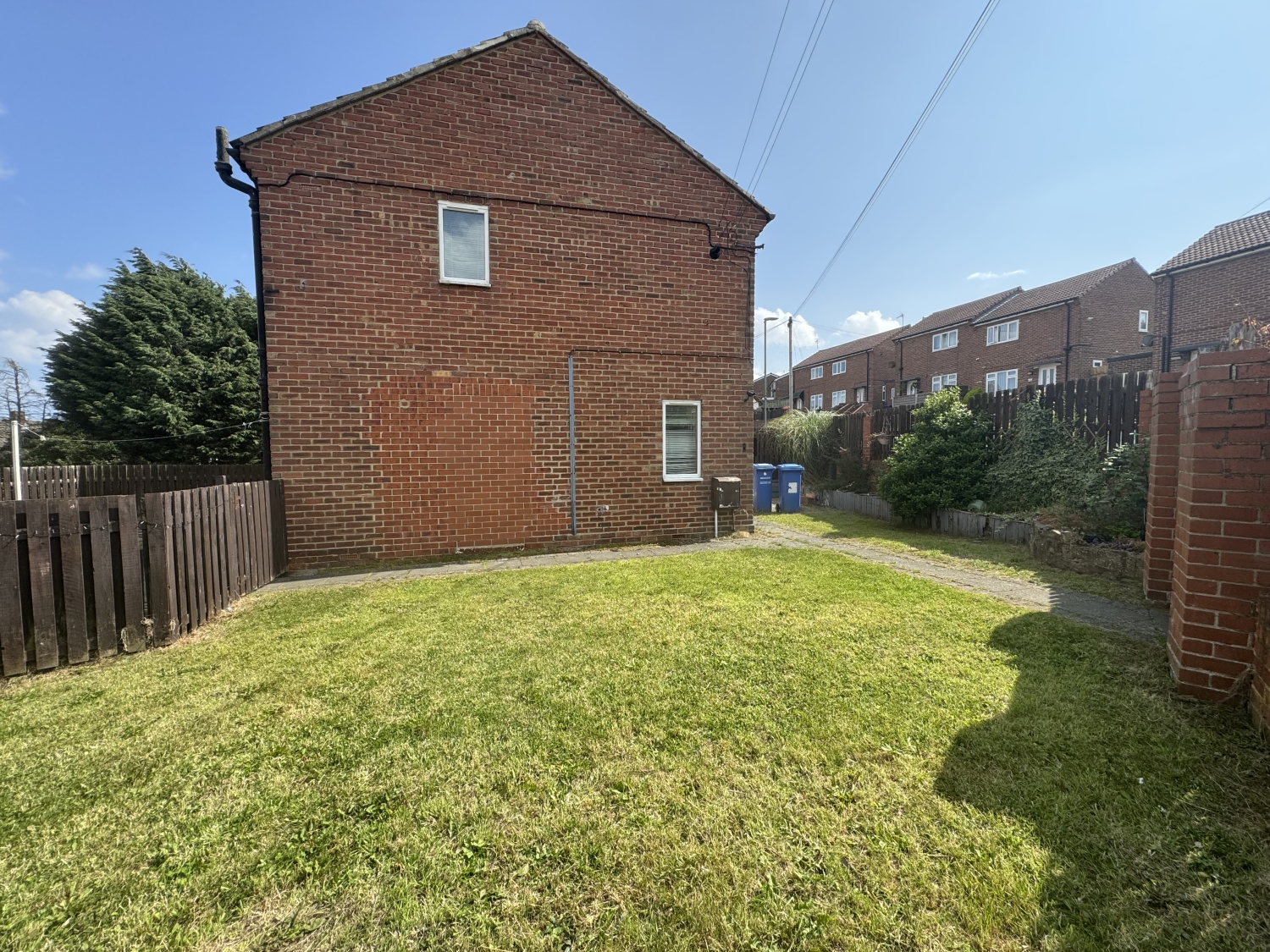 2 Bedroom Semi-Detached
2 Bedroom Semi-Detached
 2 Bedroom Semi-Detached
2 Bedroom Semi-Detached
<p>Welcome to the market this 2 bed end terraced house </p>
Lounge
5
4.2926m x 2.921m - 14'1" x 9'7"<br>Double glazed French doors leading to the front garden, opening through to the kitchen.
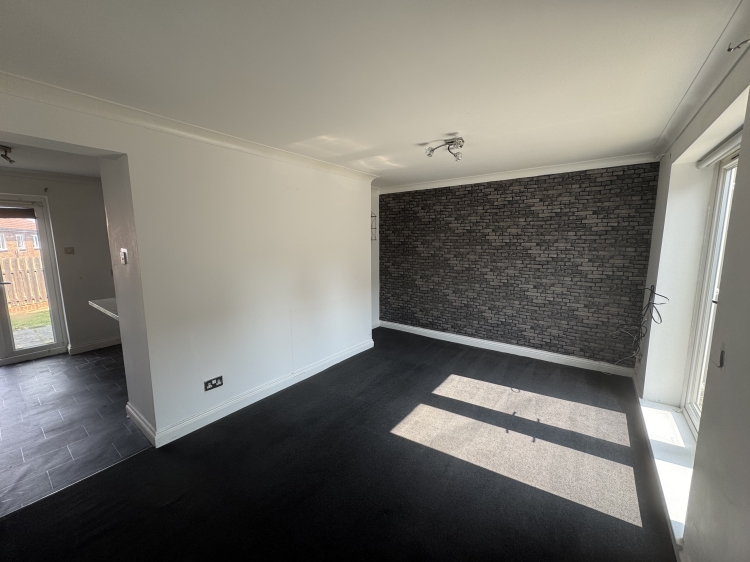

Kitchen
5
2.921m x 5.2832m - 9'7" x 17'4"<br>Range of wall and base units, double glazed window to the rear elevation, double glazed French doors through to the rear garden.
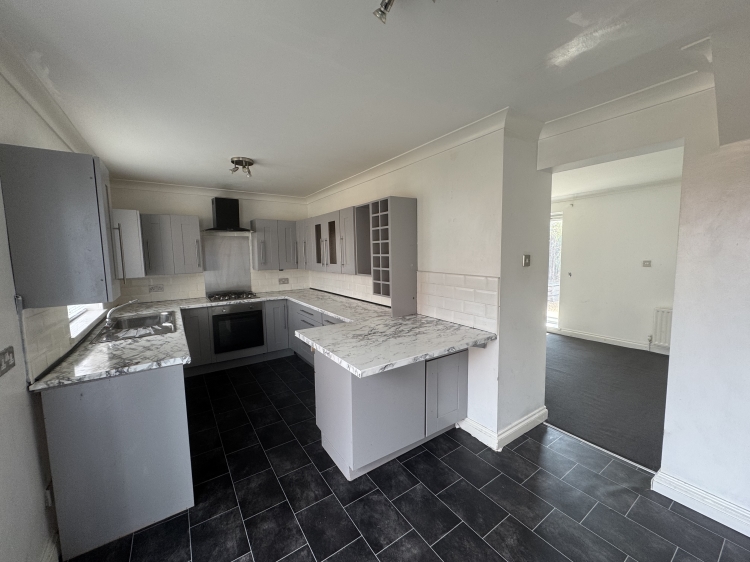

Bathroom
5
1.8542m x 1.524m - 6'1" x 5'0"<br>Three piece suite comprising of a low level w.c, pedestal hand wash basin with dual taps, panelled bath with dual taps, shower curtain, double glazed window to the rear elevation .
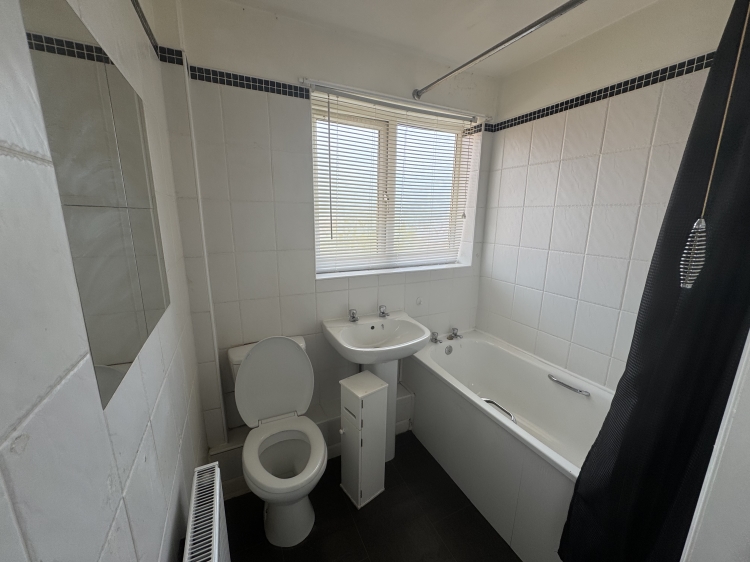

Bedroom One
5
4.3434m x 3.1242m - 14'3" x 10'3"<br>Double glazed window to the rear elevation , radiator .
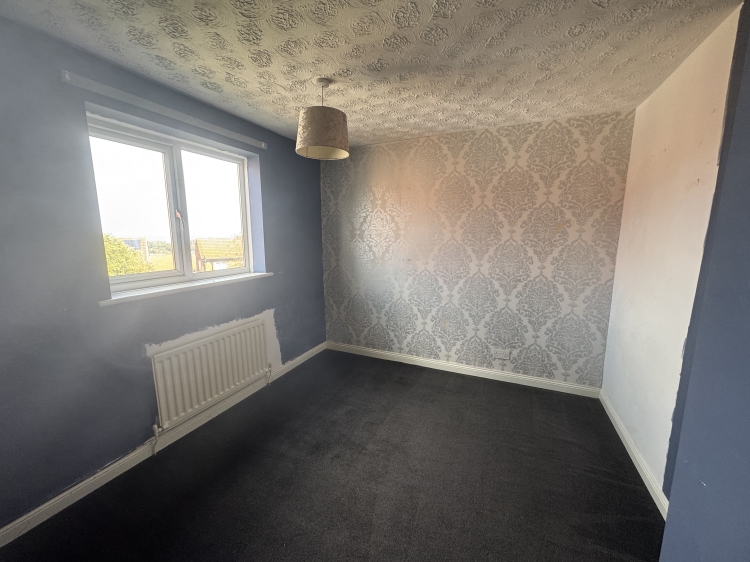

Bedroom Two
5
2.8194m x 3.3274m - 9'3" x 10'11"<br>Double glazed window to the front elevation, radiator .
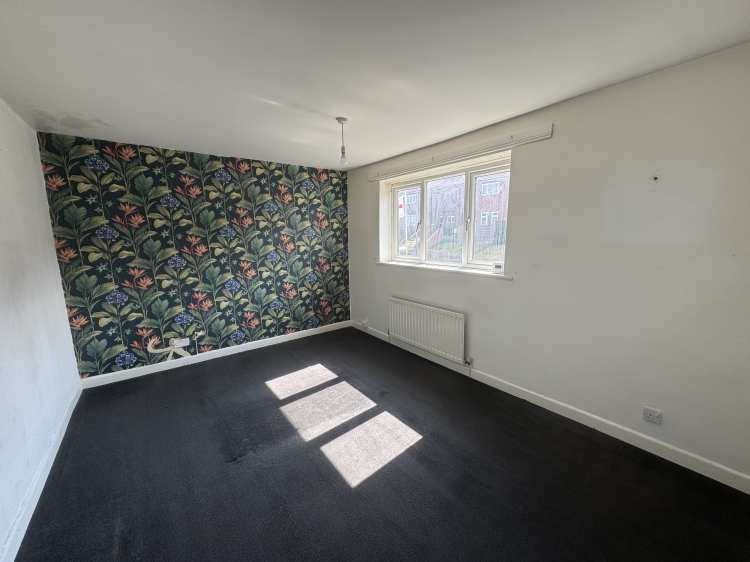

Garden
5
To the front of the property is a front garden area, to the rear is garden, wooden patio area .
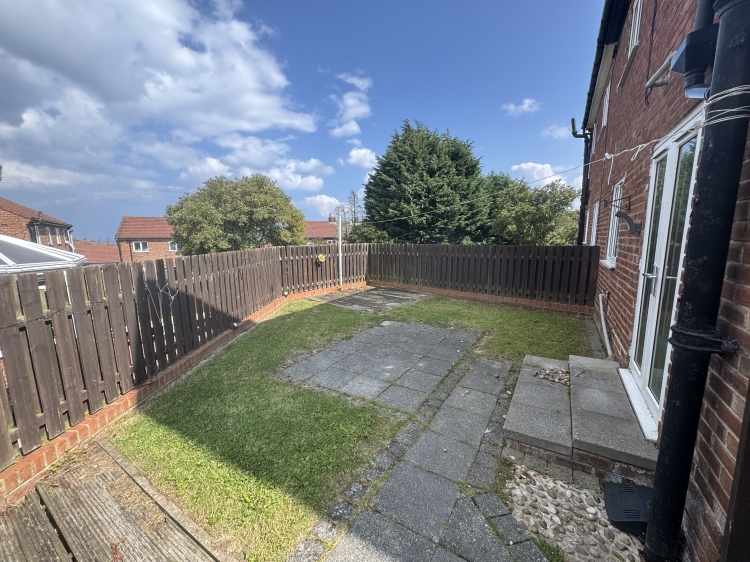

WE CANNOT VERIFY THE CONDITIONS OF ANY SERVICES, FIXTURES, FITTINGS ETC AS NONE WERE CHECKED. ALL MEASUREMENTS APPROXIMATE.
YOUR HOME IS AT RISK IF YOU DO NOT KEEP UP THE REPAYMENTS ON ANY MORTGAGE OR LOAN SECURED ON IT.
These are draft particulars awaiting vendors approval. They are relased on the understanding that the information contained may not be accurate.