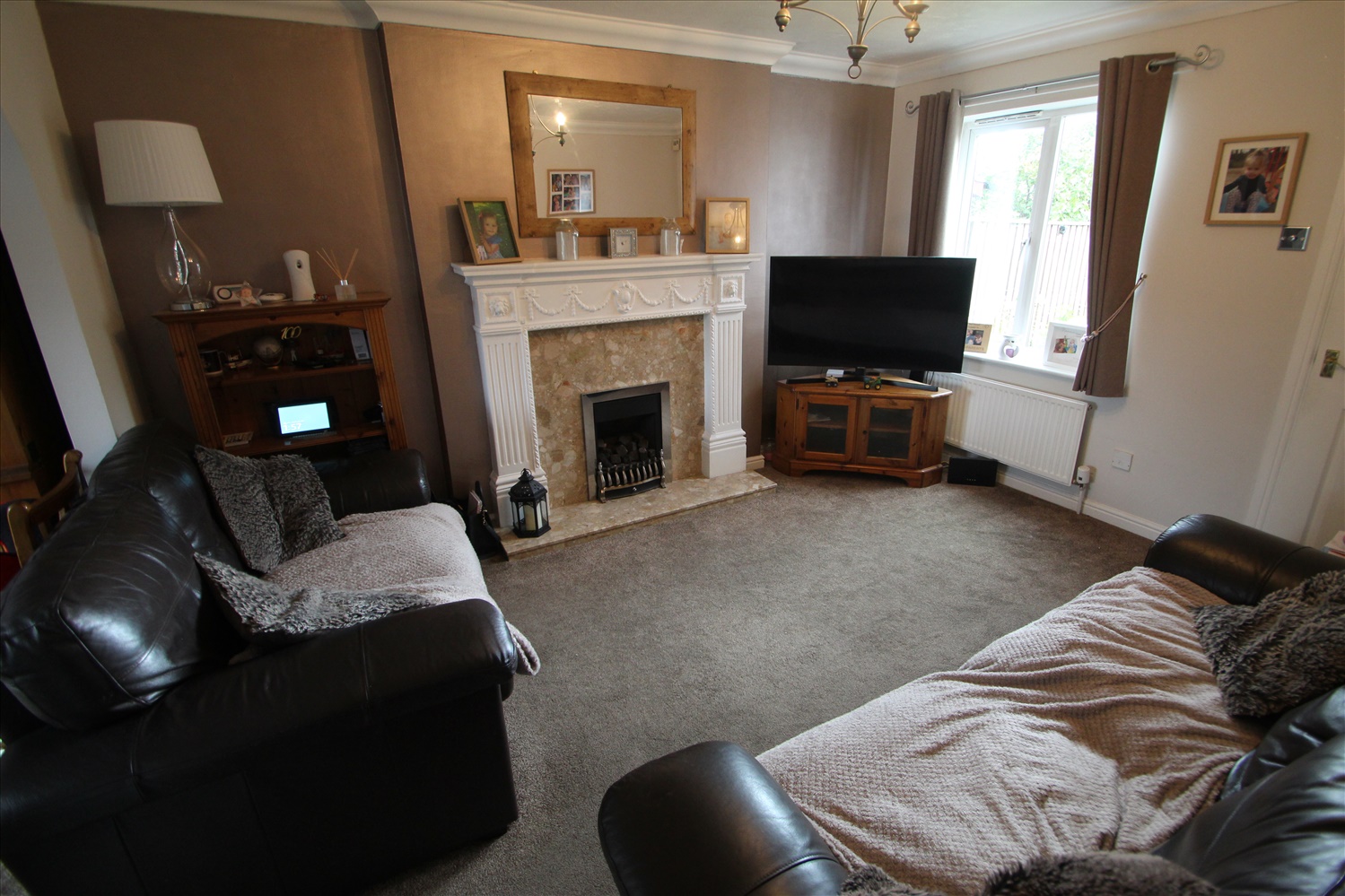
Presented by : Dowen Durham : To View, Telephone 0191 3757599
£192,995
VICARAGE GARDENS, WILLINGTON, BISHOP AUCKLAND, DL15 DL15 0UZ
SSTC
 3 Bedroom Detached
3 Bedroom Detached
 3 Bedroom Detached
3 Bedroom Detached
***EXCELLENT DETACHED FAMILY HOME ENJOYING A PROMINANT POSITION ON THIS POPULAR ESTATE ALONG WITH SPACIOUS REAR GARDEN & AMPLE OFF ROAD PARKING*** We are delighted to offer for sale this excellent 3 bedroom detached family home situated on this popular modern estate in Willington with excellent local amenities close by. The home has been much improved throughout boasting quality fixtures & fittings in the Kitchen & Bathroom and stands as a credit to its current owners with a well presented spacious floorplan that briefly comprises:- Entrance into Reception Porch, Lounge, separate Dining Room and superb modern Kitchen whilst to the first floor there are 3 double Bedrooms plus well appointed family Bathroom. Externally to the front of the property there is an open plan lawned garden plus onsite driveway providing off road parking which in turn gives access to the attached garage whilst to the rear there is a good size fence and wall enclosed mainly laid to lawn garden planted with a variety of trees and shrubbery plus large flagged patio and additional decked area. Viewing comes highly recommended!
Entrance
5
Via upvc framed double glazed door.
Reception Porch
5
Radiator, door leading into:-
Lounge
5
4.6228m x 3.8608m - 15'2" x 12'8"<br>Upvc framed double glazed window, radiator, feature coal effect fireplace with marble inset and hearth, archway leading into:-
Dining Room
5
4.2672m x 3.8862m - 14'0" x 12'9"<br>Upvc framed double glazed French doors accessing the rear of the property, radiator, ample room for dining table and chairs
Kitchen
5
4.9276m x 4.4704m - 16'2" x 14'8"<br>Fitted with an excellent range of modern base and wall units finished in cream, heat resistant worktops, sink unit with stainless steel mixer tap, oven with hob and chimney extractor hood, integrated dishwasher, space for fridge freezer, plumbing for automatic washing machine, wine rack, Upvc framed double glazed window, tiled flooring, under cupboard lighting, door accessing the side of the property.
Inner Hall
5
Door leading into garage, stairs accessing the first floor.
Landing
5
Loft access, storage cupboard.
Master Bedroom
5
4.4196m x 3.9878m - 14'6" x 13'1"<br>Upvc framed double glazed window, radiator, built in wardrobes, access into:-
En Suite
5
Fitted with a well appointed 3 piece suite comprising:- corner shower cubicle with overhead shower, handwash basin set into vanity unit, low level WC, part cladding to the walls, upvc framed double glazed window, heated towel rail, extractor.
Bedroom 2
5
4.0386m x 3.8354m - 13'3" x 12'7"<br>Upvc framed double glazed window, radiator, built in storage cupboard.
Bedroom 3
5
3.8862m x 3.5306m - 12'9" x 11'7"<br>Upvc framed double glazed window, radiator, built in storage cupboard.
Bathroom
5
Fitted with a very well appointed 3 piece suite comprising:- panel bath with overhead shower and screen, handwash basin set into vanity units along with low level WC, tiling to the walls, upvc framed double glazed window, radiator, lino flooring, extractor.
Externally
5
To the front of the property there is an open plan lawned garden plus onsite driveway providing off road parking which in turn gives access to the attached garage. To the rear of the property there is a good size fence and wall enclosed mainly laid to lawn garden planted with a variety of trees and shrubbery plus large flagged patio and additional decked area.
test2
5
Test1
5
WE CANNOT VERIFY THE CONDITIONS OF ANY SERVICES, FIXTURES, FITTINGS ETC AS NONE WERE CHECKED. ALL MEASUREMENTS APPROXIMATE.
YOUR HOME IS AT RISK IF YOU DO NOT KEEP UP THE REPAYMENTS ON ANY MORTGAGE OR LOAN SECURED ON IT.
These are draft particulars awaiting vendors approval. They are relased on the understanding that the information contained may not be accurate.