
Presented by : Dowen Seaham : To View, Telephone 0191 5813355
£61,000
FREDERICK STREET, SEAHAM, COUNTY DURHAM, SR7 SR7 7HX
SSTC
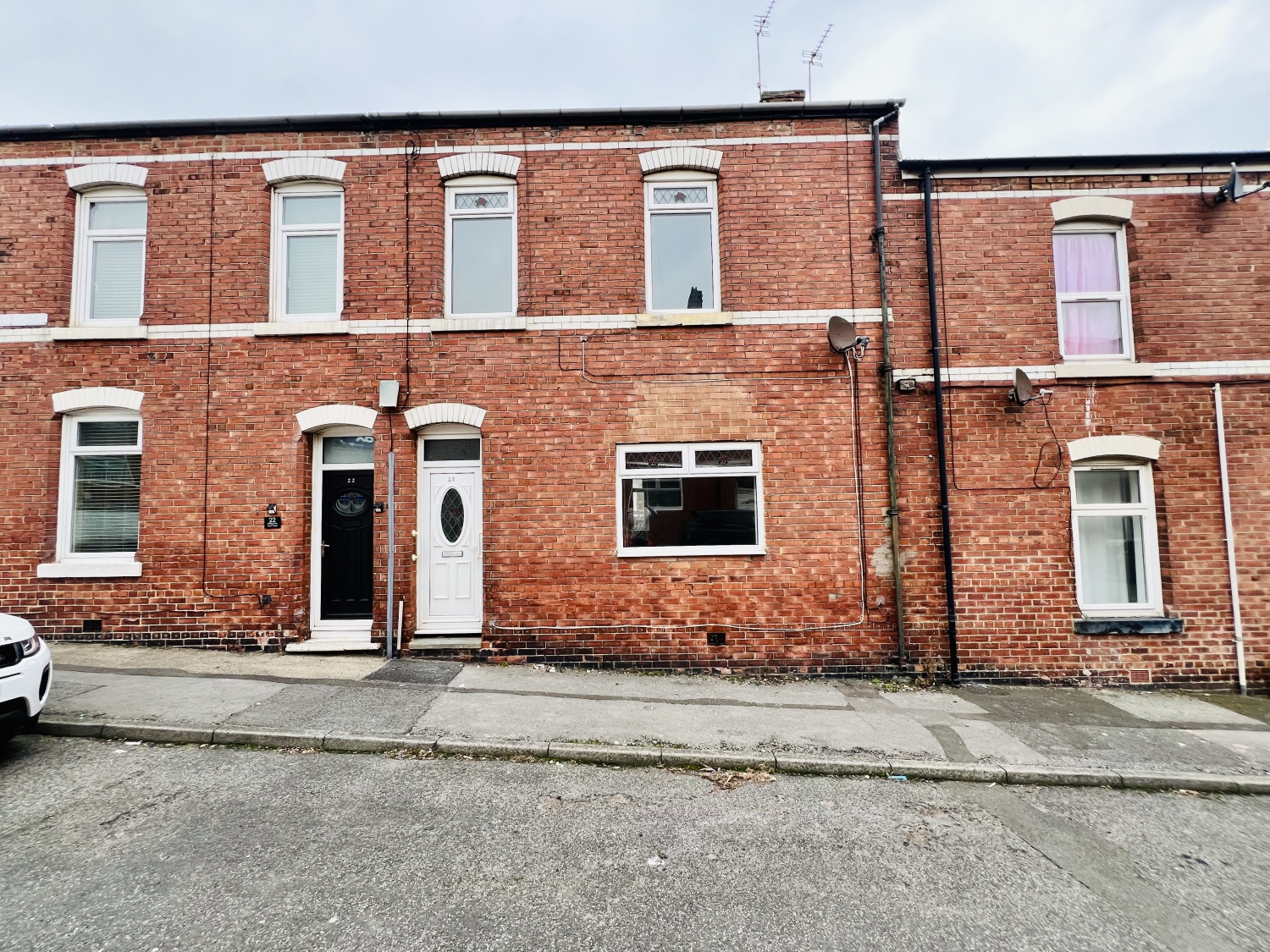 3 Bedroom Terraced
3 Bedroom Terraced
 3 Bedroom Terraced
3 Bedroom Terraced
<p>AUCTION SET for 19th September at 13:00 To register to bid go to <a href="http://www.sold.co.uk.">www.iamsold.co.uk.</a> </p><p>ATTENTION INVESTORS. Located on Frederick Street, Seaham, this spacious traditional 3-bedroom mid-terraced property is a perfect blend of character and modern comfort, offered to the market with no onward chain and in partnership with I Am Sold Auction. Situated just a short walk from Seaham Harbour and local amenities, this recently improved home is freshly decorated and carpeted throughout, ready to move into.</p><p>The property retains many original features and offers a generous, double-glazed, and gas centrally heated floor plan. Upon entering, you are greeted by a welcoming hallway leading to a large lounge and a separate dining room, perfect for family living and entertaining. The well-fitted kitchen provides ample storage and workspace for home cooking.</p><p>Upstairs, the first floor comprises three well-sized bedrooms, including a master bedroom with a dressing area, and a family bathroom.</p><p><span style="font-family: var(--ov-font-body); font-size: 0.8125rem; letter-spacing: 0.01em; text-align: var(--body-text-align);">Externally, the property boasts a spacious rear yard, offering outdoor space with low maintenance.</span><br></p><p><span style="font-family: var(--ov-font-body); font-size: 0.8125rem; letter-spacing: 0.01em; text-align: var(--body-text-align);">This charming home is ideal for families or first-time buyers and investors, and with viewings highly recommended, it's a fantastic opportunity to own a home in a desirable location close to Seaham's beautiful coastline.</span></p><p>Key features:</p><p>3-bedroom traditional mid-terraced house</p><p>Recently decorated and carpeted</p><p>No onward chain</p><p>Close to Seaham Harbour and amenities</p><p>Double glazing and gas central heating</p><p>Spacious lounge and dining room</p><p>Master bedroom with dressing area</p><p>Well-fitted kitchen</p><p>Spacious rear yard</p><br><br>This property is for sale by the Modern Method of Auction, meaning the buyer and seller are to Complete within 56 days (the "Reservation Period"). Interested parties personal data will be shared with the Auctioneer (iamsold).
<br><br>If considering buying with a mortgage, inspect and consider the property carefully with your lender before bidding.
<br><br>A Buyer Information Pack is provided. The winning bidder will pay £349.00 including VAT for this pack which you must view before bidding.
<br><br>The buyer signs a Reservation Agreement and makes payment of a non-refundable Reservation Fee of 4.50% of the purchase price including VAT, subject to a minimum of £6,600.00 including VAT. This is paid to reserve the property to the buyer during the Reservation Period and is paid in addition to the purchase price. This is considered within calculations for Stamp Duty Land Tax.
<br><br>Services may be recommended by the Agent or Auctioneer in which they will receive payment from the service provider if the service is taken. Payment varies but will be no more than £450.00. These services are optional.
Reception Hallway
5
Dining Room
5
4m x 4.4m - 13'1" x 14'5"<br>
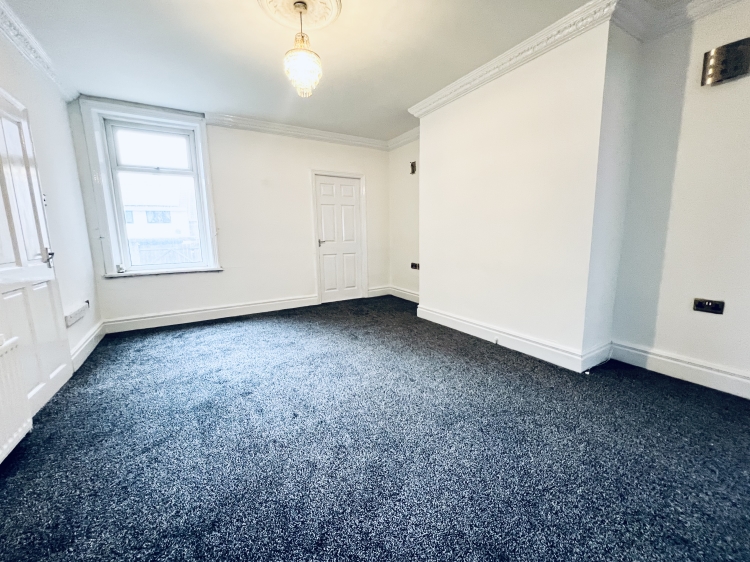

Lounge
5
4.3m x 4.7m - 14'1" x 15'5"<br>
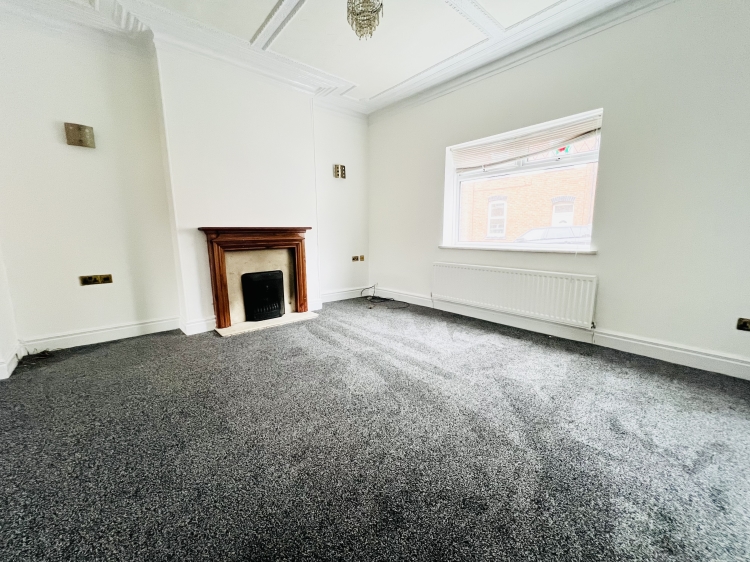

Kitchen
5
5m x 2.3m - 16'5" x 7'7"<br>
Landing
5
Bedroom
5
3.7m x 3.8m - 12'2" x 12'6"<br>
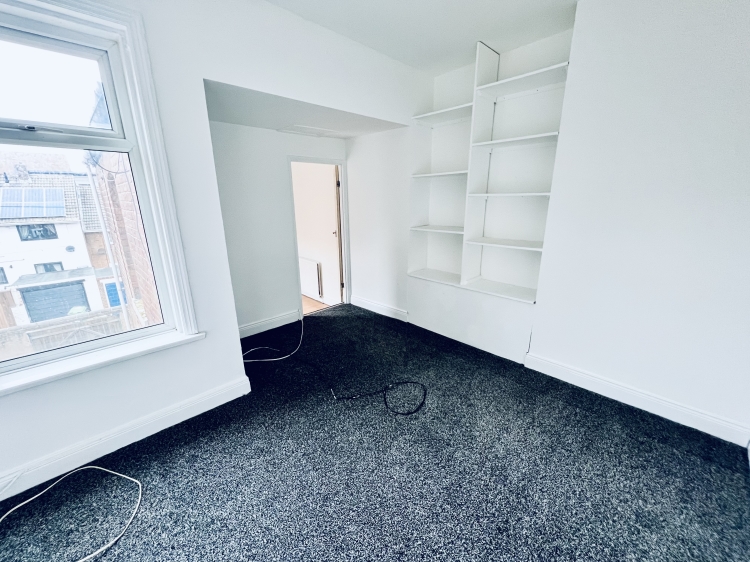

Dressing Room/Office/Potentail Ensuite
5
3.8m x 2.4m - 12'6" x 7'10"<br>
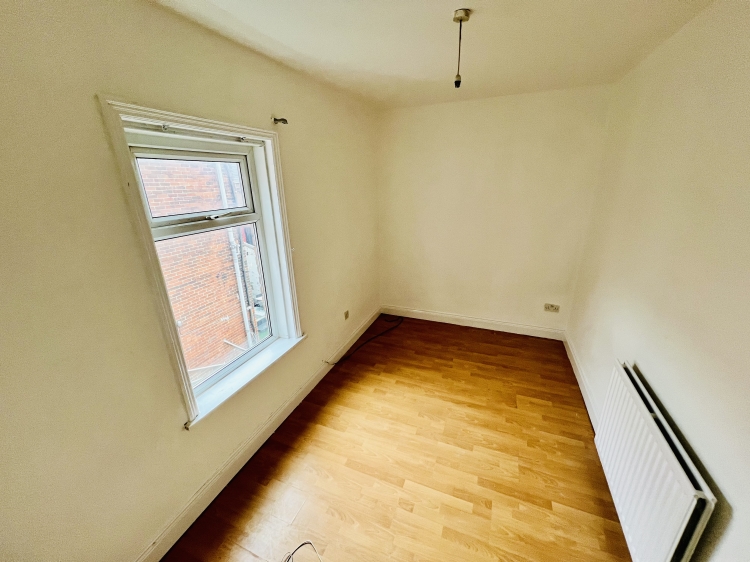

Bathroom
5
3.4m x 2.4m - 11'2" x 7'10"<br>
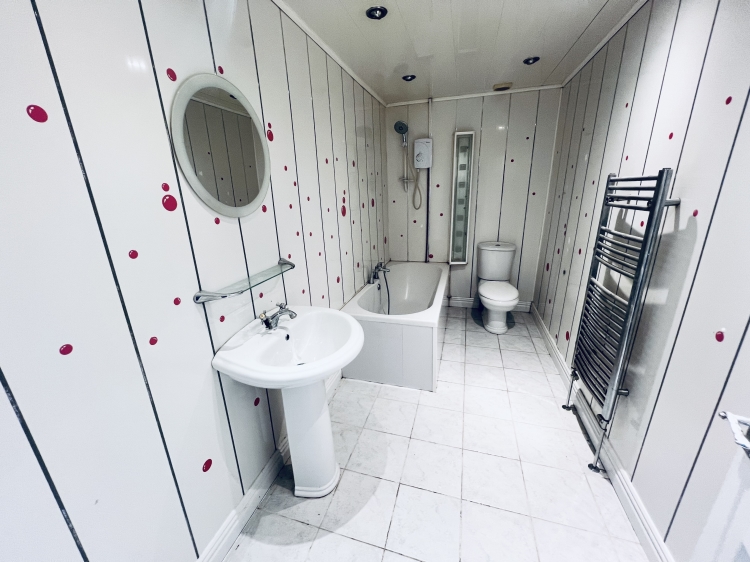

Bedroom
5
3.4m x 4.5m - 11'2" x 14'9"<br>
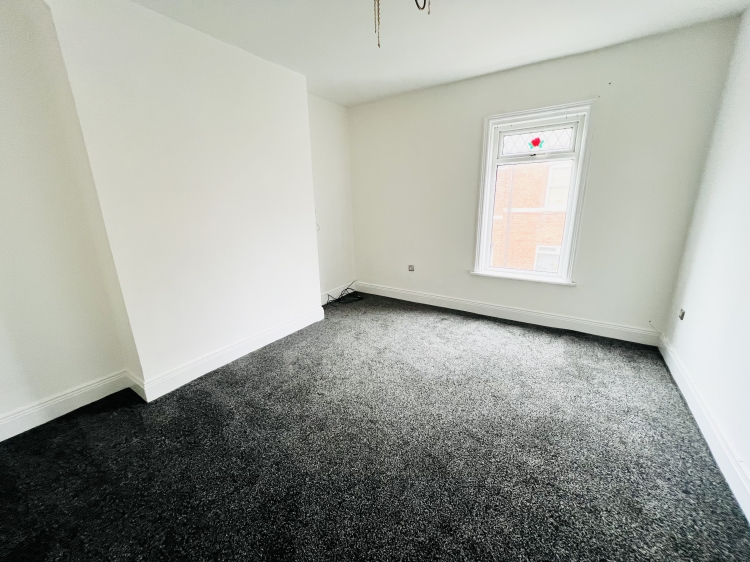

Bedroom
5
3m x 2m - 9'10" x 6'7"<br>
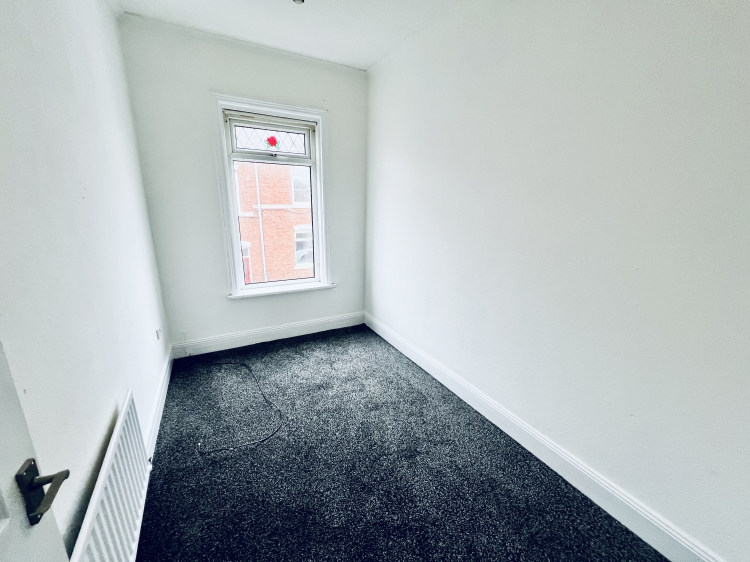

Outside
5
WE CANNOT VERIFY THE CONDITIONS OF ANY SERVICES, FIXTURES, FITTINGS ETC AS NONE WERE CHECKED. ALL MEASUREMENTS APPROXIMATE.
YOUR HOME IS AT RISK IF YOU DO NOT KEEP UP THE REPAYMENTS ON ANY MORTGAGE OR LOAN SECURED ON IT.
These are draft particulars awaiting vendors approval. They are relased on the understanding that the information contained may not be accurate.