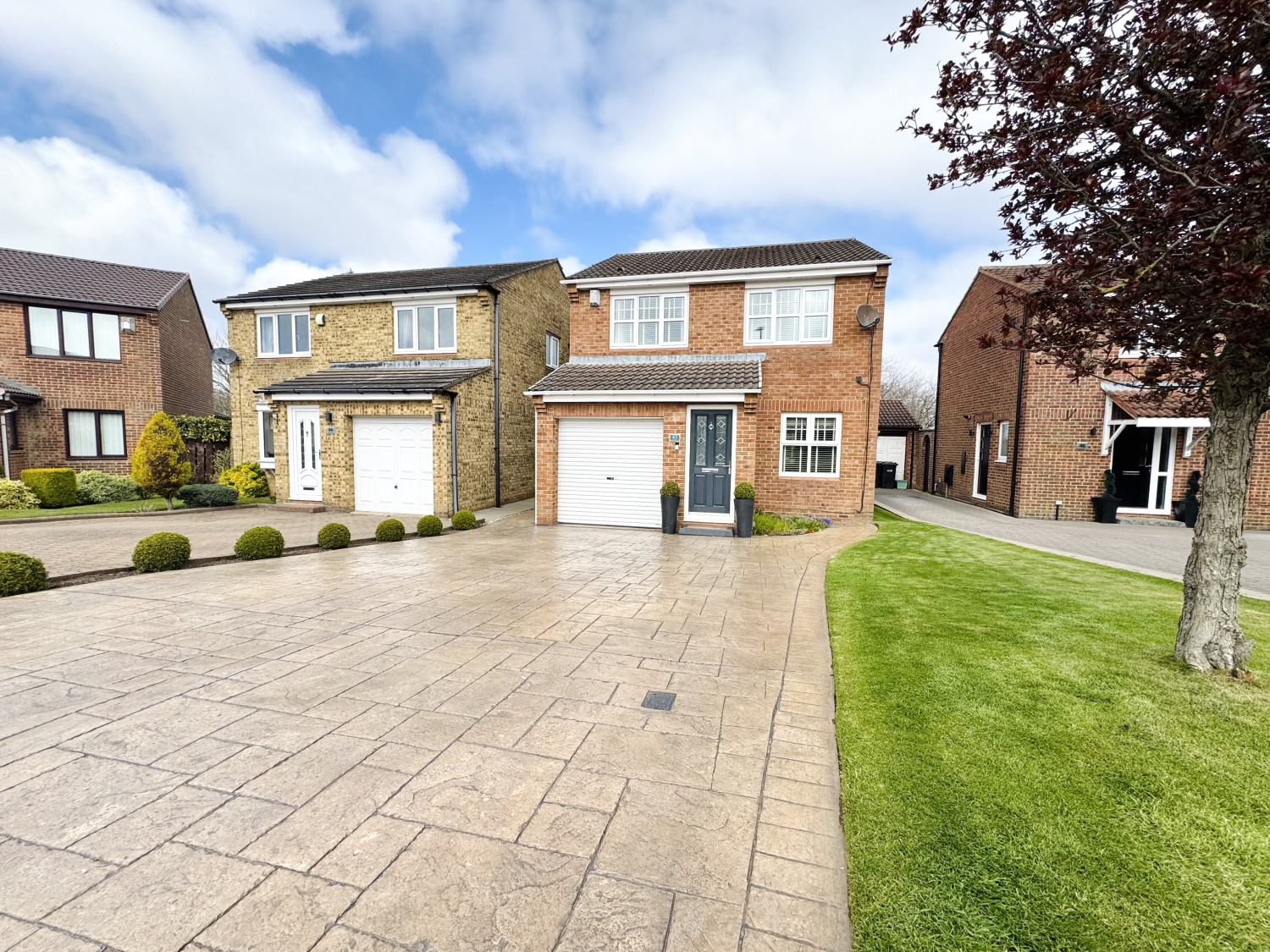
Presented by : Dowen Peterlee : To View, Telephone 0191 5180181
£275,000
BERWICK CHASE, PETERLEE, COUNTY DURHAM, SR8 SR8 1NQ
SSTC
 3 Bedroom Detached
3 Bedroom Detached
 3 Bedroom Detached
3 Bedroom Detached
<p>Welcome to Berwick Chase, a beautifully presented 3-bedroom detached house located in the highly sought-after Oakerside Park area of Peterlee. This remarkable property combines contemporary living with ample space, making it the ideal family home for those seeking both comfort and style.
</p><p>As you arrive at this stunning residence, you'll be greeted by an impressive imprinted concrete driveway that can accommodate up to four vehicles, providing both convenience and ease of access. The single integral garage, equipped with a roller shutter door, adds an extra layer of practicality, perfect for vehicles or additional storage needs.
</p><p>Stepping inside, you are welcomed by a bright and inviting entrance hall that sets the tone for the rest of the home. The expansive 23ft open-plan living room and dining room are perfect for family gatherings and entertaining. Natural light floods the space, thanks to the large windows and double doors leading into the conservatory, creating a seamless flow between indoor and outdoor living. The conservatory is a delightful addition, featuring patio doors that open up to the private rear garden, allowing you to enjoy the tranquility of your outdoor space year-round.
</p><p>The recently fitted Howdens kitchen is a true highlight of this property, showcasing sleek cabinetry, stunning granite work surfaces, and modern appliances that make cooking a pleasure. An additional UPVC door provides convenient access to the side elevation, perfect for bringing in shopping or enjoying the cool breeze.
</p><p>The first floor boasts a beautifully designed landing complemented by solid oak banisters and glass panels that add a touch of elegance. Here, you will find three well-proportioned bedrooms that offer plenty of space for relaxation and rest. Each room is designed for warmth and comfort, featuring neutral décor that allows for personal touches.
</p><p>The recently refitted four-piece bathroom suite is nothing short of luxurious. Featuring a stunning free-standing bath, a spacious double shower, a vanity wash hand basin, and a low-level W/C, this bathroom creates a spa-like atmosphere. The vertical radiator adds an additional layer of sophistication and warmth, ensuring comfort during those chilly mornings.
</p><p>The private rear garden is a sanctuary with ample space for outdoor entertainment and recreation. The imprinted concrete patio area is ideal for summer barbecues and alfresco dining, leading to a well-kept laid-to-lawn garden, perfect for children to play or for gardening enthusiasts to cultivate their green thumb. Furthermore, there is a side access gate that leads to the front elevation, providing added convenience.
</p><p>With its perfect blend of modern aesthetics and practical features, this property is ready for you to move in and start making memories. With its prime location in Oakerside Park, you'll find yourself close to local amenities, schools, and parks, making it a fantastic choice for families or those looking to downsize without compromising on space.
</p><p>Don't miss this opportunity to call Berwick Chase your home—schedule your viewing today and discover the lifestyle that awaits you in this stunning 3-bedroom detached house!</p><p><br></p><p><br></p><p><br></p><p><br></p><p><br></p><p><br></p><p><br></p><p><br></p>
Entrance Hall
5
1.7272m x 1.016m - 5'8" x 3'4"<br>UPVC Door, double glazed window to the side elevation, radiator, spotlights to ceiling
Living Room/Dining Room
5
7.1374m x 3.3782m - 23'5" x 11'1"<br>Double glazed window to the front elevation, acoustic wood panelling feature to wall, 3x radiators, double doors leading into the conservatory, coving and spotlights to ceiling, LVT Herringbone flooring, stairs leading to the first floor landing with oak banister and glass panels
Conservatory
5
3.5814m x 2.8702m - 11'9" x 9'5"<br>Double glazed windows to both sides and the rear elevation, patio doors leading to the rear garden, laminate flooring
Kitchen
5
3.0734m x 2.9464m - 10'1" x 9'8"<br>Fitted with a range of Howdens wall and base units with complementing granite work surfaces and splashback, Gas Hob, Zanussi double electric oven, integrated fridge/freezer, integrated washing machine, inset stainless steel 1.5 sink with drainer and mixer tap, boiler, spotlights to ceiling, LVT Herringbone flooring, double glazed window to the rear elevation, UPVC Door to the side elevation
Landing
5
Solid oak banister with glass panels, double glazed window to the side elevation, feature panelling to walls, radiator and loft access
Bedroom One
5
3.429m x 3.3528m - 11'3" x 11'0"<br>Double glazed window to the rear elevation, fitted wardrobes, radiator, feature panelling to walls
Bedroom Two
5
3.6576m x 3.175m - 12'0" x 10'5"<br>Double glazed window to the front elevation, free standing wardrobes, radiator
Bedroom Three
5
3.2766m x 2.159m - 10'9" x 7'1"<br>Double glazed window to the front elevation, fitted wardrobes, radiator
Bathroom
5
2.9718m x 1.8796m - 9'9" x 6'2"<br>Fitted with a 4 piece suite comprising of; Free standing bath, double shower with mains supply, vanity wash hand basin, low level w/c, vertical radiator, tiled walls, tiled flooring, spotlights to ceiling, mirror with sensor light and demister, double glazed window to the rear elevation
Garage
5
Single integral garage accessed via roller shutter benefitting electricity, lighting and shelving
Externally
5
To the Front;Imprinted concrete driveway for 4 cars, laid to lawn garden areaTo the Rear;Private laid to lawn garden area with imprinted concrete patio area, decked area, tap, light and side access gate leading to the front elevation
WE CANNOT VERIFY THE CONDITIONS OF ANY SERVICES, FIXTURES, FITTINGS ETC AS NONE WERE CHECKED. ALL MEASUREMENTS APPROXIMATE.
YOUR HOME IS AT RISK IF YOU DO NOT KEEP UP THE REPAYMENTS ON ANY MORTGAGE OR LOAN SECURED ON IT.
These are draft particulars awaiting vendors approval. They are relased on the understanding that the information contained may not be accurate.