


|

|
FERENS HOUSE SHERBURN HOUSE, DURHAM, COUNTY DURHAM, DH1
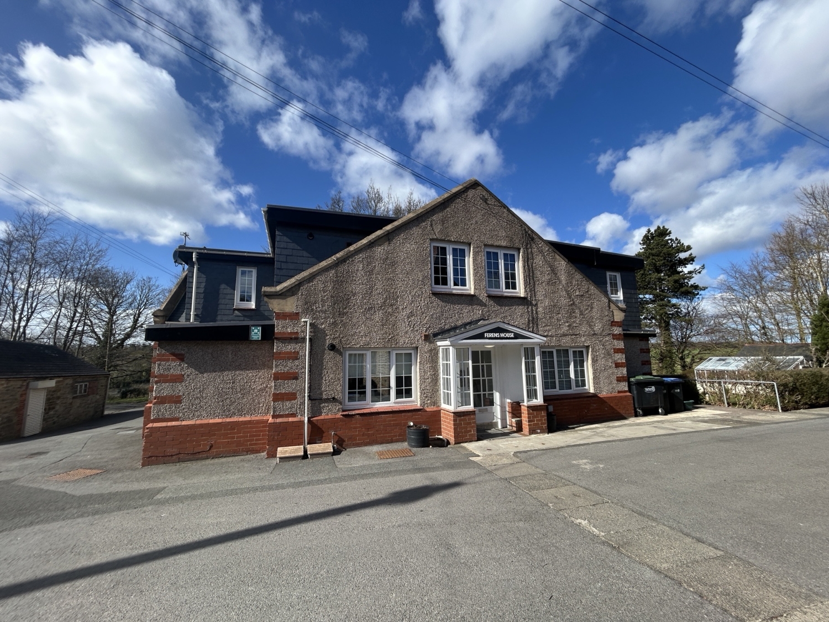
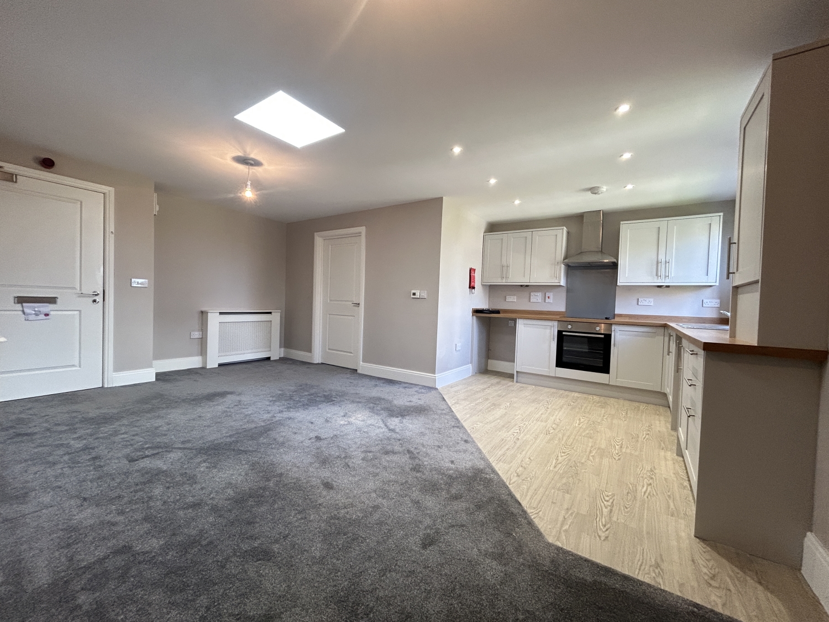
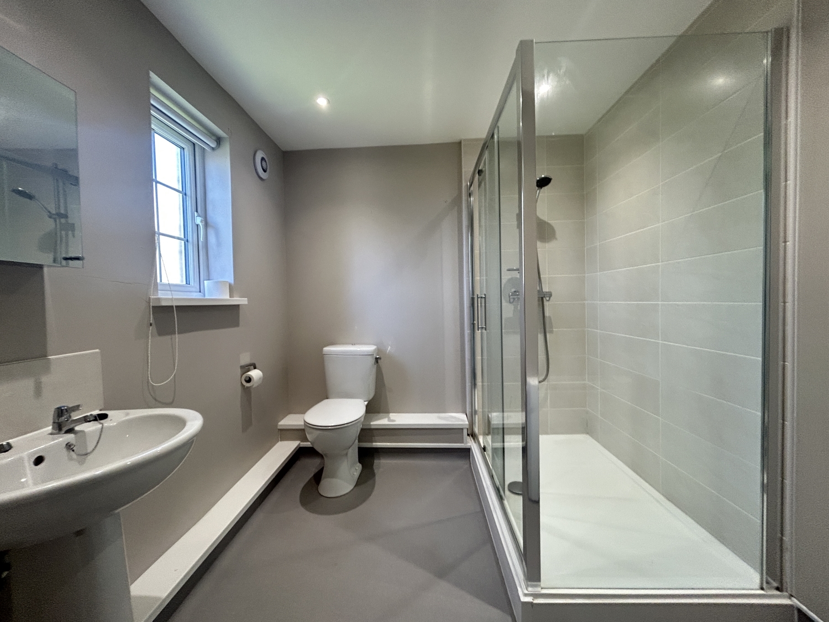
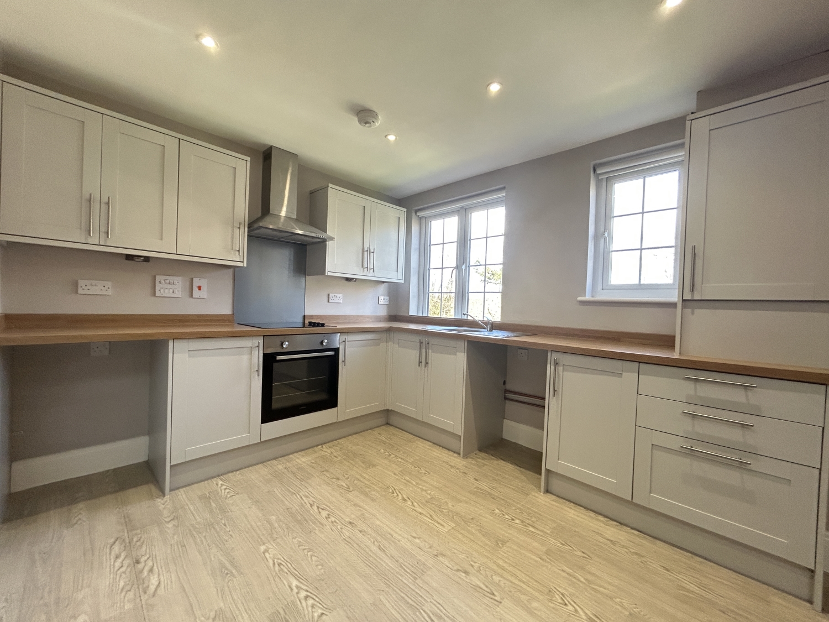
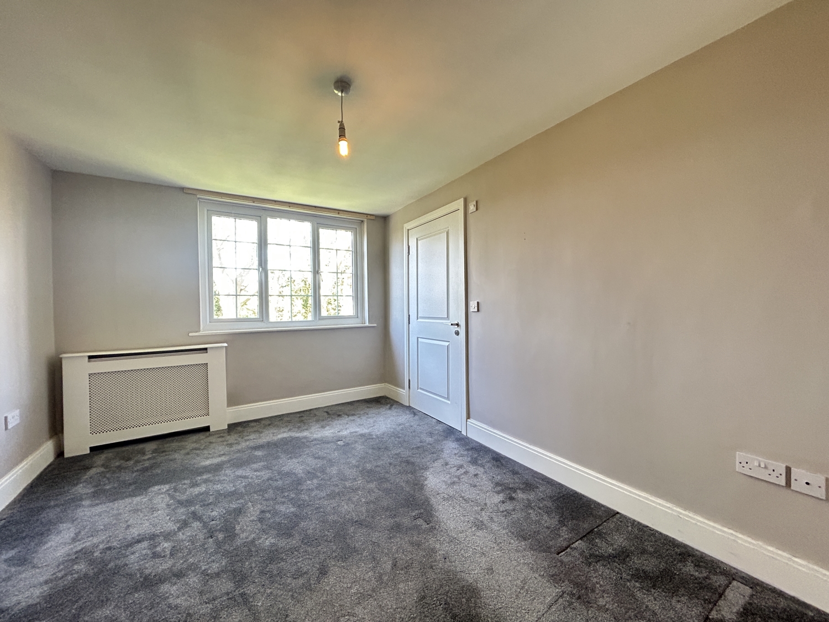
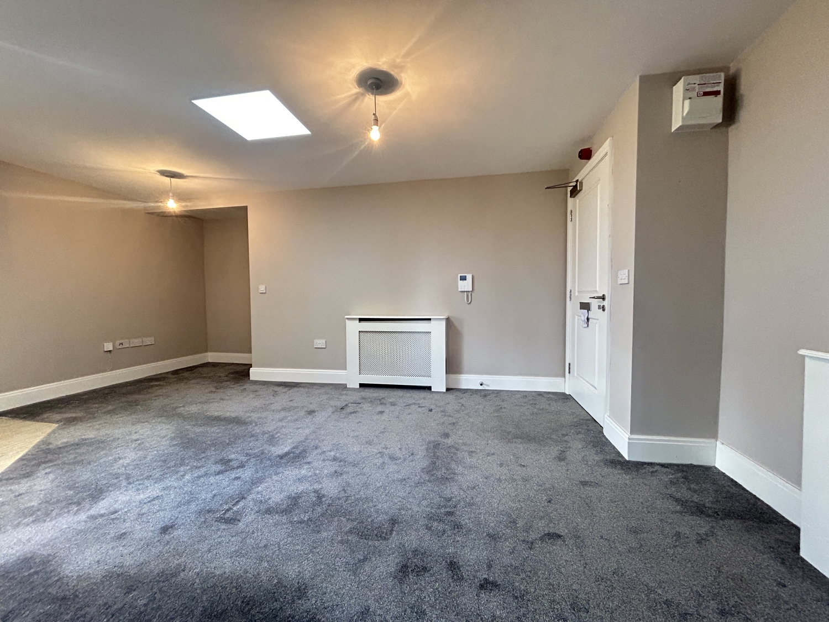
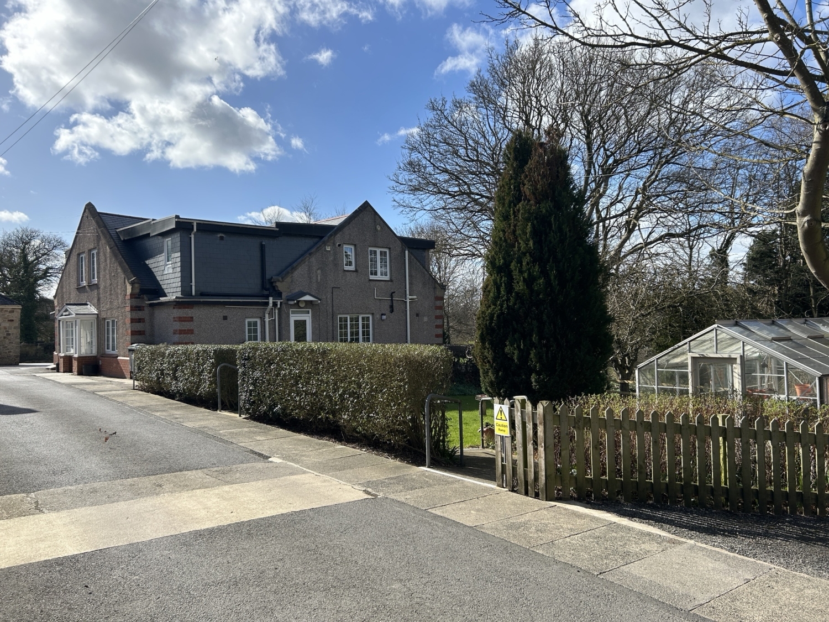
.png)
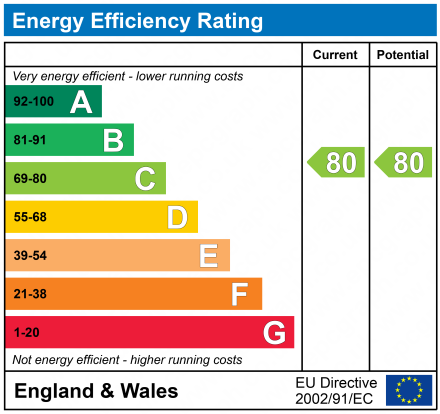
Available
£869 per month1 Bedroom
Property Features
- COMPLETELY REFURBISHED
- NEW KITCHEN & SHOWER ROOM
- SUPERB OPEN PLAN LIVING
- FABULOUS EXTENSIVE GROUNDS
- EXCELLENT VILLAGE LOCATION
- NO TENANTS FEES TO PAY
Particulars
COMMUNAL ENTRANCE
Access to the property is gained via a secure intercom system from the main entrance which provides entrance into the communal hall with stairs rising to the first floor landing with individual doors to the three separate first floor apartments.
LIVING /KITCHEN AREA
5.715m x 6.1468m - 18'9" x 20'2"
The spacious open plan living space is flooded with natural light via the double glazed window to the rear elevation which overlooks the surrounding countryside. The living space has newly laid carpet flooring, inset ceiling spot lights, a central heating radiator and door to the Bedroom. The kitchen area is newly fitted and comprises of a range of base and wall units with contrasting work tops incorporating a stainless steel sink unit and drainer, electric oven and ceramic hob with an extractor hood above. The space has laminate flooring, inset ceiling spot lights and plumbing for a washing machine.
LIVING ADDITIONAL
KITCHEN ADDITIONAL
BEDROOM
3.8862m x 2.9718m - 12'9" x 9'9"
A nice sized double bedroom which benefits from a double glazed window to the side elevation, carpet flooring, a central heating radiator and a door to the shower room.
SHOWER ROOM
2.2352m x 2.286m - 7'4" x 7'6"
Consisting of a suite comprising of a low level WC, wash hand basin and a walk in double width shower cubicle with mains shower. There are tiled splash backs, vinyl flooring, an extractor fan and an opaque double glazed window to the side elevation.
EXTERNAL







.png)

3b Old Elvet,
Durham
DH1 3HL