


|

|
SACRISTON LANE, WITTON GILBERT
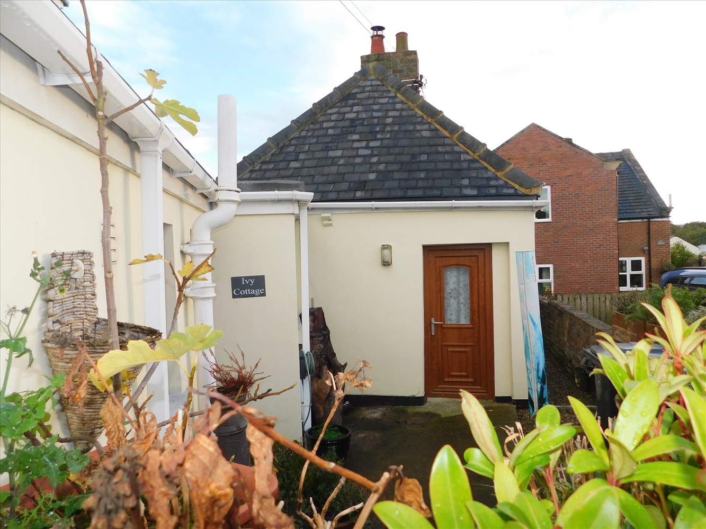
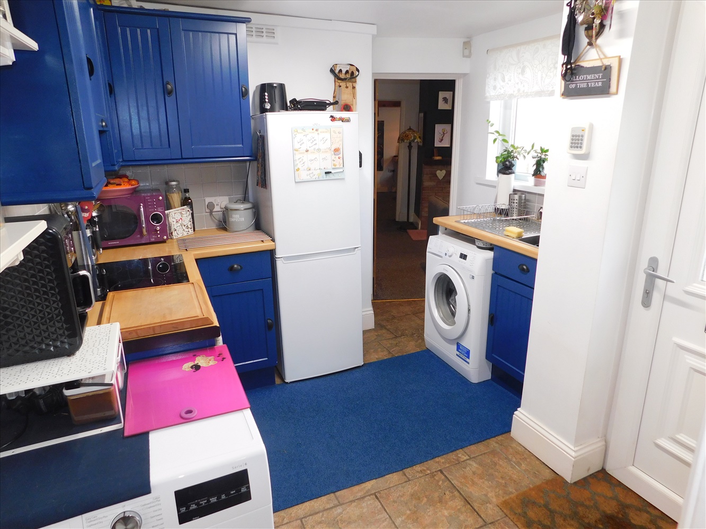
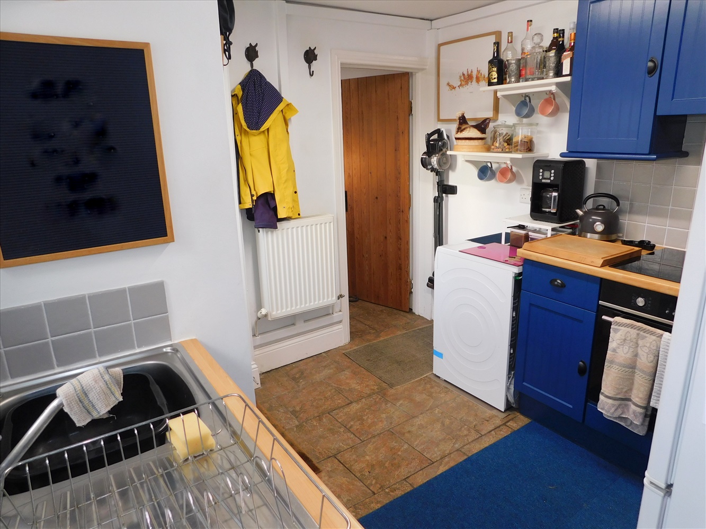
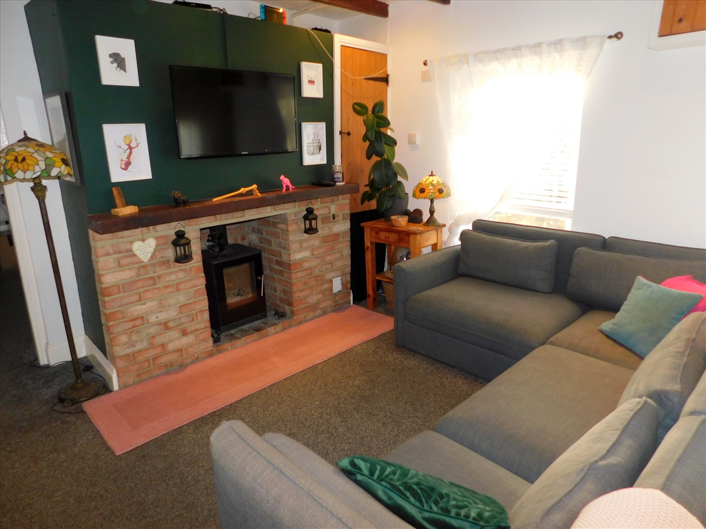
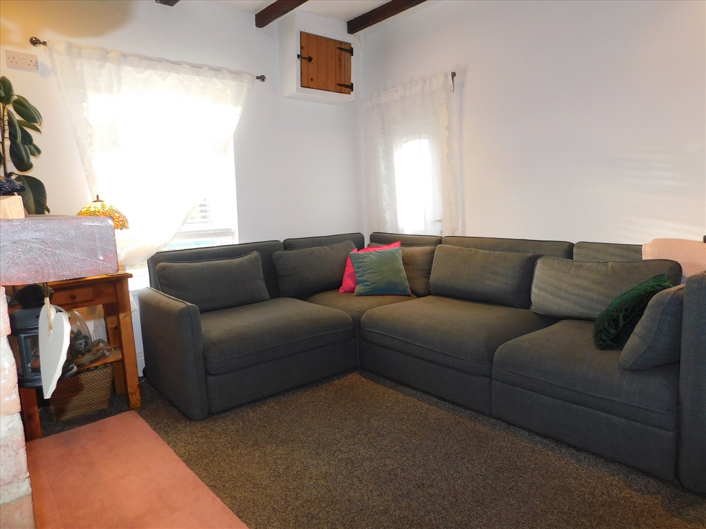
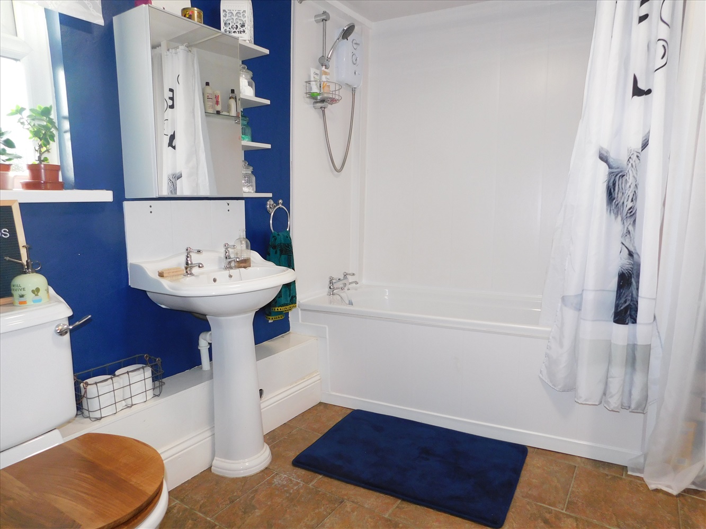
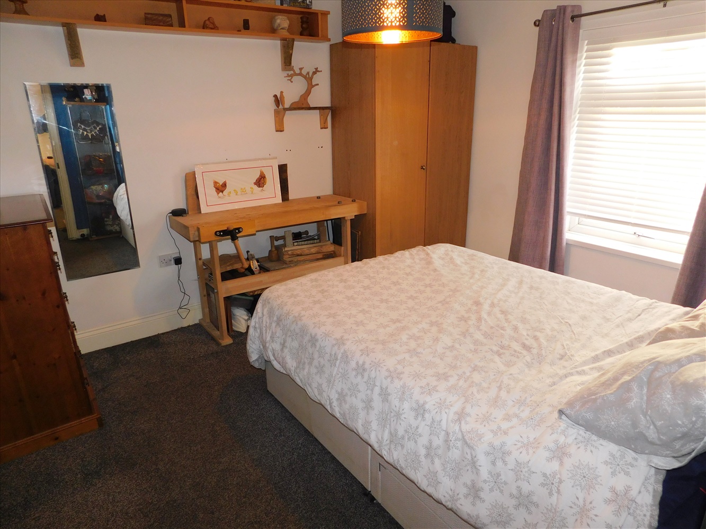
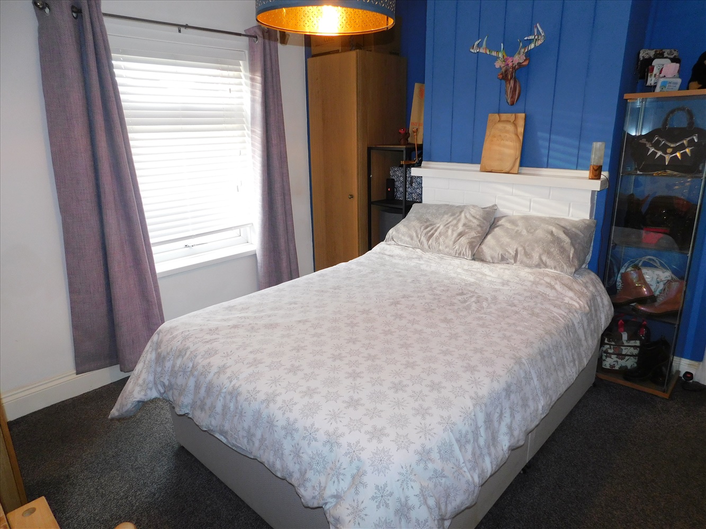
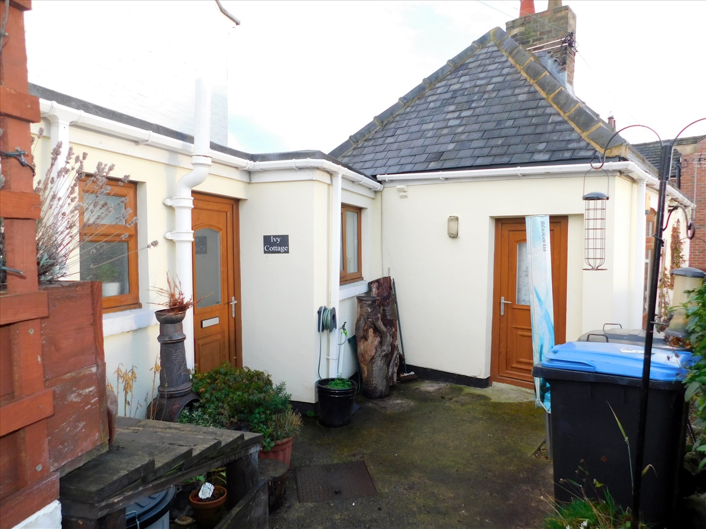
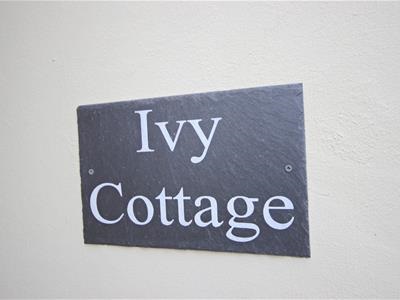
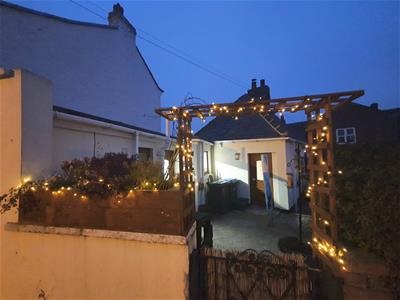
Reserved
£85,0001 Bedroom
Property Features
- BEAUTIFULLY PRESENTED
- SUPERB COTTAGE / BUNGALOW
- DESIRABLE VILLAGE LOCATION
- LOVELY TRADITIONAL FEATURES
- VIEWINGS ESSENTIAL
- EPC RATING - D
Particulars
KITCHEN
2.9464m x 2.2352m - 9'8" x 7'4"
Access to the cottage style bungalow is gained via the PVC door to the side elevation and opens into the kitchen which has a range of shaker style base and wall units with complimenting work tops incorporating a stainless steel sink unit and drainer, an electric oven and a ceramic hob with extractor hood above. The room has tiled flooring, space for a fridge/freezer, a PVC double glazed window to the side aspect, plumbing for a washing machine and wood doors to the bathroom and the living room.
LIVING ROOM
3.5814m x 3.683m - 11'9" x 12'1"
The spacious and beautifully presented living room benefits from a PVC double glazed window to the side aspect, carpet flooring, exposed wood beams, a central heating radiator and a lovely feature fireplace with working log burner at the heart of the room.
BEDROOM
3.5814m x 3.6576m - 11'9" x 12'0"
The excellent sized double bedroom is located to the rear of the bungalow and benefits from a PVC double glazed window to the side aspect, carpet flooring and a central heating radiator.
BATHROOM
2.6924m x 2.159m - 8'10" x 7'1"
The lovely bathroom comprises a suite consisting of a low level WC, a pedestal wash hand basin and a panelled bath with an electric shower above. The room has tiled flooring, a central heating radiator, tiled splash backs, built in storage and an opaque PVC double glazed window to the side elevation.
EXTERNAL
The yard area is accessed via the gate to the front street and opens into the private yard ideal for alfresco dining.
TENURE
FREEHOLD











3b Old Elvet,
Durham
DH1 3HL