


|

|
POPLAR STREET, CHESTER LE STREET
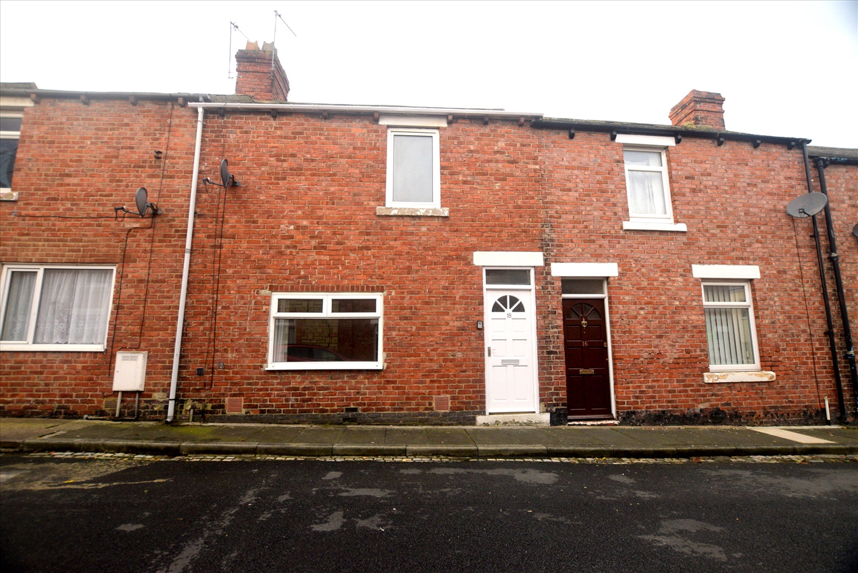
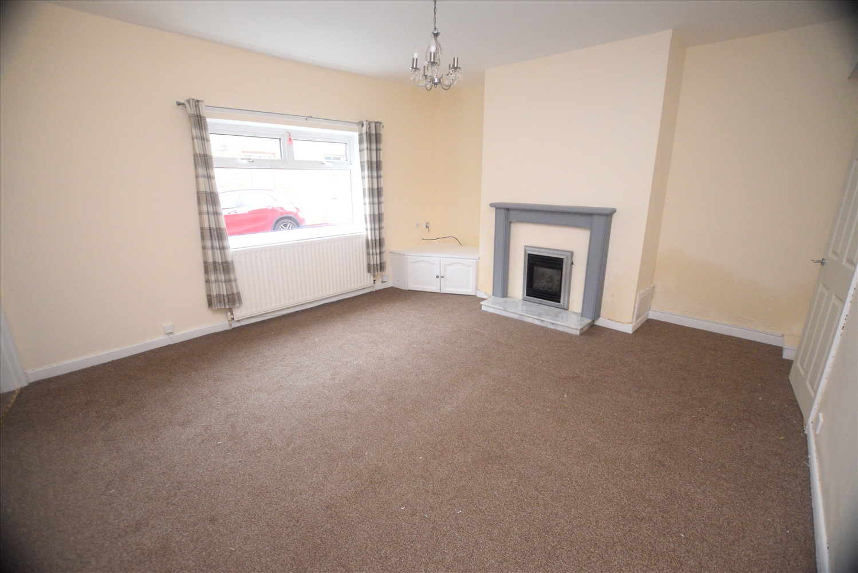
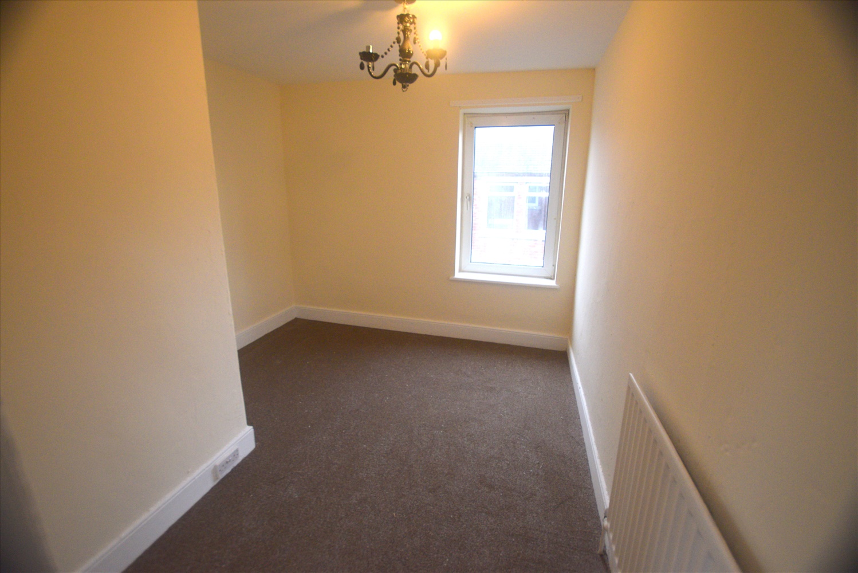
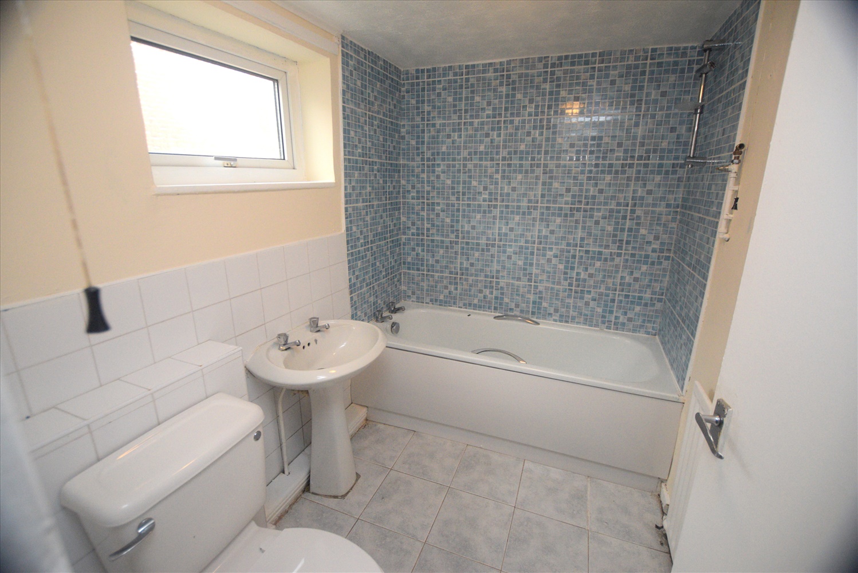
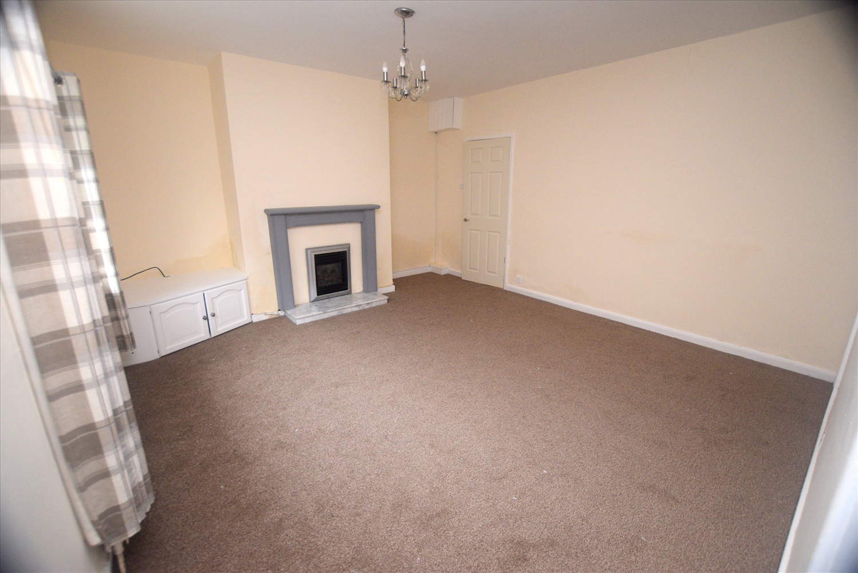
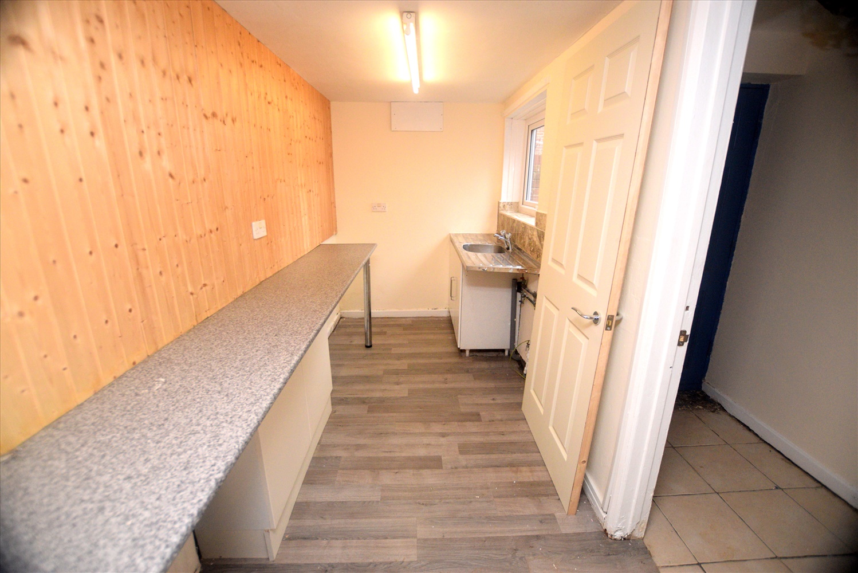
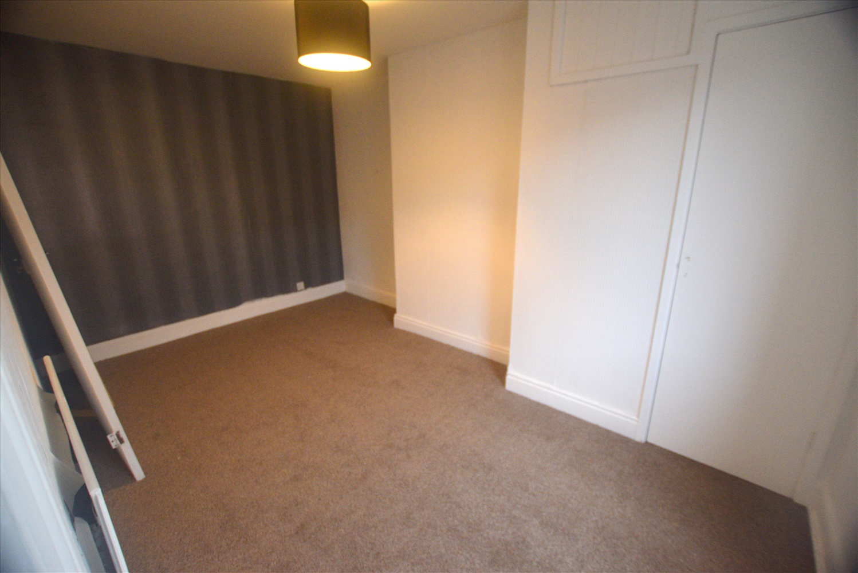
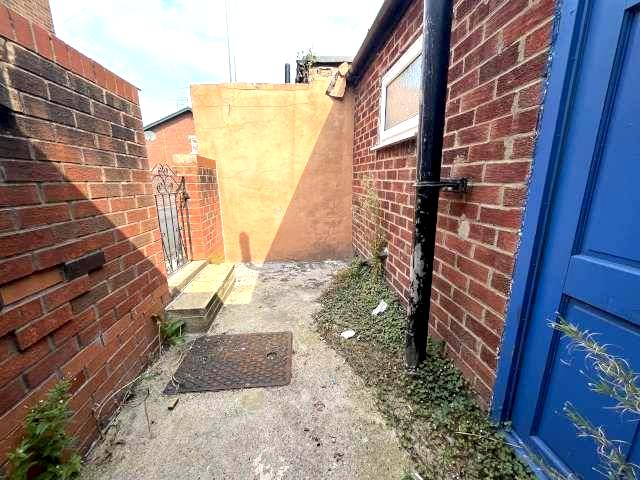
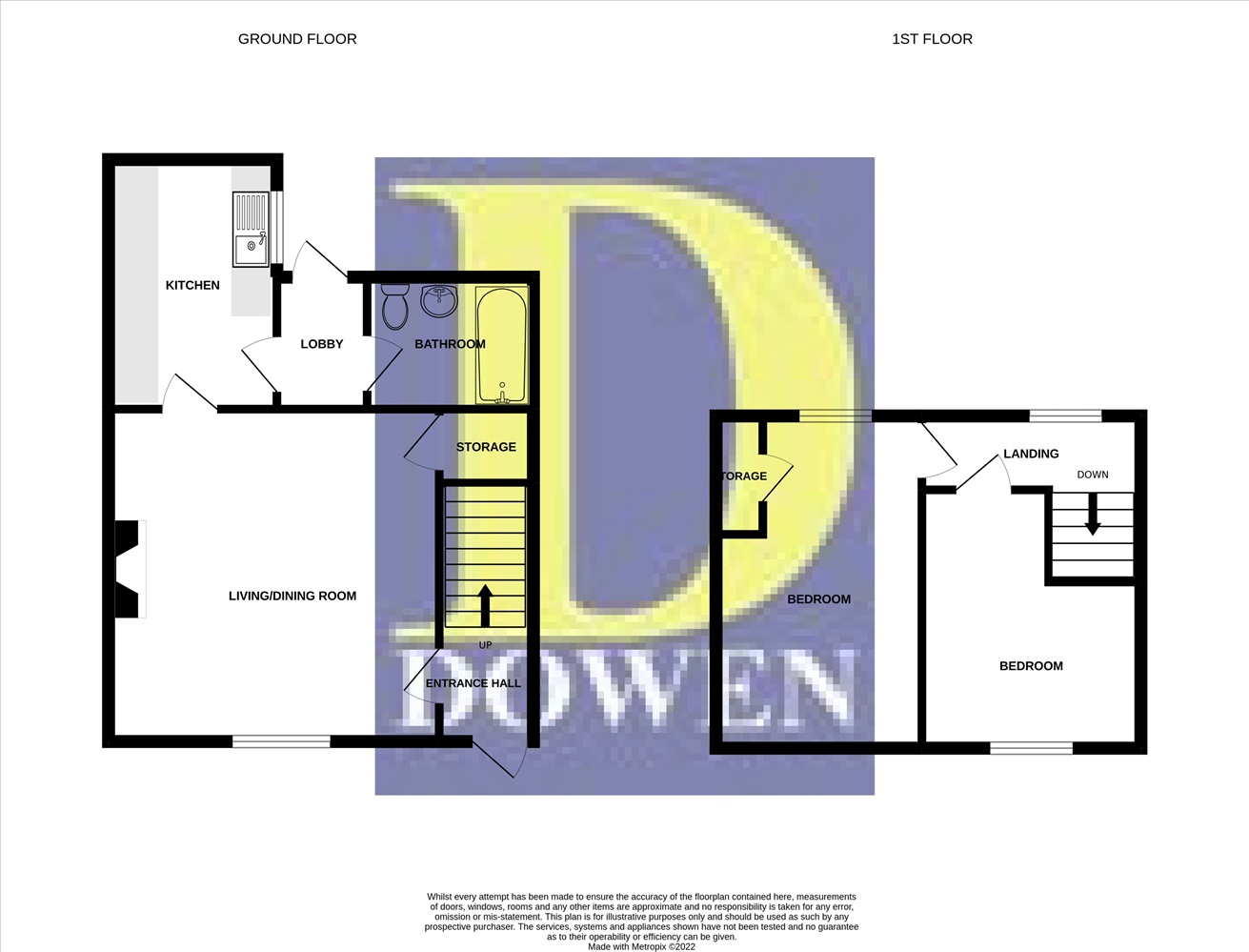
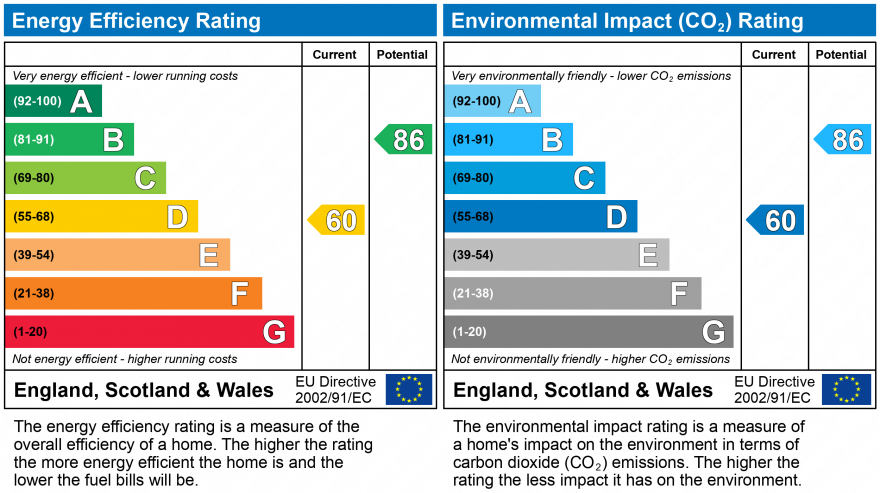
Available
OIRO £65,0002 Bedrooms
Property Features
- TRADITIONAL TERRACE HOUSE
- IDEAL FOR FTB'S & INVESTORS
- NICELY PRESENTED HOME
- CLOSE TO TOWN CENTRE
- NO ONWARD CHAIN
- EPC RATING - D
Particulars
ENTRANCE HALLWAY
Access to the home is gained via the solid wood door to the front elevation and opens into the entrance hallway which has carpet flooring and stairs to the first floor landing.
LIVING / DINING ROOM
4.7244m x 4.2672m - 15'6" x 14'0"
Situated to the front of the house the open plan living and dining room benefits from a PVC double glazed window to the front aspect, carpet flooring, a central heating radiator, a good sized under stairs storage cupboard and a fireplace at the heart of the room with an electric fire.
KITCHEN
3.81m x 1.8796m - 12'6" x 6'2"
The kitchen is located to the rear of the house and has base units with complimenting work tops incorporating a stainless steel sink unit and drainer. The room has laminate flooring, space for a freestanding cooker, plumbing for a washing machine and a PVC double glazed window to the side aspect.
REAR LOBBY
Located to the rear of the property and situated between the kitchen and the bathroom there is a lobby which has tiled flooring and a solid wood door to the rear yard area.
BATHROOM
The modern bathroom is located to the rear of the house and has a three piece suite comprising a low level WC, a pedestal wash hand basin and a panelled bath. The room has tiled splash backs, tiled flooring, a central heating radiator, an extractor fan and an opaque PVC double glazed window to the rear elevation.
FIRST FLOOR LANDING
Reached via the stairs from the entrance hallway there is a landing which has a PVC double glazed window to the rear elevation, carpet flooring and a central heating radiator.
BEDROOM ONE
4.4704m x 2.8194m - 14'8" x 9'3"
The first of the two good sized bedrooms has benefits from a PVC double glazed window to the rear elevation, carpet flooring, a central heating radiator and a built in storage cupboard.
BEDROOM TWO
3.2004m x 2.8448m - 10'6" x 9'4"
The second bedroom is situated to the front of the house and benefits from a PVC double glazed window to the front elevation, carpet flooring and a central heating radiator.
EXTERNAL
To the rear of the property there is a private yard area which is fully enclosed and has gated access to the rear lane.
TENURE
The property is believed to be sold on a FREEHOLD basis.
COUNCIL TAX BAND
COUNCIL TAX BAND: A (APPROX £1469 PER YEAR 2022/2023).










3b Old Elvet,
Durham
DH1 3HL