


|

|
BISHOP AUCKLAND,
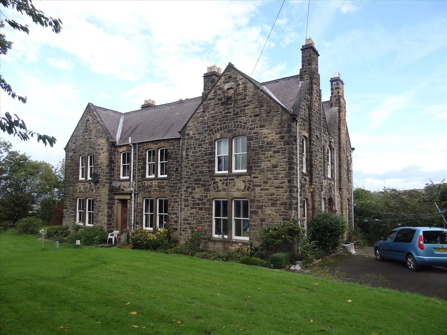
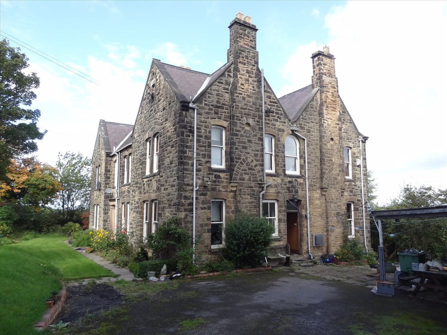
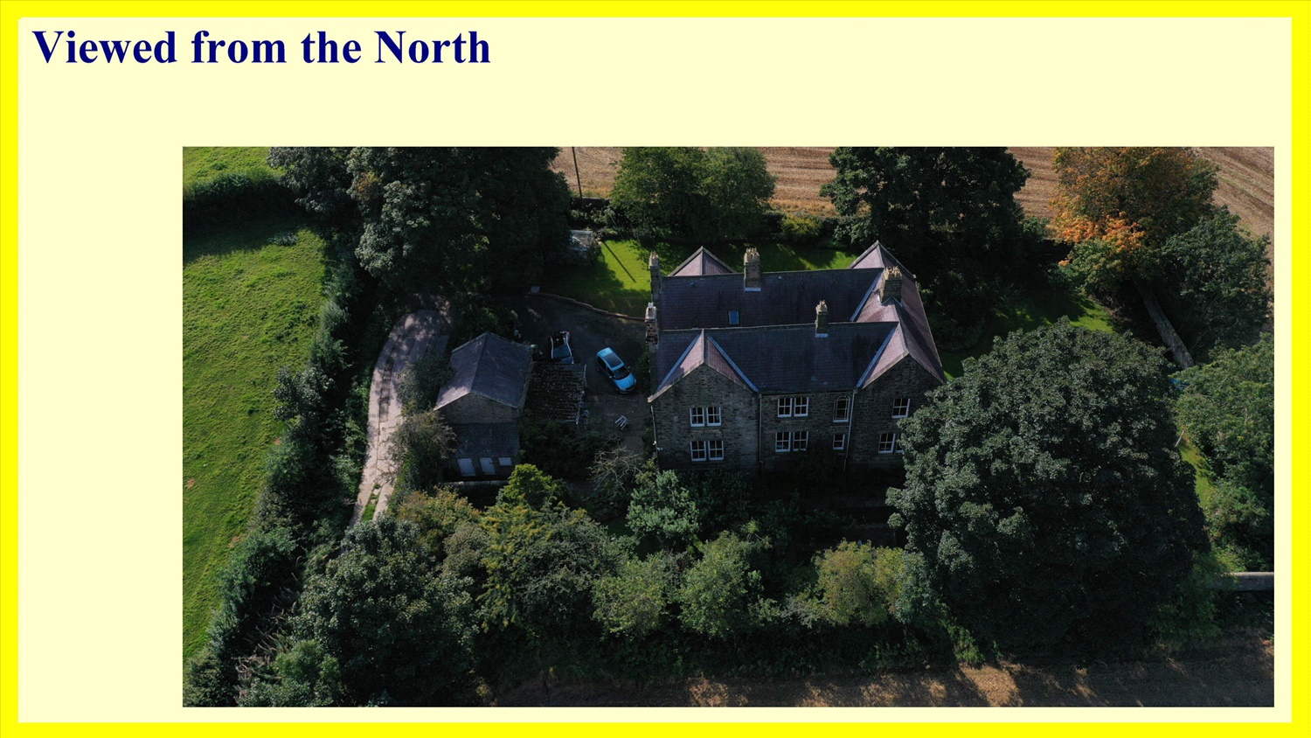
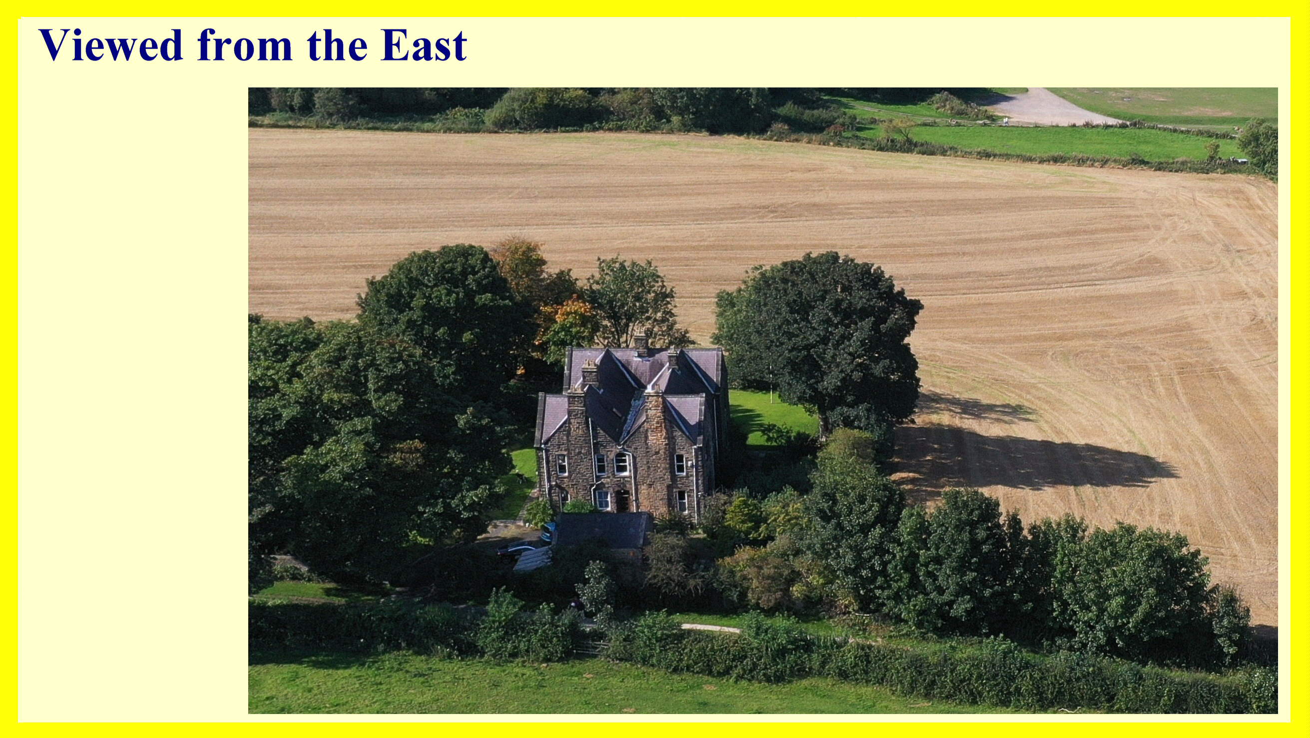
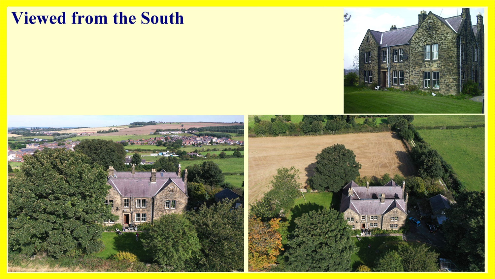
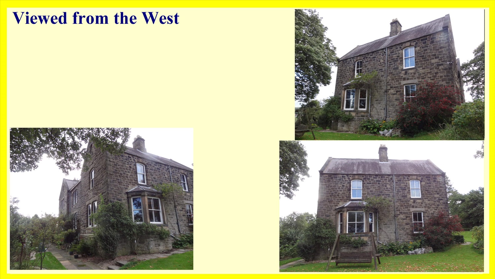
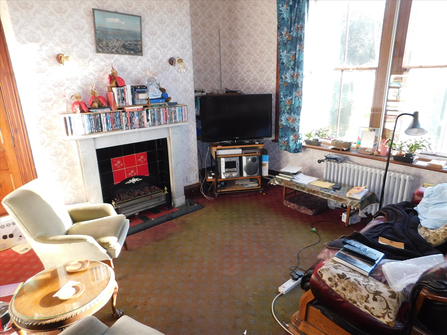
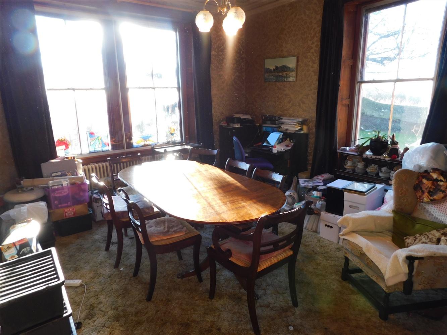
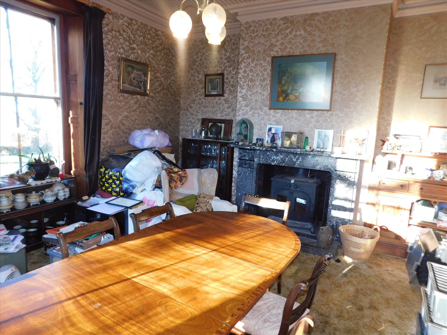
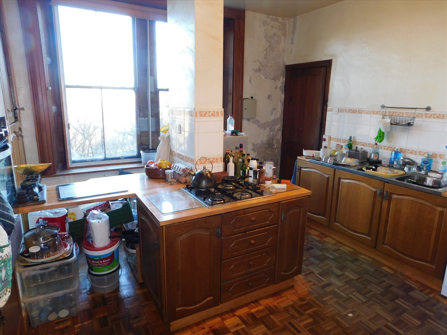
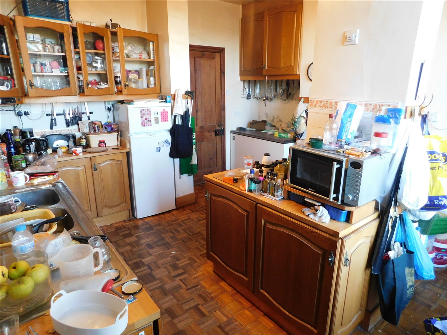
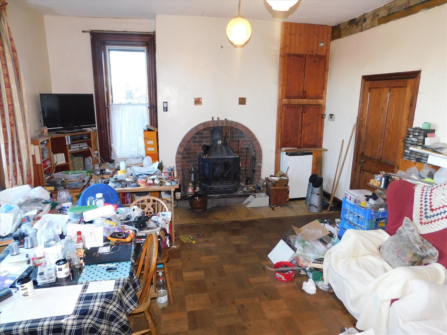
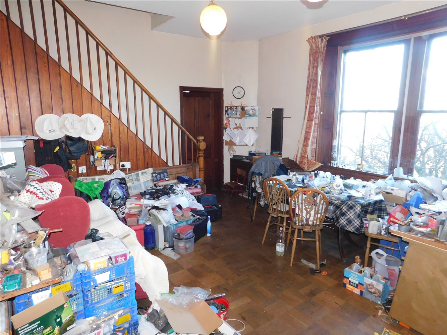
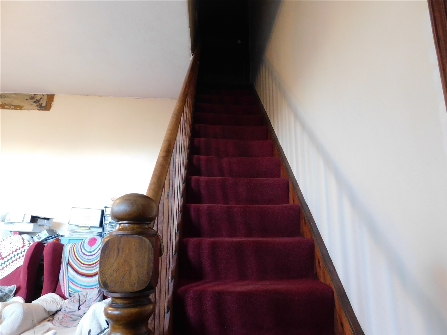
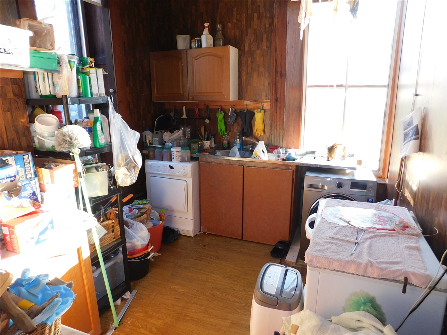
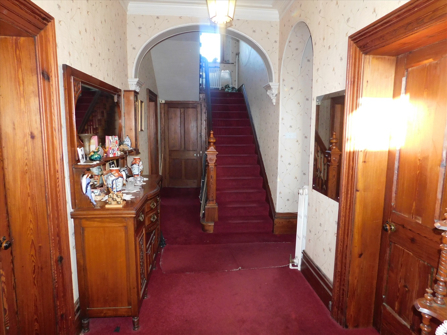
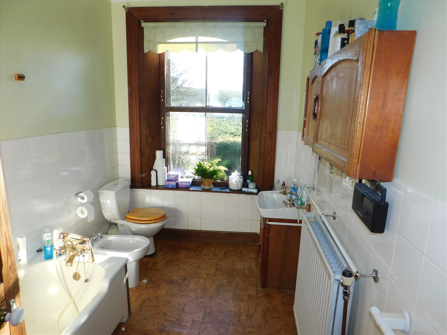
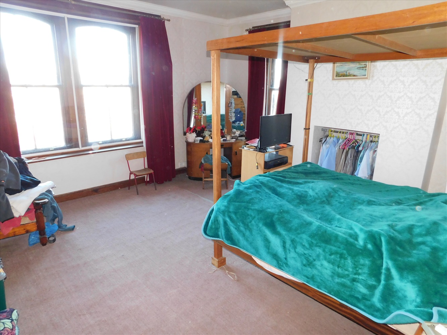
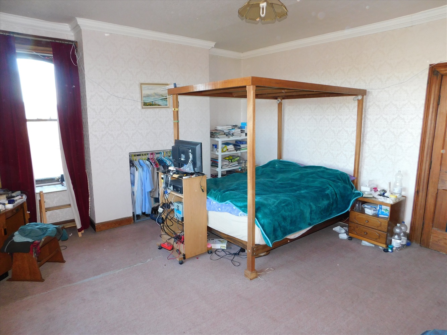
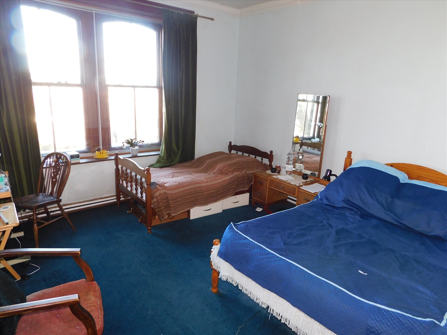
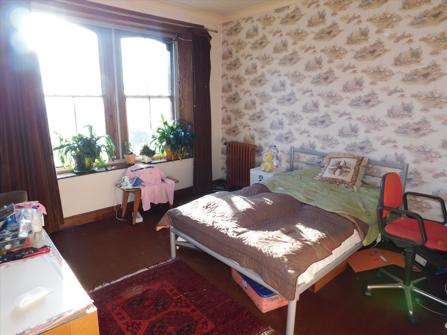
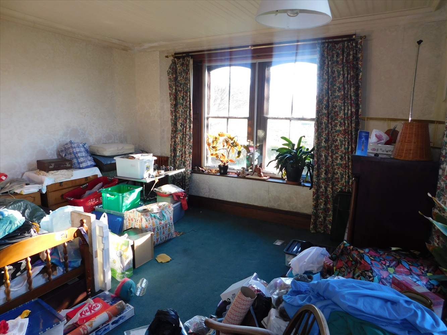
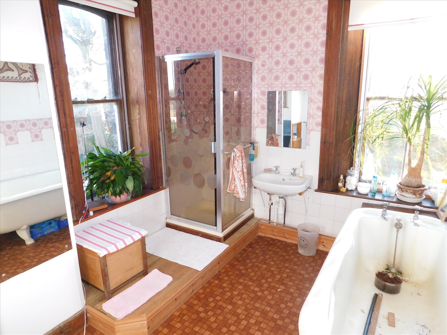
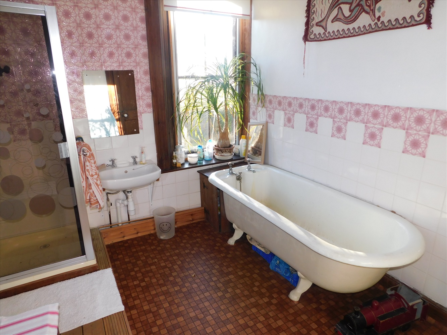
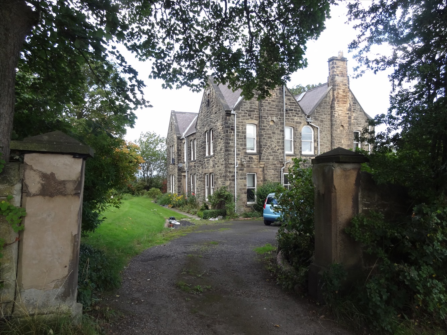
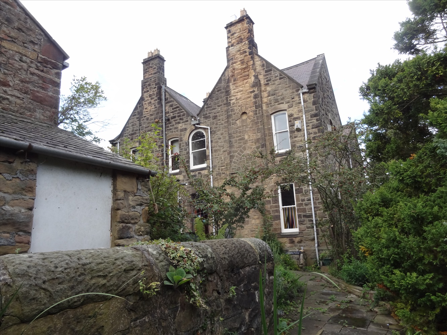
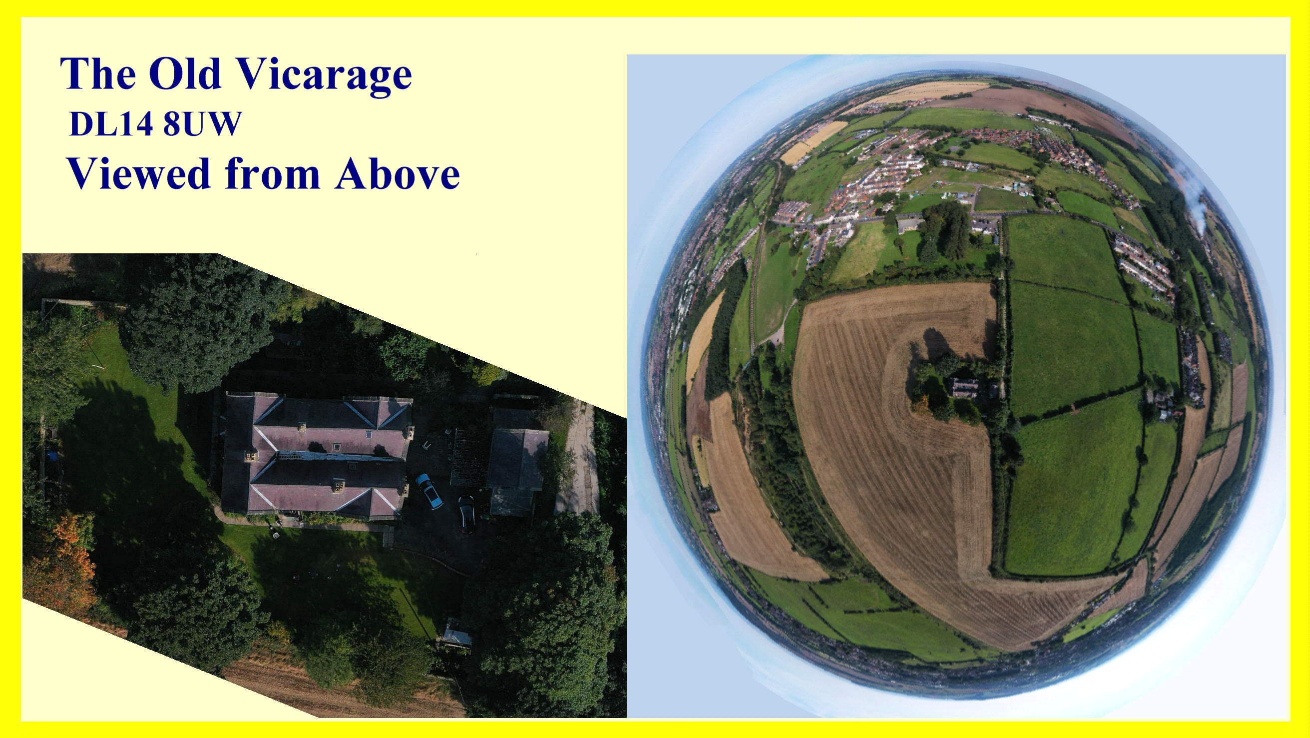
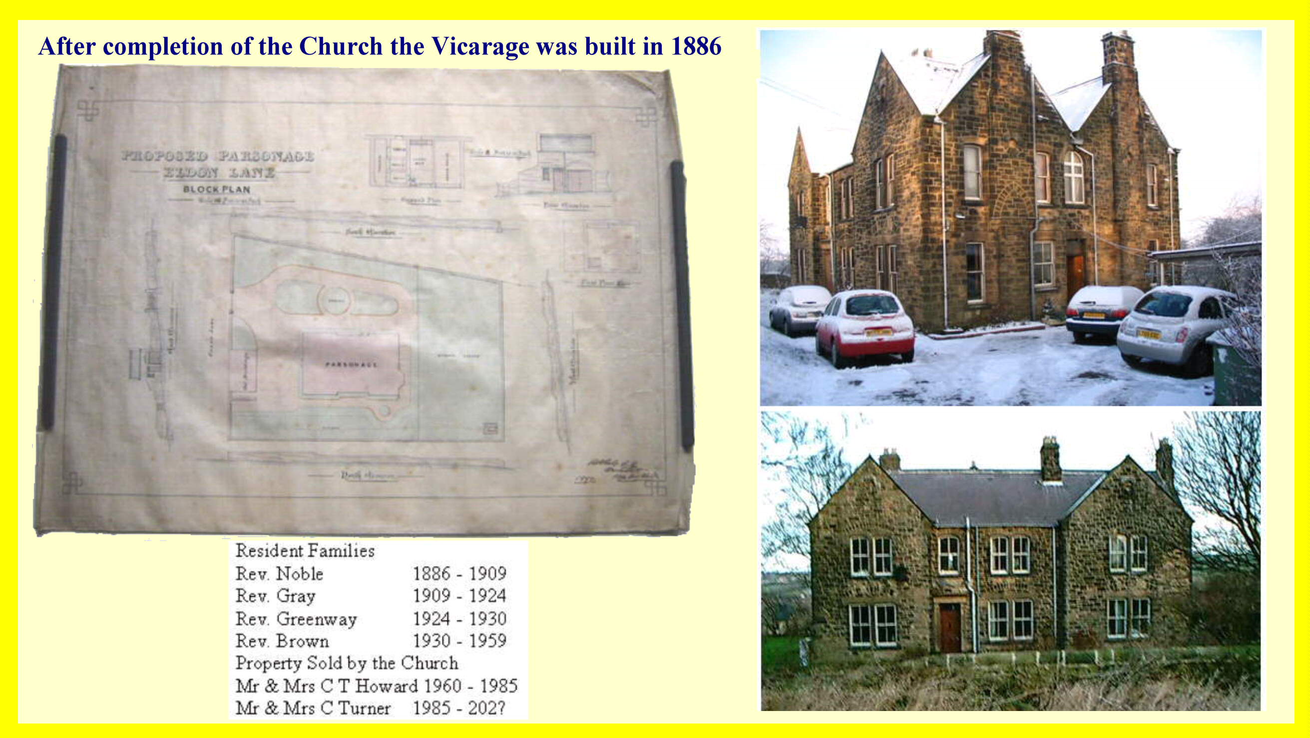
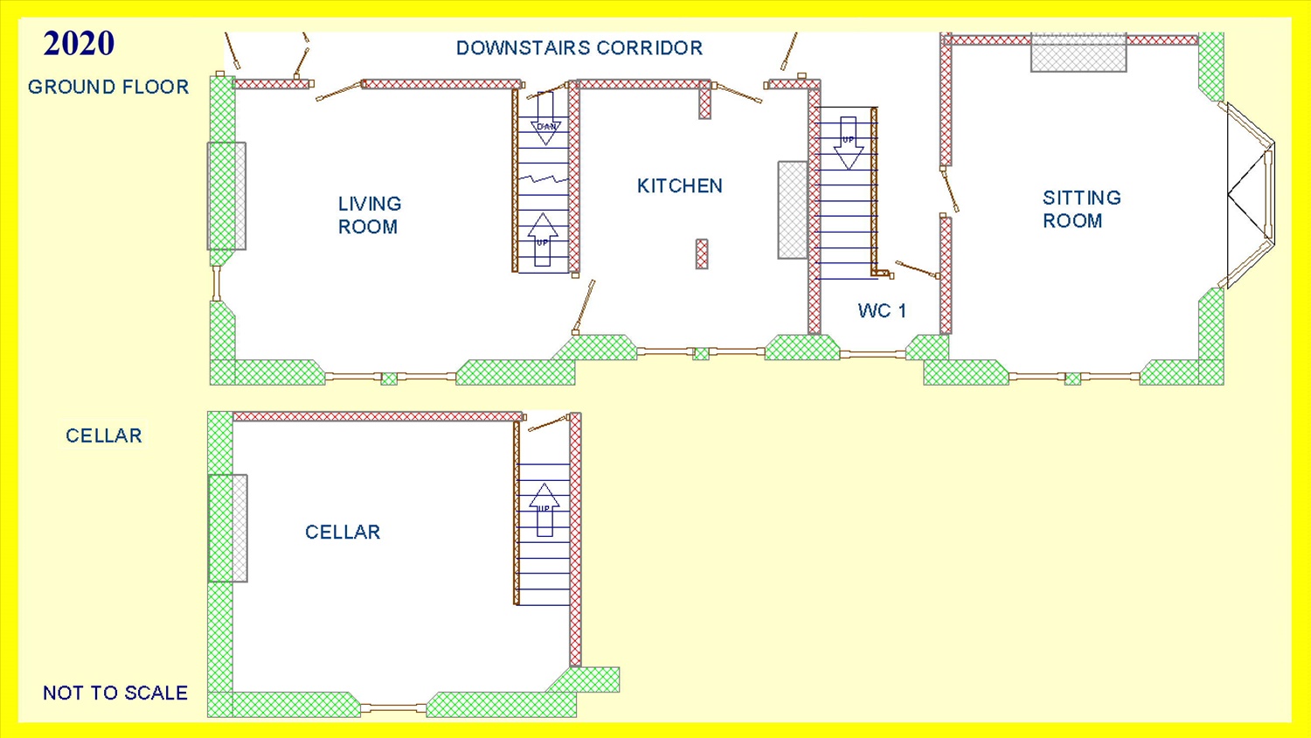
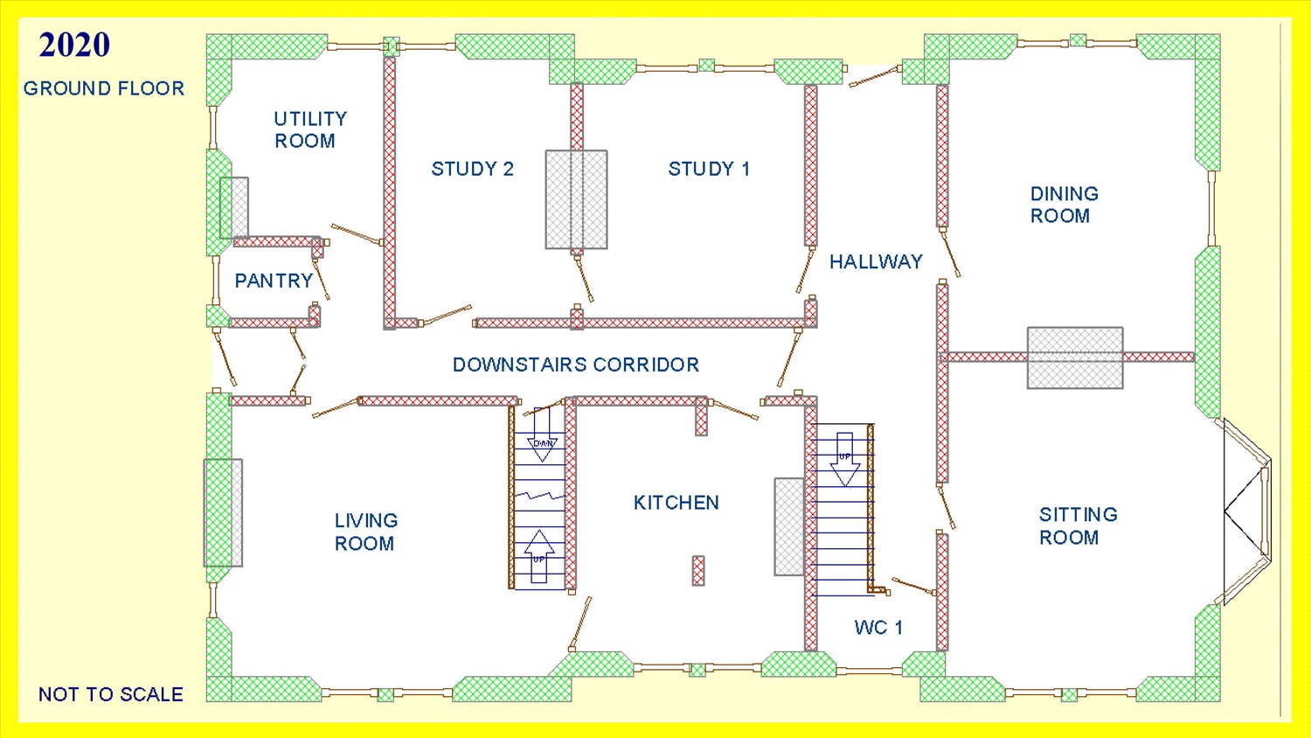
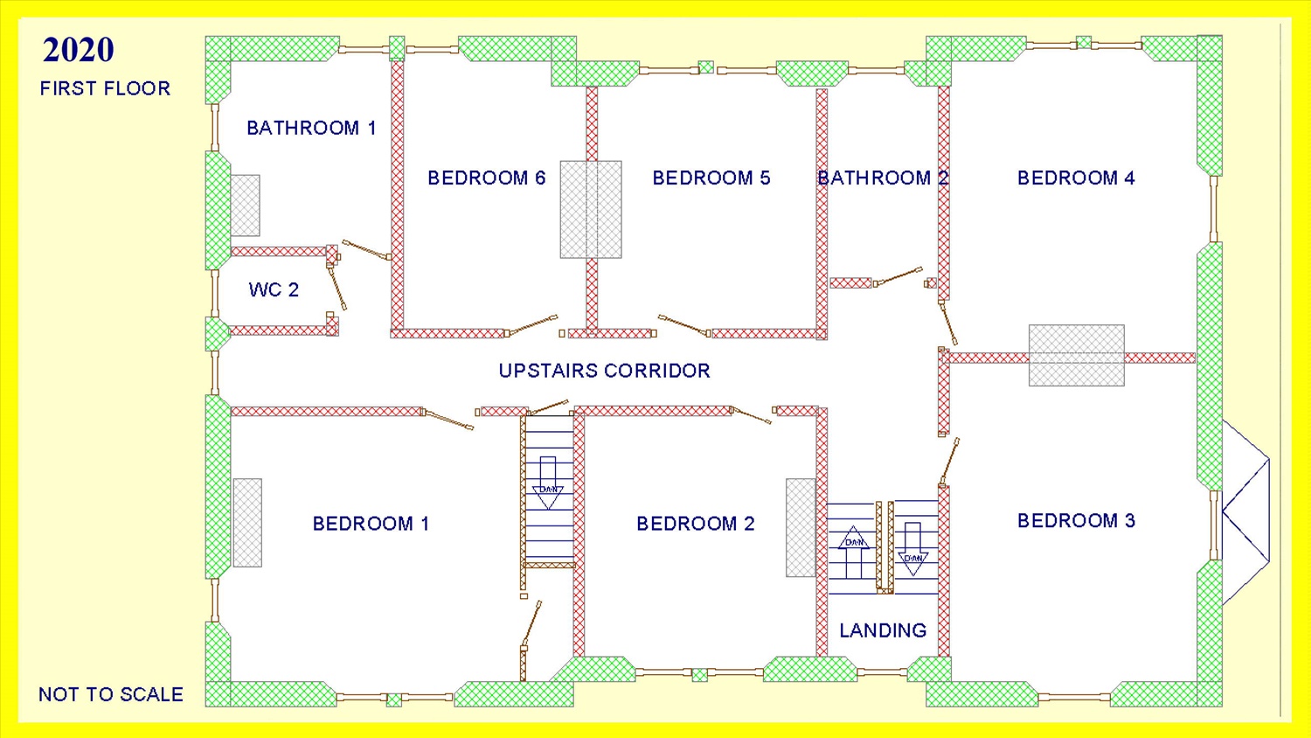

Under Offer
OIRO £495,0006 Bedrooms
Property Features
- SIMPLY STUNNING
- EXTENSIVE SECLUDED PLOT
- AMAZING VIEWS
- SUPERB GARDENS
- UNIQUE FAMILY HOME
- EPC RATING TO FOLLOW
Particulars
Entrance
Reception Hall
Stairs accessing the first floor, access into:-
Study 1
4.4958m x 4.318m - 14'9" x 14'2"
Double glazed window, radiator, feature coal effect fireplace with marble inset and hearth.
Dining Room
4.6736m x 5.5372m - 15'4" x 18'2"
Two sets of double glazed windows, radiator, ample room for dining table and chairs, feature fireplace which houses the cast iron multi-fuel burner.
Sitting Room
6.2484m x 5.9182m - 20'6" x 19'5"
Two sets of double glazed windows, radiator, feature fireplace with cast iron fire.
Ground Floor W.C
Low level WC, handwash basin, double glazed window.
Kitchen
4.2672m x 3.6576m - 14'0" x 12'0"
Fitted with a good range of wooden base and wall units, heat resistant worktops, stainless steel sink unit with mixer tap, built in oven with hob, central island with storage, space for fridge freezer, double glazed window, wood flooring, tiling to splashbacks, access into:-
Living Room
6.1976m x 4.7498m - 20'4" x 15'7"
Two sets of double glazed windows, radiator, wood flooring, built in storage cupboards, feature cast iron multi-fuel burner with brick surround, stairs that lead up to the first floor.
Study 2
Double glazed window, feature fireplace.
Utility
3.2512m x 2.9718m - 10'8" x 9'9"
Fitted with a range of wooden base and wall units, heat resistant worktops, stainless steel sink unit with mixer tap, double glazed window, plumbing for automatic washing machine and dryer, laminate flooring, large pantry.
Inner Hall
Gives access into ground floor living areas and also down to the cellar.
1/2 Landing
Double glazed window, stairs accessing the first floor.
Landing
Double glazed window, radiator, loft access, stairs leading down into the living room, access into:-
Bathroom
Fitted with a white 3 piece suite comprising:- panel bath with shower attachment, handwash basin set into vanity unit, low level WC, part tiling to the walls, double glazed window, radiator, wood flooring, towel holder.
Master Bedroom
5.2324m x 4.7498m - 17'2" x 15'7"
Two sets of double glazed windows, radiator, built in storage cupboard, stunning views.
Bedroom 2
4.8768m x 3.4544m - 16'0" x 11'4"
Double glazed window, built in storage cupboard, stunning views.
Bedroom 3
5.842m x 4.6736m - 19'2" x 15'4"
Two sets of double glazed windows, 2 radiators, built in storage cupboard.
Bedroom 4
5.9182m x 5.2578m - 19'5" x 17'3"
Two sets of double glazed windows, radiator, built in storage cupboard.
Bedroom 5
4.3942m x 4.191m - 14'5" x 13'9"
Double glazed window, radiator.
Bedroom 6
4.318m x 3.7592m - 14'2" x 12'4"
Double glazed window, radiator, built in storage cupboard.
Shower Room
Fitted with a 3 piece suite comprising:- corner shower cubicle with overhead shower, curved bath, handwash basin, two sets of double glazed windows, radiator, lino flooring, radiator, tiling to the walls, storage cupboard.
W.C
Low level WC, handwash basin, double glazed window.
Externally
The property is initially accessed via a private track on Green Lane which leads you to the stunning secluded home, upon arrival to the grounds there is a large hard standing area providing ample off road parking for multiple vehicles and also provides access to the large stone built coachouse which is currently utilised for storage. Beyond that there are superb extensive laid to lawn walled gardens to the front, side and rear of the property. These gardens must be seen in person to be fully appreciated and they also enjoy breathtaking views over Bishop Auckland. Viewing is an absolute must!
Unassigned
Unassigned
Unassigned
Unassigned
Unassigned
Unassigned
Unassigned

































125 Newgate Street,
Bishop Auckland
DL14 7EN