


|

|
LABURNUM ROAD, BISHOP AUCKLAND
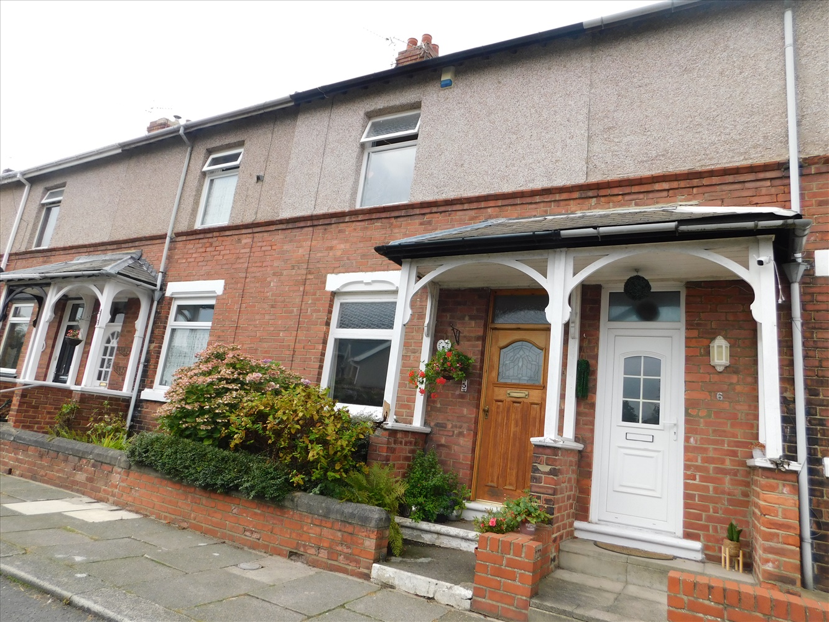
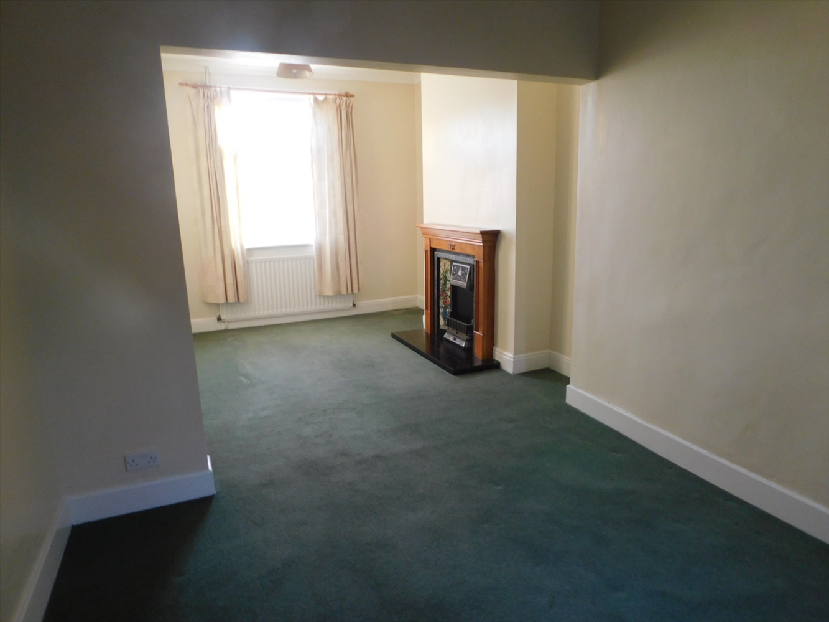
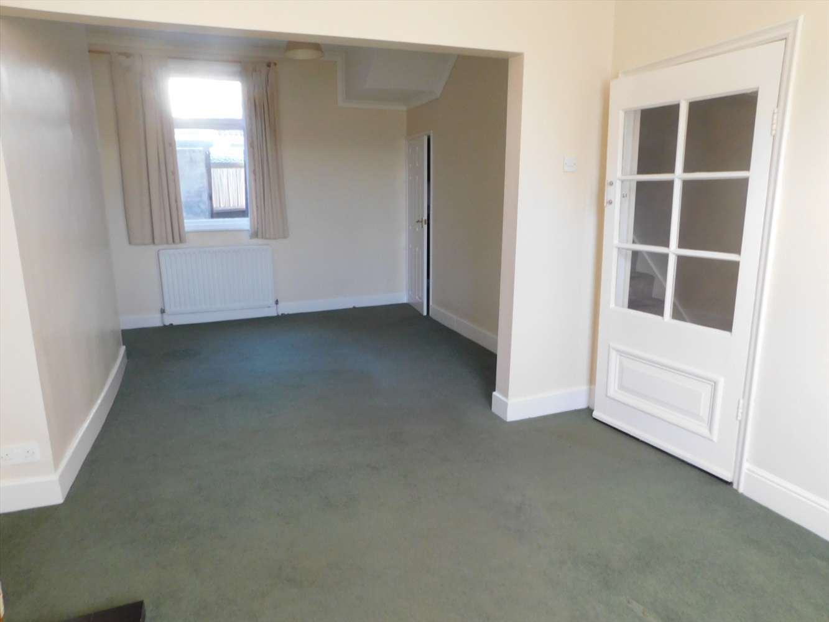
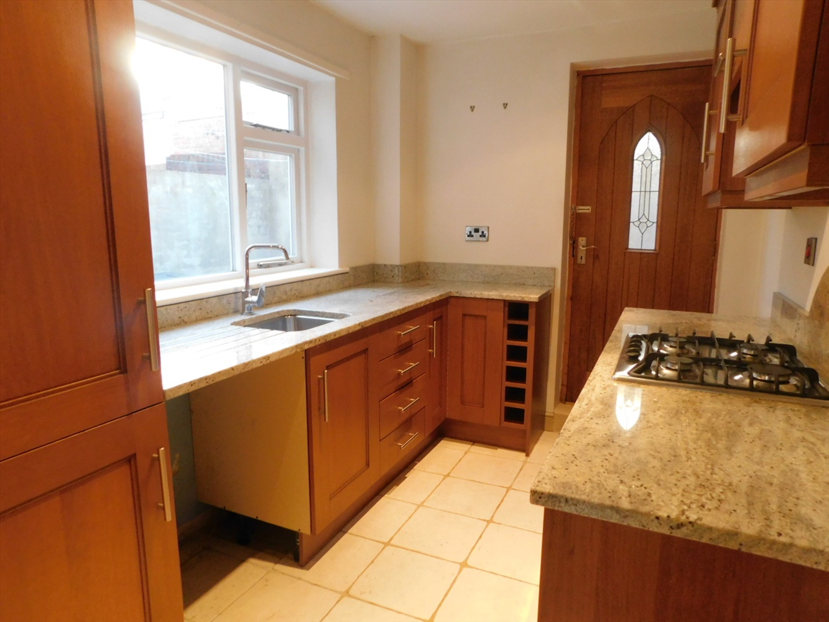
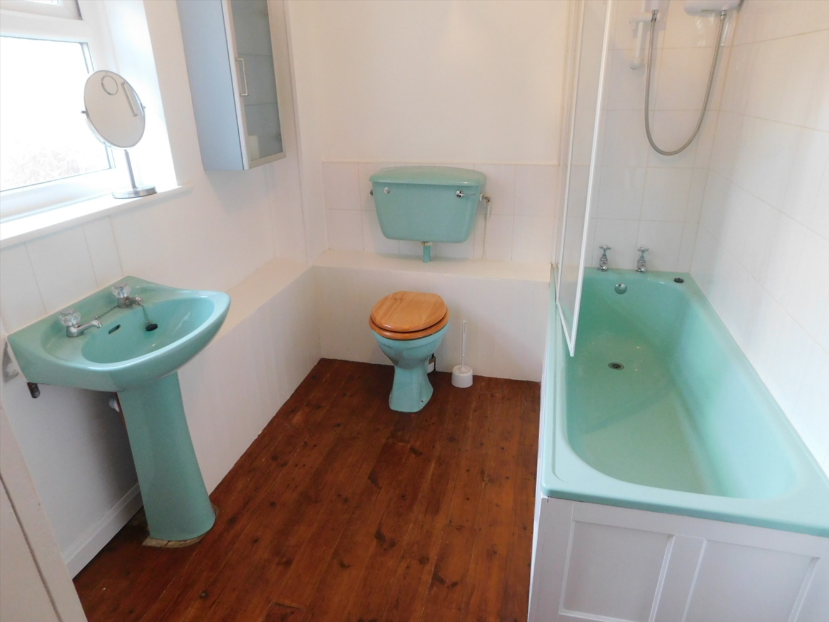
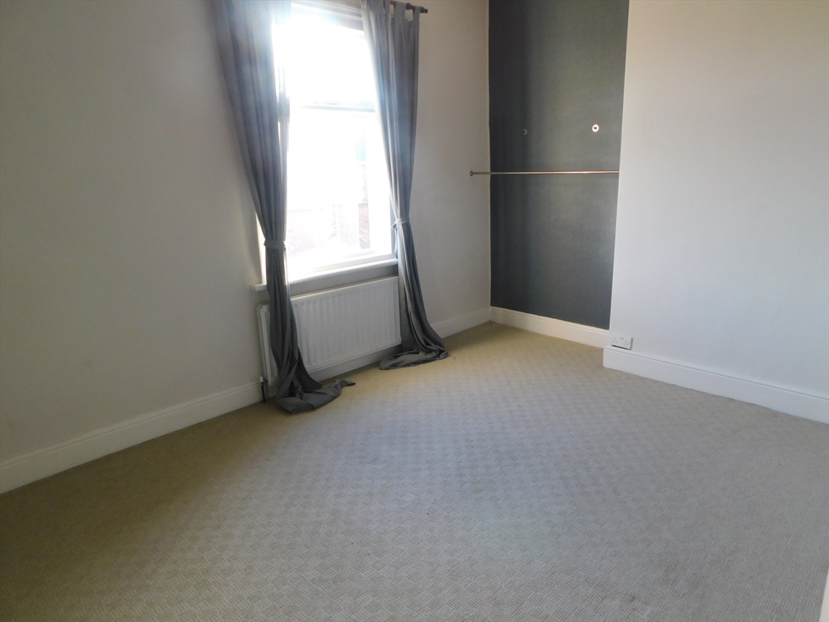
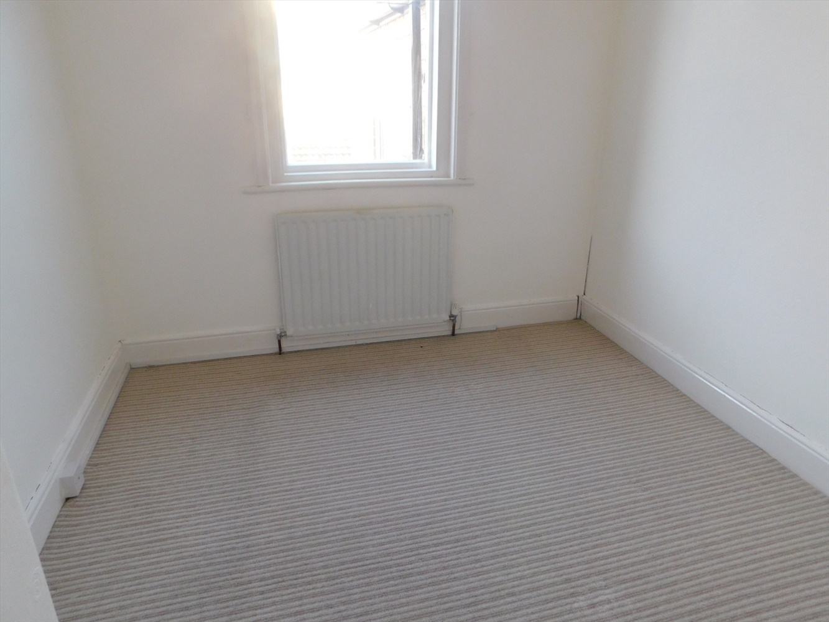
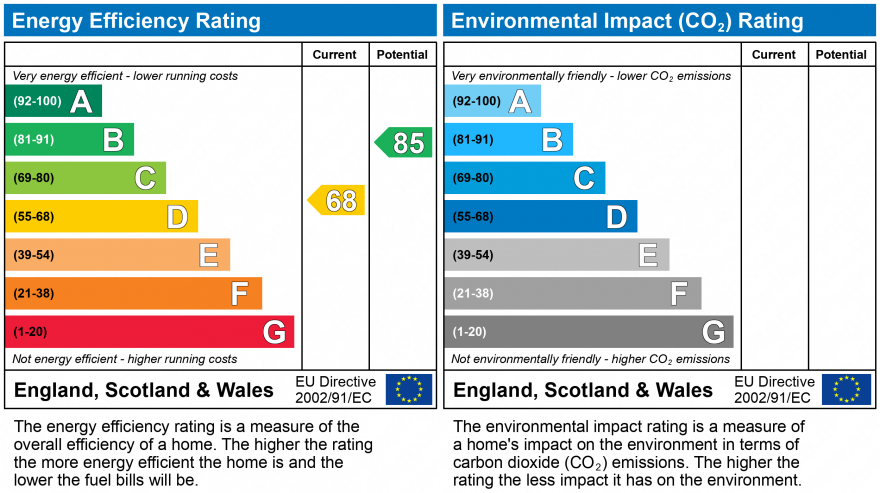
SSTC
Offers Over £70,0002 Bedrooms
Property Features
- IDEAL FOR INVESTMENT
- EXCELLENT LOCAL AMENITIES
- DECEPTIVELY SPACIOUS
- GOOD TRANSPORT LINKS
- VIEWING ADVISED
- EPC RATING - D
Particulars
Entrance
Reception Hall
With entrance door, central heating radiator and stairs rising to the first floor.
Lounge
3.4544m x 3.3782m - 11'4" x 11'1"
With a window to the front aspect, coving to ceiling, timber fire surround with cast iron and ceramic tiled inset, tiled hearth and nursery grate and single central heating radiator.
Dining Room
3.3782m x 3.3782m - 11'1" x 11'1"
With a window to the rear aspect double central heating radiator and coving to ceiling.
Kitchen
3.2258m x 2.3114m - 10'7" x 7'7"
With a rear entrance door, double glazed window. Fitted with a good range of timber wall and based units with contrasting work surfaces over, space and plumbing for automatic washing machine, built in double electric oven, gas hob with extractor over, fully integrated fridge/freezer, wine rack, ceramic tiled floor, inset light to ceiling and under stairs cupboard.
Landing
With loft access and spindled balustrade.
Bedroom 1
4.4704m x 3.5814m - 14'8" x 11'9"
With a window to the front aspect, double central heating radiator and coving to ceiling.
Bedroom 2
3.556m x 2.667m - 11'8" x 8'9"
With a window to the rear aspect coving to ceiling and single central heating radiator.
Bathroom
With a double glazed opaque UPVC window, 3 piece suite comprising panelled bath with electric shower over, low level WC, pedestal wash hand basin, part tiled walls, single central heating radiator and stripped floor boards.
Externally
Externally to the frontage there is a wall enclosed palisade whilst to the rear is an enclosed yard.









125 Newgate Street,
Bishop Auckland
DL14 7EN