


|

|
SEYMOUR STREET, BISHOP AUCKLAND
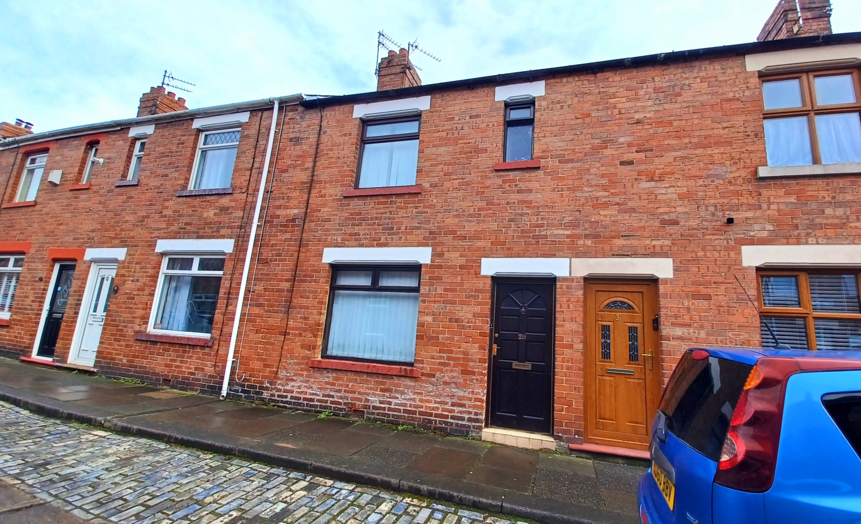
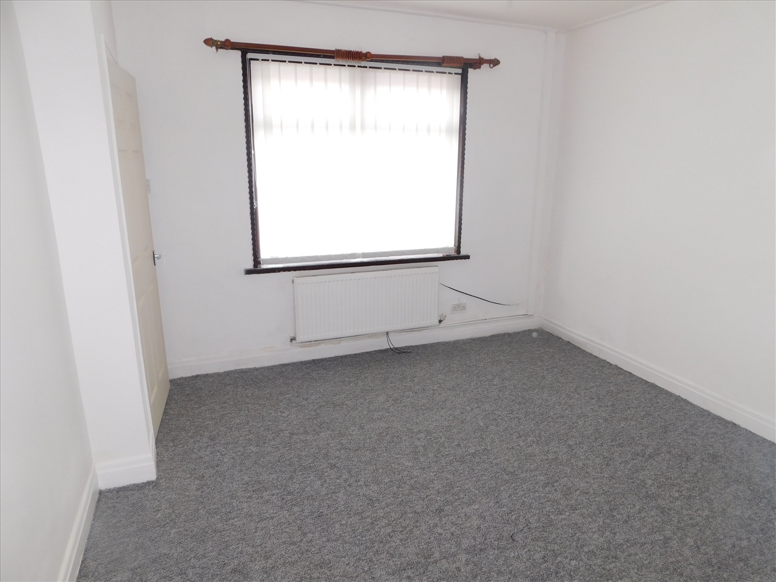
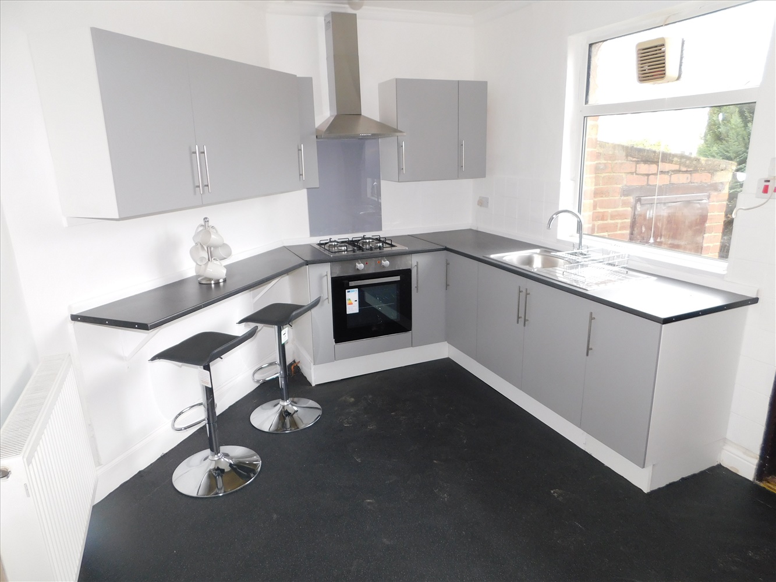
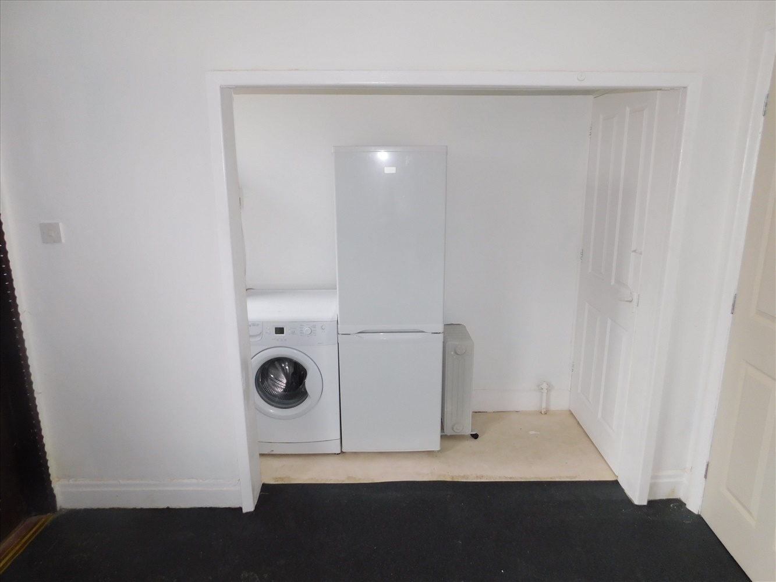
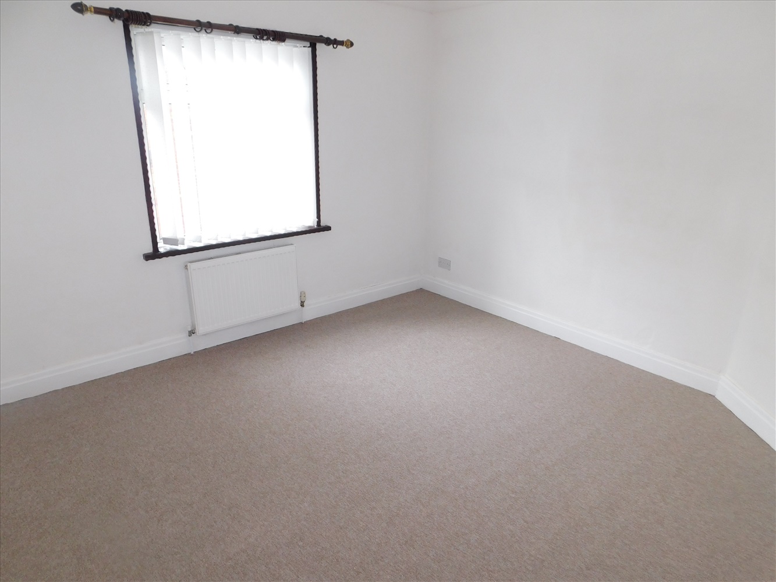
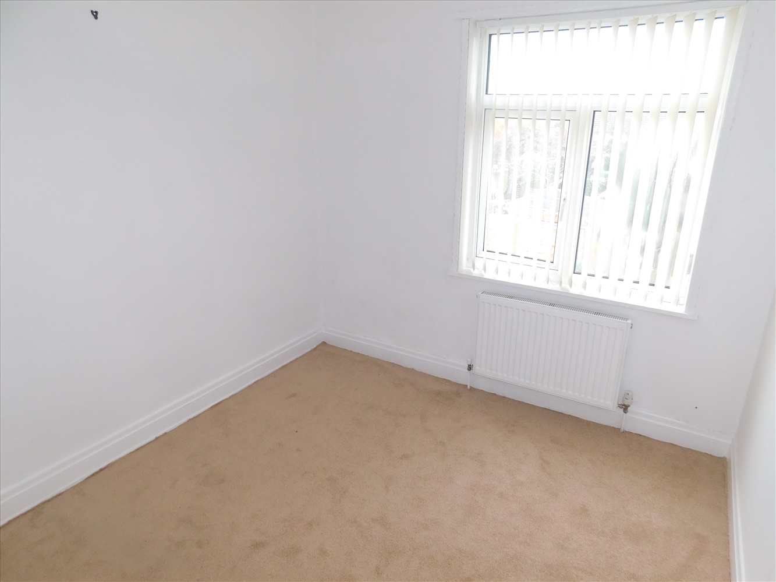
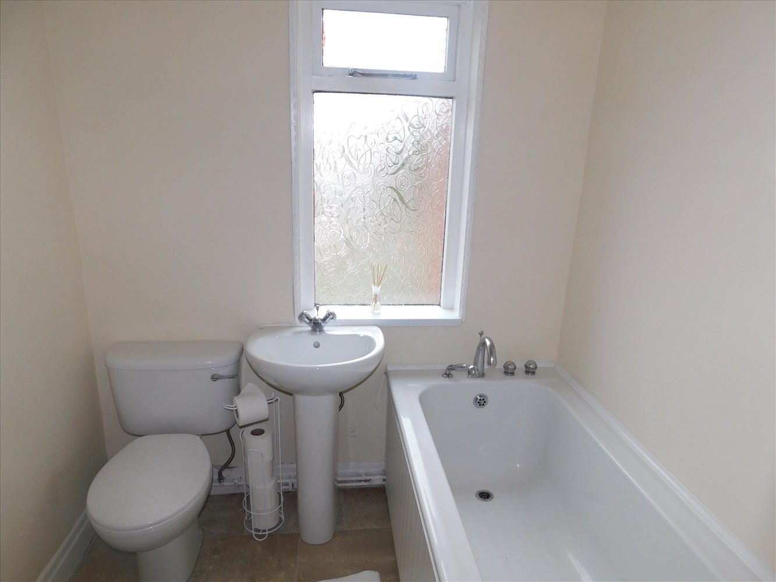
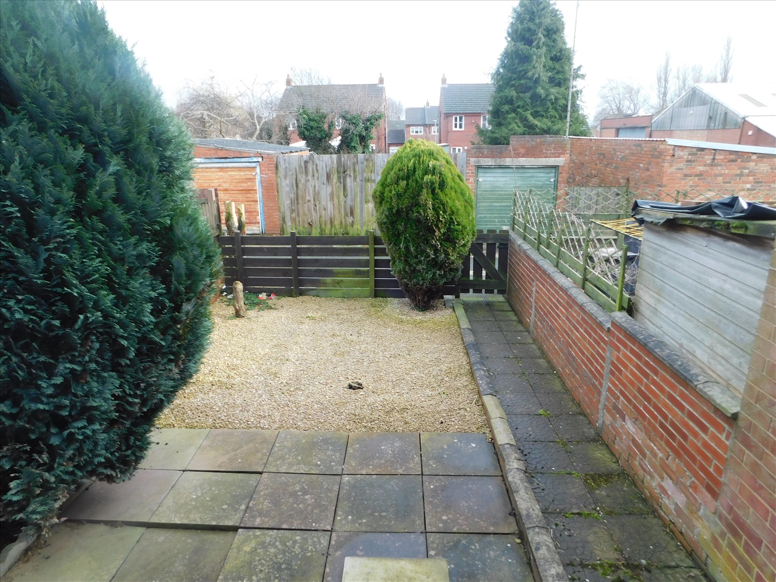
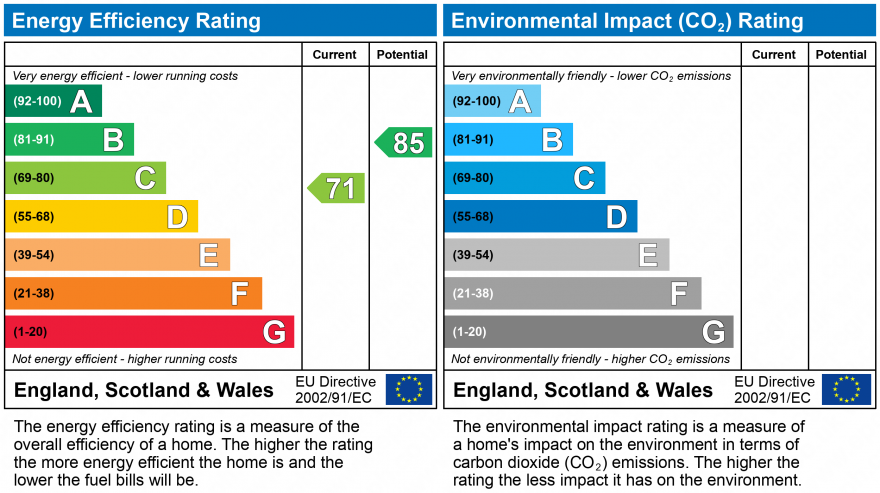
SSTC
£40,0002 Bedrooms
Property Features
- IDEAL FOR INVESTMENT
- TENANT IN SITU
- EXCELLENT LOCAL AMENITIES
- BEING SOLD VIA AUCTION
- POPULAR STREET
- EPC RATING - C
Particulars
Entrance
Via hardwood door.
Reception Hall
Stairs accessing the first floor, radiator, door leading into:-
Lounge
3.683m x 3.556m - 12'1" x 11'8"
UPVC framed double glazed window, two radiators, television point.
Kitchen
3.556m x 3.048m - 11'8" x 10'0"
Includes a range of fitted base units with heat resistant worktops, stainless steel sink & drainer unit with mixer tap, tiled splashbacks, UPVC framed double glazed window, access door to rear, radiator, space for a cooker, plumbing for an automatic washing machine, under stair storage cupboard
Landing
With access to both bedrooms & the bathroom
Bedroom 1
3.9116m x 3.6576m - 12'10" x 12'0"
UPVC framed double glazed window, radiator, storage cupboard
Bedroom 2
3.3274m x 2.54m - 10'11" x 8'4"
UPVC framed double glazed window, radiator
Bathroom
Comprises: Panelled bath, low level wc, wash hand basin, UPVC framed double glazed window, radiator.
Externally
To the rear there is a good size easy maintenance mainly gravelled garden with flagged seating area.









125 Newgate Street,
Bishop Auckland
DL14 7EN