


|

|
MENDIP WALK, COUNDON
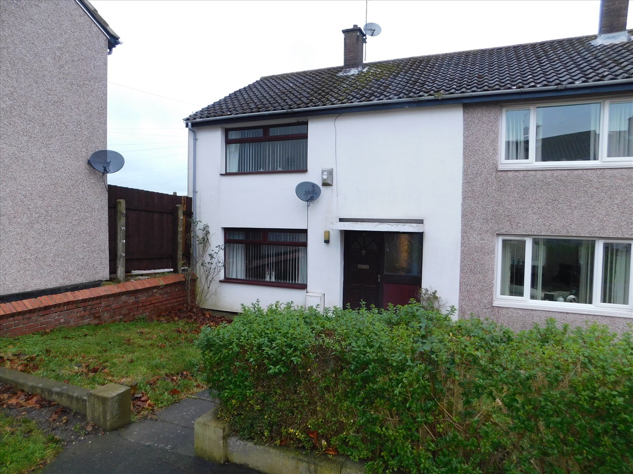
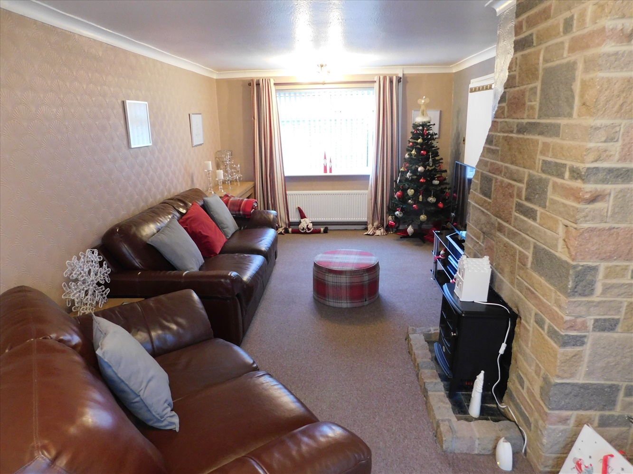
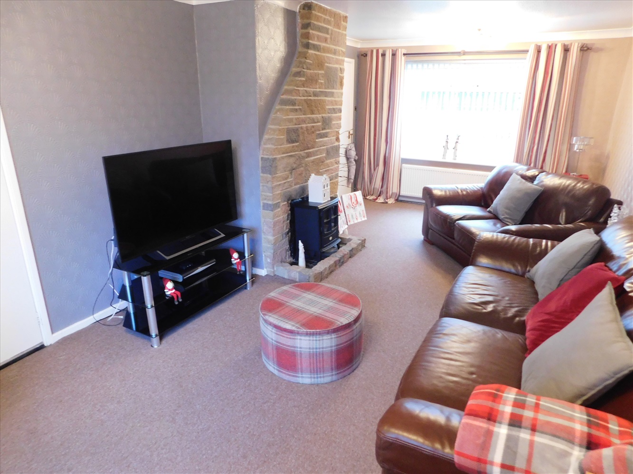
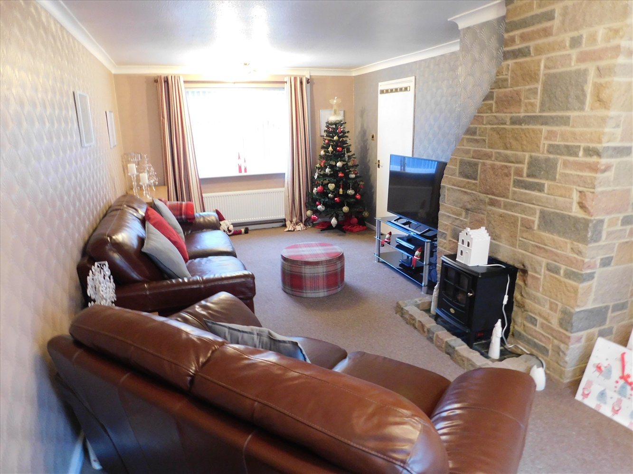
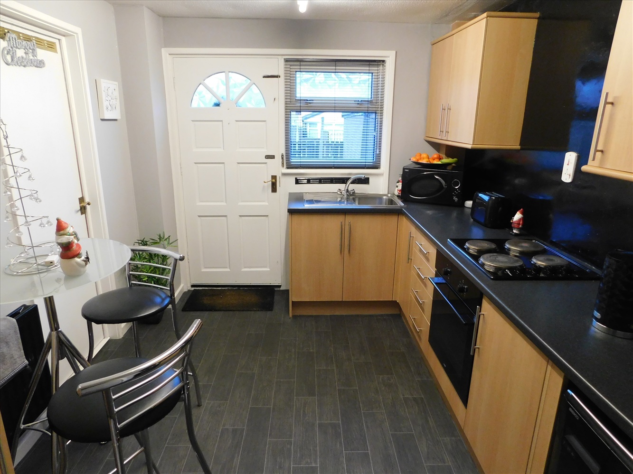
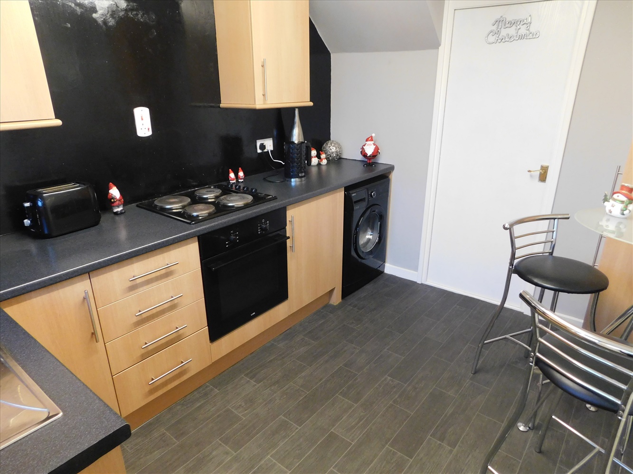
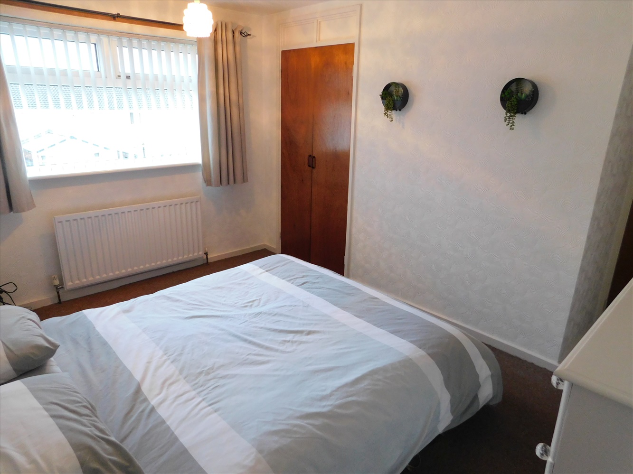
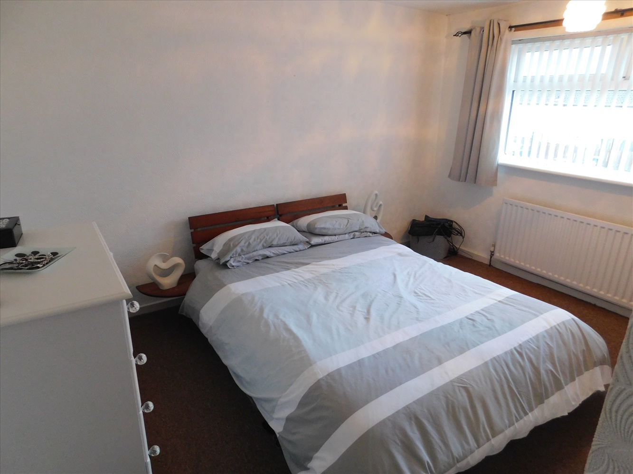
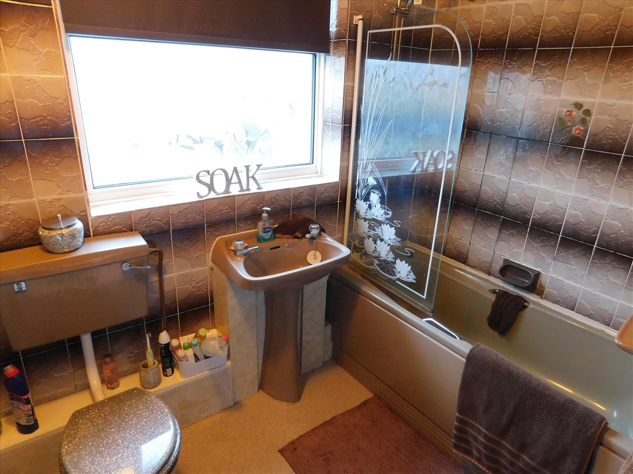
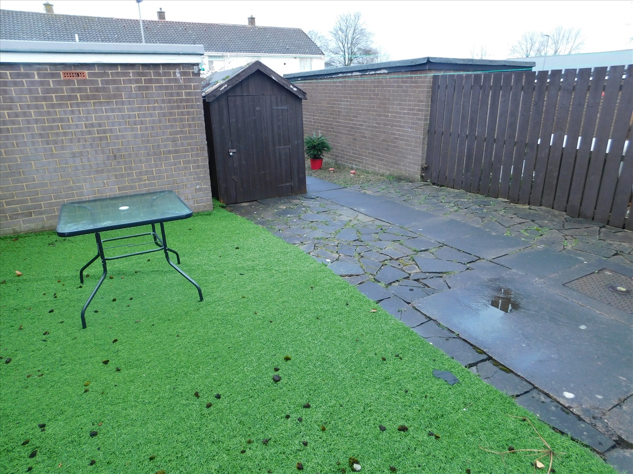
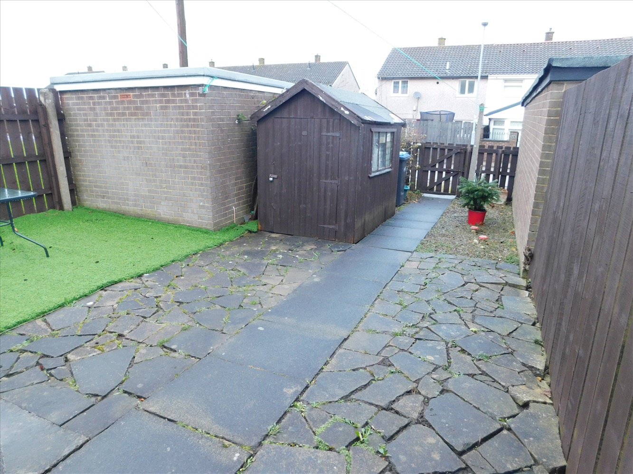
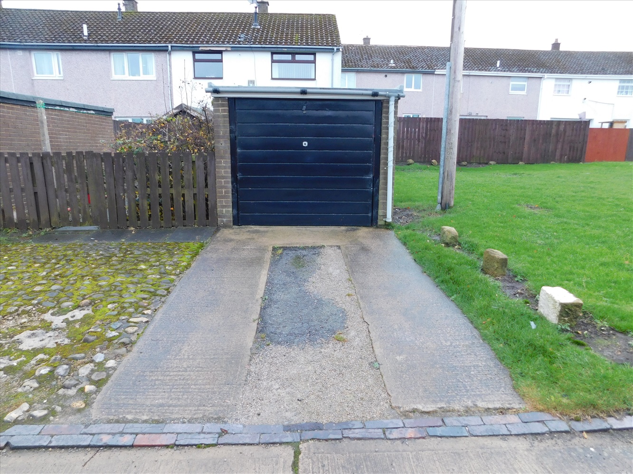
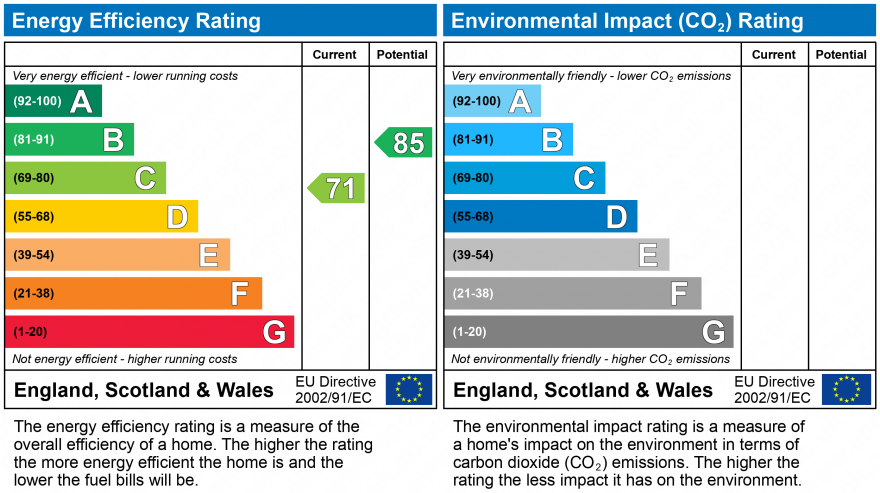
SSTC
OIRO £59,9502 Bedrooms
Property Features
- IDEAL FOR INVESTMENT
- NEATLY PRESENTED
- SPACIOUS FLOORPLAN
- AMPLE OFF ROAD PARKING
- GOOD LOCAL AMENITIES
- EPC RATING TO FOLLOW
Particulars
Entrance
Via hardwood door.
Reception Hall
Radiator, stairs accessing the first floor, access into:-
Lounge/Dining Room
2 upvc framed double glazed windows, 2 radiators, electric log burner style fire with feature brick surround, ample room for dining table and chairs.
Kitchen/Breakfast Room
3.2258m x 2.6416m - 10'7" x 8'8"
Fitted with a good range of base and wall units finished in a beech laminate, heat resistant worktops, stainless steel sink unit with mixer tap, integrated oven with hob and extractor, plumbing for automatic washing machine, upvc framed double glazed window, radiator, lino flooring, door accessing the rear of the property, space for breakfast table and chairs.
Utility Room
Storage cupboards, space for fridge freezer, understairs storage.
Landing
Loft access, storage cupboard.
Master Bedroom
4.6736m x 3.2258m - 15'4" x 10'7"
Upvc framed double glazed window, radiator, built in wardrobe and built in storage cupboard.
Bedroom 2
3.81m x 2.921m - 12'6" x 9'7"
Upvc framed double glazed window, radiator, built in wardrobe.
Bathroom
Fitted with a 3 piece coloured suite:- panel bath with overhead shower and screen, pedestal handwash basin, low level WC, tiling to the walls, upvc framed double glazed window, radiator, extractor, towel holder.
Externally
To the front of the property there is a lawned garden with walkway leading to the property whilst to the rear there is a good size fence enclosed yard with astro-turfed area plus flagged and gravelled areas along with shed being handy for storage. There is also a garage and drive to the rear providing ample off road parking for multiple vehicles.
Unassigned














125 Newgate Street,
Bishop Auckland
DL14 7EN