


|

|
SOUTH ROW, ELDON
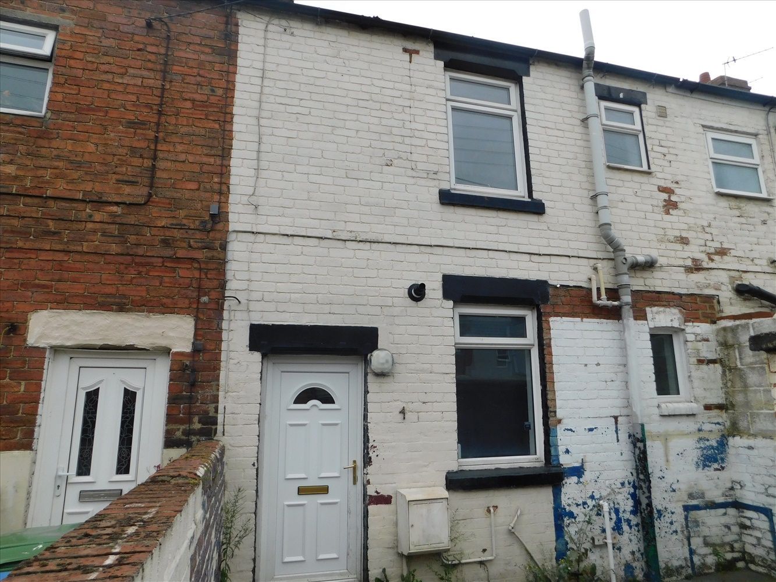
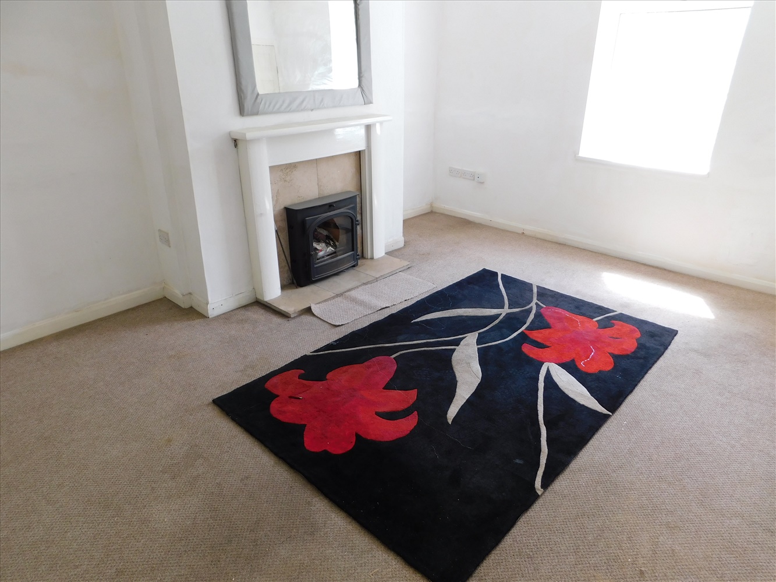

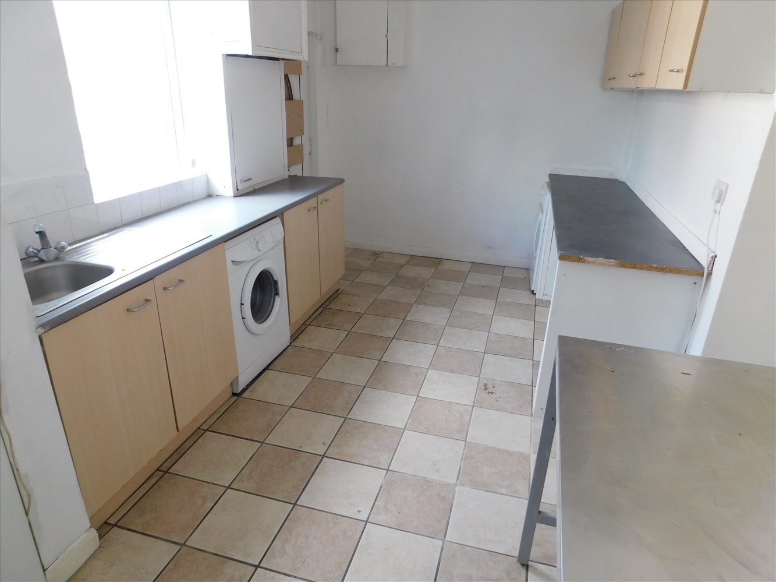
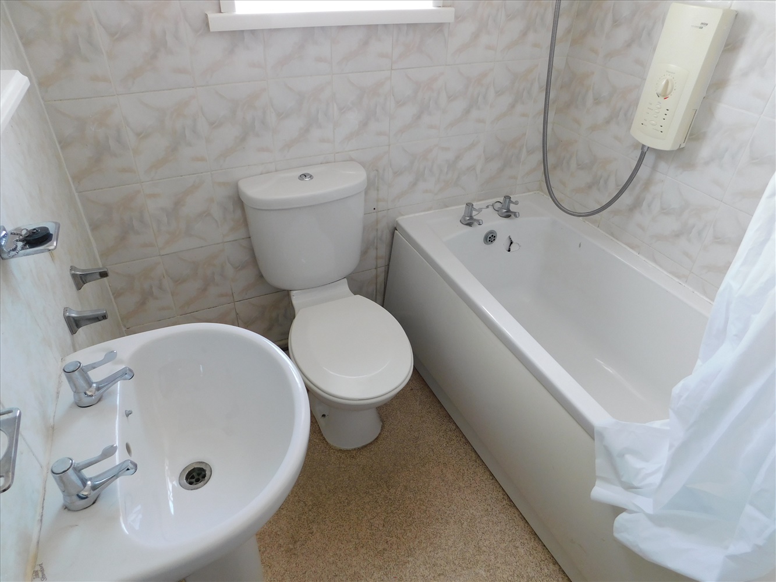
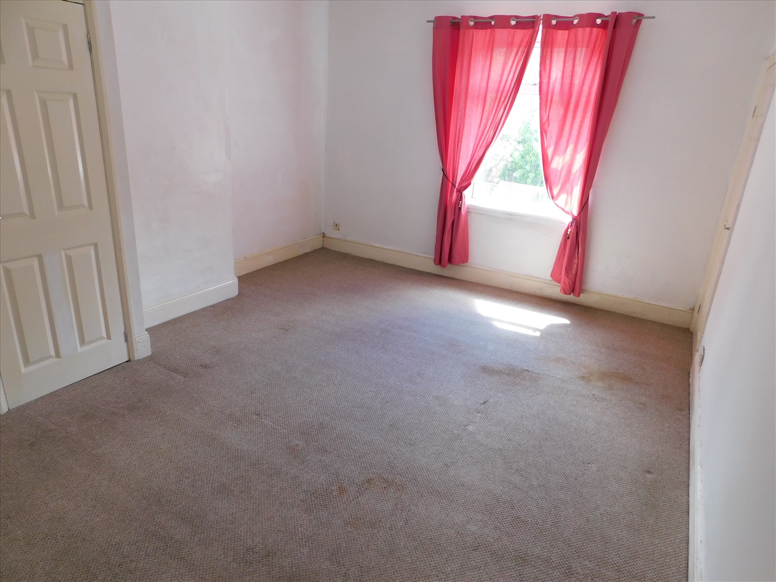
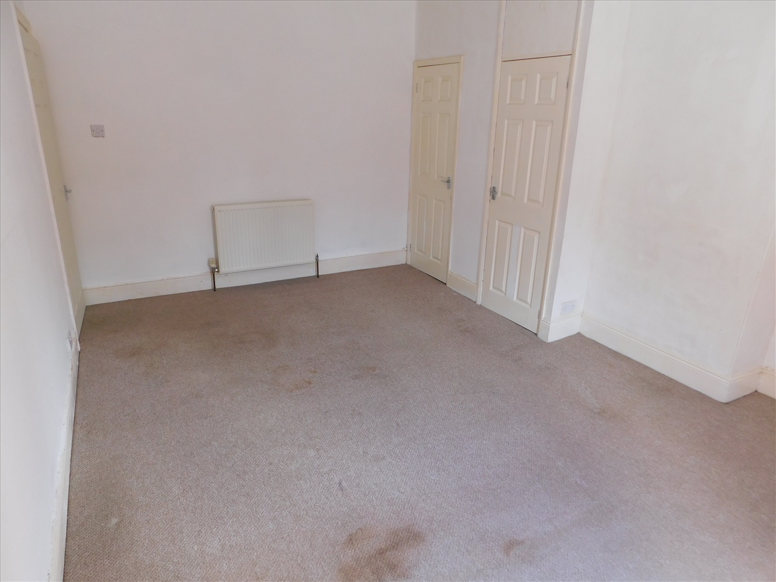
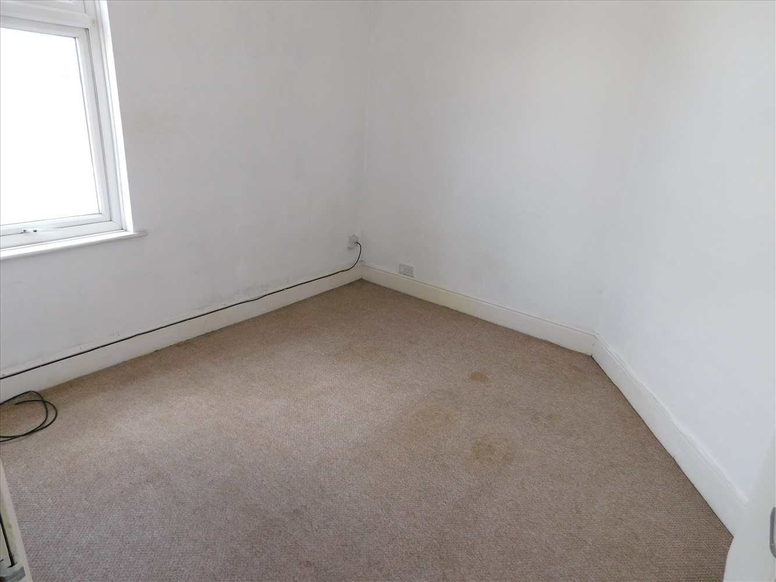
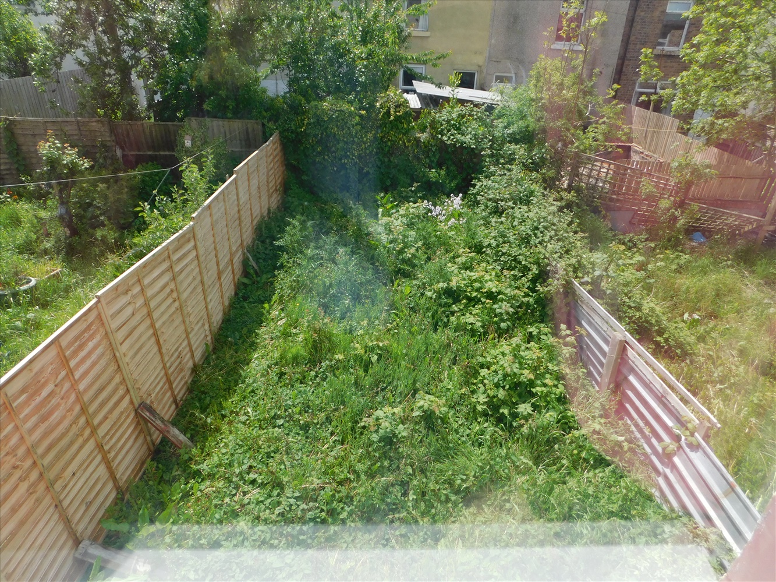
Under Offer
£26,5002 Bedrooms
Property Features
- FOR SALE VIA AUCTION
- SUBJECT TO RESERVE PRICE
- BUYERS FEES APPLY
- MODERN METHOD OF AUCTION
- DECEPTIVELY SPACIOUS
- EPC RATING TO FOLLOW
Particulars
Entrance
Reception Hall
Stairs accessing the first floor, access into:-
Lounge
5.0292m x 3.683m - 16'6" x 12'1"
Upvc framed double glazed window, radiator, feature fireplace, understairs storage cupboard, access into:-
Kitchen
5.0292m x 2.8194m - 16'6" x 9'3"
Fitted with a good range of base and wall units finished in a light beech, heat resistant worktops, stainless steel sink unit with mixer tap, oven with hob and extractor, plumbing for automatic washing machine, tiling to splashbacks, space for fridge & freezer, upvc framed double glazed window, radiator, tiled flooring, door accessing the rear of the property.
Landing
Loft access, radiator.
Bathroom
Fitted with a well appointed 3 piece suite comprising:- panel bath with overhead shower, pedestal handwash basin, low level WC, part tiling to the walls, upvc framed double glazed window, radiator, lino flooring, extractor.
Master Bedroom
4.9276m x 4.5974m - 16'2" x 15'1"
Upvc framed double glazed window, radiator, 3 built in storage cupboards.
Bedroom 2
3.2004m x 3.1496m - 10'6" x 10'4"
Upvc framed double glazed window, radiator.
Externally
To the front of the property there is a good size fence enclosed garden whilst to the rear there is a wall enclosed yard with brick built outhouse which can be utilised for storage.
Unassigned









125 Newgate Street,
Bishop Auckland
DL14 7EN