


|

|
CHURCH STREET, HELMINGTON ROW
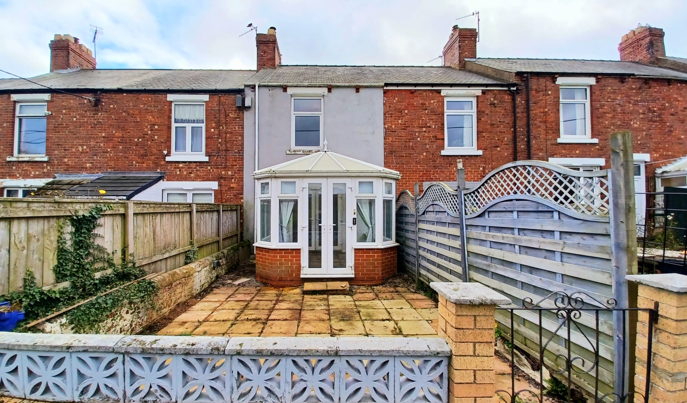
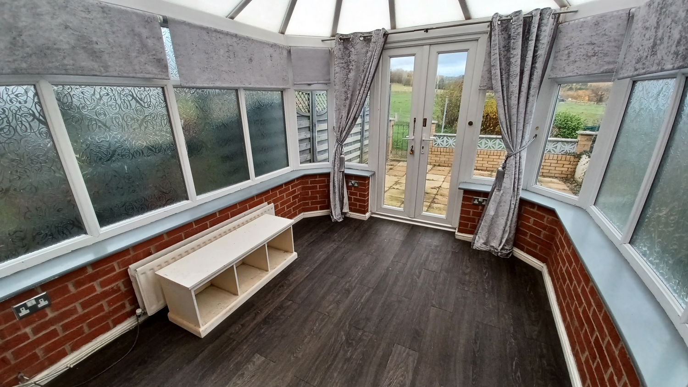
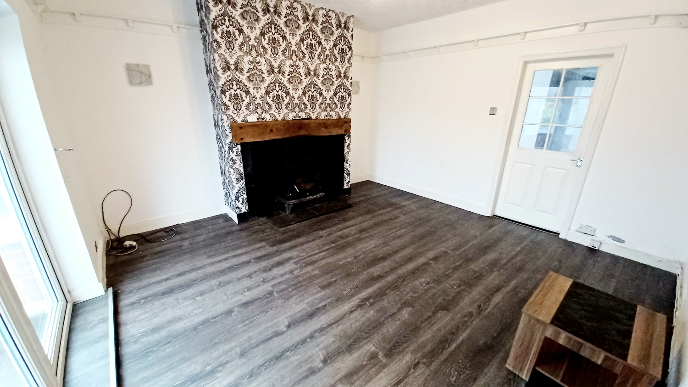
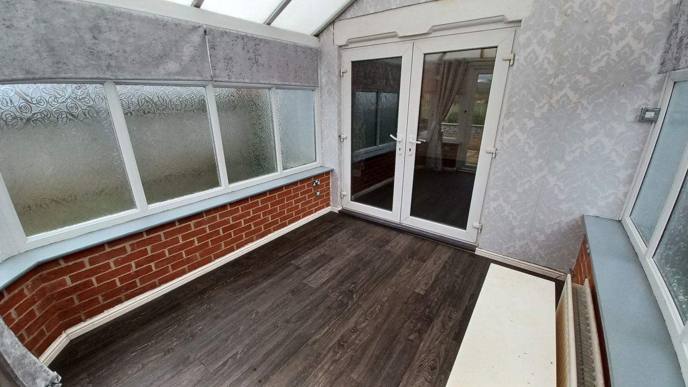
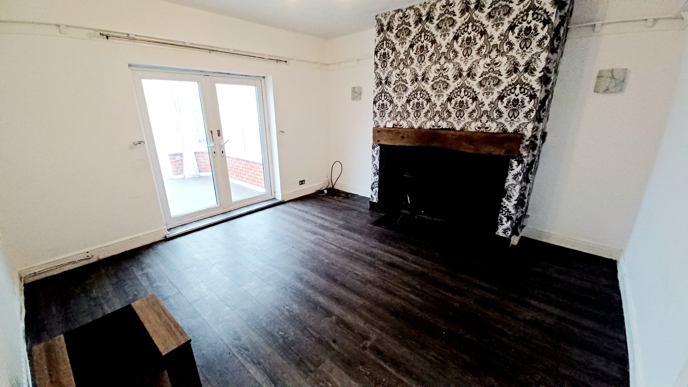
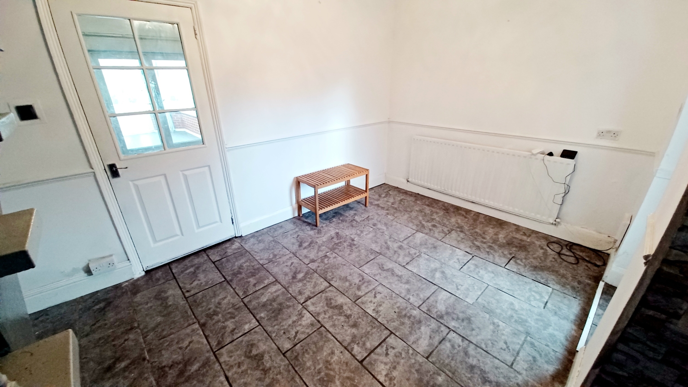
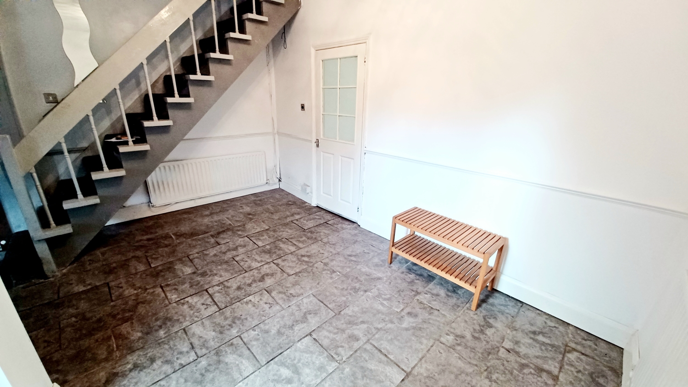
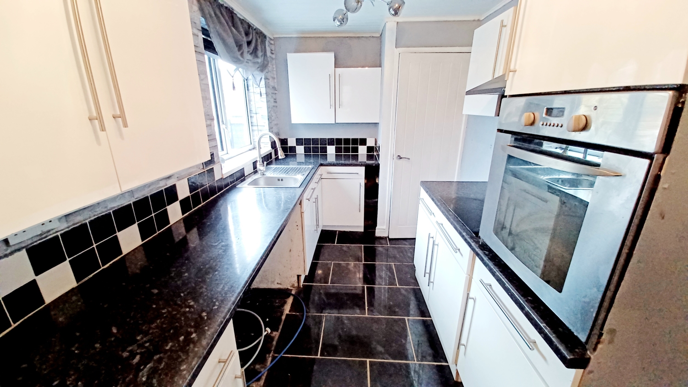
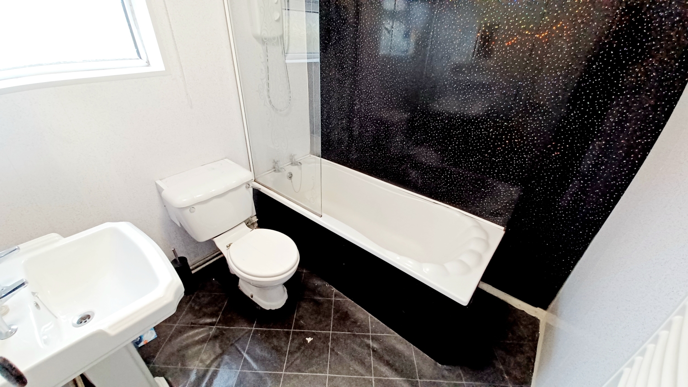
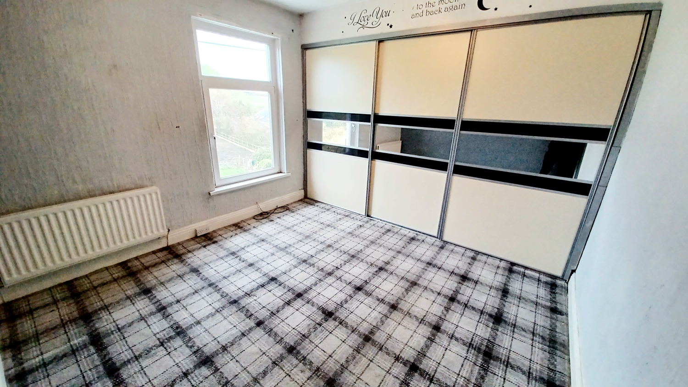
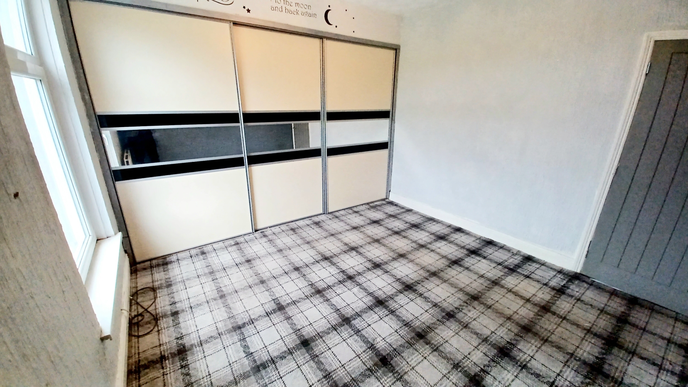
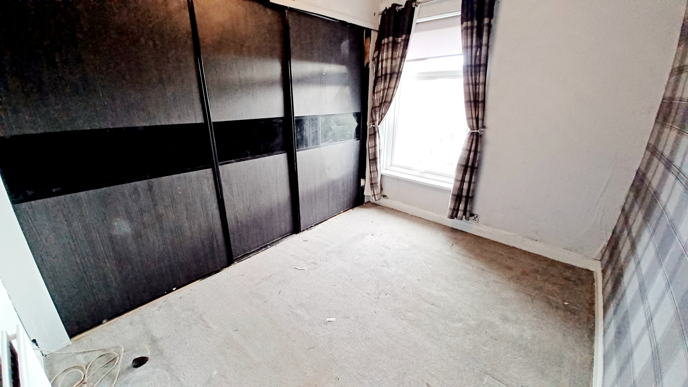
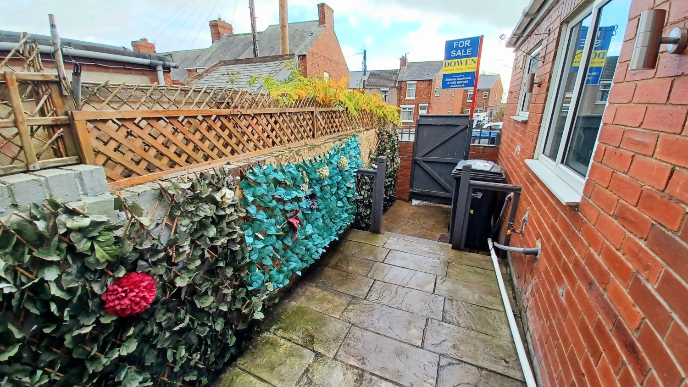
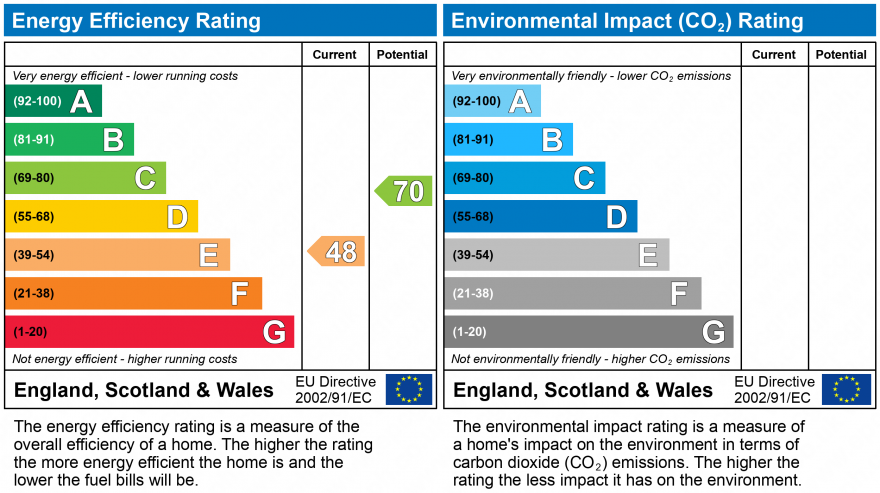
Available
Offers in Excess of £80,0002 Bedrooms
Property Features
- DECEPTIVELY SPACIOUS
- IDEAL FIRST TIME BUY
- POPULAR QUIET STREET
- EXCELLENT LOCAL AMENITIES
- NO CHAIN
- EPC RATING - E
Particulars
Entrance
Via full length upvc framed double glazed doors.
Conservatory
3.4036m x 3.175m - 11'2" x 10'5"
Upvc framed double glazed windows, wood flooring, upvc framed double glazed doors leading into:-
Lounge
4.3434m x 4.2672m - 14'3" x 14'0"
Wood flooring, stunning feature cast iron log burner, radiator, door leading into:-
Dining Room
4.3688m x 2.667m - 14'4" x 8'9"
Radiator, stairs accessing the first floor, tiled flooring, door accessing the rear of the property, ample room for dining table and chairs, access into:-
Kitchen
2.9464m x 2.159m - 9'8" x 7'1"
Fitted with a good range of base and wall units finished in white, heat resistant worktops, stainless steel sink unit with mixer tap, integrated oven with hob and extractor, plumbing for automatic washing machine, space for fridge, tiling to splashbacks, upvc framed double glazed window, radiator, tiled flooring, door leading into:-
Ground Floor Bathroom
Fitted with a well appointed 3 piece suite comprising:- panel bath with overhead shower and screen, pedestal handwash basin, low level WC, cladding to the walls, upvc framed double glazed window, heated towel rail, lino flooring, extractor.
Landing
Loft access.
Master Bedroom
3.4544m x 3.4036m - 11'4" x 11'2"
Upvc framed double glazed window, radiator, built in wardrobes.
Bedroom 2
3.4798m x 2.667m - 11'5" x 8'9"
Upvc framed double glazed window, radiator, built in wardrobes.
Externally
To the front of the property there is a wall enclosed easy maintenance wall enclosed garden with garden shed. To the rear of the property there is an attractive wall enclosed flagged yard with seating area.
Unassigned














125 Newgate Street,
Bishop Auckland
DL14 7EN