


|

|
KESTEVEN ROAD, FENS
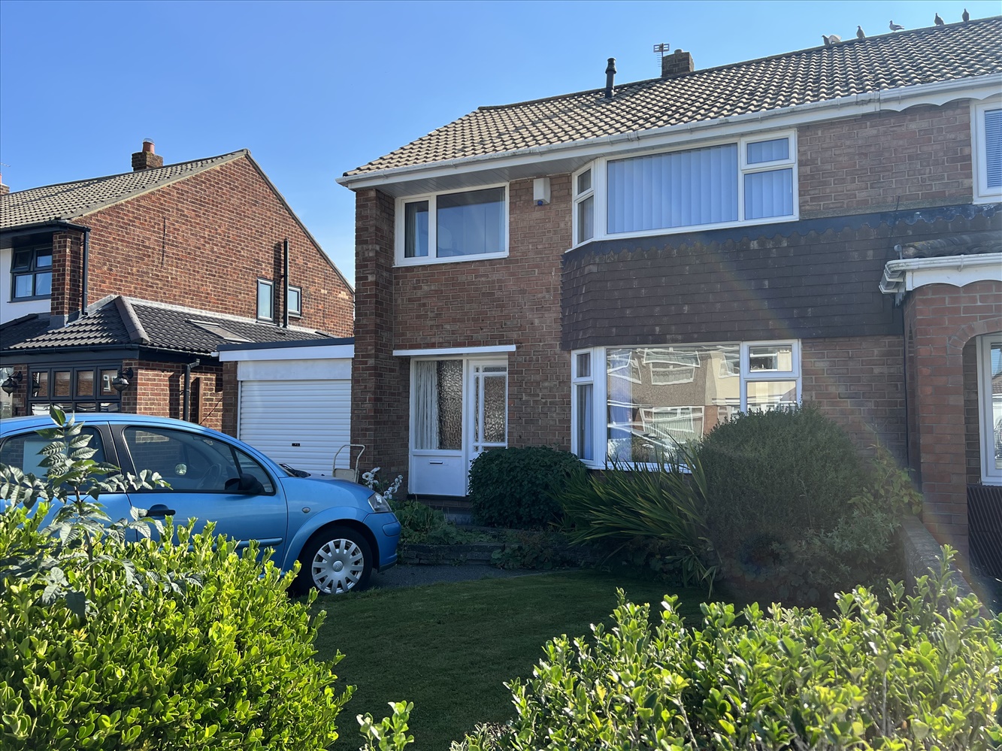
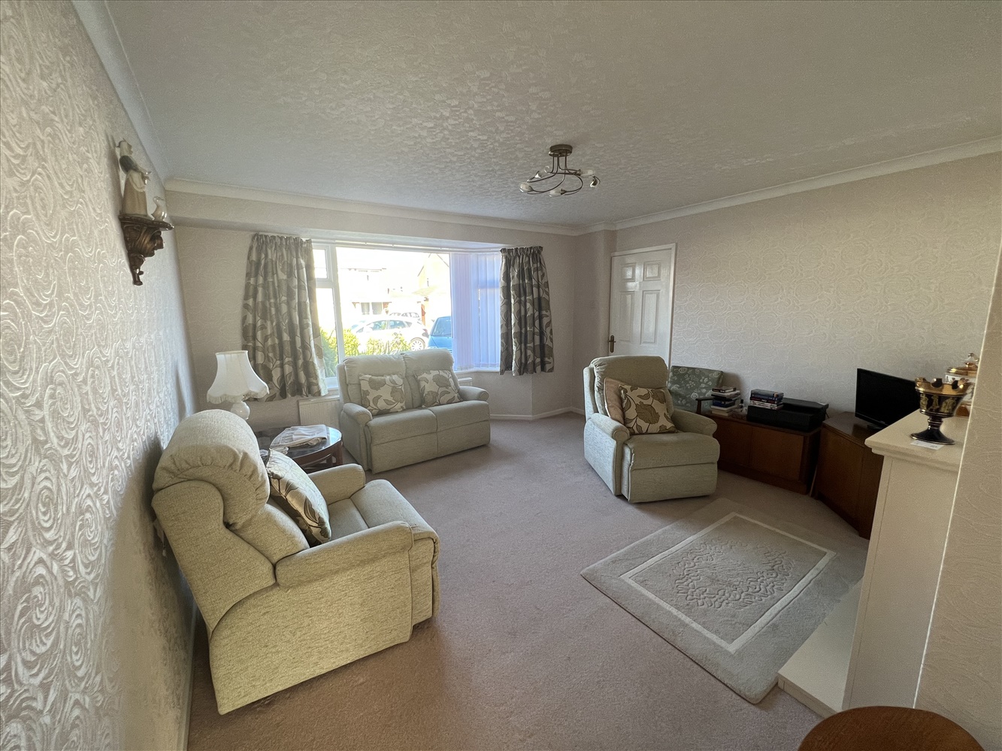
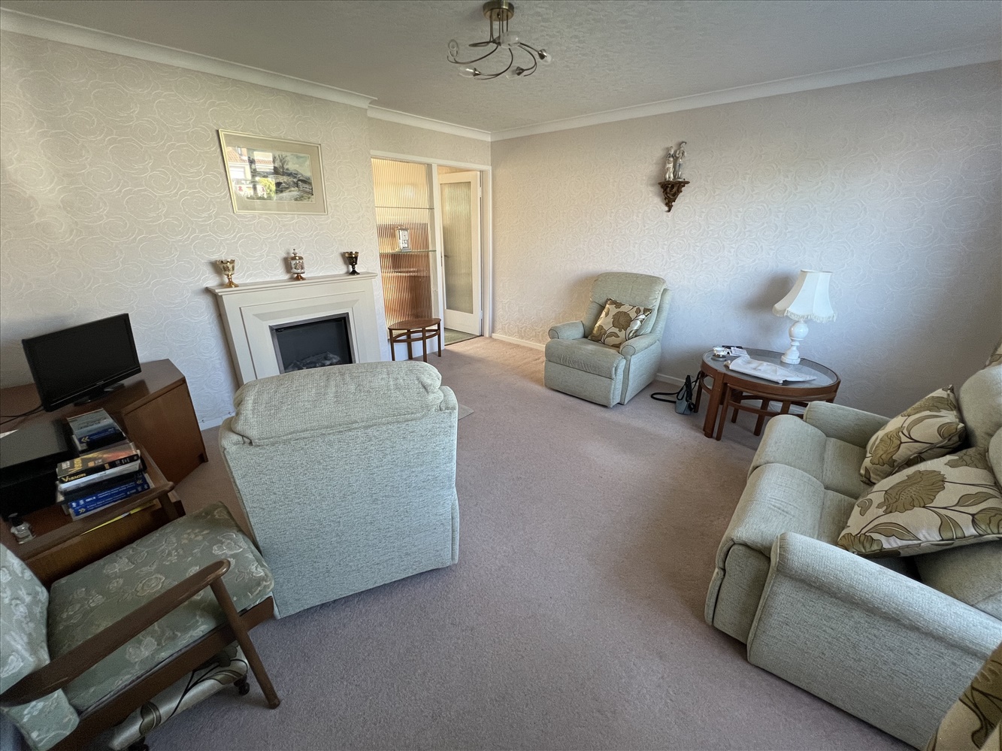
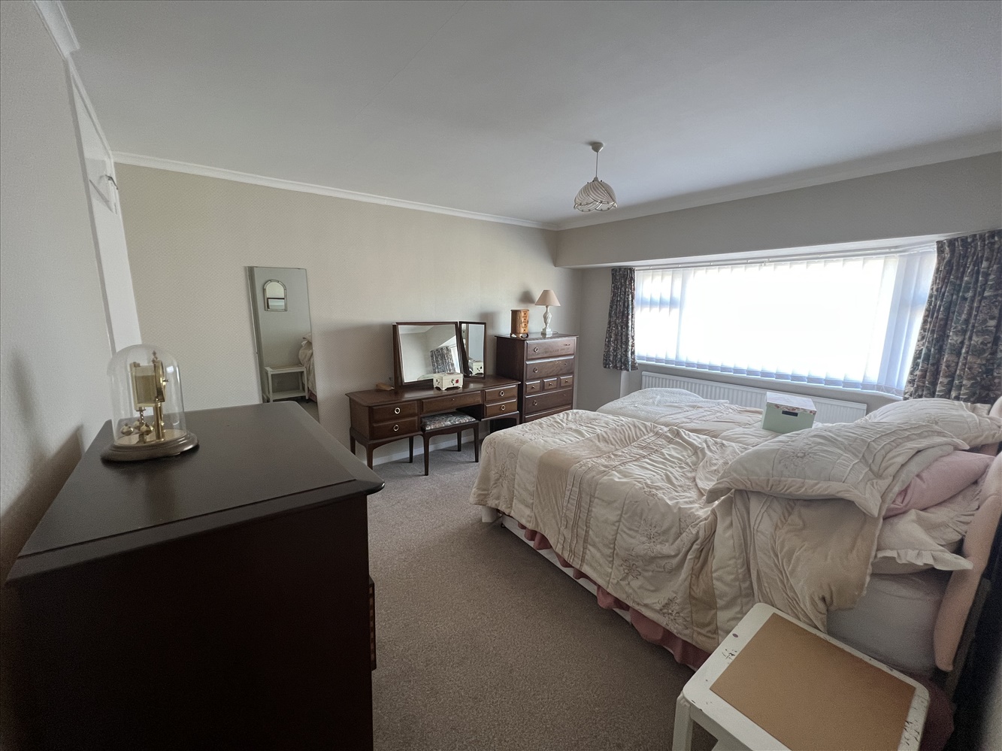
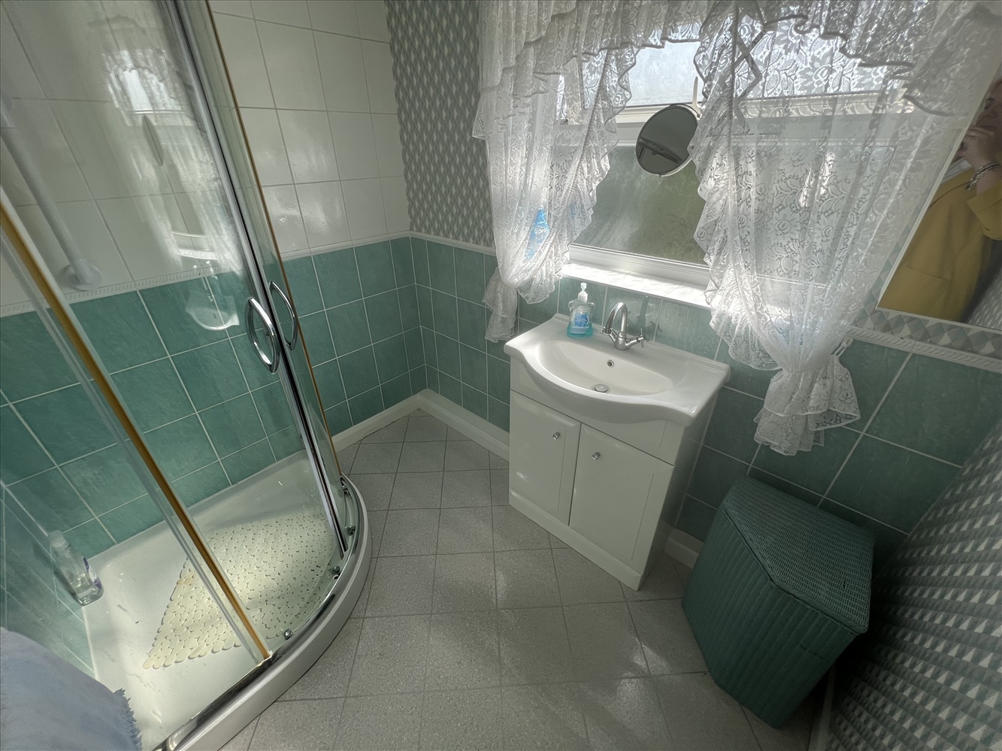
Under Offer
OIRO £160,0003 Bedrooms
Property Features
- SOUGHT AFTER LOCATION
- GREAT POTENTIAL
- TWO RECEPTION ROOMS
- SUN LOUNGE OVER REAR GARDEN
- SOUTH FACING REAR GARDEN
- DRIVEWAY & GARAGE
Particulars
ENTRANCE HALL
With useful understairs storage cupboard, stairs to the first floor and central heating radiator.
LOUNGE
4.572m x 3.9624m - 15'0" x 13'0"
With double glazed bay window to the front, central heating radiator, contemporary style fireplace housing an electric fire and gas point.
DINING ROOM
3.2512m x 3.048m - 10'8" x 10'0"
With uPVC door leading to the sun lounge, double glazed window, coved ceiling and central heating radiator.
SUN LOUNGE
5.2578m x 2.286m - 17'3" x 7'6"
Having a pitched acrylic roof, windows to the rear and side and French doors to the rear.
KITCHEN
3.2512m x 2.921m - 10'8" x 9'7"
Fitted with a range of wall and base units having heat resistant working surfaces incorporating a stainless steel sink unit having mixer tap and drainer, splash back tiling, double glazed window to the rear, built in oven, four ring gas hob and extractor hood, side entrance door and central heating radiator.
UTILITY
2.7178m x 2.1336m - 8'11" x 7'0"
Having a range of wall and base units with working surface, uPVC external door, double glazed window to the rear and plumbing for an automatic wash machine.
FIRST FLOOR
Having double glazed frosted window to the side, storage cupboard and access to the roof void.
BEDROOM 1
4.1656m x 3.8608m - 13'8" x 12'8"
With double glazed window to the front, central heating radiator and built in wardrobe with overhead storage
BEDROOM 2
4.0132m x 2.7432m - 13'2" x 9'0"
Having double glazed window to the rear, built in wardrobes and single central heating radiator.
BEDROOM 3
2.6924m x 2.5654m - 8'10" x 8'5"
Having double glazed window to the front, storage cupboard with shelving and central heating radiator.
SHOWER ROOM
Refitted with a two piece suite comprising from a walk in shower cubicle with Triton shower, vanity wash hand basin, part tiled walls, double glazed frosted window to the rear and central heating radiator
WC
With low level w.c, double glazed frosted window to the side and splash back tiling.
EXTERNALLY
To the front is an open plan garden with driveway for approx. 2 cars leading to a single attached garage. To the rear there is a well established South facing garden with an array of mature plants and shrubbery, gated access to the front, external water tap and useful wooden storage shed.
NB
We are led to believe that this property is FREEHOLD. This will be confirmed with solicitors once a sale has been agreed.





6 Jubilee House,
Hartlepool
TS26 9EN