


|

|
TORQUAY AVENUE, STOCKTON ROAD
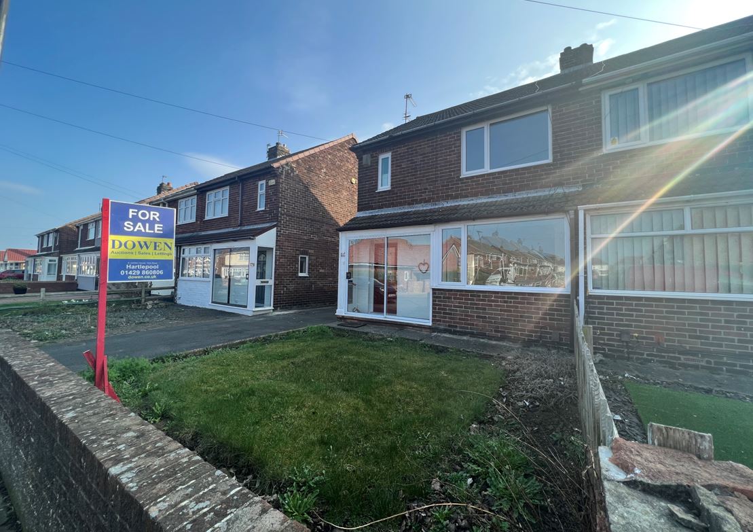
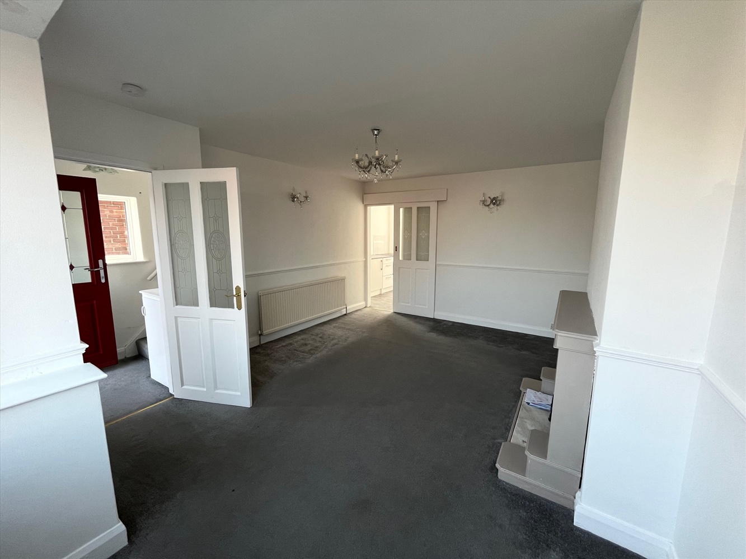
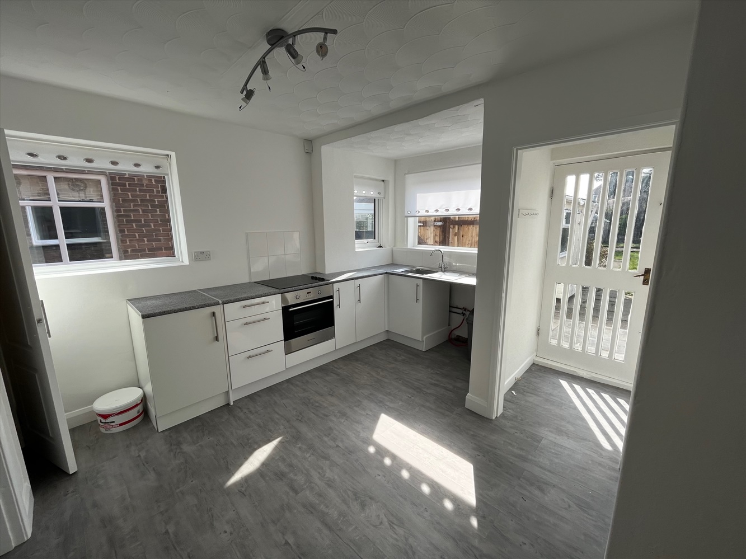
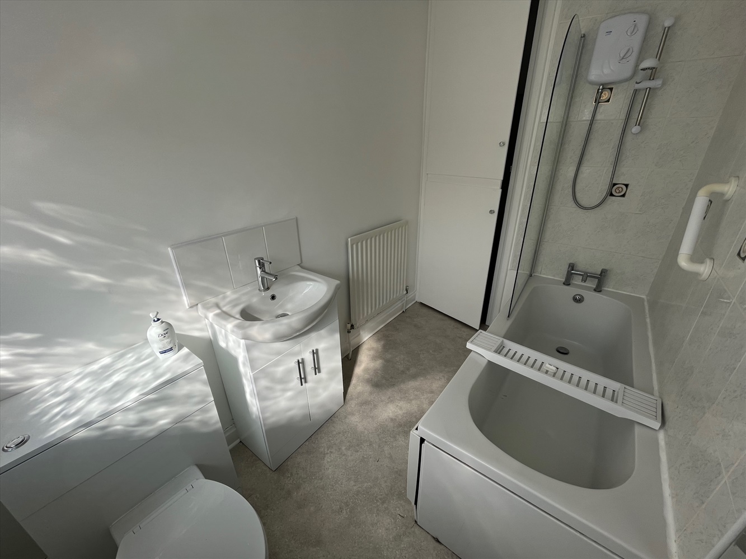
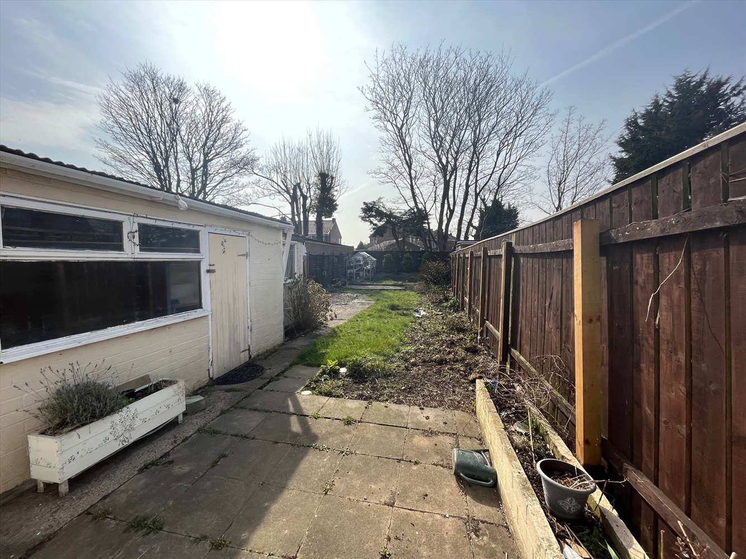
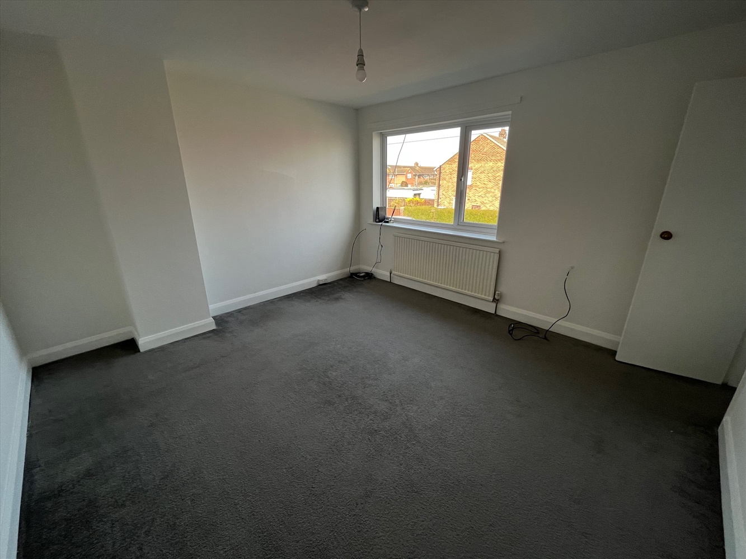
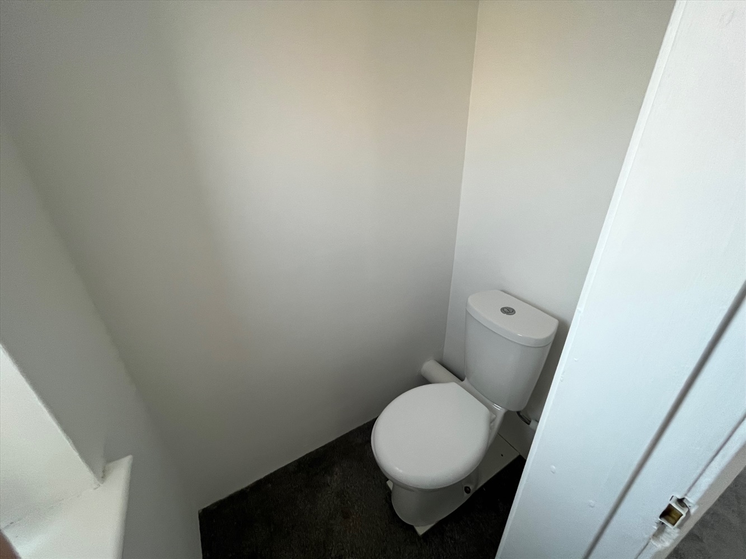
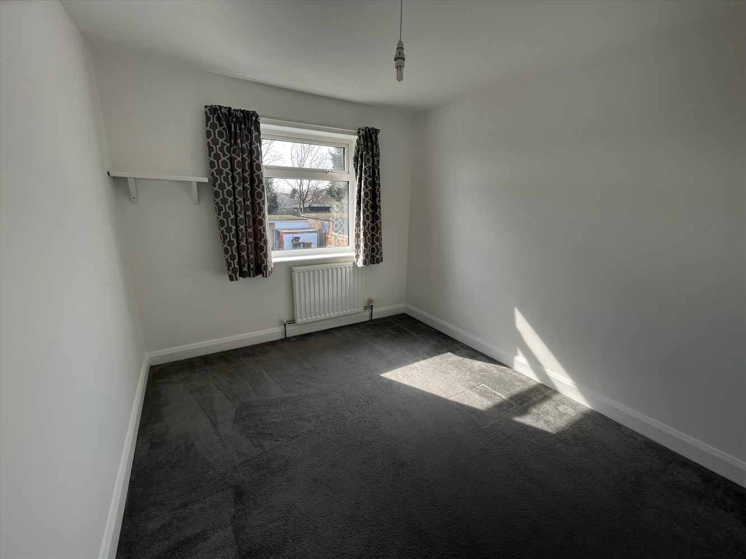
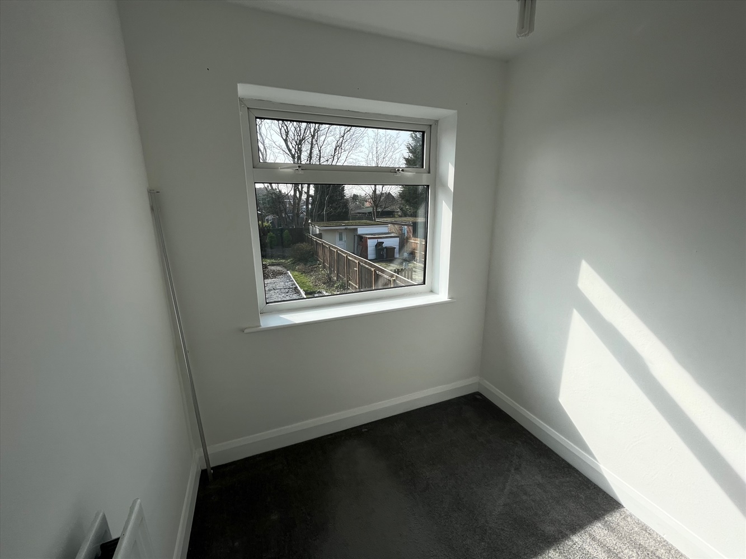
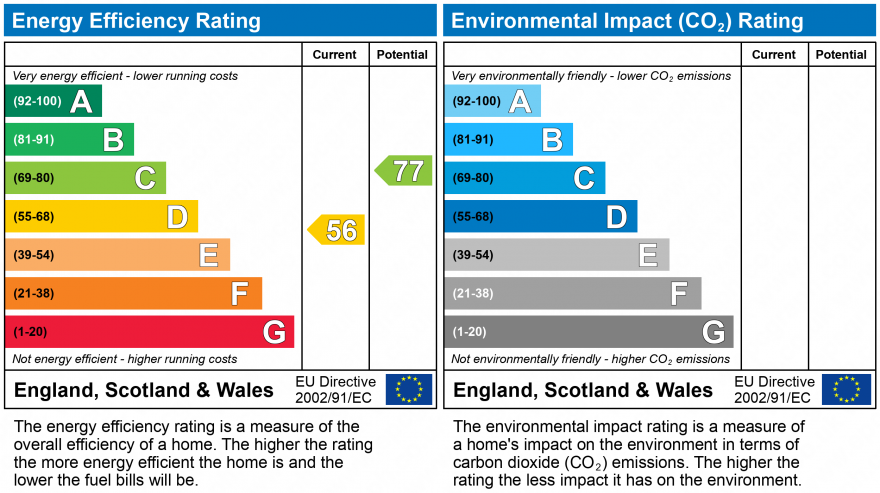
Available
£129,9003 Bedrooms
Property Features
- SOUGHT AFTER AREA
- LARGE REAR GARDEN
- GARAGE
- ENERGY RATING D
Particulars
ENTRANCE PORCH
Entered via double glazed uPVC patio doors.
ENTRANCE VESTIBULE
Entered via composite door, stairs to first floor, double glazed uPVC window to the side.
LOUNGE
5.4102m x 3.81m - 17'9" x 12'6"
Double glazed window to the front, feature fireplace housing a living flamed gas fire, double central heated radiator.
KITCHEN/BREAKFAST ROOM
2.9464m x 3.7592m - 9'8" x 12'4"
Fitted with a range of modern white base units having contrasting working surfaces incorporating a stainless steel sink unit with mixer tap and drainer, splashback tiling, two double glazed window to the side, one single glazed window to the rear, textured ceiling, laminate flooring, under stairs storage cupboard, central heated radiator.
REAR LOBBY
External door.
BATHROOM
Fitted with a white three piece suite with chrome effect fitments comprising a panel bath with Triton shower over and shower screen, vanity wash hand basin, WC, single central heated radiator, splashback tiling, storage cupboard, single frosted window to the rear.
FIRST FLOOR LANDING
Double glazed uPVC window to the side, access to the roof void, storage cupboard.
BEDROOM 1
3.429m x 3.81m - 11'3" x 12'6"
Double glazed uPVC window to the front, single central heated radiator.
USEFUL WC
Double glazed, frosted window to the front, WC.
BEDROOM 3
2.032m x 1.9558m - 6'8" x 6'5"
Double glazed window to the rear, double central heated radiator.
BEDROOM 2
2.5908m x 3.429m - 8'6" x 11'3"
Double glazed uPVC window to the rear, central heated radiator.
EXTERNALLY
To the rear of the property there is an approximately 80ft, fully enclosed garden with boarders containing a variety of mature trees, plants and shrubbery, garage with wooden door.
NB
We are led to believe that this property is FREEHOLD. This will be confirmed with solicitors once a sale has been agreed.










6 Jubilee House,
Hartlepool
TS26 9EN