


|

|
SPEEDWELL CLOSE, BISHOP CUTHBERT
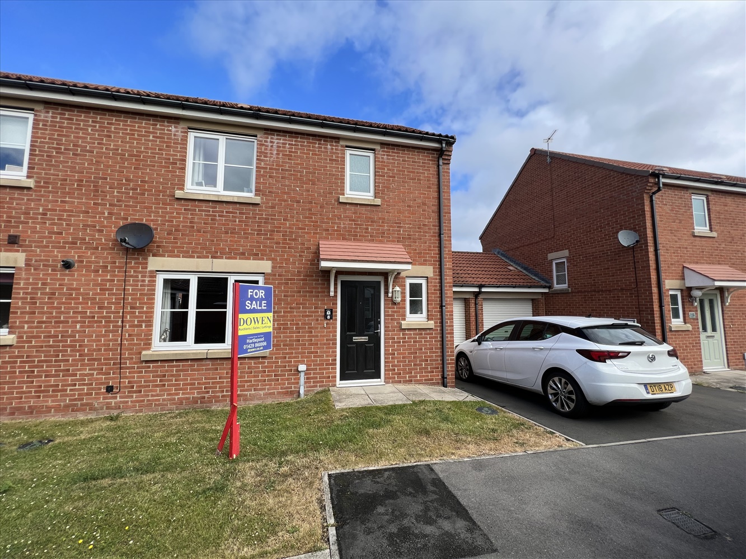
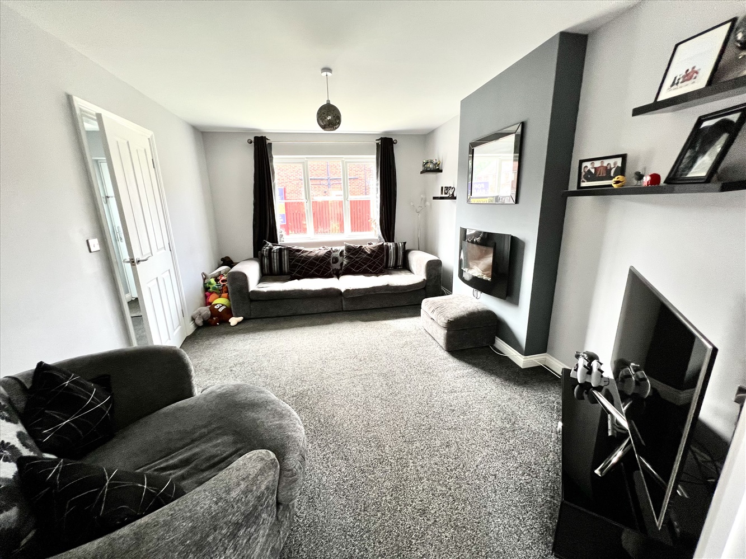
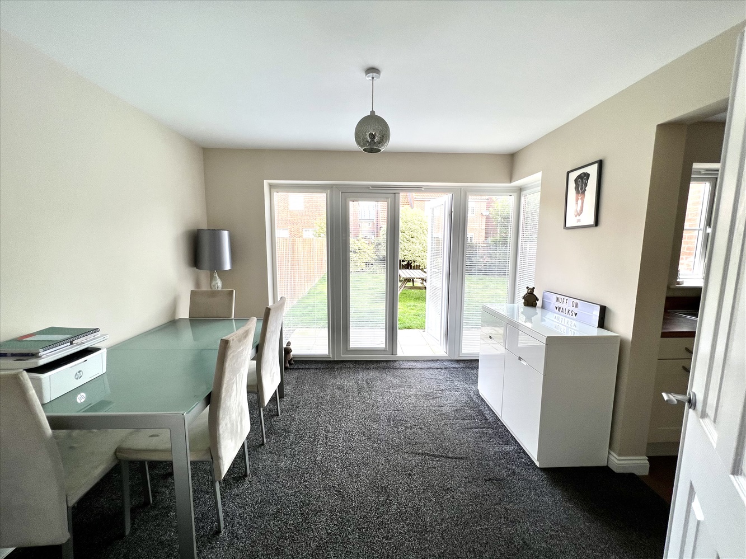
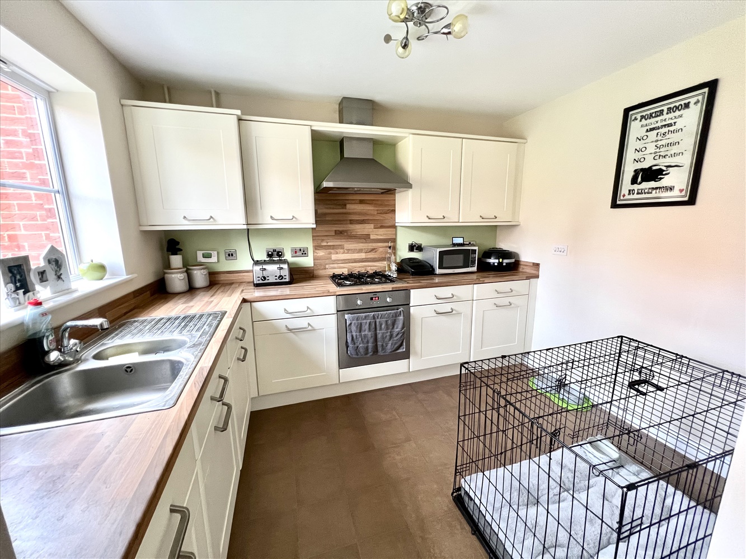
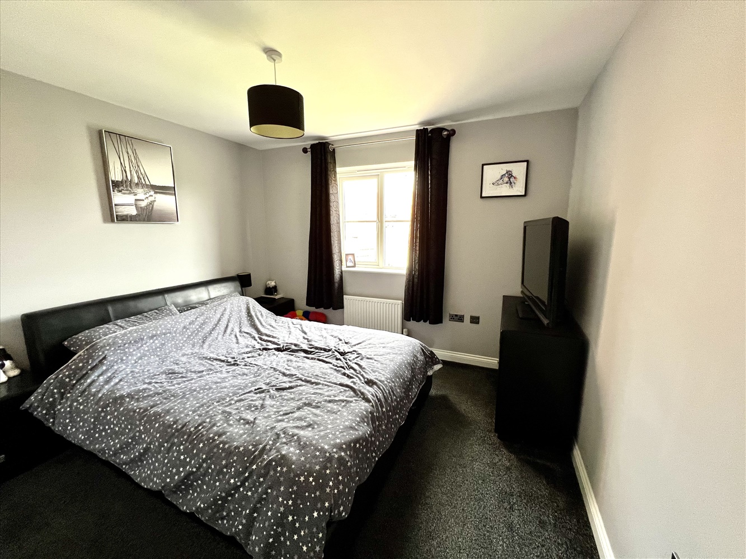
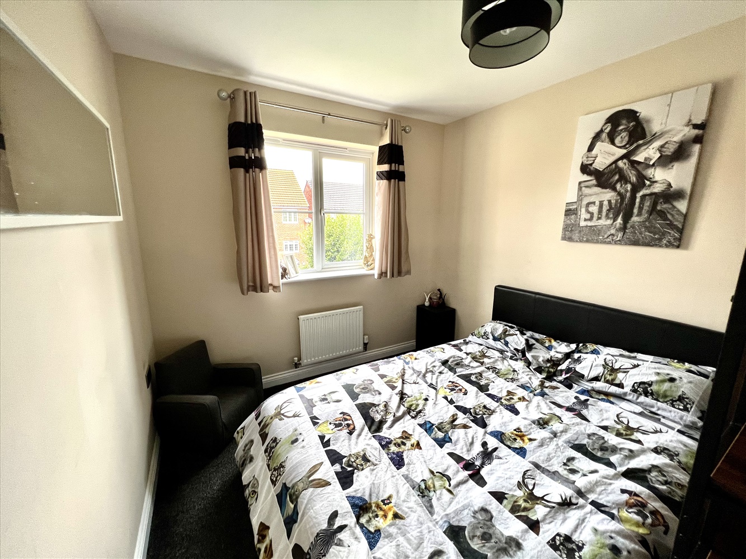
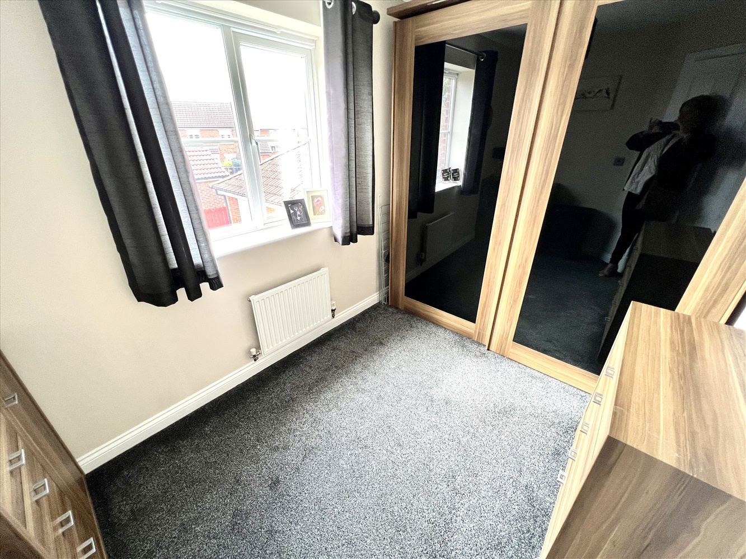
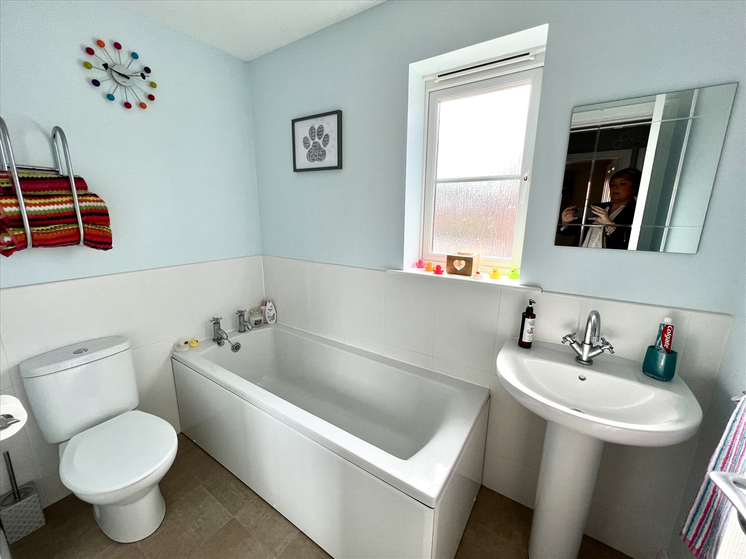
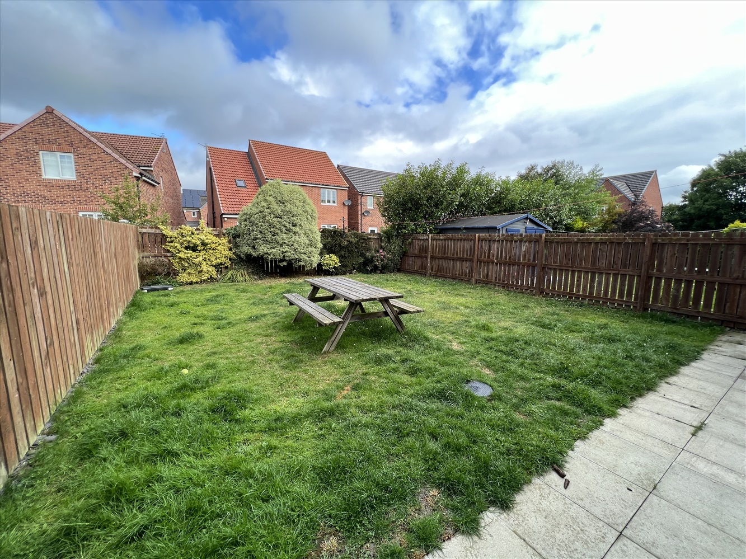
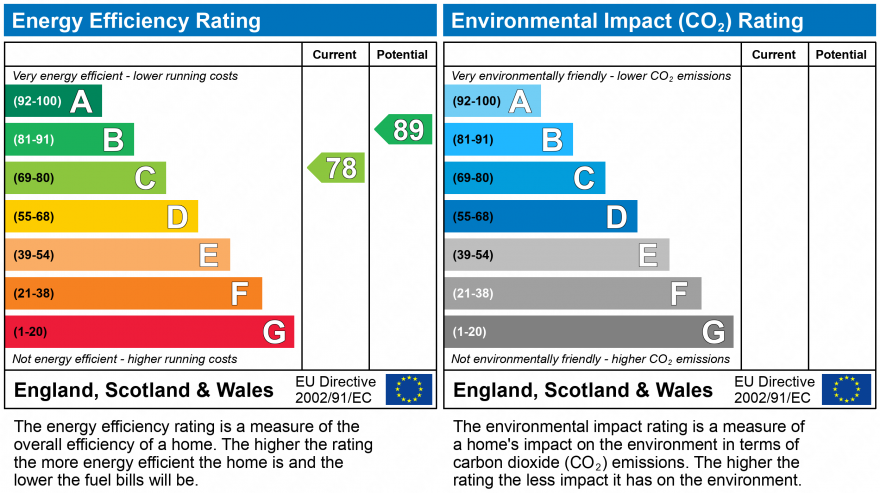
Under Offer
£150,0003 Bedrooms
Property Features
- SOUGHT AFTER LOCATION
- GOOD SIZE GARDEN
- ENSUITE
- DRIVEWAY AND GARAGE
Particulars
ENTRANCE HALL
Central heating radiator, staircase to the first floor, cloaks cupboard.
DOWNSTAIRS W.C.
Low level WC, wash hand basin, splashback tiling, double glazed uPVC frosted window to the front, central heating radiator
LOUNGE
3.2766m x 4.6482m - 10'9" x 15'3"
Double glazed uPVC window to the front, central heating radiator, wall mount plasma electric fire.
DINING ROOM
2.9464m x 3.2004m - 9'8" x 10'6"
Double glazed uPVC French doors, double glazed uPVC side panel windows, central heating radiator.
KITCHEN/BREAKFAST ROOM
2.5146m x 3.0988m - 8'3" x 10'2"
Fitted with modern cream 'shaker' wall and base units, contrasting work surfaces, matching splashback, incorporating a stainless steel sink unit with mixer tap and drainer, built in oven, four ring gas hob, stainless steel extractor hood, single central heating radiator.
FIRST FLOOR HALF LANDING
Double glazed window to the side.
FIRST FLOOR LANDING
Access to the roof void, storage cupboard
FAMILY BATHROOM
Fitted with white three piece suite, comprising a panel bath, pedestal wash hand basin, low level WC, splashback tiling, double glazed frosted window to the front, central heating radiator.
MASTER BEDROOM
3.2512m x 3.1242m - 10'8" x 10'3"
Double glazed uPVC window to the front, central heating radiator.
EN SUITE
Fitted with white three piece suite, comprising a double walk in shower cubicle pedestal wash hand basin, low level WC, central heating radiator splashback tiling, extractor fan.
BEDROOM 2
2.8194m x 2.54m - 9'3" x 8'4"
Double glazed uPVC window to the rear, central heading radiator.
BEDROOM 3
2.2606m x 3.1496m - 7'5" x 10'4"
Double glazed uPVC window to the front, central heating radiator.
EXTERNALLY
To the front of the property there is forecourt garden which is laid to lawn, driveway which leads through the garage.
EXTERNALLY
To the rear of the property there is a good sized garden which is mainly laid to lawn.
NB
We are led to believe that this property is FREEHOLD. This will be confirmed with solicitors once a sale has been agreed.











6 Jubilee House,
Hartlepool
TS26 9EN