


|

|
EASINGTON ROAD, HARTLEPOOL
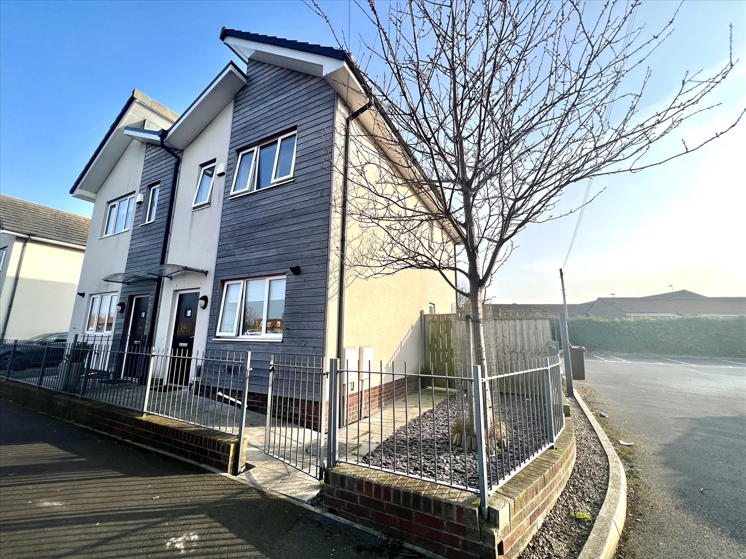
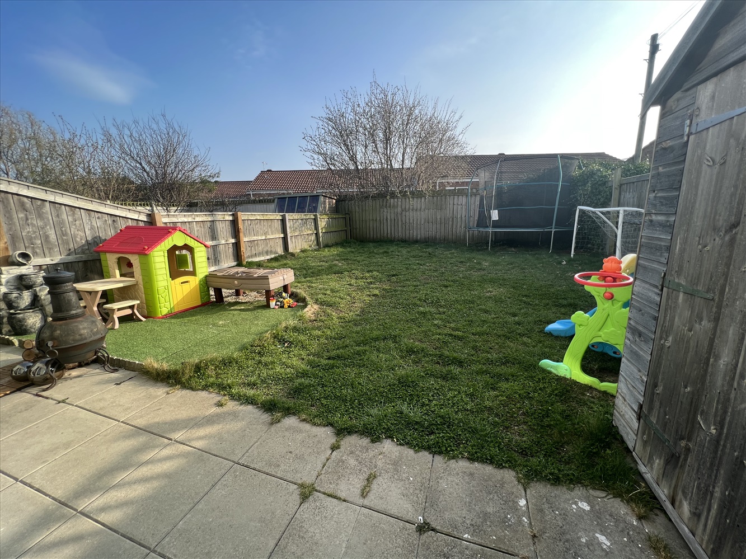
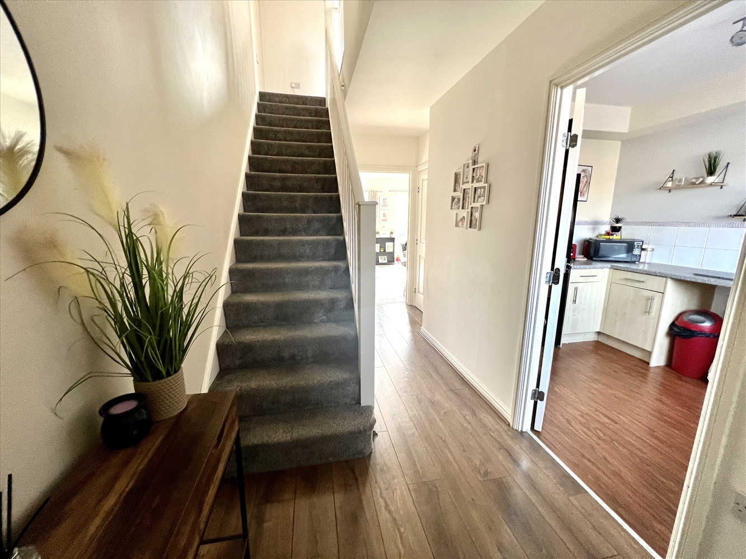
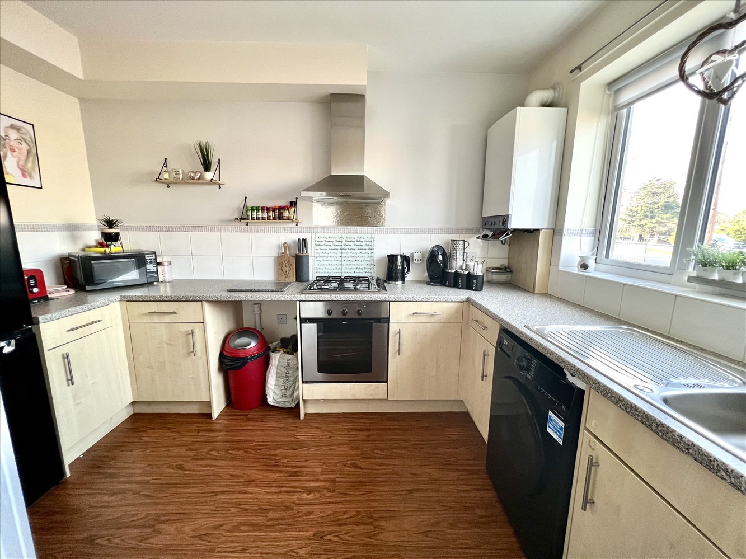
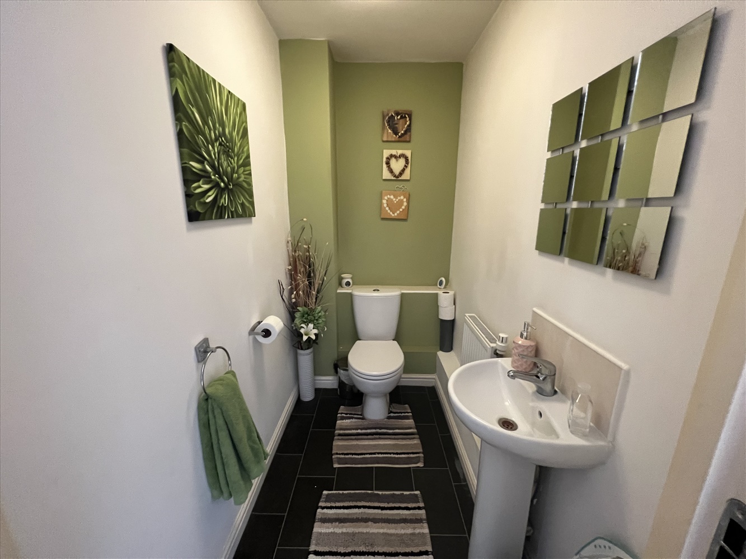
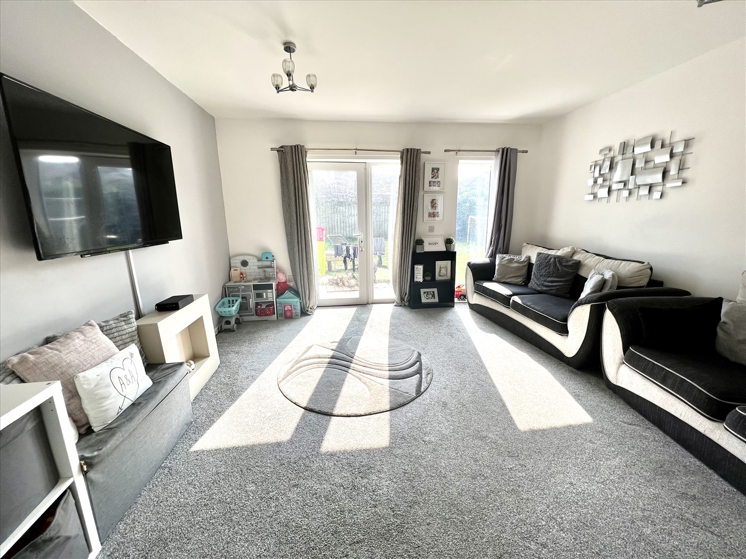
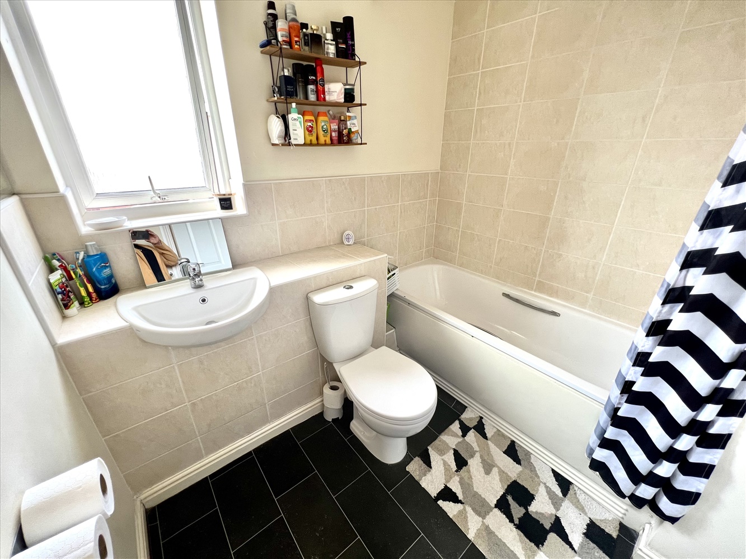
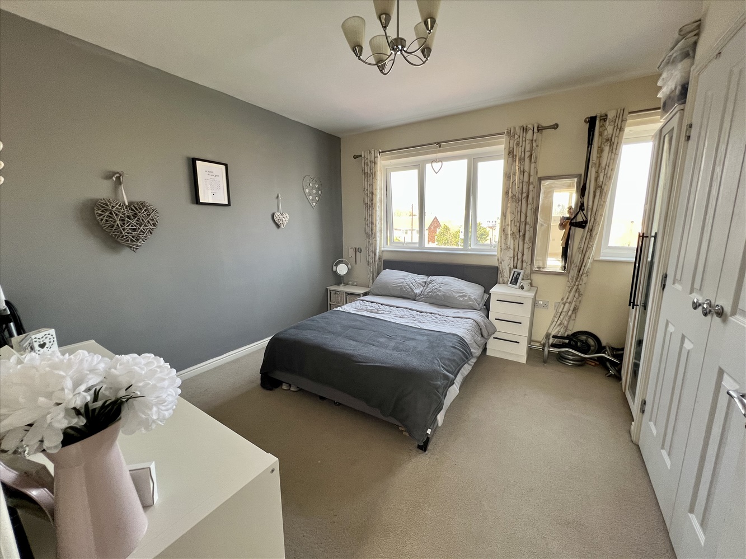
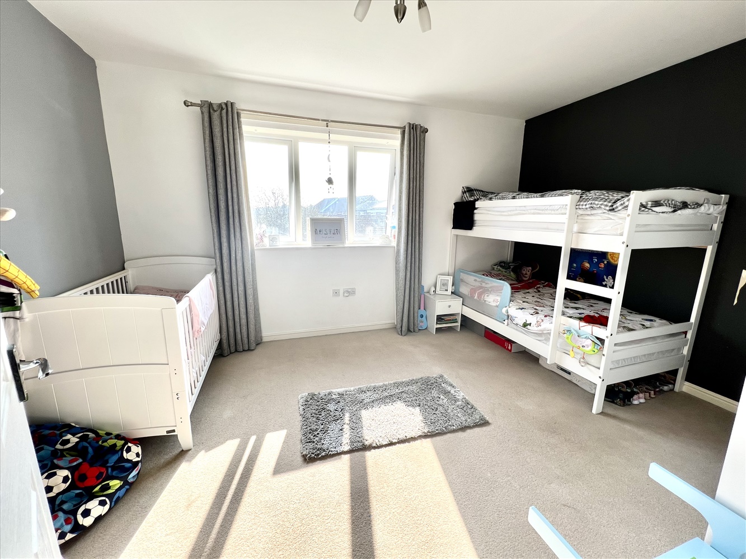
Under Offer
£85,0002 Bedrooms
Property Features
- LARGER THAN AVERAGE PLOT
- CLOSE TO LOCAL AMMENITIES
- GARDEN
- MODERN THROUGHOUT
Particulars
ENTRANCE HALL
Central heated radiator, stairs to first floor, under stairs storage cupboard, laminate flooring.
KITCHEN
2.2352m x 3.556m - 7'4" x 11'8"
Fitted with a range of wall and base units having contrasting working surfaces incorporating a stainless steel sink unit with mixer tap and drainer, built in oven, four ring gas hob and stainless steel extractor hood, laminate flooring, central heated radiator.
DOWNSTAIRS CLOAKS
Fitted with a two piece suite comprising a low level WC, wash hand basin, splash back tiling, central heated radiator, extractor fan.
LOUNGE
4.064m x 4.318m - 13'4" x 14'2"
Double glazed uPVC door to the rear, two double glazed uPVC windows, double glazed window to the side, central heated radiator.
FIRST FLOOR LANDING
Access to the roof void.
FAMILY BATHROOM
Fitted with a white three piece suite comprising a wash hand basin with mixer tap, low level WC, panel bath with Revive shower over, double glazed uPVC frosted window to the side, splashback tiling, central heated radiator.
BEDROOM 1
3.4798m x 4.3434m - 11'5" x 14'3"
Two double glazed uPVC windows to the front, fitted wardrobes.
BEDROOM 2
3.4036m x 4.318m - 11'2" x 14'2"
Double glazed uPVC window to the rear, central heated radiator.
EXTERNALLY
To the rear of the property there is a good sized, fully enclosed garden which offers a great degree of privacy, mainly laid to lawn, paved patio are to the side, artificial lawn area, gated access to the front.









6 Jubilee House,
Hartlepool
TS26 9EN