


|

|
WOODLAND AVENUE, HORDEN
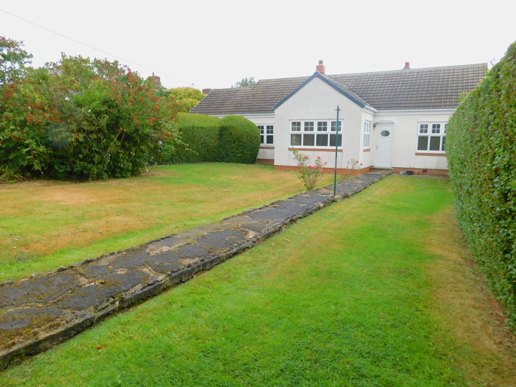
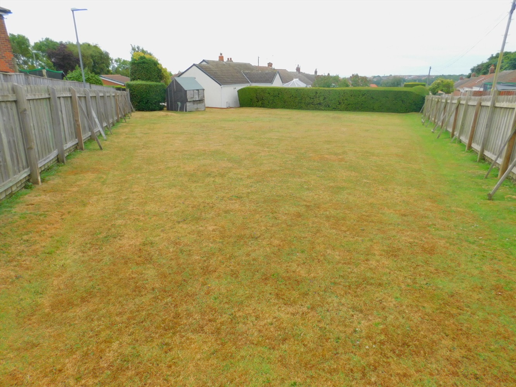
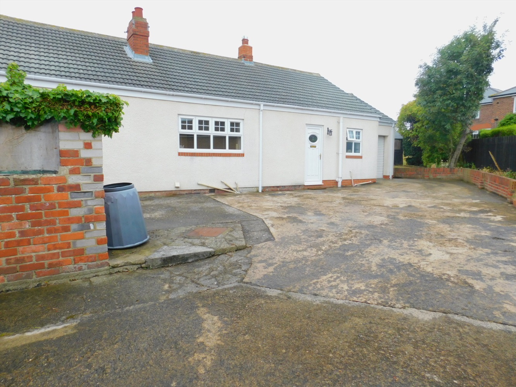
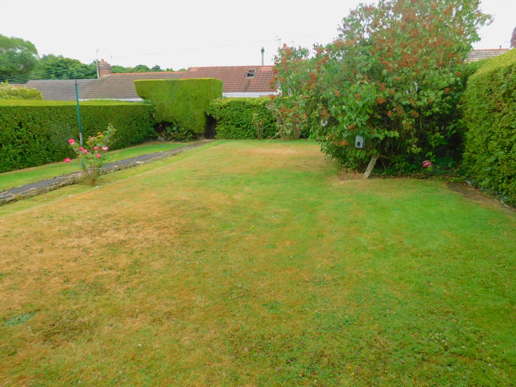
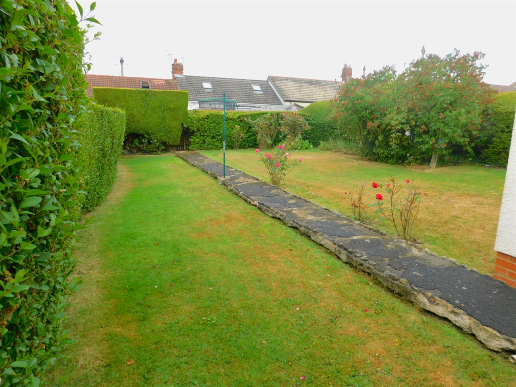
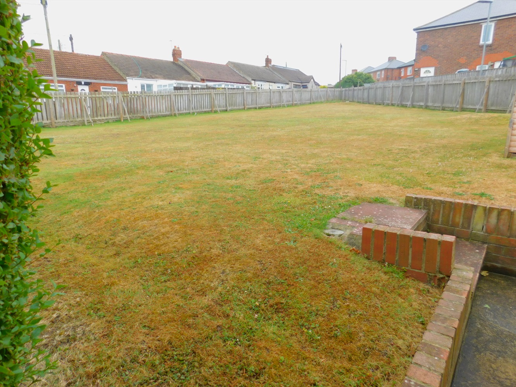
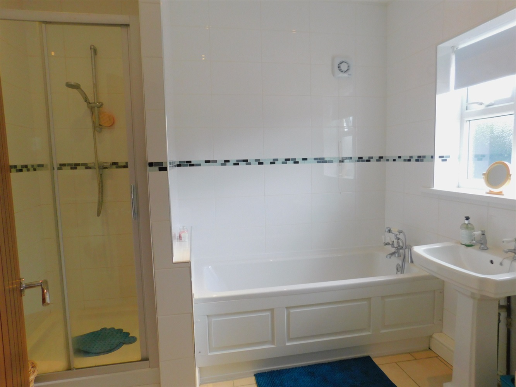
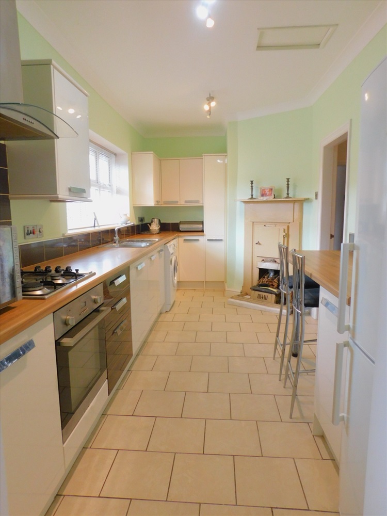
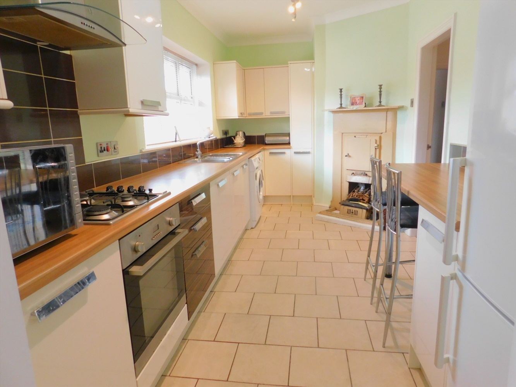
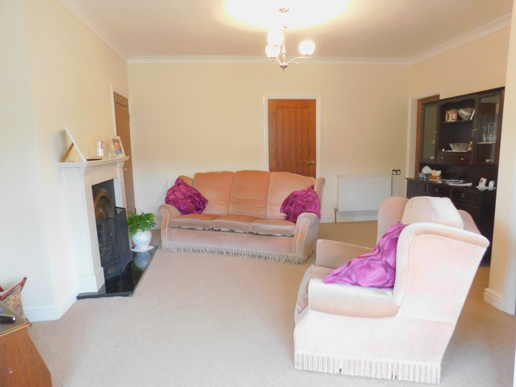
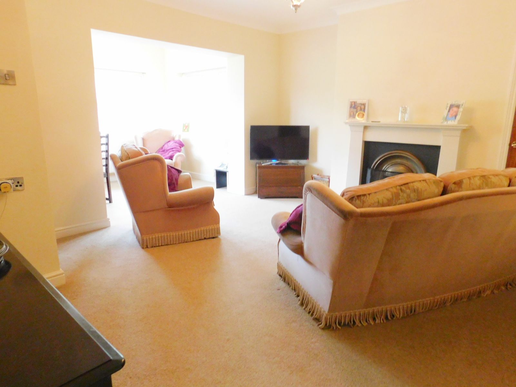
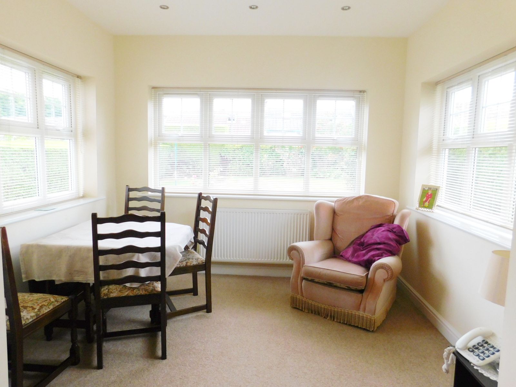
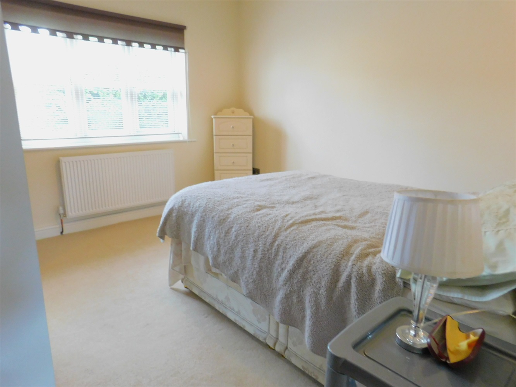
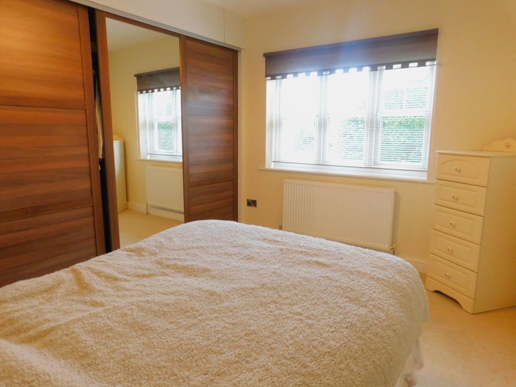
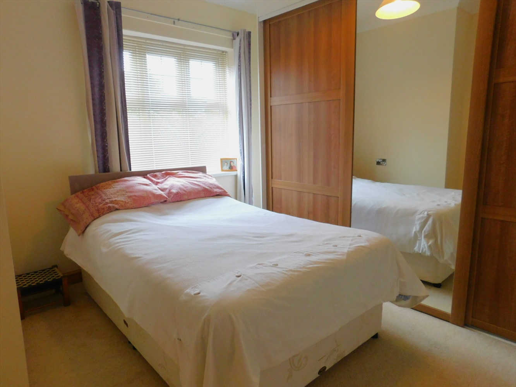
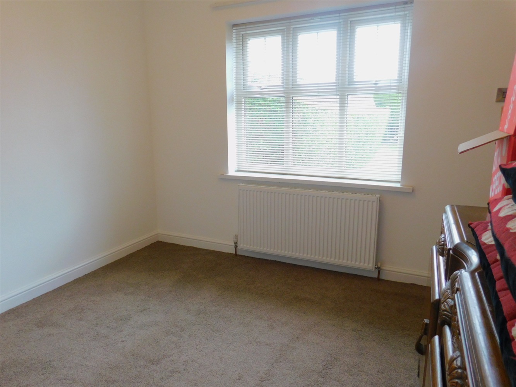
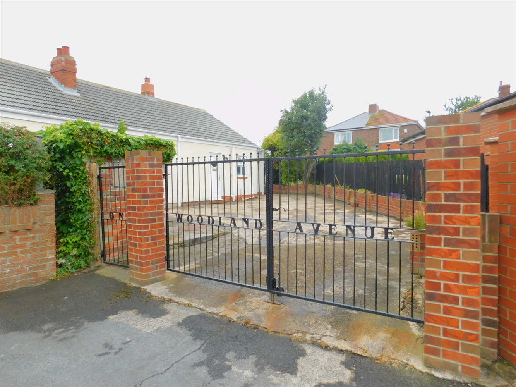
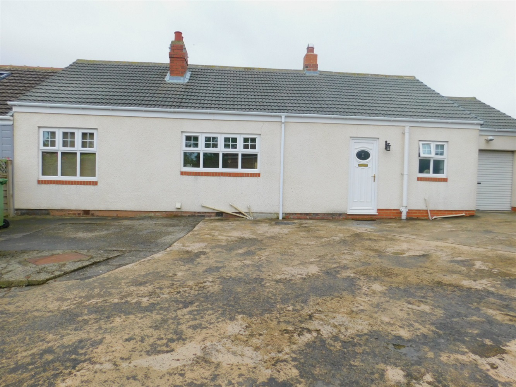
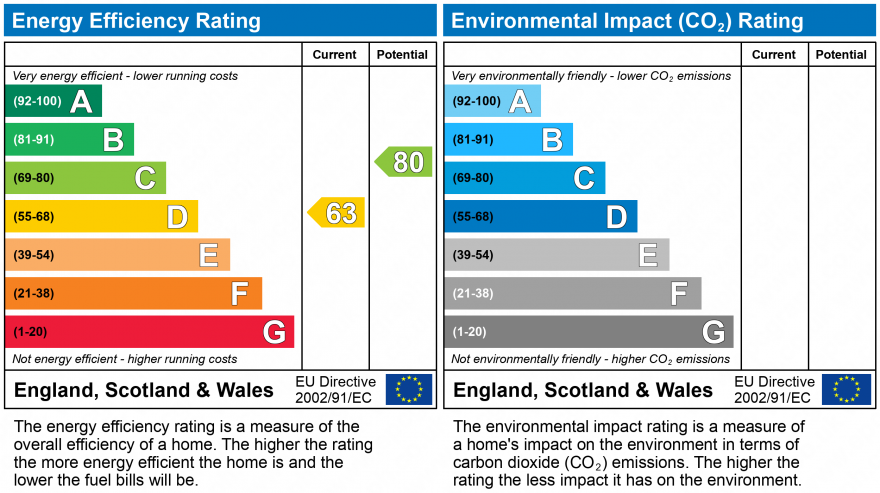
SSTC
£165,0003 Bedrooms
Property Features
- EXTENSIVE GARDENS
- SPACIOUS GARDEN ROOM
- CREAM GLOSS FITTED KITCHEN
- GARAGE & DRIVEWAY
- FOUR PIECE BATHROOM SUITE
Particulars
ENTRANCE
Double glazed door leading through to the hallway.
HALLWAY
Door leading through to the bedroom two, door leading through to the lounge.
BEDROOM 2
3.2512m x 3.4036m - 10'8" x 11'2"
Double glazed window to the front elevation, double radiator, coving to the ceiling.
LOUNGE
4.191m x 4.953m - 13'9" x 16'3"
Coving to the ceiling, television point, two double radiators, feature fire place with black insert and hearth, open fire, storage cupboard, opening through to the garden room.
Unassigned
GARDEN ROOM
2.6162m x 3.6322m - 8'7" x 11'11"
Three double glazed windows, double radiator, brush steel recessed spotlights, telephone point.
BEDROOM 3
3.6322m x 3.8862m - 11'11" x 12'9"
Double glazed window to the front elevation coving to the ceiling, double radiator, built in fitted wardrobes.
KITCHEN
5.4864m x 2.7432m - 18'0" x 9'0"
Cream gloss wall and base units with stainless steel handles, oak work surfaces, one and half bowl stainless steel sink unit with mixer tap, plumbing for a automatic washing machine, space for a tumble dryer, integrated oven, four burner gas hob, stainless steel/glass extractor hood, tile splash back, integrated dishwasher breakfast bar area, double radiator, cream ceramic tile flooring, opening through to the rear lobby, feature traditional fireplace in cream having coal oven.
REAR LOBBY
Double glazed door, double radiator, cream ceramic tile flooring, doors leading through to the bathroom, bedroom one.
BEDROOM 1
4.3434m x 3.5052m - 14'3" x 11'6"
Double glazed window to the rear elevation, double radiator, built in fitted wardrobes.
FAMILY BATHROOM
2.1844m x 2.8956m - 7'2" x 9'6"
Four piece suite comprising of a low level w.c, pedestal wash hand basin, panelled bath with mixer tap, hand held shower over the bath, shower enclosure, gas fed shower, fully tiled walls, extractor fan, brush steel recessed spotlights, cream ceramic tile flooring, double glazed window to the rear elevation.
EXTERNALLY
To the rear elevation is a wall and fence enclosed area, double wrought iron gates, single garage, trees/shrubs. To the side of the property is a large lawn garden, potting shed, conifer hedge. Whilst to the front of the property is a lawn garden, flora.




















1 Yoden Way,
Peterlee
SR8 1BP