


|

|
NORHAM DRIVE, PETERLEE, OAKERSIDE
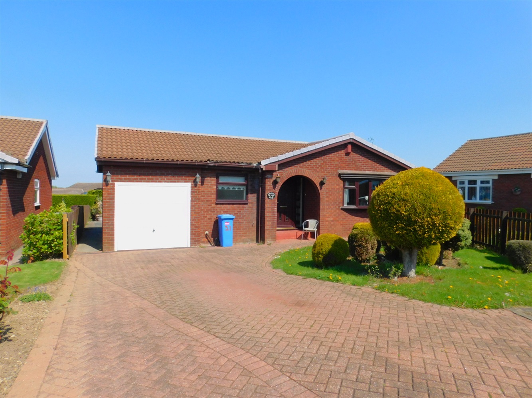
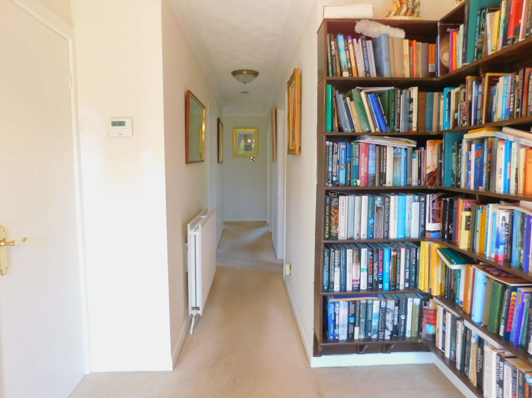
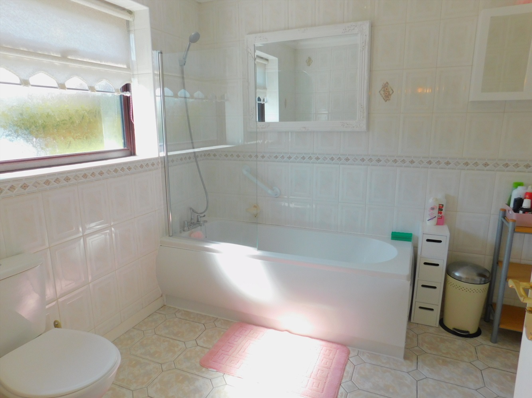
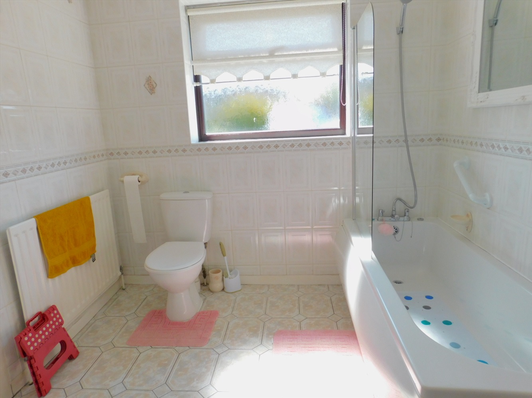
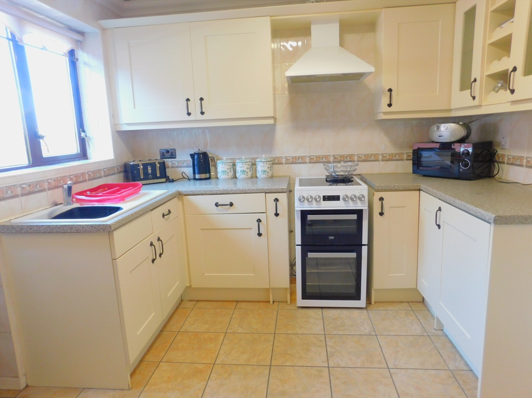
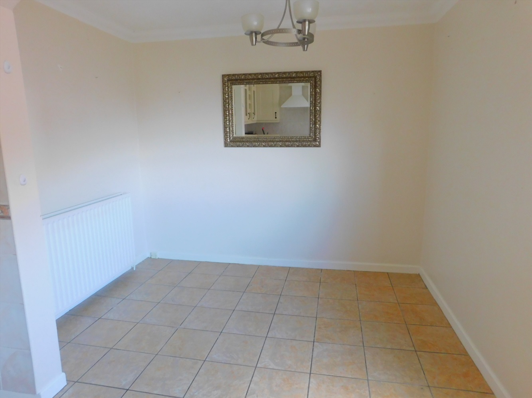
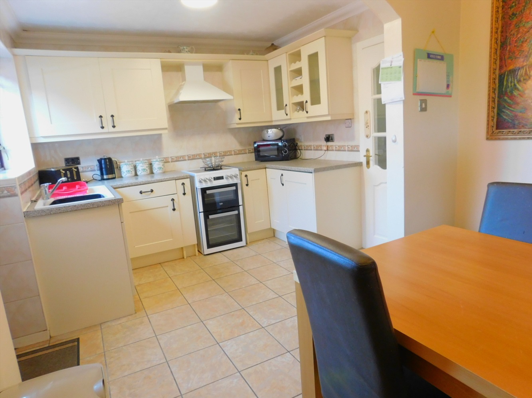
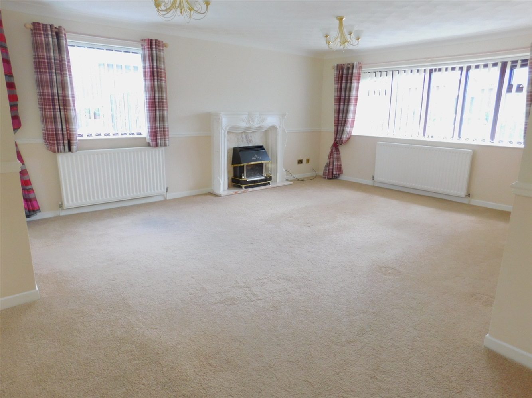
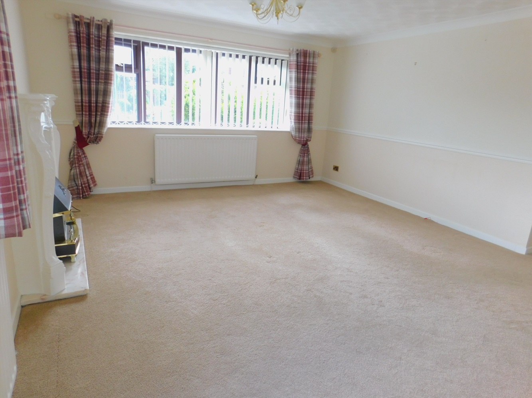
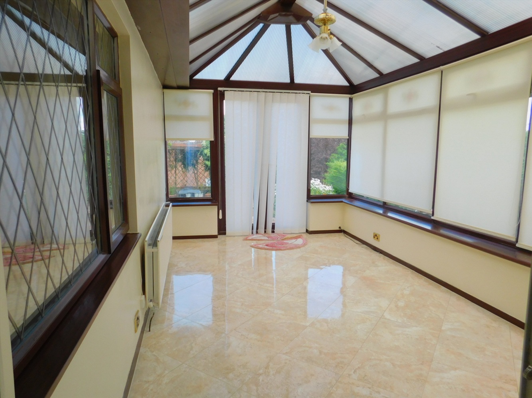
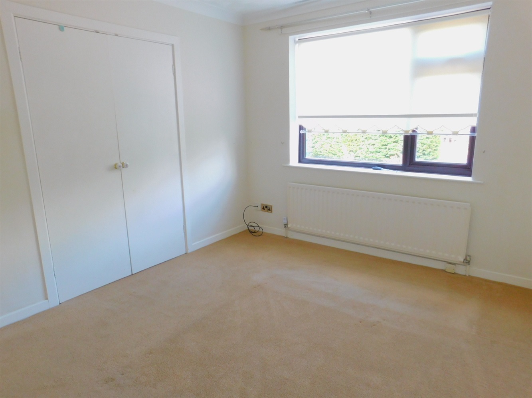
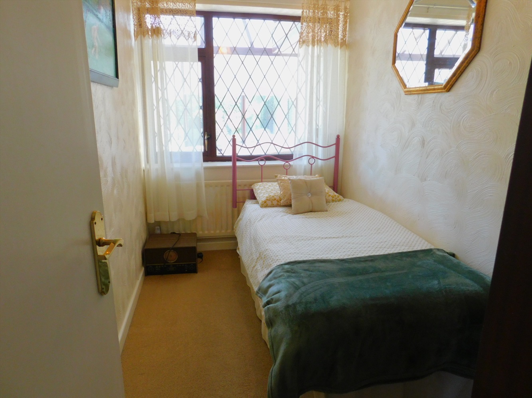
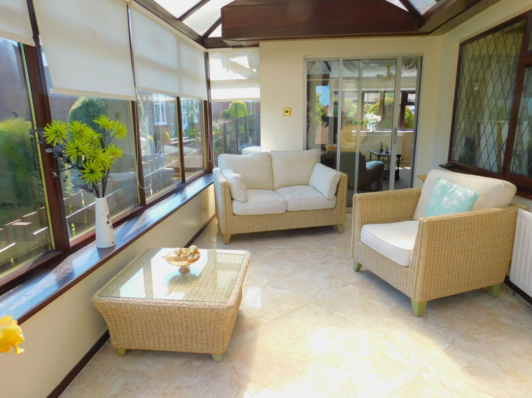
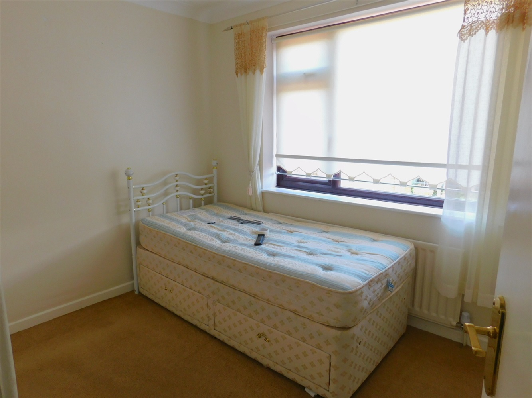
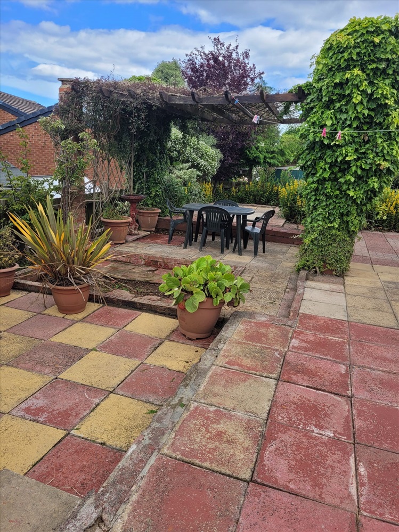
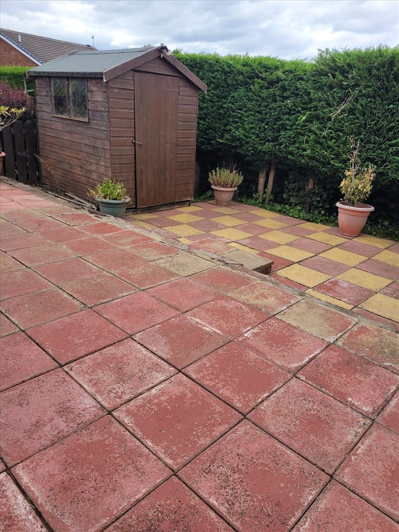


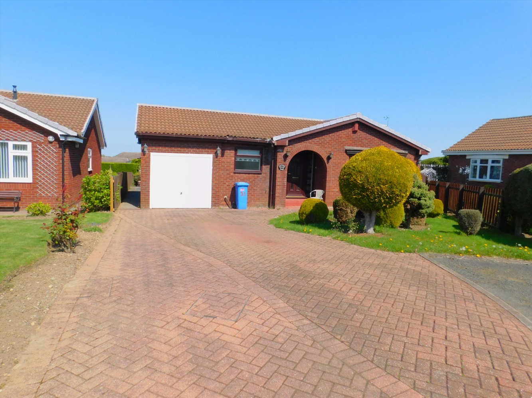



















Under Offer
£269,9503 Bedrooms
Property Features
- DESIRABLE LOCATION
- PRIME CORNER PLOT
- CREAM SHAKER STYLE KITCHEN
- GARAGE & DRIVEWAY
- 19'06X 17'11 LOUNGE
- GARDENS
- DESIRABLE LOCATION
- PRIME CORNER PLOT
- CREAM SHAKER STYLE KITCHEN
- GARAGE & DRIVEWAY
- 19'06X 17'11 LOUNGE
- GARDENS
Particulars
ENTRANCE
Double glazed door having double glazed side lights, leading through to the hallway.
HALLWAY
Coving to the ceiling, double radiator, built in book shelves and a storage cupboard.
BATHROOM
3.2004m x 2.6924m - 10'6" x 8'10"
Double glazed window to the front elevation, radiator, coving to the ceiling, three piece suite comprising: low level w.c, pedestal wash hand basin with a stainless steel mixer tap, panelled bath having mixer tap and shower from the mixer tap, shower screen, loft access, white/grey/pink fully ceramic tiled walls with matching border and white/beige/grey ceramic tile flooring.
LOUNGE
5.9436m x 5.461m - 19'6" x 17'11"
Double glazed bay windows to the front elevation & side elevation, two double radiators, television point, coving to the ceiling, dado rail, white feature fire place having a cream/beige insert and hearth and a coal effect gas fire, patio doors leading through to the sun room.
LOUNGE
SUN ROOM
5.2578m x 3.048m - 17'3" x 10'0"
Double glazed French doors, double glazed windows, cream/beige ceramic tile flooring, double radiator.
KITCHEN / BREAKFAST ROOM
4.9022m x 3.2004m - 16'1" x 10'6"
Cream shaker style wall and base units having wrought iron handles, cream/beige/black work surfaces, cream composite sink unit having a stainless steel mixer tap, space for electric cooker, white extractor hood, cream/beige fully ceramic tiled walls in the kitchen area with matching border, cream/beige ceramic tile flooring, archway to the dining area, coving to the ceiling, double radiator, double glazed door which gives access to the rear elevation.
KITCHEN/BREAKFAST AREA
MASTER BEDROOM
3.6068m x 2.8702m - 11'10" x 9'5"
Double glazed window to the rear elevation, radiator, coving to the ceiling, built in fitted wardrobes.
BEDROOM 2
3.175m x 1.778m - 10'5" x 5'10"
Double glazed window, radiator, coving to the ceiling.
BEDROOM 3
3.048m x 2.3622m - 10'0" x 7'9"
Double glazed window to the rear elevation, radiator, coving to the ceiling.
UTILITY AREA
2.3622m x 1.0922m - 7'9" x 3'7"
Double glazed window to the rear elevation, plumbing for a washing machine, wall mounted combi boiler, vinyl flooring.
EXTERNALLY
To the front of the property is a open plan lawn garden area, conifer trees, flowers, shrubs and block paved driveway with attached single garage and access to the rear garden. To the rear elevation is fence enclosed low maintained garden, four paved patio areas, pagoda, trees/shrubs, and a storage shed.
EXTERNALLY
ENTRANCE
Double glazed door having double glazed side lights, leading through to the hallway.
HALLWAY
Coving to the ceiling, double radiator, built in book shelves and a storage cupboard.
BATHROOM
3.2004m x 2.6924m - 10'6" x 8'10"
Double glazed window to the front elevation, radiator, coving to the ceiling, three piece suite comprising: low level w.c, pedestal wash hand basin with a stainless steel mixer tap, panelled bath having mixer tap and shower from the mixer tap, shower screen, loft access, white/grey/pink fully ceramic tiled walls with matching border and white/beige/grey ceramic tile flooring.
LOUNGE
5.9436m x 5.461m - 19'6" x 17'11"
Double glazed bay windows to the front elevation & side elevation, two double radiators, television point, coving to the ceiling, dado rail, white feature fire place having a cream/beige insert and hearth and a coal effect gas fire, patio doors leading through to the sun room.
LOUNGE
SUN ROOM
5.2578m x 3.048m - 17'3" x 10'0"
Double glazed French doors, double glazed windows, cream/beige ceramic tile flooring, double radiator.
KITCHEN / BREAKFAST ROOM
4.9022m x 3.2004m - 16'1" x 10'6"
Cream shaker style wall and base units having wrought iron handles, cream/beige/black work surfaces, cream composite sink unit having a stainless steel mixer tap, space for electric cooker, white extractor hood, cream/beige fully ceramic tiled walls in the kitchen area with matching border, cream/beige ceramic tile flooring, archway to the dining area, coving to the ceiling, double radiator, double glazed door which gives access to the rear elevation.
KITCHEN/BREAKFAST AREA
MASTER BEDROOM
3.6068m x 2.8702m - 11'10" x 9'5"
Double glazed window to the rear elevation, radiator, coving to the ceiling, built in fitted wardrobes.
BEDROOM 2
3.175m x 1.778m - 10'5" x 5'10"
Double glazed window, radiator, coving to the ceiling.
BEDROOM 3
3.048m x 2.3622m - 10'0" x 7'9"
Double glazed window to the rear elevation, radiator, coving to the ceiling.
UTILITY AREA
2.3622m x 1.0922m - 7'9" x 3'7"
Double glazed window to the rear elevation, plumbing for a washing machine, wall mounted combi boiler, vinyl flooring.
EXTERNALLY
To the front of the property is a open plan lawn garden area, conifer trees, flowers, shrubs and block paved driveway with attached single garage and access to the rear garden. To the rear elevation is fence enclosed low maintained garden, four paved patio areas, pagoda, trees/shrubs, and a storage shed.
EXTERNALLY






































1 Yoden Way,
Peterlee
SR8 1BP