


|

|
DORMAND DRIVE, PETERLEE, OAKERSIDE
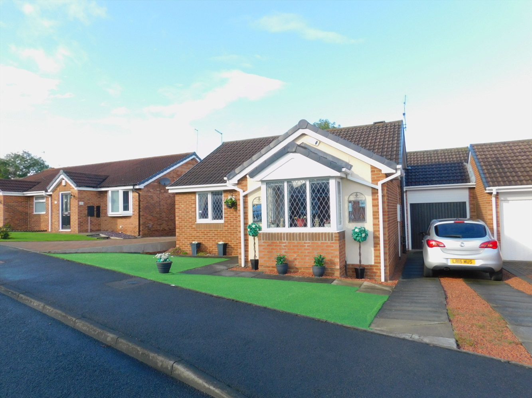
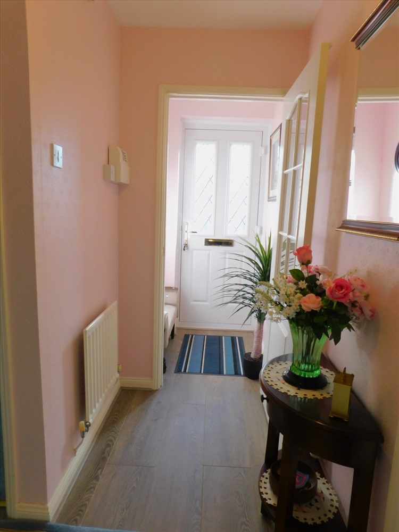
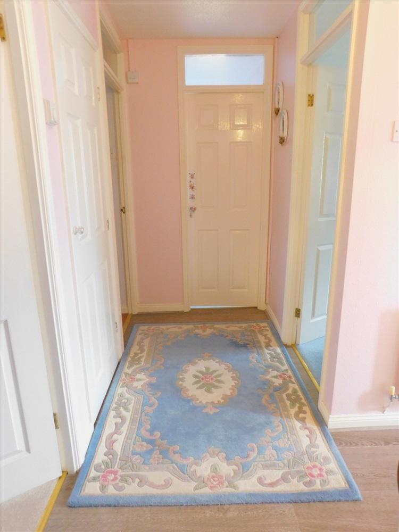
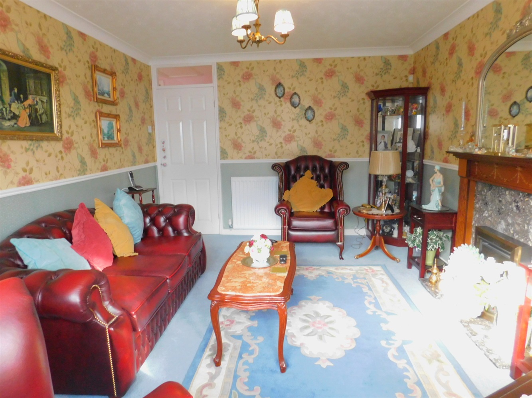
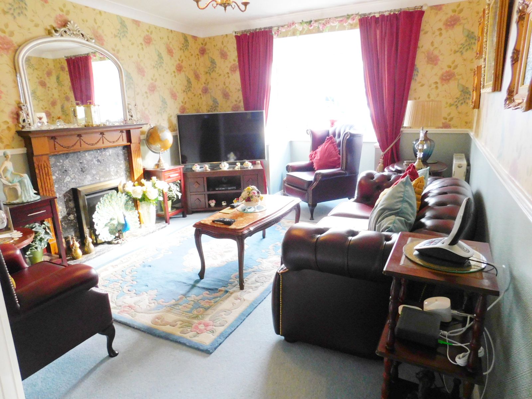

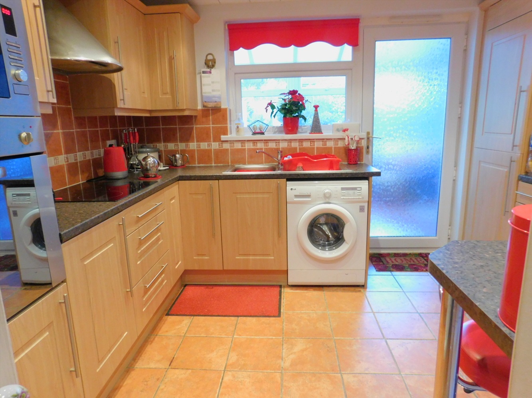
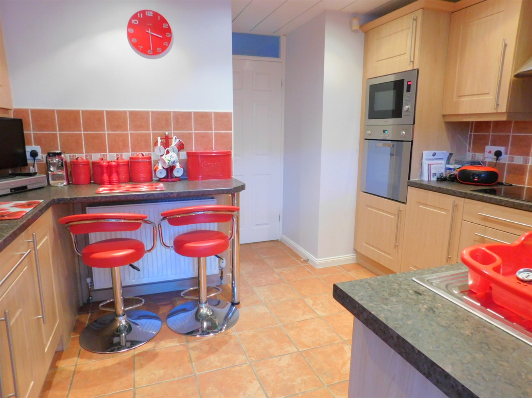
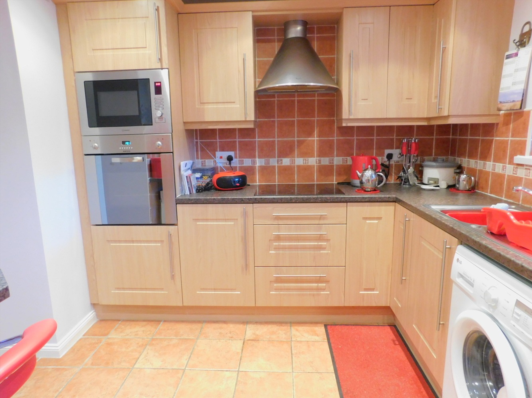
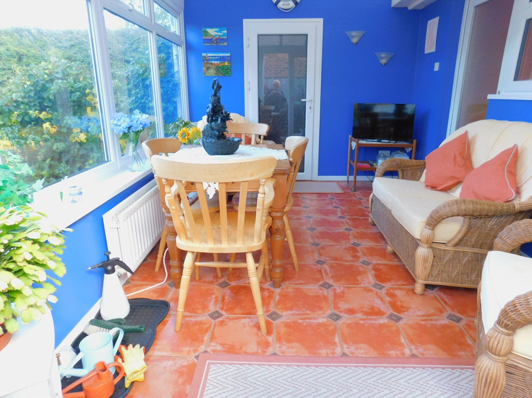
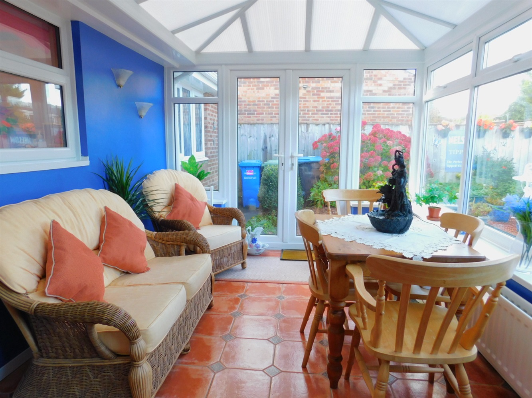
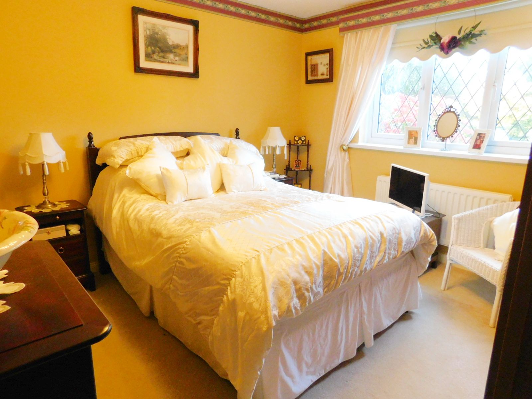
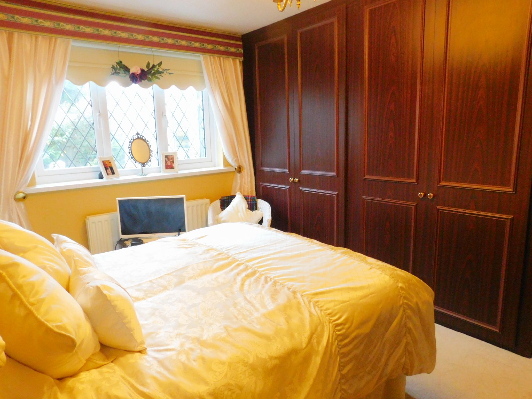
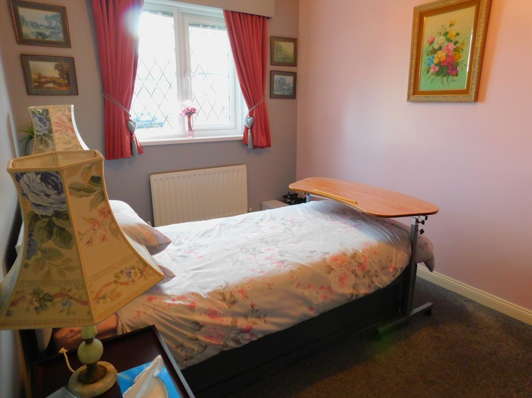
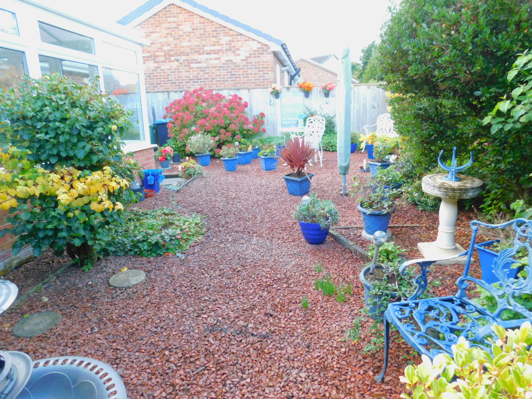
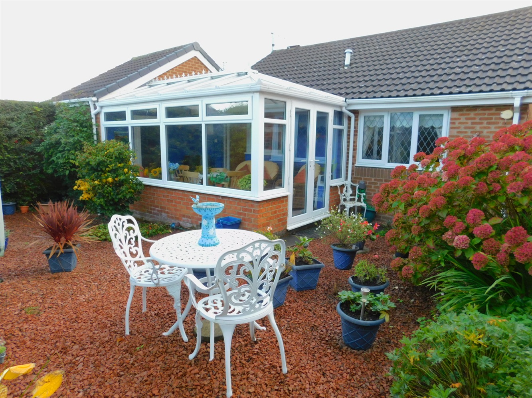
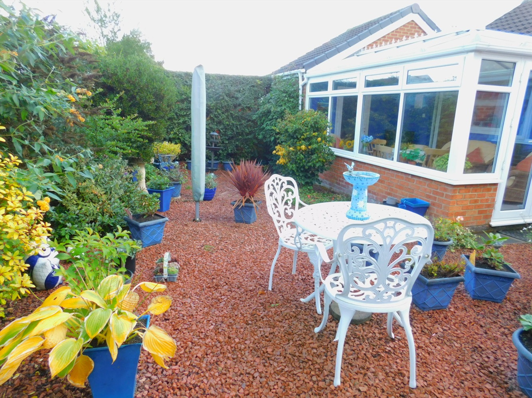
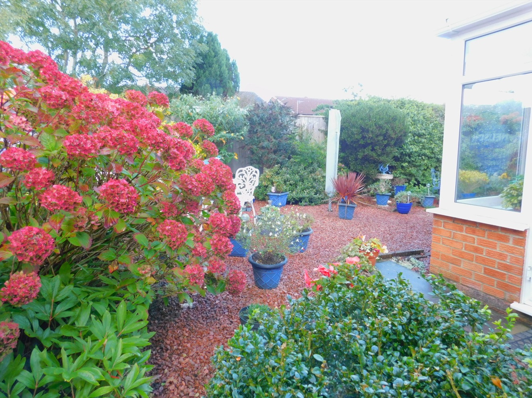


















Under Offer
£230,0002 Bedrooms
Property Features
- DESIRABLE LOCATION
- WALK IN SHOWER ROOM
- 15'07 X 12'03 CONSERVATORY
- FABULOUS GARDENS
- TWO DOUBLE BEDROOMS
- GARAGE & DRIVEWAY
- DESIRABLE LOCATION
- WALK IN SHOWER ROOM
- 15'07 X 12'03 CONSERVATORY
- FABULOUS GARDENS
- TWO DOUBLE BEDROOMS
- GARAGE & DRIVEWAY
Particulars
PORCH
Composite double glazed door leading to porch, half glazed door to hallway.
HALLWAY
Storage cupboard, loft access, light ash laminate flooring, radiator.
LOUNGE
5.461m x 4.3688m - 17'11" x 14'4"
Double glazed bay window to the front elevation, feature fireplace in walnut having grey granite insert and hearth, electric fire, two double radiators, television point, coving to the ceiling, dado rail.
BATHROOM
2.159m x 1.905m - 7'1" x 6'3"
Double glazed window to the side elevation, low level w.c, white gloss vanity unit housing wash hand basin with mixer tap, walk in shower enclosure having mira shower, white/grey decorative cladding to walls, grey vinyl flooring.
KITCHEN
3.7592m x 3.175m - 12'4" x 10'5"
Double glazed window to the rear elevation, double glazed door leading to conservatory, attractive range of oak wall and base units having brown mix contrasting work surfaces, integrated electric oven, integrated microwave, ceramic hob, extractor hood, stainless steel sink unit with mixer tap, plumbing for washing machine, double radiator, breakfast bar area, integrated fridge & freezer, terracotta ceramic tiled splash backs, terracotta & beige ceramic tiled flooring, under cupboard lighting, white decorative cladding to ceiling stainless steel recessed spotlights.
CONSERVATORY
4.7498m x 3.7338m - 15'7" x 12'3"
Double glazed windows, double glazed French doors leading to garden, door leading to garage, terracotta ceramic tiled flooring.
BEDROOM ONE
3.6068m x 3.7338m - 11'10" x 12'3"
Double glazed window to the rear elevation, double radiator, mahogany fitted wardrobes.
BEDROOM TWO
3.8862m x 2.5146m - 12'9" x 8'3"
Double glazed window to the front elevation, radiator.
EXTERNALLY
To the front elevation artifical lawn having shrub borders, driveway for approx 2 cars leading to single garage, whilst to the rear elevation a fence enclosed low maintainance garden.
GARAGE
5.6642m x 2.9464m - 18'7" x 9'8"
up and over garage door, wall mounted gas combi boiler.
PORCH
Composite double glazed door leading to porch, half glazed door to hallway.
HALLWAY
Storage cupboard, loft access, light ash laminate flooring, radiator.
LOUNGE
5.461m x 4.3688m - 17'11" x 14'4"
Double glazed bay window to the front elevation, feature fireplace in walnut having grey granite insert and hearth, electric fire, two double radiators, television point, coving to the ceiling, dado rail.
BATHROOM
2.159m x 1.905m - 7'1" x 6'3"
Double glazed window to the side elevation, low level w.c, white gloss vanity unit housing wash hand basin with mixer tap, walk in shower enclosure having mira shower, white/grey decorative cladding to walls, grey vinyl flooring.
KITCHEN
3.7592m x 3.175m - 12'4" x 10'5"
Double glazed window to the rear elevation, double glazed door leading to conservatory, attractive range of oak wall and base units having brown mix contrasting work surfaces, integrated electric oven, integrated microwave, ceramic hob, extractor hood, stainless steel sink unit with mixer tap, plumbing for washing machine, double radiator, breakfast bar area, integrated fridge & freezer, terracotta ceramic tiled splash backs, terracotta & beige ceramic tiled flooring, under cupboard lighting, white decorative cladding to ceiling stainless steel recessed spotlights.
CONSERVATORY
4.7498m x 3.7338m - 15'7" x 12'3"
Double glazed windows, double glazed French doors leading to garden, door leading to garage, terracotta ceramic tiled flooring.
BEDROOM ONE
3.6068m x 3.7338m - 11'10" x 12'3"
Double glazed window to the rear elevation, double radiator, mahogany fitted wardrobes.
BEDROOM TWO
3.8862m x 2.5146m - 12'9" x 8'3"
Double glazed window to the front elevation, radiator.
EXTERNALLY
To the front elevation artifical lawn having shrub borders, driveway for approx 2 cars leading to single garage, whilst to the rear elevation a fence enclosed low maintainance garden.
GARAGE
5.6642m x 2.9464m - 18'7" x 9'8"
up and over garage door, wall mounted gas combi boiler.




































1 Yoden Way,
Peterlee
SR8 1BP