


|

|
SHINWELL CRECENT, THORNLEY
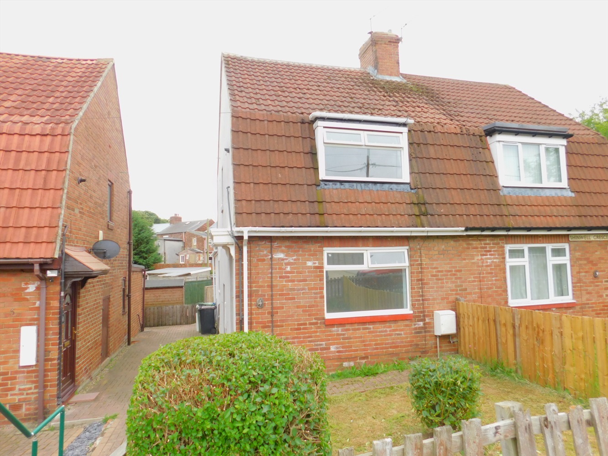
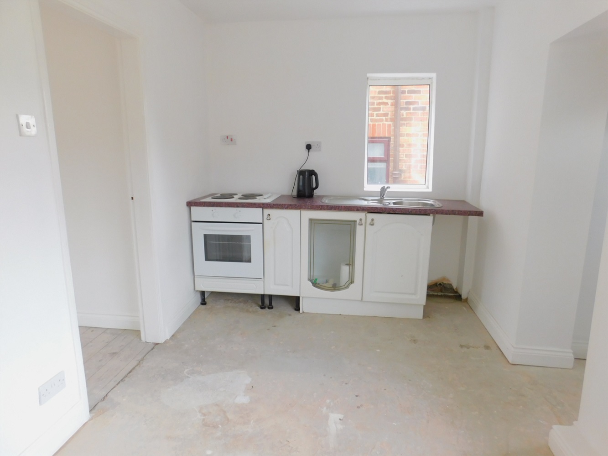
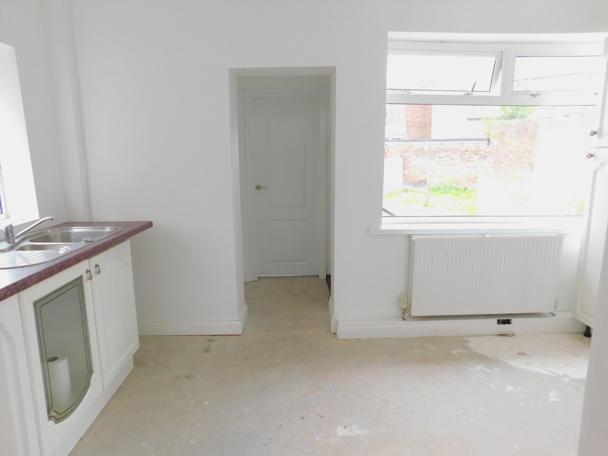
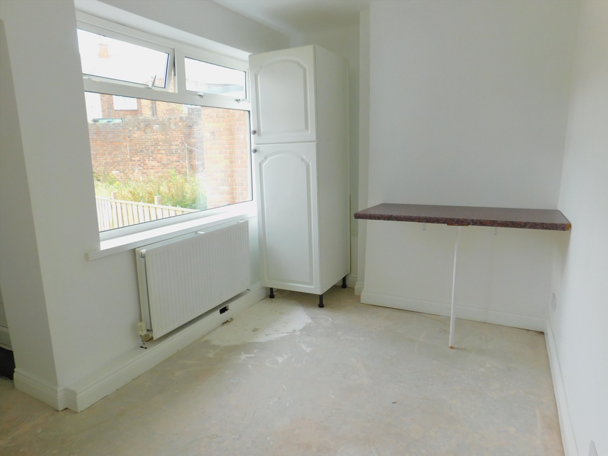
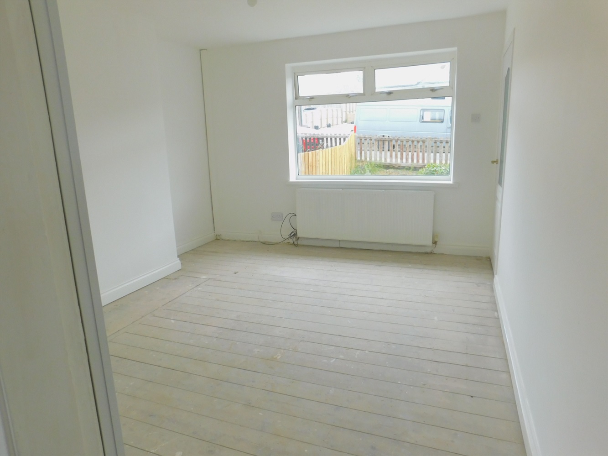
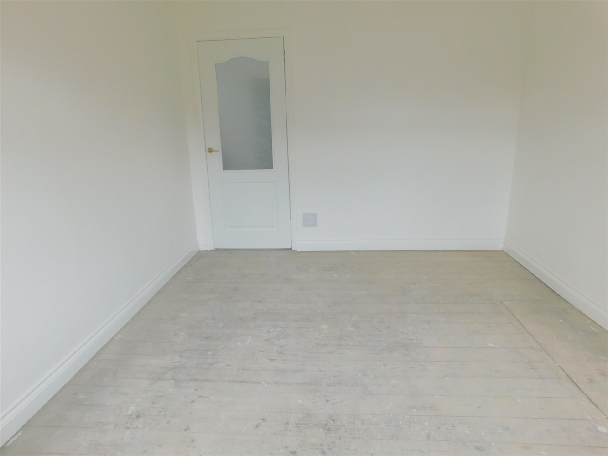
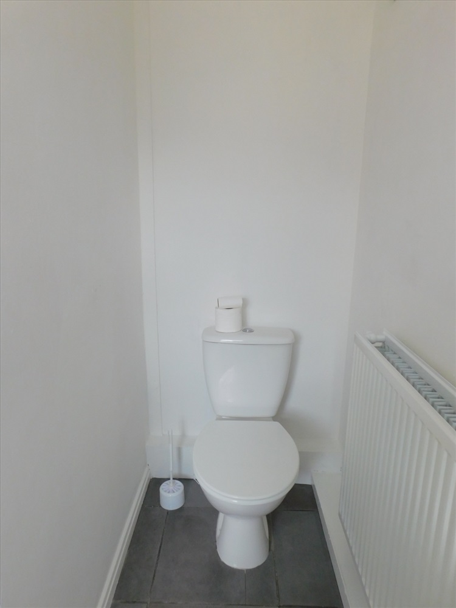
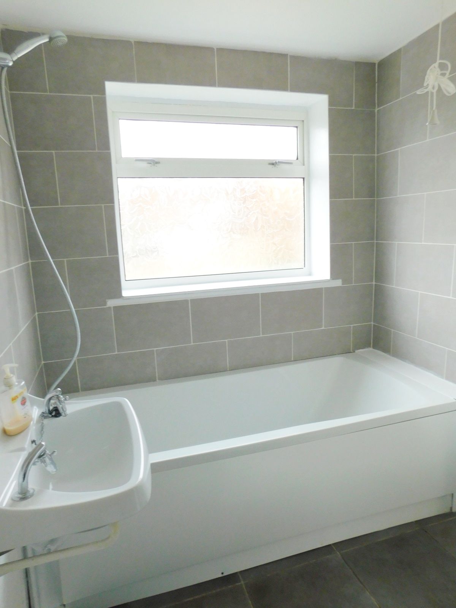
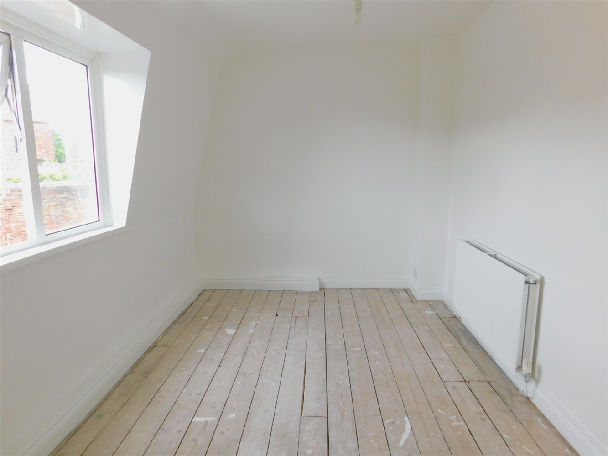
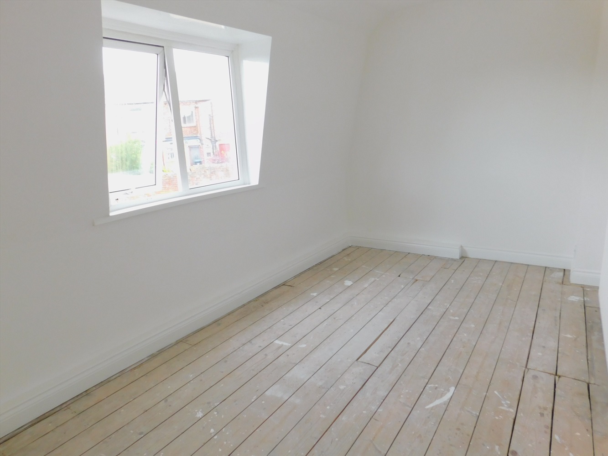
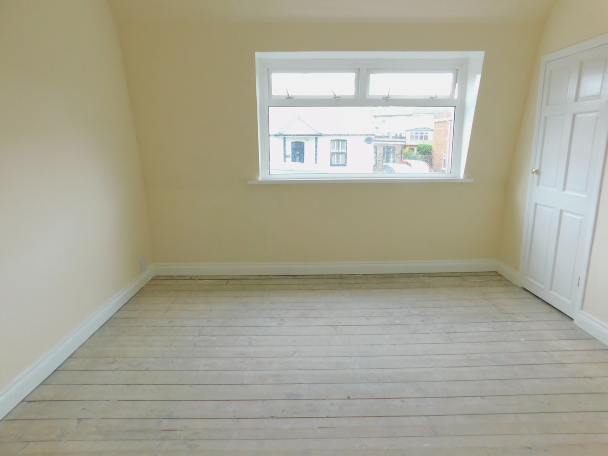
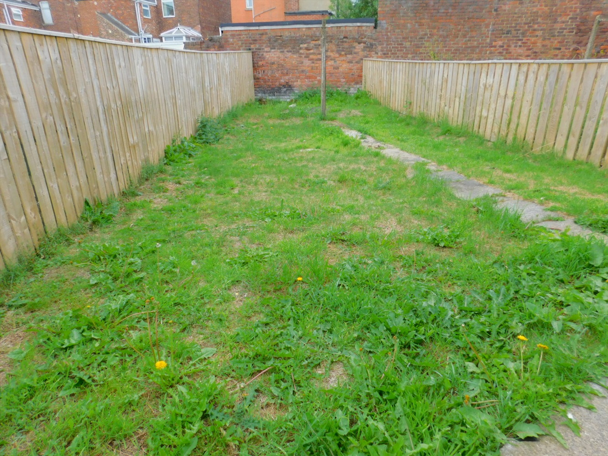
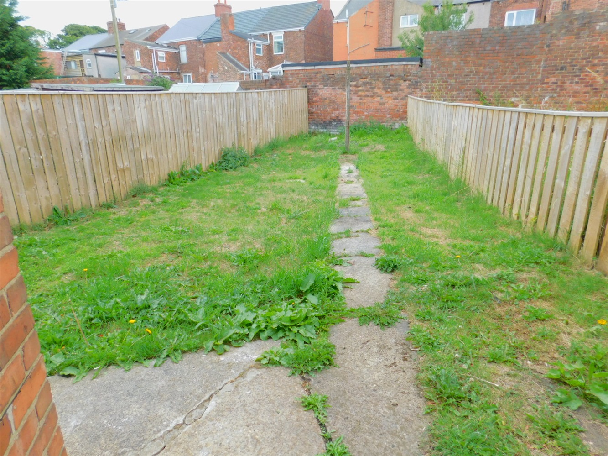













SSTC
OIRO £69,9502 Bedrooms
Property Features
- RECENTLY DECORATED
- WHITE FITTED KITCHEN
- REPLASTERED WALLS & CEILING
- MODERN BATHROOM SUITE
- GARDENS FRONT & REAR
- VILLAGE LOCATION
- RECENTLY DECORATED
- WHITE FITTED KITCHEN
- REPLASTERED WALLS & CEILING
- MODERN BATHROOM SUITE
- GARDENS FRONT & REAR
- VILLAGE LOCATION
Particulars
ENTRANCE
Double glazed door leading through to the hallway.
HALLWAY
Radiator, stairs leading to the first floor, half glazed door leading through to the lounge.
LOUNGE
4.0894m x 3.6322m - 13'5" x 11'11"
Double glazed window to the front elevation, double radiator, television point, half glazed door leading through to the kitchen.
KITCHEN
4.6482m x 2.6162m - 15'3" x 8'7"
Double glazed window to the rear elevation, double radiator, white wood effect base units, breakfast bar area, stainless steel sink unit with mixer tap, integrated electric oven, electric hob, brown/black mix work surfaces, opening through to the rear lobby.
Unassigned
REAR LOBBY
Double glazed door leading out to the rear of the property, door leading through to the bathroom.
BATHROOM
2.0066m x 2.8956m - 6'7" x 9'6"
Double glazed window to the rear elevation, three piece suite comprising of a low level w.c, panelled bath with mixer tap, wall mounted wash ahnd basin with dual taps, double radiator, grey part tiled walls, grey ceramic tile flooring.
LANDING AREA
Double glazed window to the side elevation.
MASTER BEDROOM
3.9878m x 3.6068m - 13'1" x 11'10"
Double glazed window to the rear elevation, double radiator, white feature fire place, storage cupboard, wall mounted combi boiler.
BEDROOM 2
4.4958m x 2.5908m - 14'9" x 8'6"
Double glazed window to the rear elevation, double radiator.
EXTERNALLY
To the front of the property is a fence/hedge enclosed garden, laid to lawn, shrubs. Whilst to the rear elevation is a fence enclosed garden, laid to lawn.
ENTRANCE
Double glazed door leading through to the hallway.
HALLWAY
Radiator, stairs leading to the first floor, half glazed door leading through to the lounge.
LOUNGE
4.0894m x 3.6322m - 13'5" x 11'11"
Double glazed window to the front elevation, double radiator, television point, half glazed door leading through to the kitchen.
KITCHEN
4.6482m x 2.6162m - 15'3" x 8'7"
Double glazed window to the rear elevation, double radiator, white wood effect base units, breakfast bar area, stainless steel sink unit with mixer tap, integrated electric oven, electric hob, brown/black mix work surfaces, opening through to the rear lobby.
Unassigned
REAR LOBBY
Double glazed door leading out to the rear of the property, door leading through to the bathroom.
BATHROOM
2.0066m x 2.8956m - 6'7" x 9'6"
Double glazed window to the rear elevation, three piece suite comprising of a low level w.c, panelled bath with mixer tap, wall mounted wash ahnd basin with dual taps, double radiator, grey part tiled walls, grey ceramic tile flooring.
LANDING AREA
Double glazed window to the side elevation.
MASTER BEDROOM
3.9878m x 3.6068m - 13'1" x 11'10"
Double glazed window to the rear elevation, double radiator, white feature fire place, storage cupboard, wall mounted combi boiler.
BEDROOM 2
4.4958m x 2.5908m - 14'9" x 8'6"
Double glazed window to the rear elevation, double radiator.
EXTERNALLY
To the front of the property is a fence/hedge enclosed garden, laid to lawn, shrubs. Whilst to the rear elevation is a fence enclosed garden, laid to lawn.


























1 Yoden Way,
Peterlee
SR8 1BP