


|

|
16 THORNHILL GARDENS, ASHBROOKE
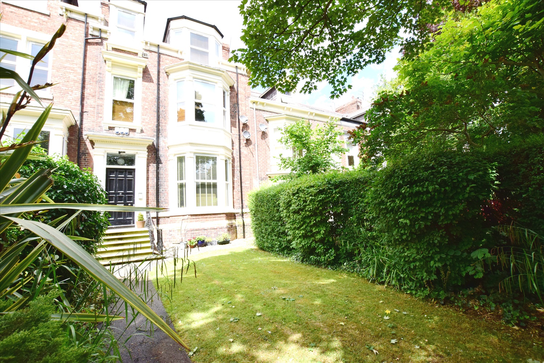
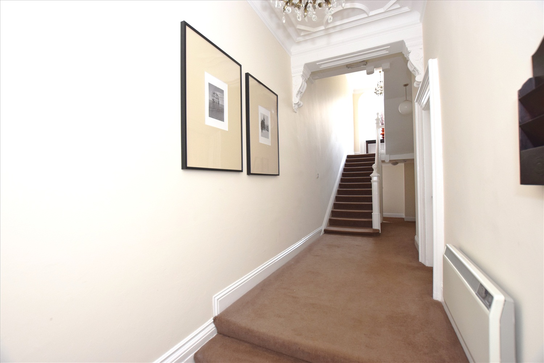

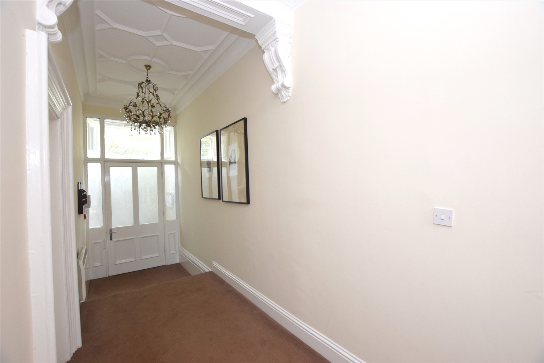
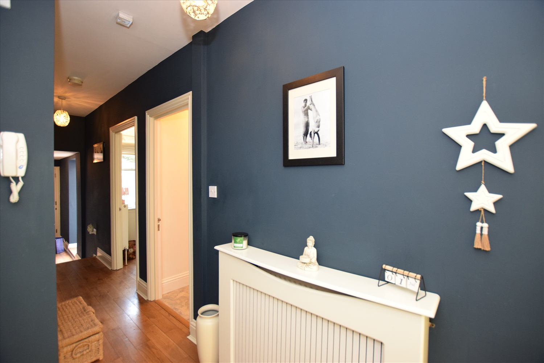
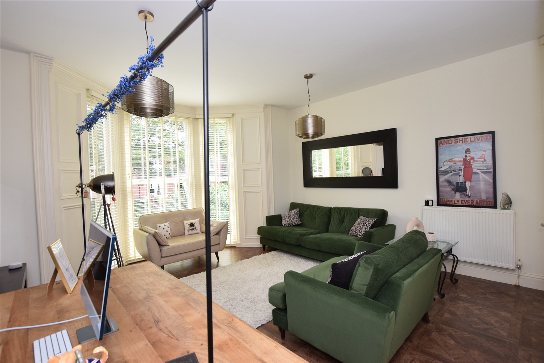
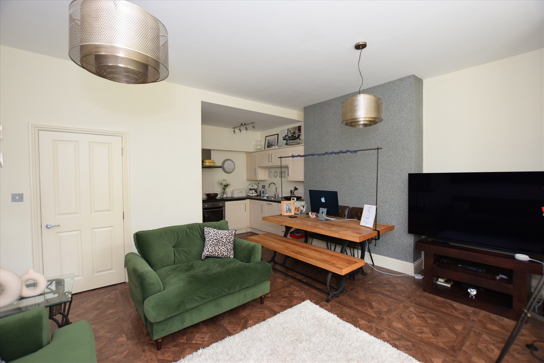
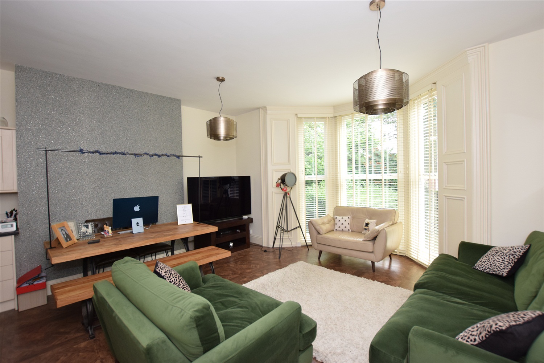
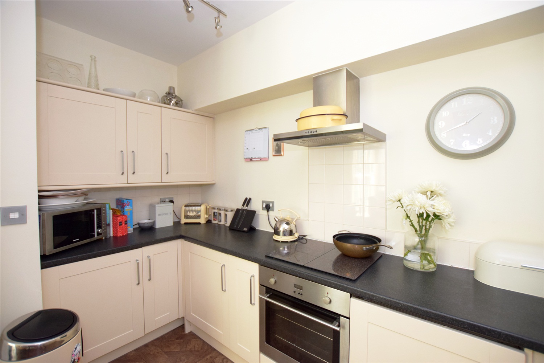
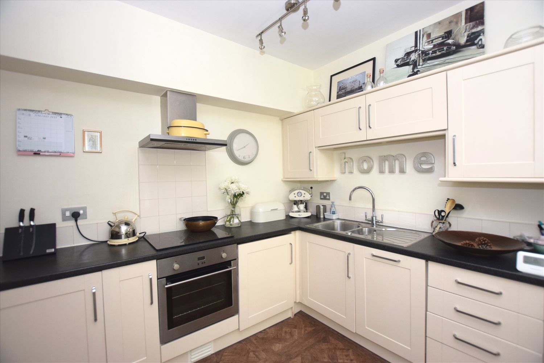
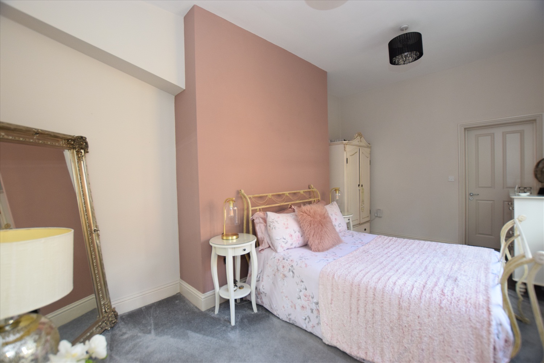
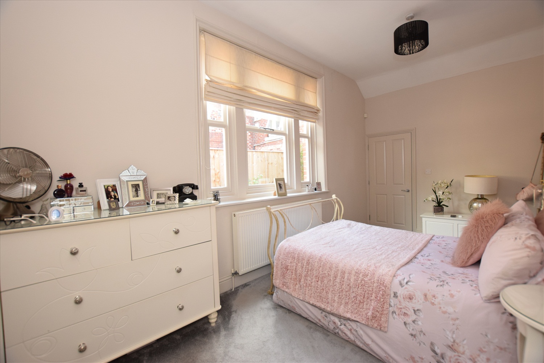
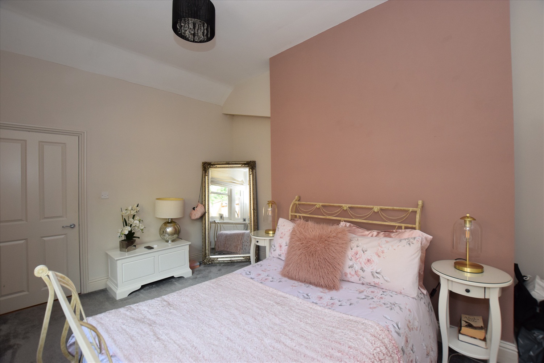
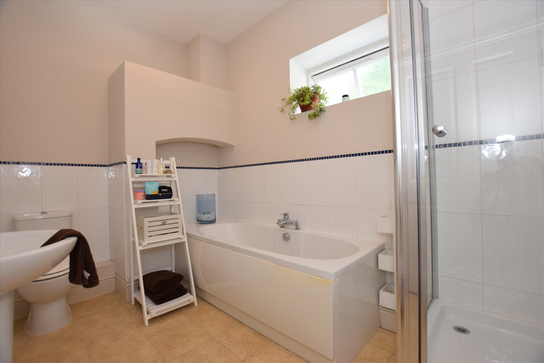
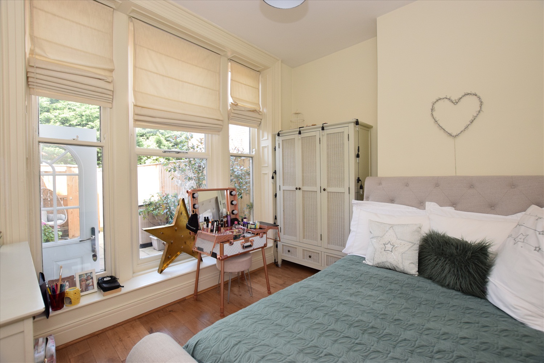
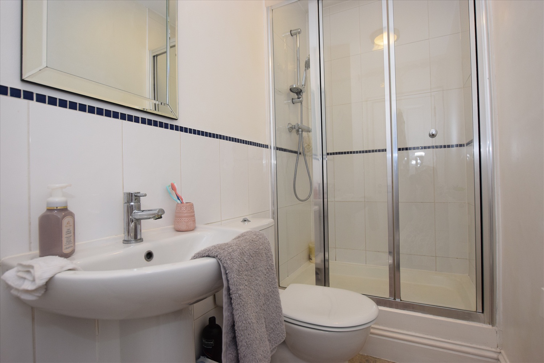
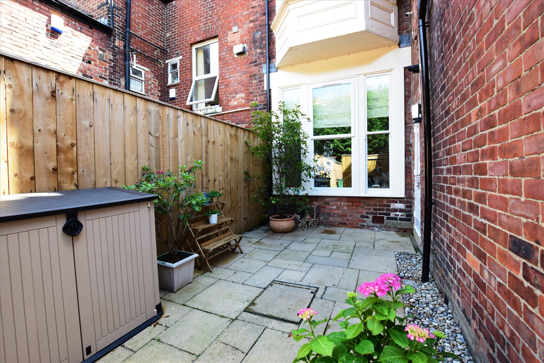
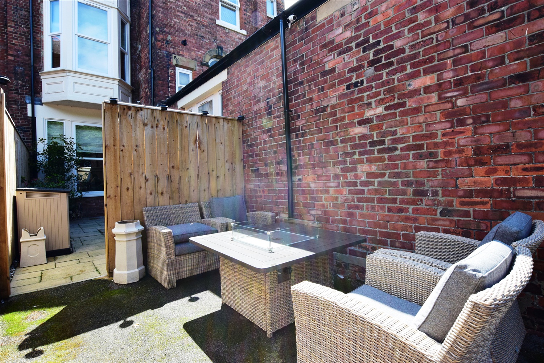
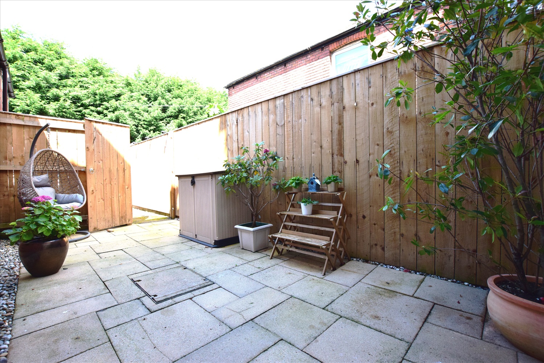
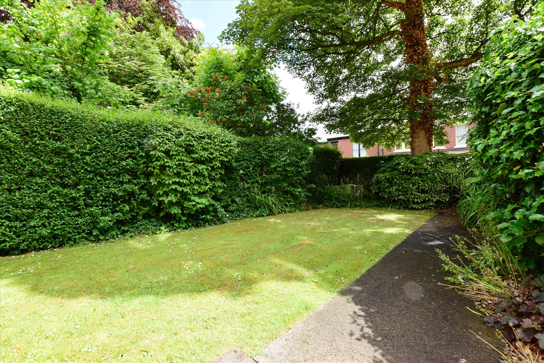
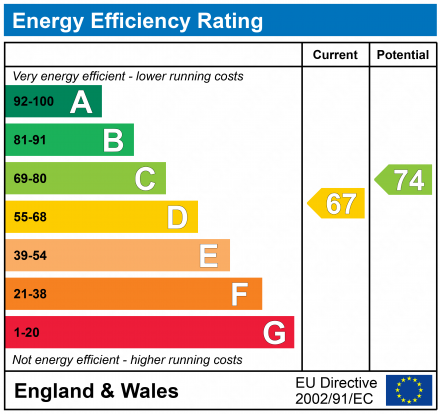

Under Offer
OIRO £125,0002 Bedrooms
Property Features
- FABULOUS APARTMENT
- GENEROUS LIVING SPACE
- BATHROOM & SHOWER ROOM
- VIEWING A MUST
- LOVELY OUTSIDE SPACE
- SOUGHT AFTER LOCATION
Particulars
COMMUNAL ENTRANCE HALL
With entrance door, intercom system, stairs to cellar.
ENTRANCE HALL
With radiator, wooden flooring, built in storage.
LOUNGE
5.1308m x 3.937m - 16'10" x 12'11"
With bay window, radiators.
ADDITIONAL LOUNGE PHOTO
ADDITIONAL LOUNGE PHOTO
KITCHEN
3.4798m x 2.1336m - 11'5" x 7'0"
Fitted with wall and base units, worktops, inset sink, ceramic hob, electric oven, extractor fan, integrated washing machine, integrated dishwasher.
ADDITIONAL KITCHEN PHOTO
MASTER BEDROOM
5.4356m x 3.3274m - 17'10" x 10'11"
With window to the side, radiator.
ADDITIONAL BEDROOM PHOTO
ADDITIONAL BEDROOM PHOTO
EN-SUITE BATHROOM
3.3528m x 2.1336m - 11'0" x 7'0"
With bath, shower cubicle, w.c. wash hand basin, radiator, wall tilling floor tiling.
BEDROOM TWO
3.4798m x 2.8448m - 11'5" x 9'4"
With windows to the rear, radiator, wooden flooring.
SHOWER ROOM
3.0988m x 1.1938m - 10'2" x 3'11"
With shower cubicle, w.c. wash hand basin, part wall tiling, radiator.
OUTSIDE
Communal lawned garden to the front. Enclosed patio and yard area to the rear along with secure off street parking access by electric roller shutter door.
PATIO AREA






















21 Athenaeum Street,
Sunderland
SR1 1DH