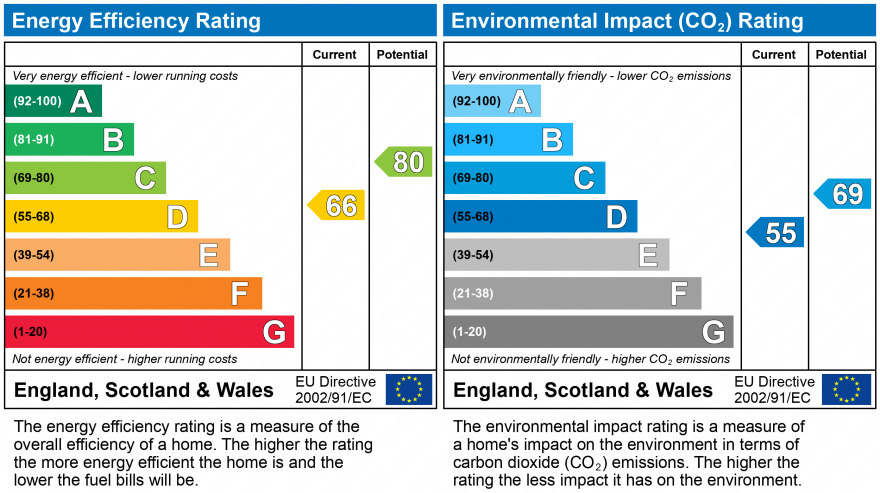


|

|
DUNELM WALK, PETERLEE, COUNTY DURHAM, SR8
.JPG)
.JPG)
.JPG)
.JPG)
.JPG)
.JPG)
.JPG)
.JPG)
.JPG)
.JPG)

Under Offer
Fixed Price £73,0003 Bedrooms
Property Features
SPACIOUS THREE BEDROOM MID TERRACE HOUSE** POPULAR LOCATION** CLOSE TO LOCAL SCHOOLS AND AMENITIES** CLOSE PROXIMITY TO TOWN CENTRE** CREAM FITTED KITCHEN** SPACIOUS LOUNGE/DINING ROOM** GAS CENTRAL HEATING** DOUBLE GLAZING** REFITTED SHOWER ROOM: Early viewing is essential of this spacious three bedroom mid terrace house which is situated in this popular area of Peterlee, close proximity to Peterlee town centre & local schools & amenities. The property boasts gas combi central heating, double glazing. Accommodation comprises: entrance hallway, stairs to first floor, spacious lounge/dining room, kitchen fitted with an attractive range of Cream wall and base units having contrasting work surfaces, to the first floor three bedrooms, one having fitted wardrobes, shower room fitted with walk in shower having wet room flooring. Externally open plan lawn area to the front elevation, whilst to the rear elevation a enclosed lawn garden, brick out house.
- CREAM FITTED KITCHEN
- REFITTED SHOWER ROOM
- SPACIOUS LOUNGE/DINING ROOM
- GARDEN TO REAR
- CLOSE TO LOCAL AMENITIES
Particulars
Hall
Double glazed door leading to a spacious hallway, stairs to first floor, door to lounge & kitchen, wood effect vinyl flooring.
Lounge
5.8166m x 3.8862m - 19'1" x 12'9"
Double glazed window to the front & rear elevation, double & single radiator, television point.
Kitchen
3.5814m x 3.3782m - 11'9" x 11'1"
Double glazed window to the rear elevation, double glazed door, attractive range of cream wall and base units having grey speckle work surfaces, space for fridge & freezer, space for electric cooker ,black/grey/white ceramic tiled splash backs, under stair storage cupboard.
Landing
loft access.
Bedroom
3.2766m x 3.9116m - 10'9" x 12'10"
Double glazed window to the front elevation, two storage cupboards, radiator, built in fitted wardrobes having matching cabinets.
Bedroom
2.7432m x 3.5814m - 9'0" x 11'9"
Double glazed window to the rear elevation, radiator, built in fitted wardrobes.
Bedroom
2.8448m x 2.4638m - 9'4" x 8'1"
Double glazed window, radiator, built in fitted wardrobes..
Bathroom
2.8194m x 2.5146m - 9'3" x 8'3"
Double glazed window, low level w.c, pedastal wash hand basin, walk in shower having electric shower, wet room flooring.
Garden
To the front of the property is a open plan lawn area, whilst to the rear elevation a a lawn garden having brick built storage area.
.JPG)
.JPG)
.JPG)
.JPG)
.JPG)
.JPG)
.JPG)
.JPG)
.JPG)
.JPG)

1 Yoden Way,
Peterlee
SR8 1BP