


|

|
ALDERWOOD CLOSE, HARTLEPOOL, COUNTY DURHAM, TS27
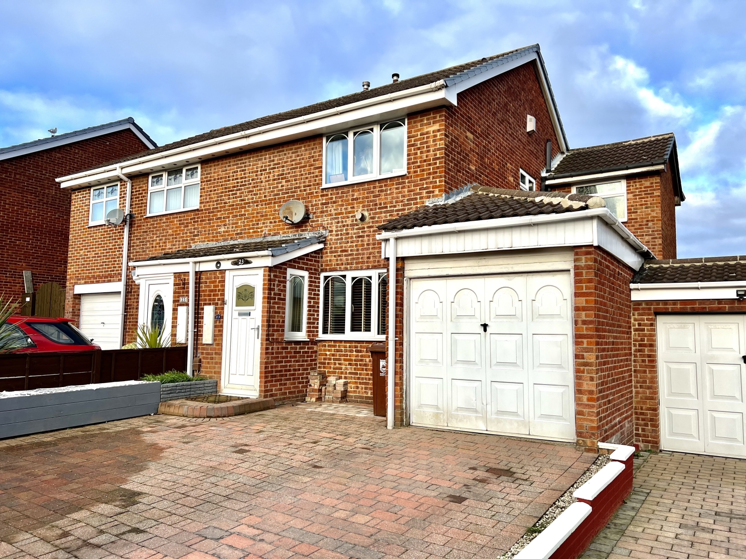

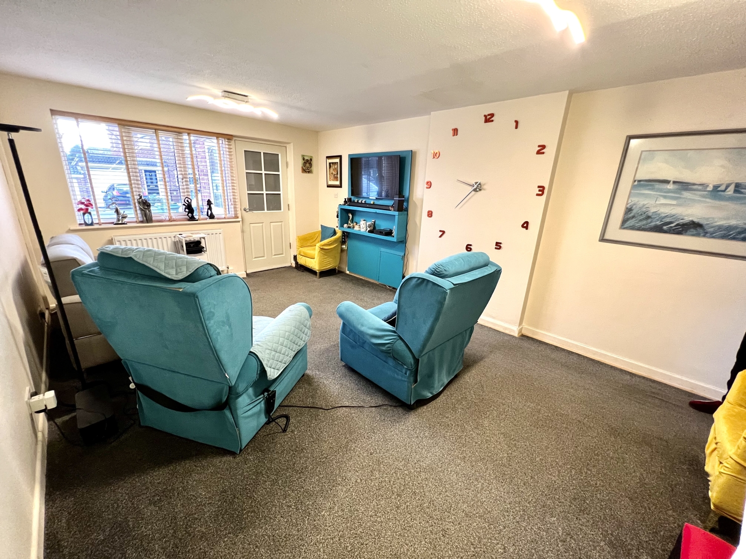
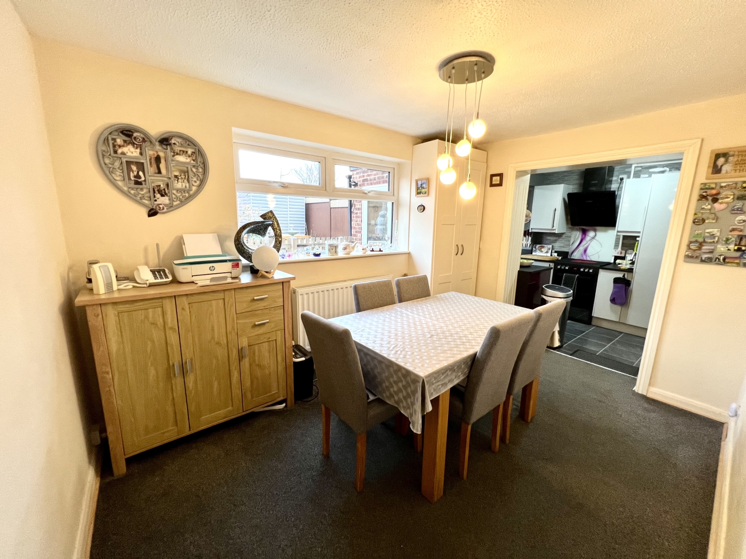
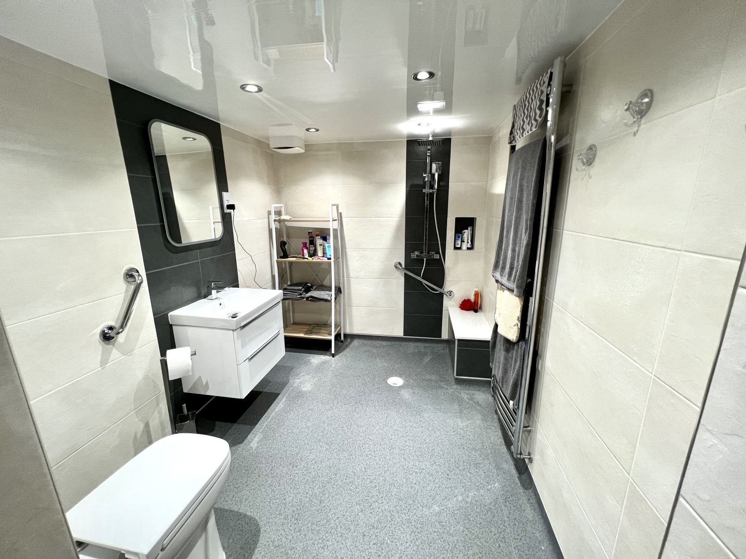
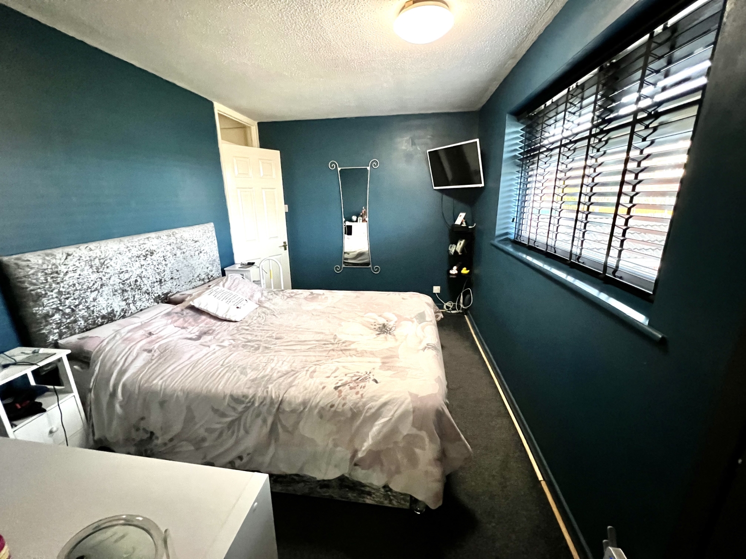
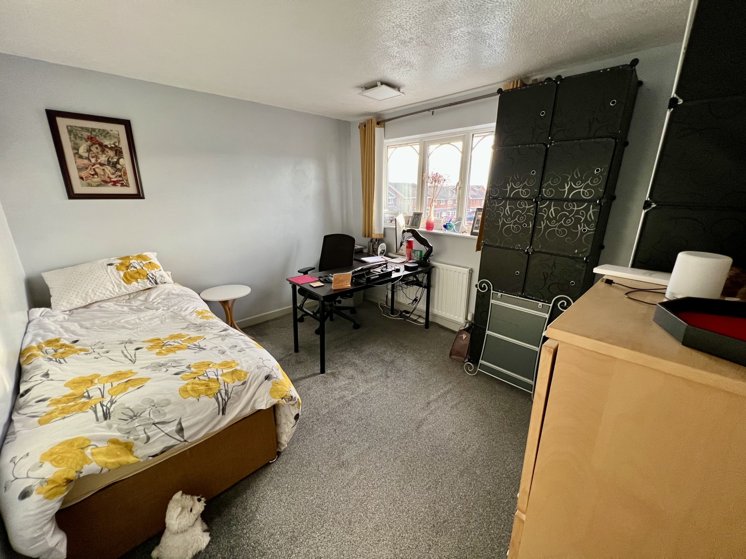

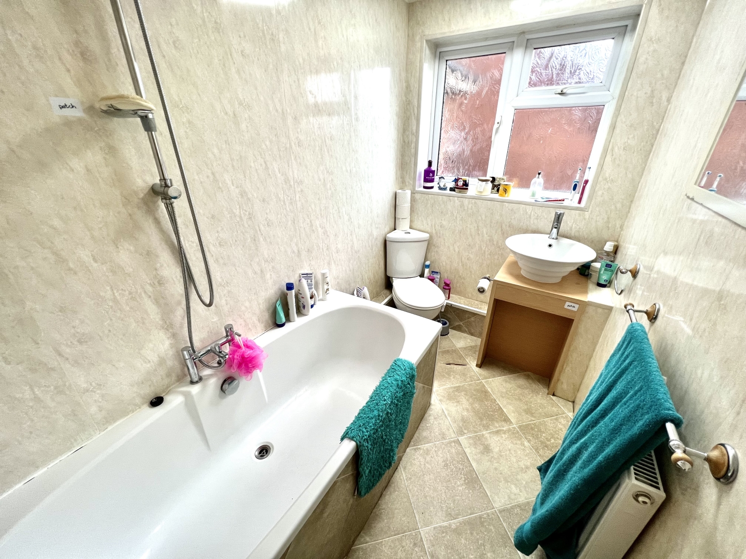
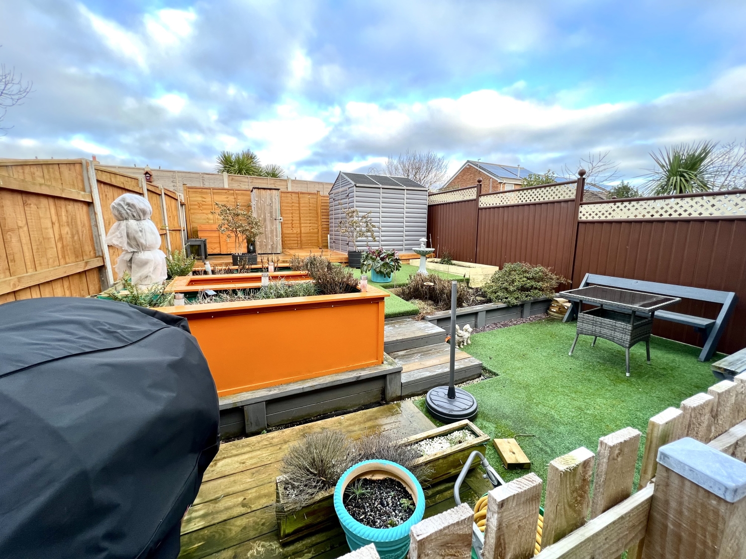
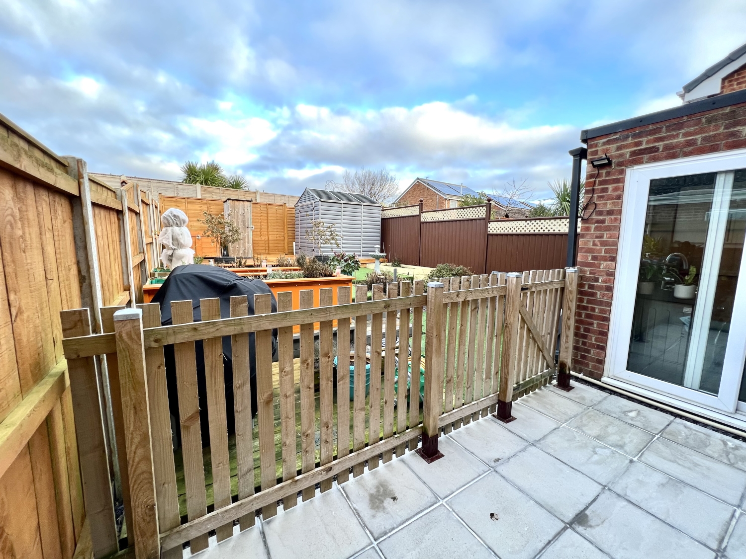
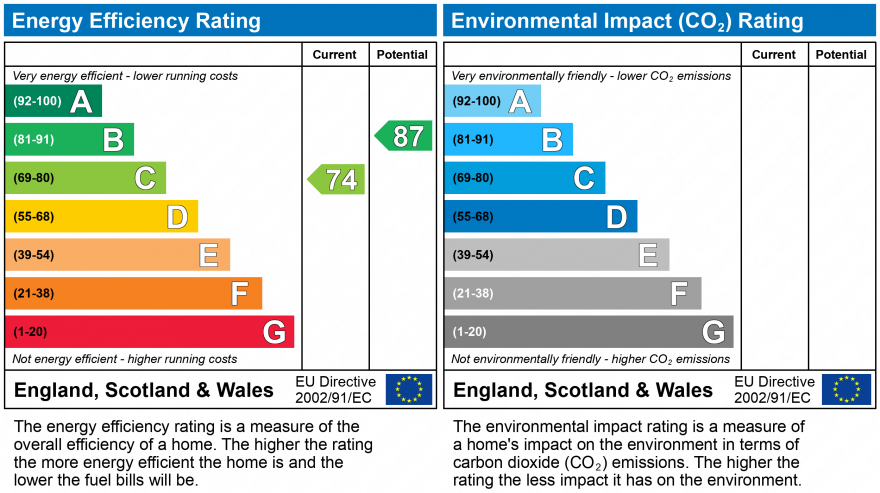
Under Offer
OIRO £123,0002 Bedrooms
Property Features
**REDUCED BY £7,000 FOR A VERY QUICK SALE AND NO CHAIN INVOLVED!!** - This cleverly altered and extended two bedroom semi-detached can be found in the sought after location of Clavering. Improved in recent years including an extended refitted kitchen, wet room to the ground floor and dressing room to the master bedroom. Pleasing features include, GCH & uPVC double-glazed windows. Dowen feel this home would suit a wide range of buyers, from them looking for their first home to those looking to possibly downsize. The home itself comprises from, entrance porch, lounge, dining room, refitted modern kitchen and converted garage now providing a wet room. To the first floor there are two double bedrooms, master bedroom complimented with a walk in dressing room. Completing the first floor is the white bathroom suite. Externally there is a double width driveway whilst to the rear there is a fully enclosed, not overlooking garden with paved patio area.
- Extended
- Double Width Driveway
- Two Reception Rooms
- Modern Refitted Kitchen
- Ground Floor Wet Room
- Dressing Room To Master Bedroom
- Gardens
Particulars
Entrance Vestibule
Lounge
5.7912m x 3.6068m - 19'0" x 11'10"
Having double-glazed window to the front and stairs to the first floor.
Dining Room
3.6068m x 2.4892m - 11'10" x 8'2"
Having double-glazed window to the rear and central heating radiator.
Kitchen
5.5118m x 2.3114m - 18'1" x 7'7"
Fitted with an extensive range of wall and base units having contrasting working surfaces and matching splash back, double-glazed window to the rear, stylish extractor hood and side entrance door.
Wet Room
2.794m x 2.1082m - 9'2" x 6'11"
Having shower area, low level w.c, vanity wash hand basin and chrome heated towel rail.
Landing
Bedroom 1
3.6068m x 2.5908m - 11'10" x 8'6"
Having double-glazed window to the rear and central heating radiator.
Dressing Room
2.794m x 2.2098m - 9'2" x 7'3"
Having double-glazed window to the front and rear.
Bedroom 2
3.6068m x 3.0988m - 11'10" x 10'2"
With double-glazed window to the front and central heating radiator.
Bathroom
2.6924m x 1.4986m - 8'10" x 4'11"
Fitted with a white three-piece suite comprising from a panelled bath with shower over, wash hand basin, w.c, double-glazed frosted window, state of the art panelled walls and central heating radiator.
Outside
Externally to the front there is a double width driveway, whilst to the rear there is a recently landscaped garden which should prove to be a suntrap in the Months, along with a paved patio area.












6 Jubilee House,
Hartlepool
TS26 9EN