


|

|
110 LABURNUM GROVE, ST. HELEN AUCKLAND, BISHOP AUCKLAND
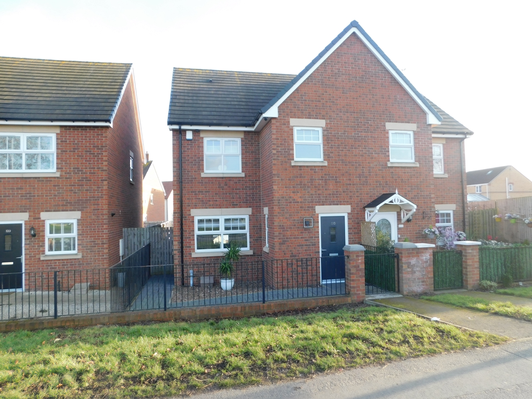
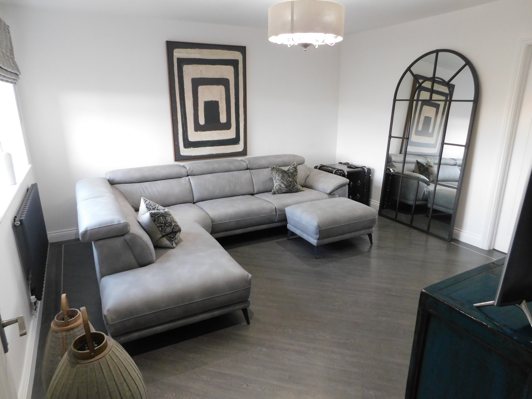
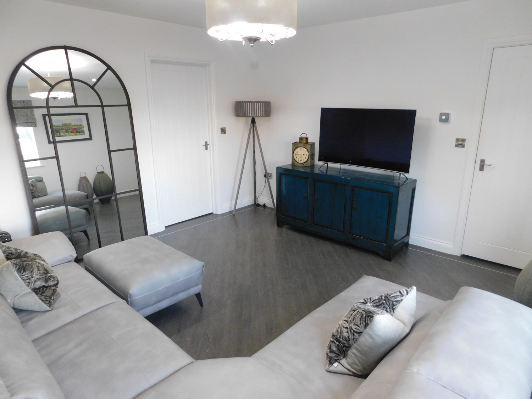
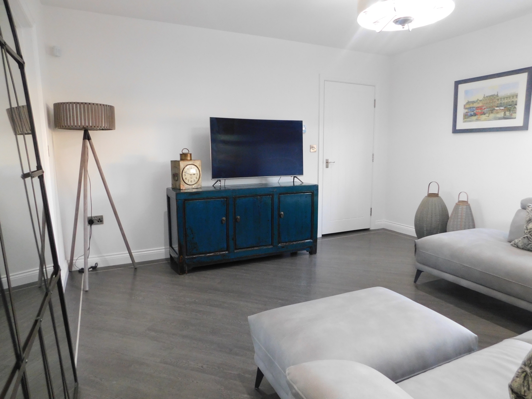

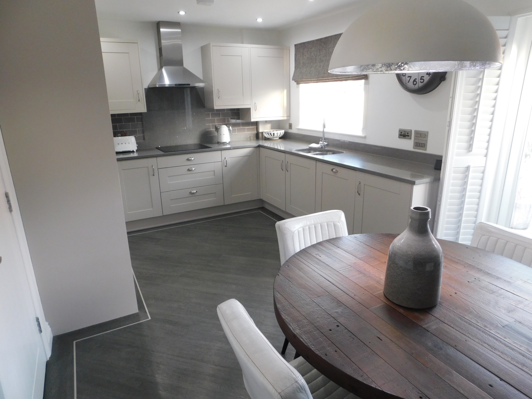
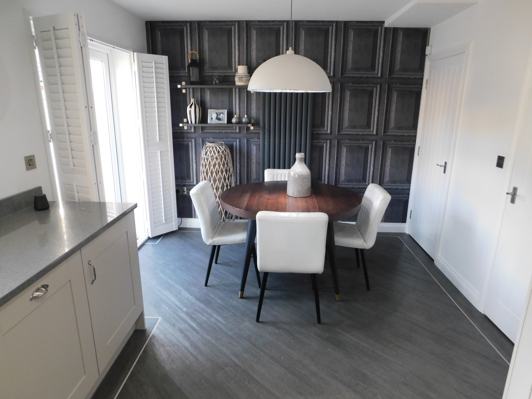
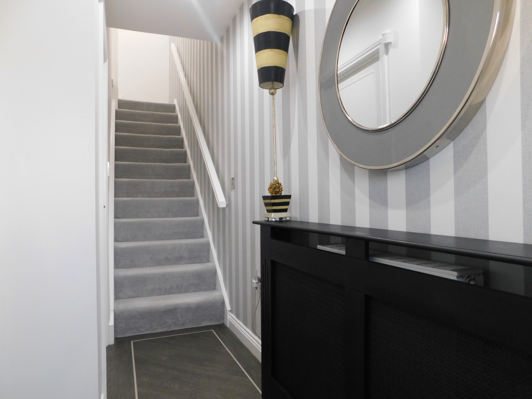

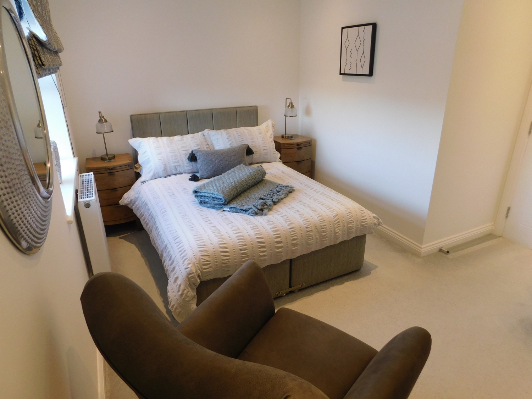
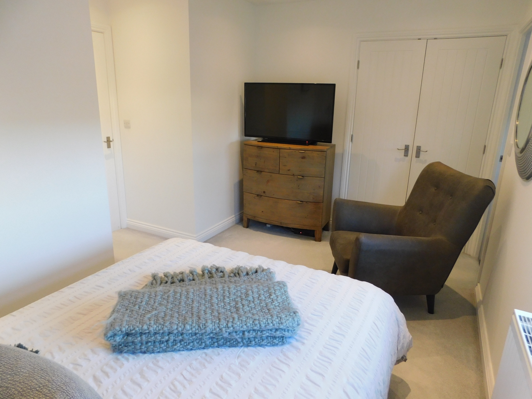
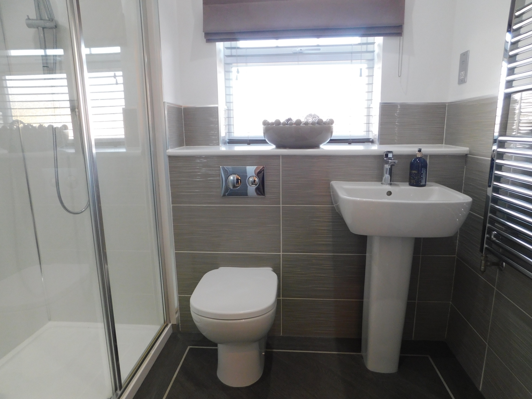
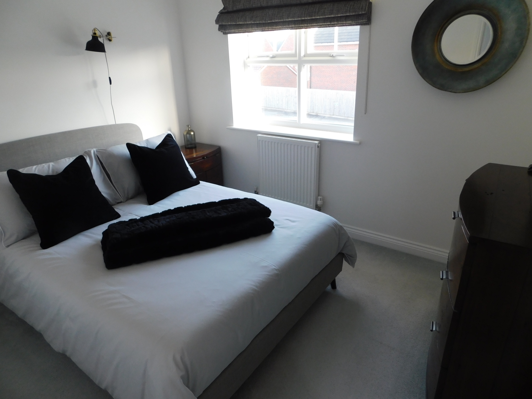
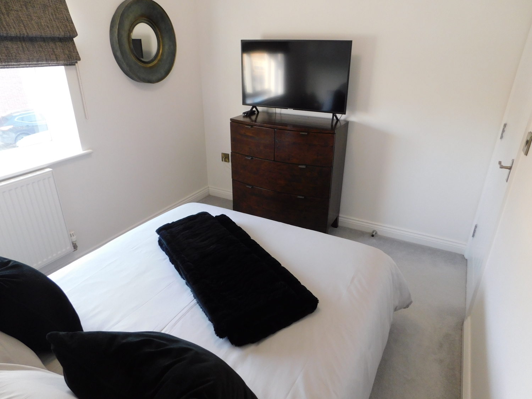
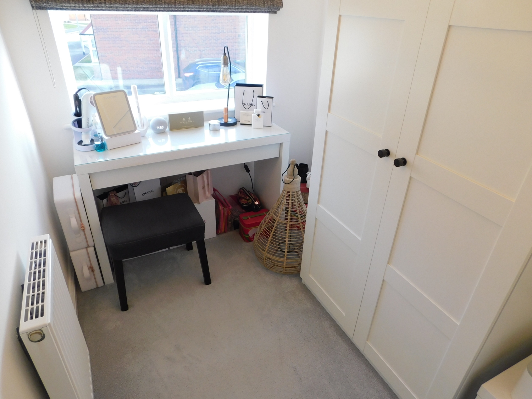
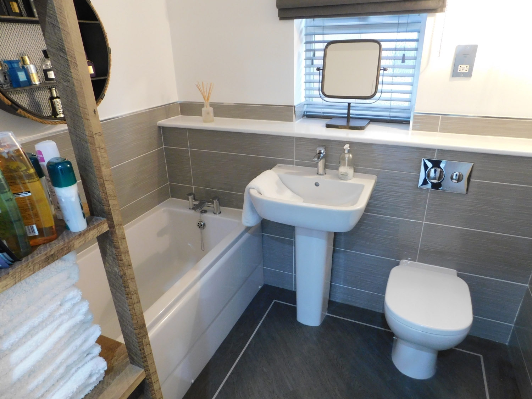
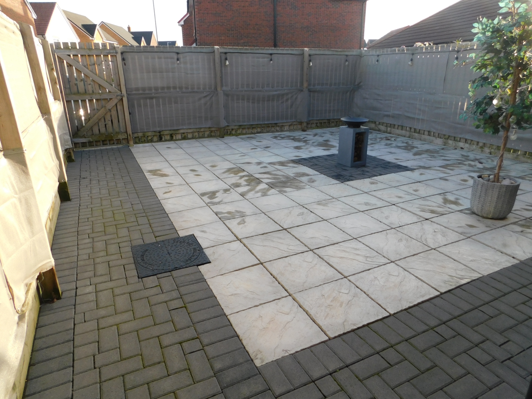
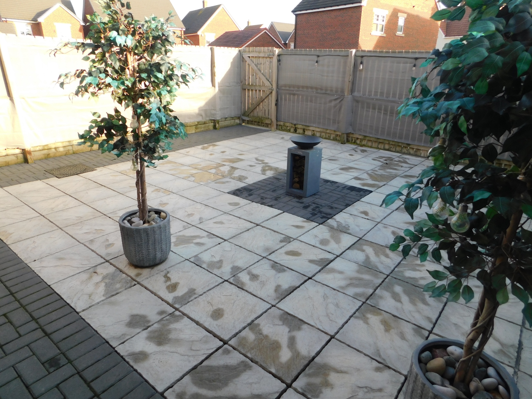
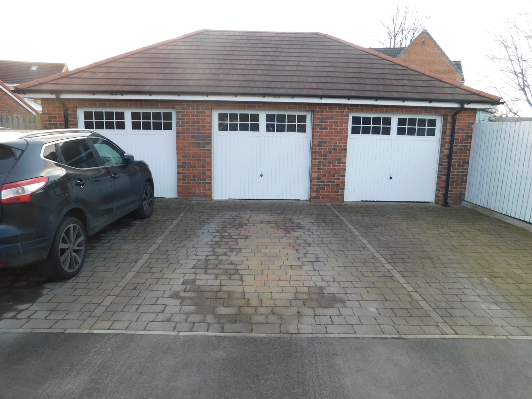
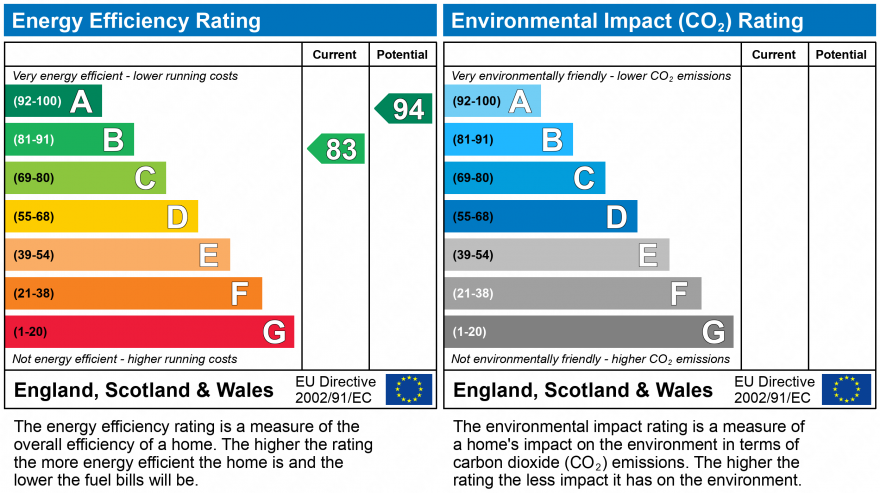
Available
OIRO £179,9503 Bedrooms
Property Features
***FINISHED TO AN EXTREMELY HIGH STANDARD THROUGHOUT BOASTING QUALITY FIXTURES & FITTINGS*** ***TRULY THE BEST OF ITS KIND*** We are privileged to offer for sale this 3 bedroom semi detached property situated on this popular modern estate with excellent local amenities on hand. The home has been much improved internally and stands as a credit to its current owners making this an excellent purchase for any growing family looking for contemporary modern living with a tastefully finished, well thought out floorplan that briefly comprises:- Entrance into Reception Hall, good size Lounge, stunning modern Kitchen/Diner and ground floor WC whilst to the first floor there are 3 generous Bedrooms with the Master enjoying an En Suite plus beautiful family Bathroom. Externally to the front of the property there is an easy maintenance flagged walkway with gravelled area whilst to the rear there is a good size wall enclosed fallged garden with allocated parking beyond plus a garage & drive providing further off road parking and storage. Sensational home!
- STUNNING FINISH THROUGHOUT
- QUALITY FIXTURES & FITTINGS
- POPULAR MODERN ESTATE
- IDEAL FAMILY HOME
- AMPLE OFF ROAD PARKING
- EPC RATING - B
Particulars
Reception Hallway
Stairs accessing the first floor, radiator, karndean flooring, access into:-
Living Room
4.18m x 4.14m - 13'9" x 13'7"
Upvc framed double glazed window, radiator, karndean flooring, inset spotlights to ceiling, door leading into:-
Kitchen/Dining Room
5.19m x 3.39m - 17'0" x 11'1"
Fitted with a stunning range of modern base and wall units finished in grey, granite worktops, sunken sink unit with stainless steel mixer tap, integrated oven with hob and chimney extractor hood, integrated dishwasher and microwave, integrated washer/dryer, brick style tiling to splashbacks, upvc framed double glazed window, radiator, karndean flooring, ample room for dining table and chairs, understairs storage cupboard, upvc framed double glazed French doors accessing the rear of the property.
Cloaks/Wc
Low level WC, pedestal handwash, upvc framed double glazed window, radiator, karndean flooring, extractor, tiling to splashbacks, towel holder, inset spotlights to ceiling.
Landing
Loft access, storage cupboard, inset spotlights to ceiling.
Master Bedroom
4.18m x 3.45m - 13'9" x 11'4"
Upvc framed double glazed window, radiator, built in wardrobes, inset spotlights to ceiling, access into:-
En suite
Fitted with a very well appointed modern 3 piece suite comprising a corner shower cubicle with overhead shower, pedestal handwash basin, low level WC, part tiling to the walls, upvc framed double glazed window, heated towel rail, karndean flooring, extractor, inset spotlights to ceiling.
Bedroom 2
3.37m x 2.64m - 11'1" x 8'8"
fUpvc framed double glazed window, radiator.
Bedroom 3
2.72m x 2.02m - 8'11" x 6'8"
Upvc framed double glazed window, radiator.
Bathroom
Fitted with a very well appointed modern 3 piece suite comprising a panel bath, pedestal handwash basin, low level WC, part tiling to the walls, upvc framed double glazed window, heated towel rail, karndean flooring, extractor, inset spotlights to ceiling.
Externally
To the front of the property there is an easy maintenance flagged walkway with gravelled area whilst to the rear there is a good size wall enclosed fallged garden with allocated parking beyond plus a garage & drive providing further off road parking and storage.




















125 Newgate Street,
Bishop Auckland
DL14 7EN