


|

|
53 KIRKSTONE PLACE, NEWTON AYCLIFFE
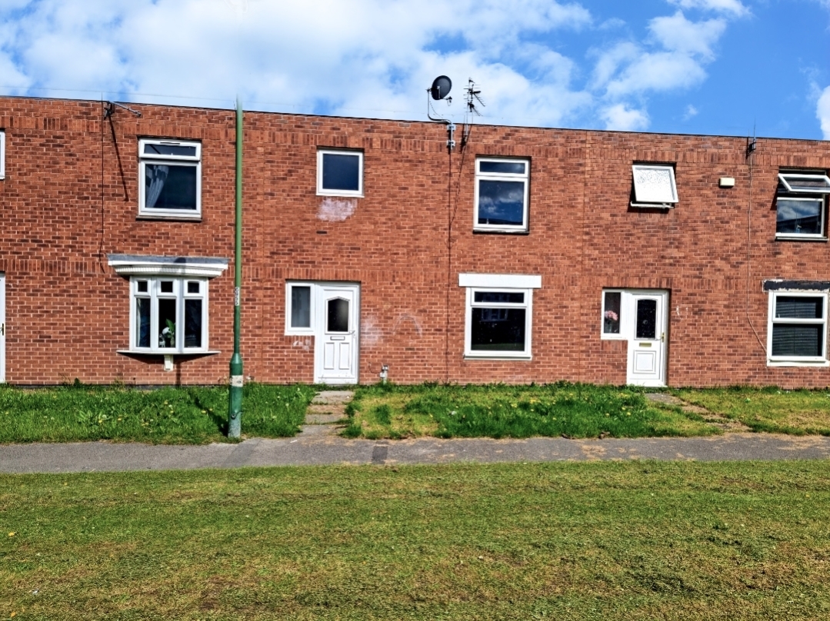
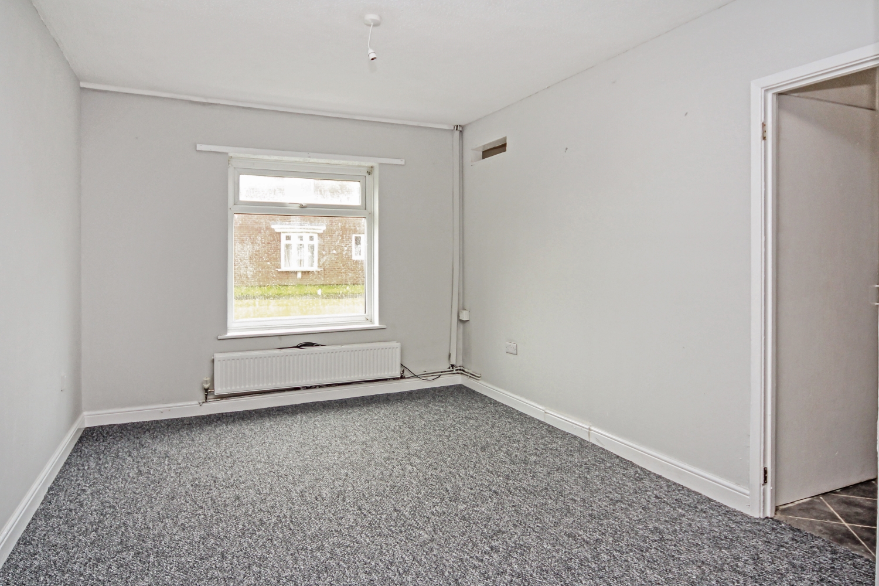
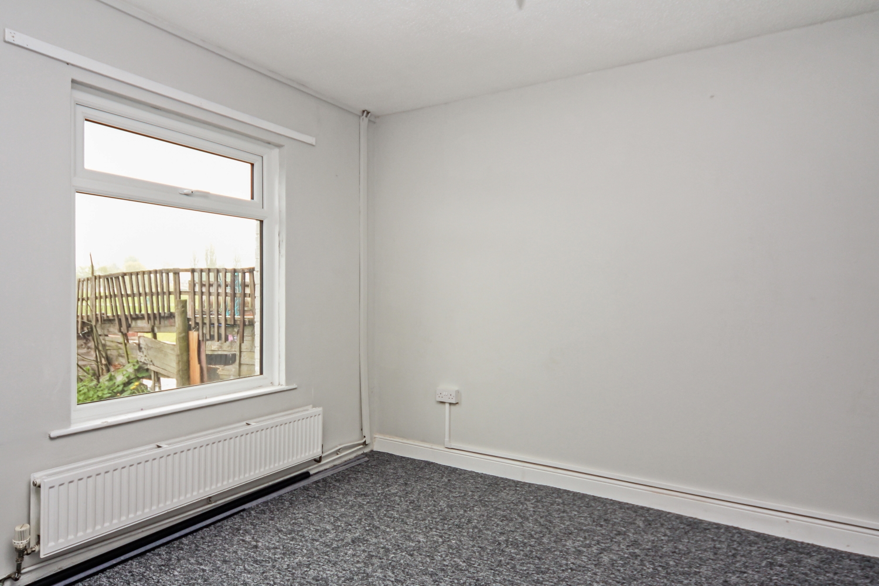
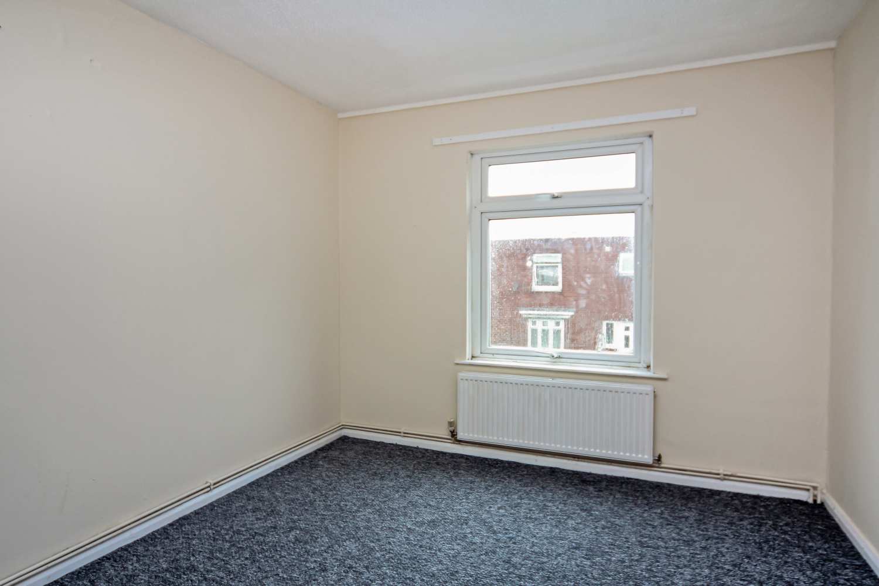
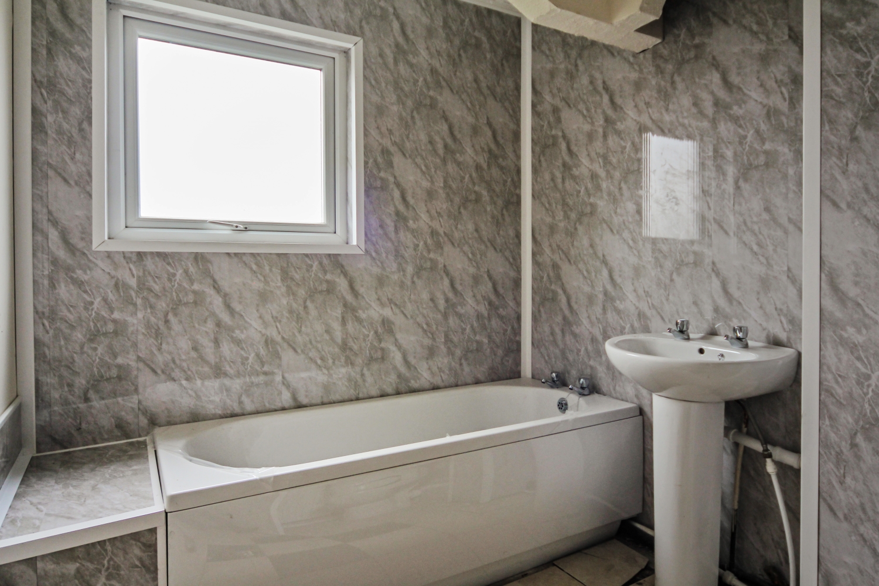
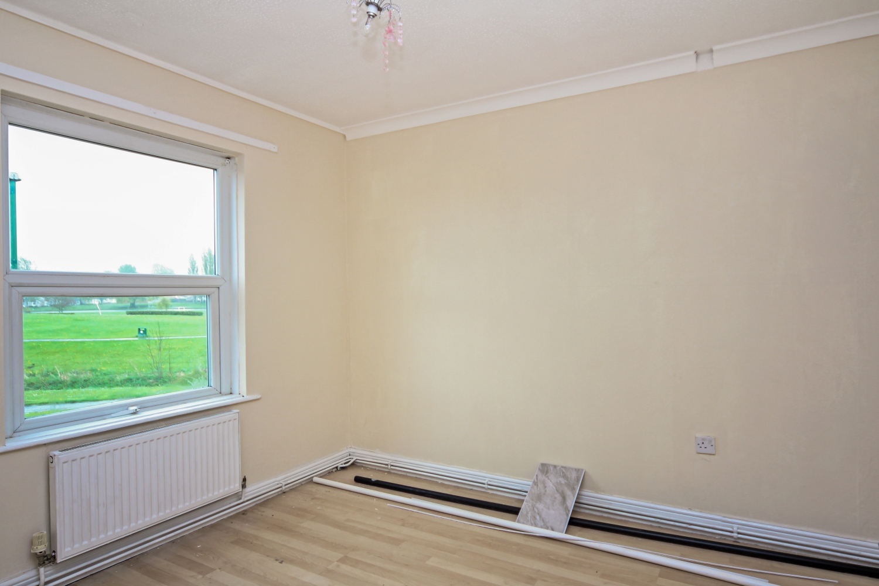
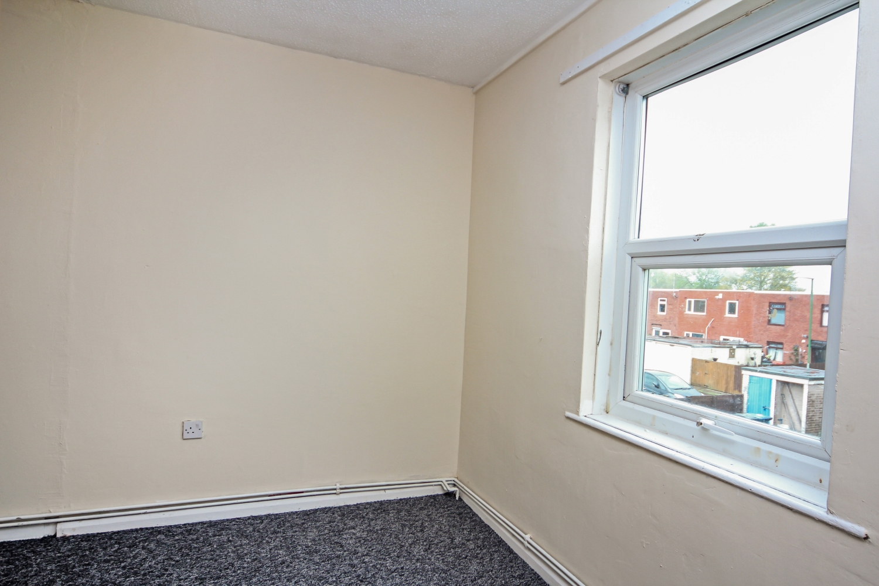
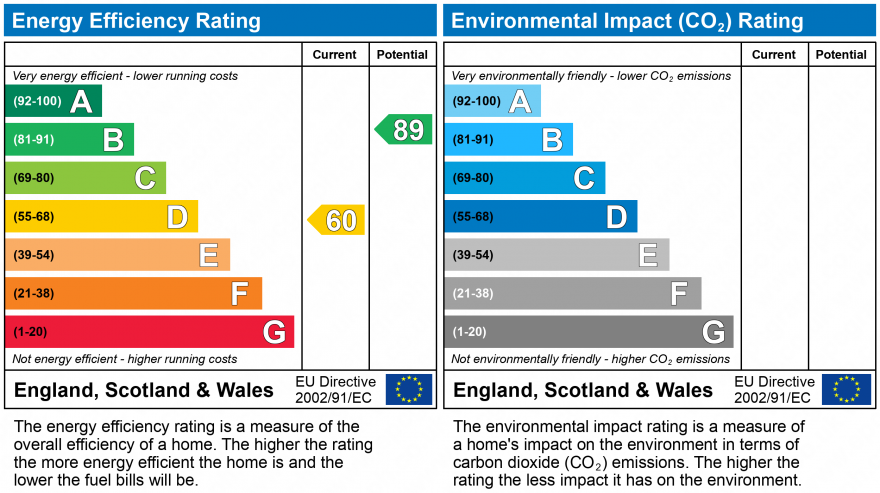

Available
OIRO £60,0003 Bedrooms
Property Features
***IDEAL BUY TO LET INVESTMENT WITH THE PROPERTY BEING SOLD WITH A TENANT IN SITU PAYING £500pcm*** ***POPULAR LOCALITY*** This well presented three bedroom terraced home located in Kirkstone Place, Newton Aycliffe, which provides excellent transport links to the A1 and is close to local schools and amenities. This home is deceptively spacious, it has a large lounge / dining room, a kitchen and family bathroom. It benefits from central heating and is double glazed. Viewing is highly recommended to appreciate the accommodation which in brief comprises: Kitchen, Lounge/Dining room, Downstairs WC, Three Bedrooms and a Family Bathroom to the first floor along side plenty of storage.
- RECENTLY REFURBISHED
- POPULAR LOCALITY
- GOOD INVESETMENT OPPORTUNITY
- WELL PRESENTED
- TENANT IN SITU
- EPC RATING - D
Particulars
Reception Hallway
With useful storage cupboards, access to the downstairs WC, kitchen and stairs to the first floor.
Cloaks/Wc
With a hand wash basin, a low level WC. and a frosted double glazed window.
Living Room
3.63m x 3.05m - 11'11" x 10'0"
A large full length lounge with a double glazed window to the front and the rear, two radiators and flooring. Access to the dining room and kitchen.
Kitchen
3.4m x 3.02m - 11'2" x 9'11"
Fitted kitchen with a stainless steel sink and a mixer tap, wall and base units, double glazed window, internal doors leading to the lounge and entrance hallway and door leading to the rear courtyard.
Landing
Access to all three bedrooms, the family bathroom and three useful storage cupboards.
Bedroom 1
3.66m x 3.05m - 12'0" x 10'0"
Looking out over the front garden with a storage cupboard, double glazed window, a radiator and flooring.
Bedroom 2
3.48m x 3.05m - 11'5" x 10'0"
Situated to the rear of the property, looking out over the courtyard, with a double glazed window, storage cupboard a radiator and flooring.
Bedroom 3
3.05m x 3.01m - 10'0" x 9'11"
Situated to the rear of the property, looking out over the courtyard, with a double glazed window, storage cupboard a radiator and flooring.
Bathroom
A modern suite comprising of a bath, pedestal wash hand basin, separate shower cubicle and low level w.c., double glazed frosted window and radiator.
Outside
To the front of the property is a lawned area, which leads to the front door. To the rear of the property is an enclosed garden.









125 Newgate Street,
Bishop Auckland
DL14 7EN