


|

|
KNARESBOROUGH CLOSE, HARTLEPOOL, COUNTY DURHAM, TS27
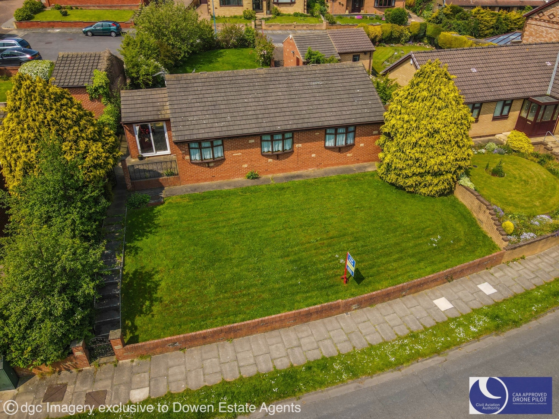
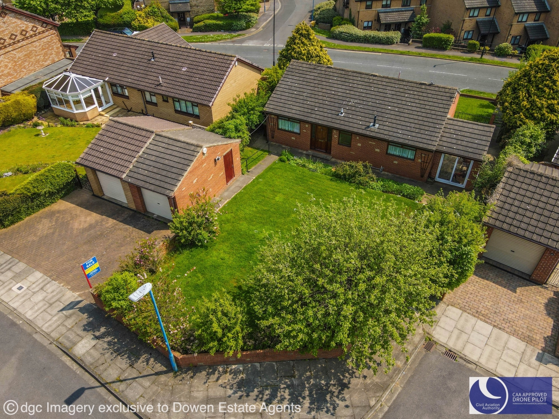
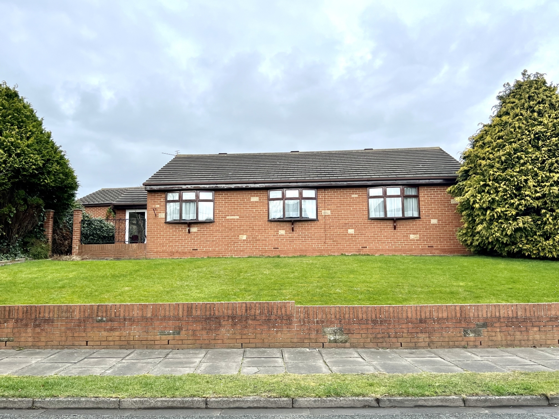

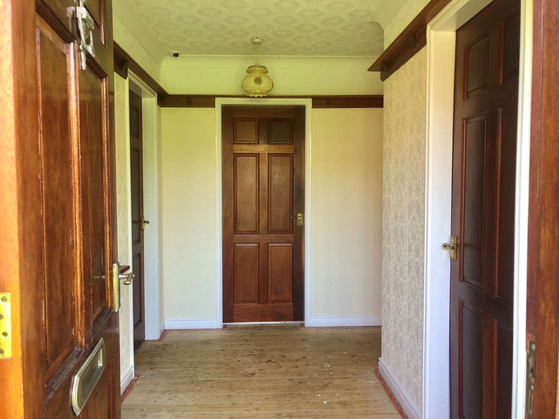
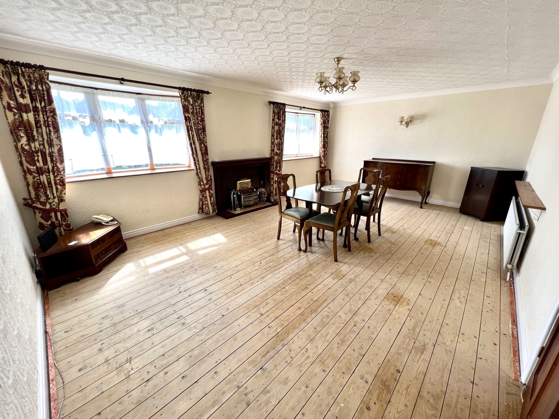
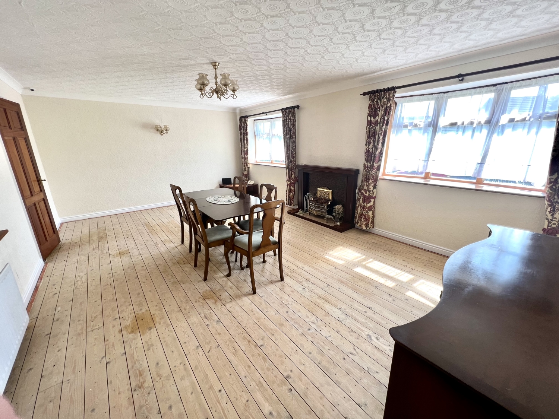
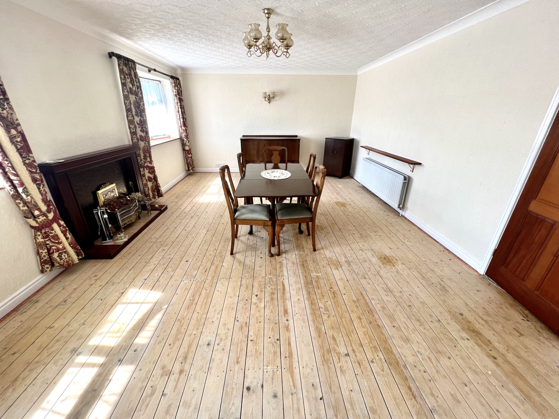
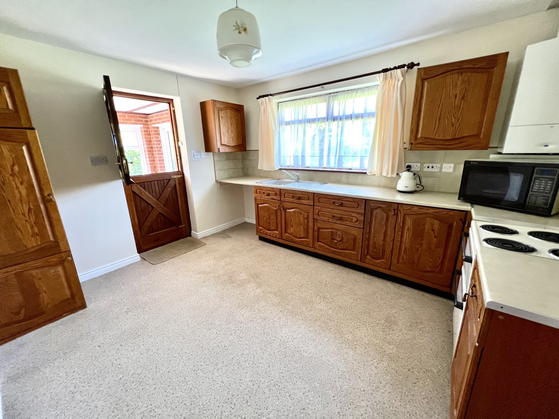
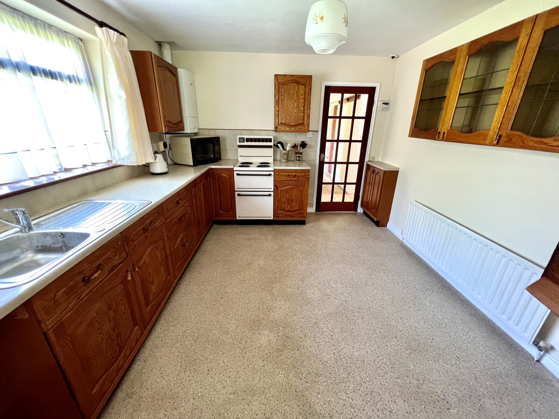
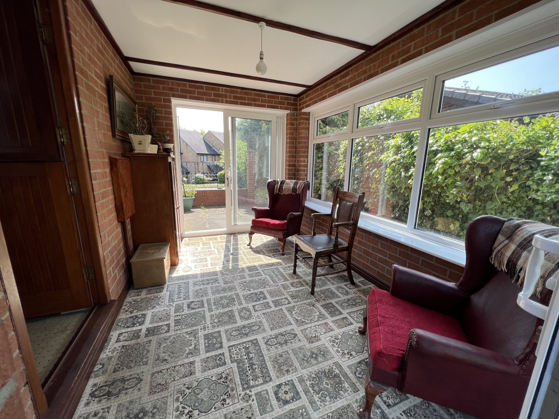
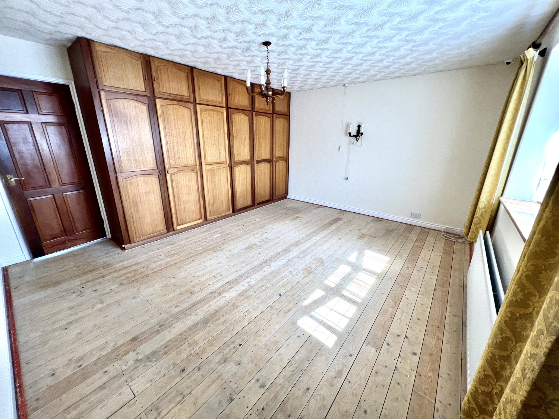
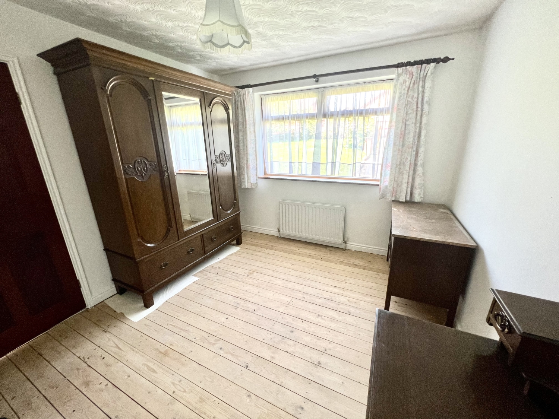
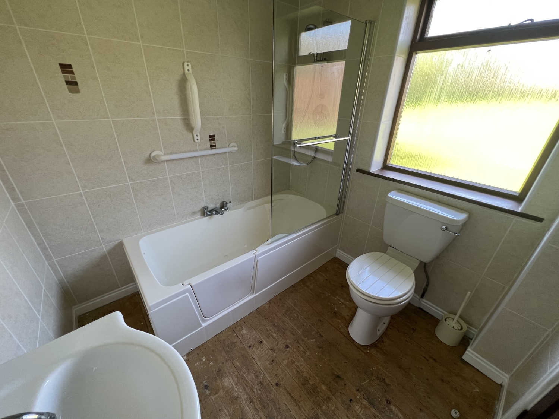
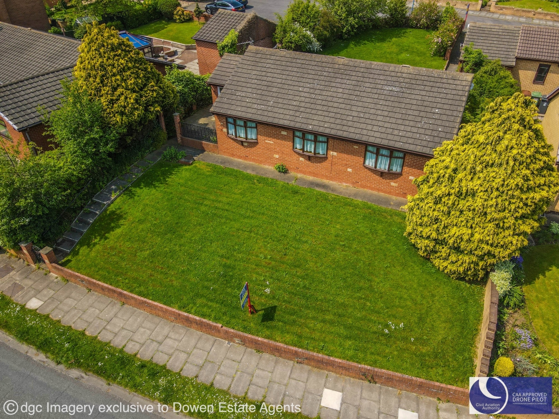
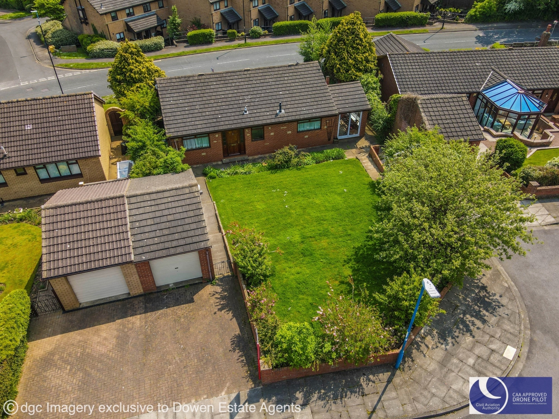
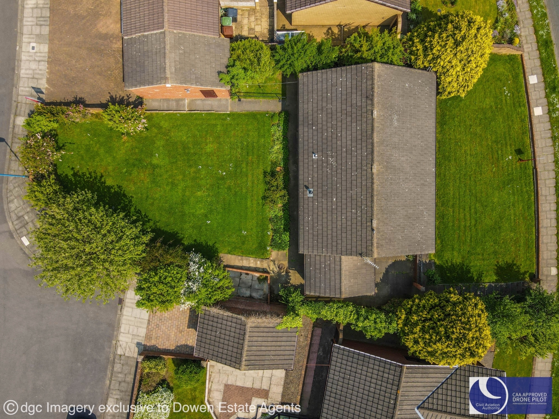

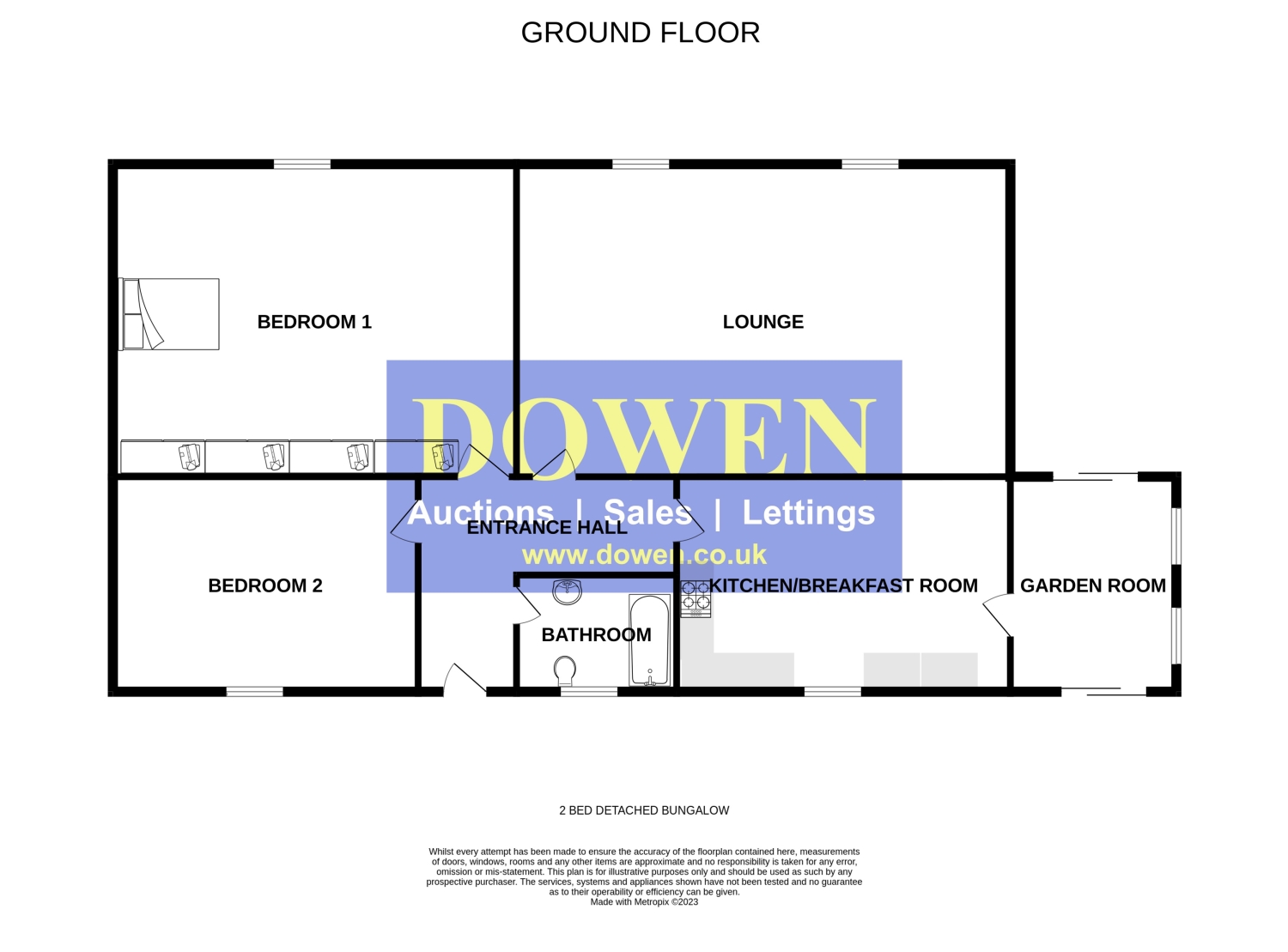
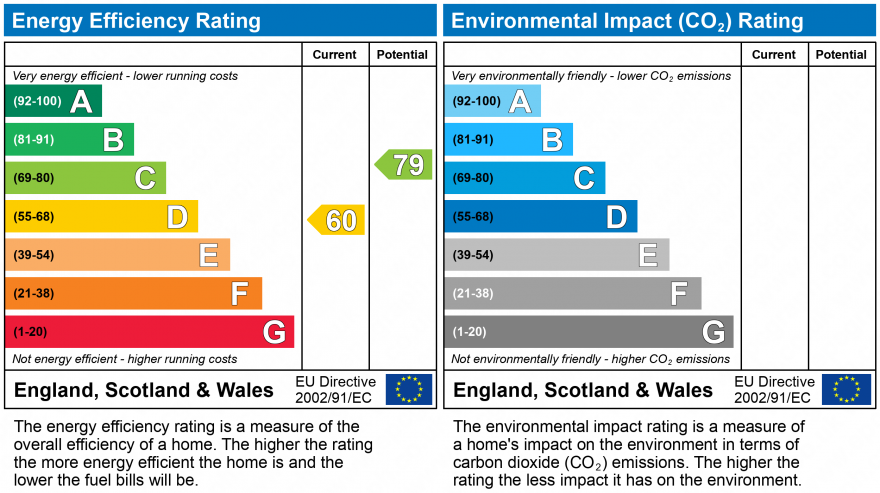
Under Offer
£240,0002 Bedrooms
Property Features
Presenting an individually built bungalow that offers exceptional space and versatility, this property is now available on the market with no upper chain. Situated in the highly desirable location of Clavering on Knaresborough Close, it enjoys close proximity to bus routes, shops, and excellent commuting options, with the A19 just a 5-minute drive away. Upon entering the home, you are welcomed by an L-shaped entrance hall, setting the stage for the spaciousness and functionality found throughout. The double aspect lounge measuring approx 20'6" x 13'8" is particularly generous, providing ample room for various furniture arrangements and benefiting from abundant natural light. The eat-in fitted kitchen features a stable door that grants access to the sun lounge, creating a delightful space for dining while enjoying the garden views. The property comprises two double bedrooms, with the master bedroom measuring approximately 15'2" x 13'6" boasting an extensive range of fitted robes and overhead storage. This thoughtful design maximizes the available space, ensuring optimal storage solutions. Completing the accommodation is a bathroom featuring a shower over the bath. Externally, the property is surrounded by wall-enclosed gardens at the front and rear, both tastefully landscaped and predominantly laid to lawn. A wide variety of shrubbery adds charm and character to the outdoor space. The property also includes a driveway and a garage equipped with an electric roller door, offering convenient off-road parking and secure storage. One of the standout features of this bungalow is the considerable garden space available, presenting notable opportunities for expansion (subject to planning permission). Whether you choose to move in comfortably or seize the chance to extend the property, the potential to further enhance this already generous footprint is truly exciting. In our opinion this bungalow is a blank canvas and allows you to add your personal touch and is ready for your creative vision.
In summary, this individually built bungalow offers a remarkable combination of space, versatility, and location. With its prime position in Clavering, convenient amenities nearby, and the potential for expansion, this property presents an enticing opportunity for new owners to create their dream home and make it uniquely their own.
- SELF BUILT TWO BEDROOM DETACHED BUNGALOW
- VERY SPACIOUS THROUGHOUT
- EAT IN FITTED KITCHEN
- MASTER BEDROOM WITH FITTED ROBES
- EXTENSIVE GARDENS, DRIVEWAY & GARAGE
- NO UPPER CHAIN
Particulars
Hall
Entered via a Hardwood door, double central heating radiator, coved ceiling and access to the roof void.
Lounge
6.2484m x 4.1656m - 20'6" x 13'8"
With two bow windows to the front, feature fireplace housing an electric fire, double central heating radiator and coved ceiling.
Kitchen
3.8354m x 3.2004m - 12'7" x 10'6"
Fitted with a range of wall and base units having contrasting working surfaces incorporating a stainless steel sink unit with mixer tap, window to the rear, splash back tiling, single central heating radiator and stable door leading to;
Sun Room
3.683m x 2.5654m - 12'1" x 8'5"
Having double-glazed windows to the side and sliding patio doors to the front and rear.
Bedroom 1
4.6228m x 4.1148m - 15'2" x 13'6"
Having a bow window to the front, double central heating radiator and an extensive range of fitted robes with overhead storage.
Bedroom 2
3.3274m x 3.048m - 10'11" x 10'0"
Having window to the rear and double central heating radiator.
Bathroom
Fitted with a white three-piece suite comprising from a panelled bath with shower over and shower screen, w.c, vanity wash hand basin, single central heating radiator and fully tiled walls.
Outside
To the front of the bungalow there is a large wall enclosed garden laid to lawn. To the rear there is a sizeable fully enclosed garden, again mainly laid to lawn with a variety of shrubbery and trees. The driveway is located to the rear, which then leads to a single garage having an electric roller door.





















6 Jubilee House,
Hartlepool
TS26 9EN