


|

|
KESWICK STREET, HARTLEPOOL
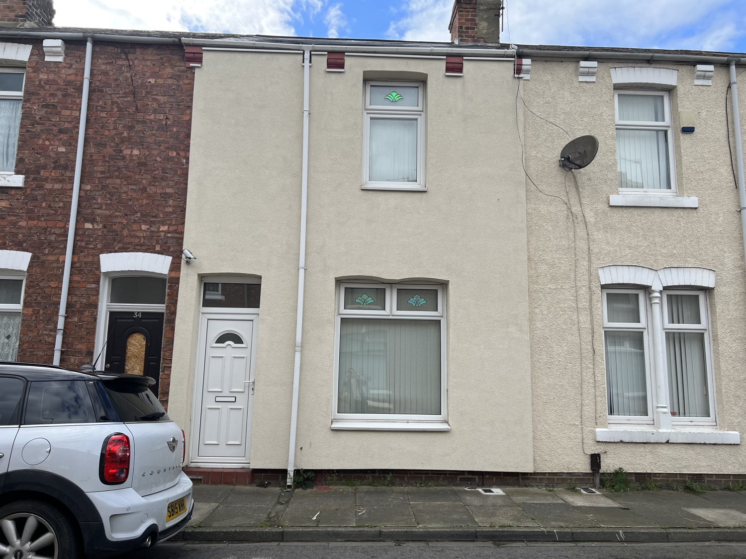
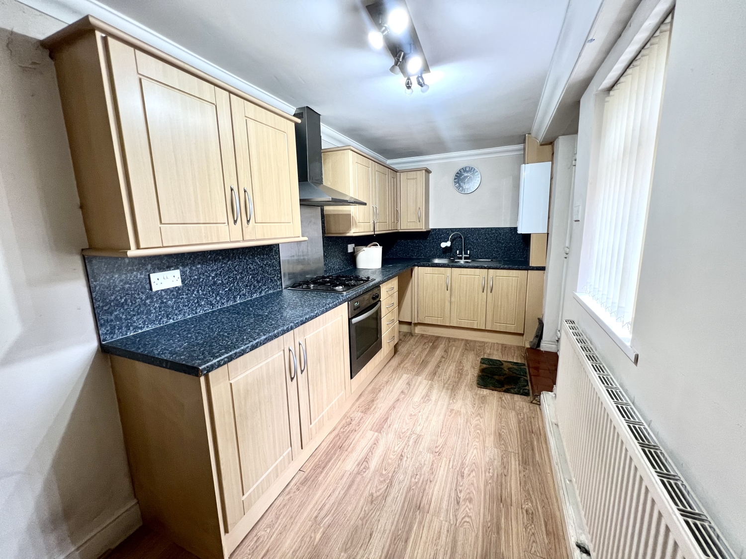
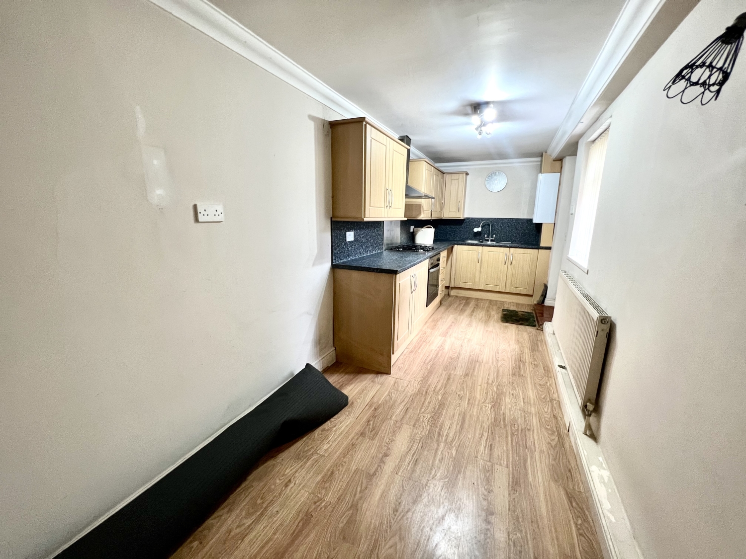
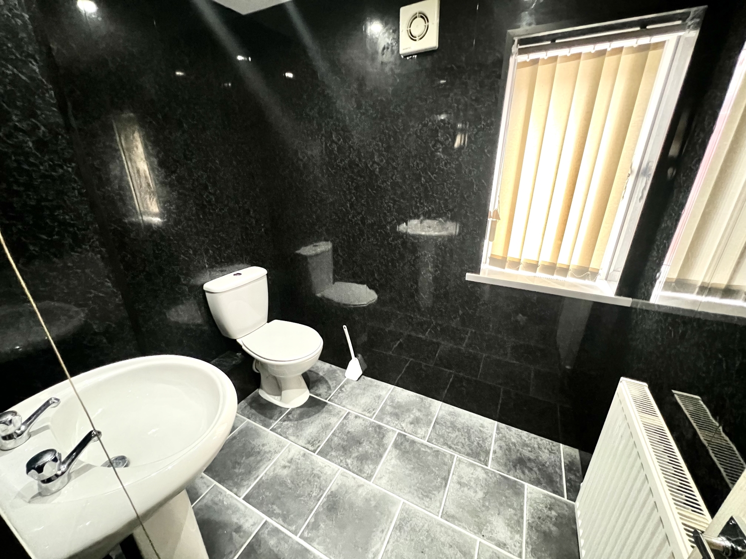
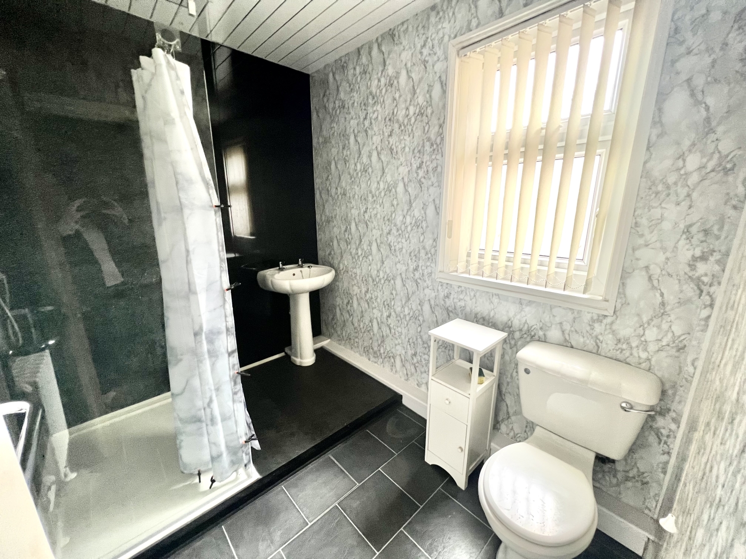
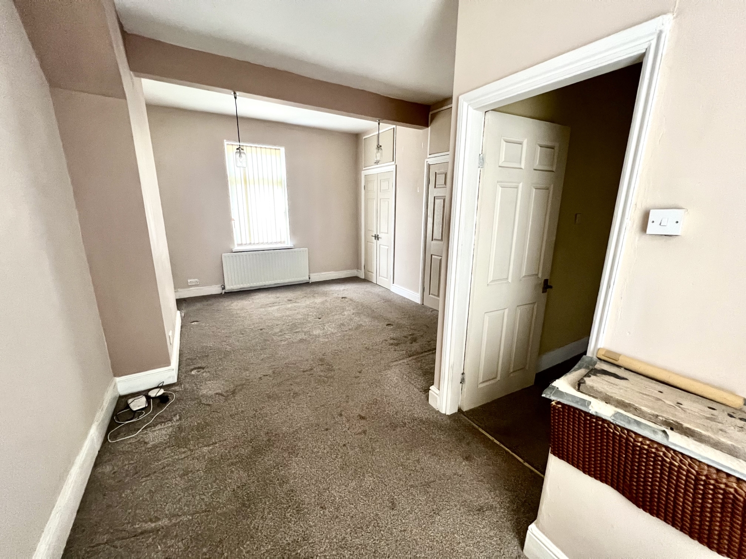
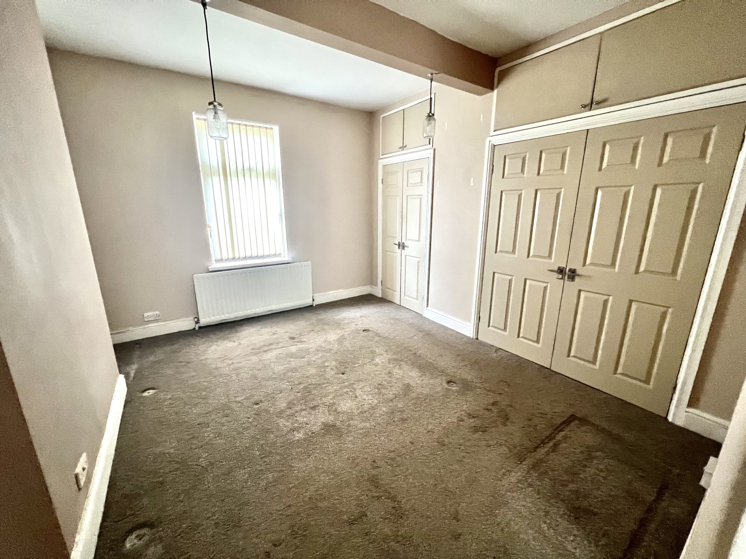
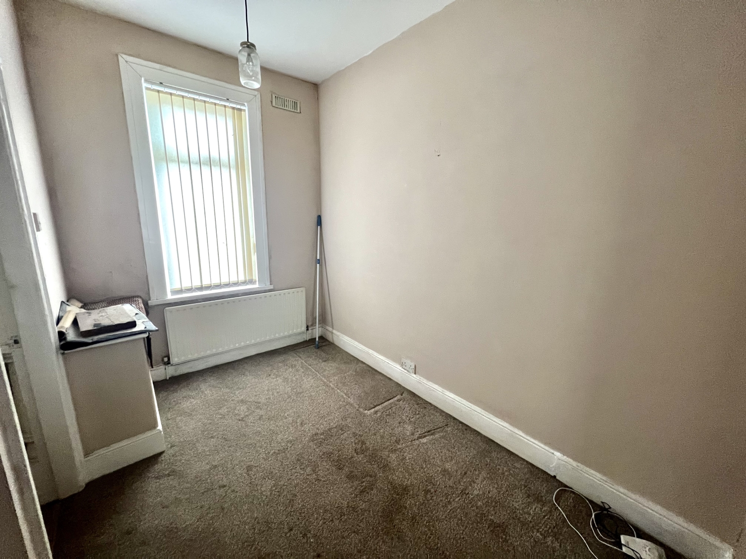
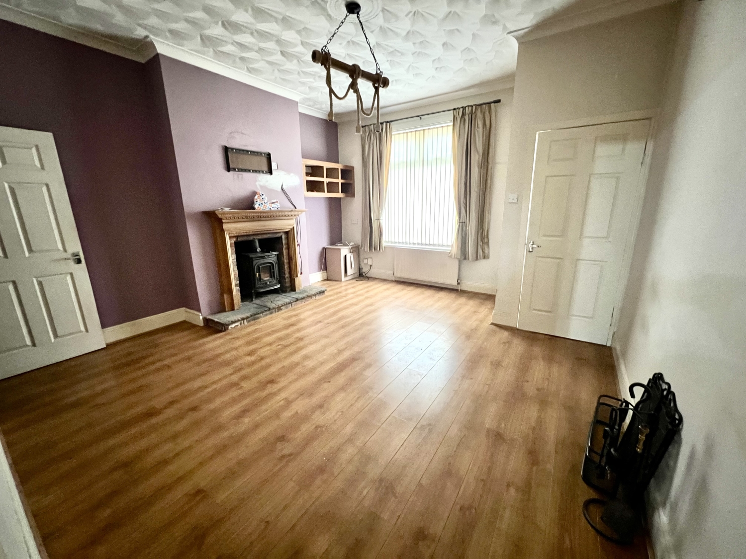
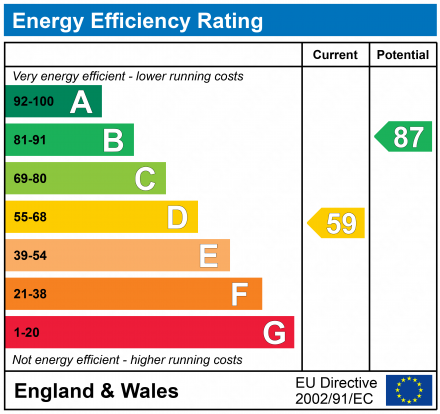

Under Offer
Offers Over £45,0001 Bedroom
Property Features
This cleverly altered two bedroom, now a very large one bedroom mid terraced home has been altered in recent years, therefore an internal viewing comes highly recommended. Neutrally appointed throughout with pleasing features including gch and has uPVC double glazed windows. The accommodation comprises from, entrance vestibule, lounge with the fireplace housing a multi fuel stove being the main focal point, the extended 20ft long kitchen has been refitted and comes with built in cooking appliances. Completing the ground floor is a very handy downstairs w.c. To the first floor is a refitted showroom along with a very large bedroom was two now one having fitted robes. Externally there is a courtyard. This home is offered for sale with no upper chain.
- Former 2 Bed Now A Large 1
- Wood Burning Stove
- 20ft Long Kitchen With Built In Cooking Appliances
- Downstairs Wc
- First Floor Refitted Shower Room
- One Large Bedroom
- No Upper Chain
Particulars
Entrance Vestibule
Entered via a uPVC door and laminate flooring.
Lounge
4.699m x 4.318m - 15'5" x 14'2"
Having double glazed window to the front, double central heating radaitor, laminate flooring, coved and textured ceiling and beautiful feature fire surround housing a multi fuel stove.
Kitchen/Breakfast Room
6.223m x 1.651m - 20'5" x 5'5"
Fitted with an excellent range of Beech effect wall and base units having contrasting working surface incorporating a stainless steel sink unit having mixer tap and drainer, built in oven, four ring gas hob and extractor hood, double glazed window to the side, central heating radiator and laminate flooring.
Cloaks/Wc
Fitted with a white two piece suite comprising from a wash hand basin, low level w.c, state of the art panelled walls, downlighters, double glazed frosted window to the rear and central heating radiator.
Landing
Having access to the roof void and double central heating radiator.
Bedroom One
5.7404m x 3.4798m - 18'10" x 11'5"
With double glazed windows to the front and rear, two single central heating radiator, built in robes with overhead storage.
Shower Room
Refitted with a white three piece suite comprising from a walk in shower cubicle, wash hand basin, low level w.c, double glazed frosted window to the side, state of the art panelled walls and ceiling and bespoke central heating radiator.
Outside
Externally there is a courtyard.











6 Jubilee House,
Hartlepool
TS26 9EN