


|

|
7 CORONATION ROAD, WINGATE
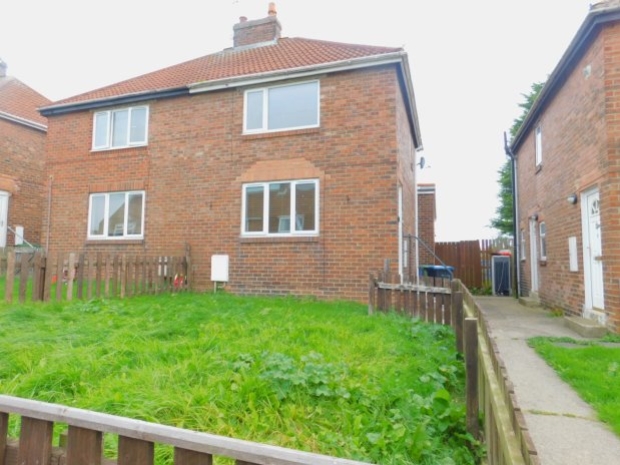
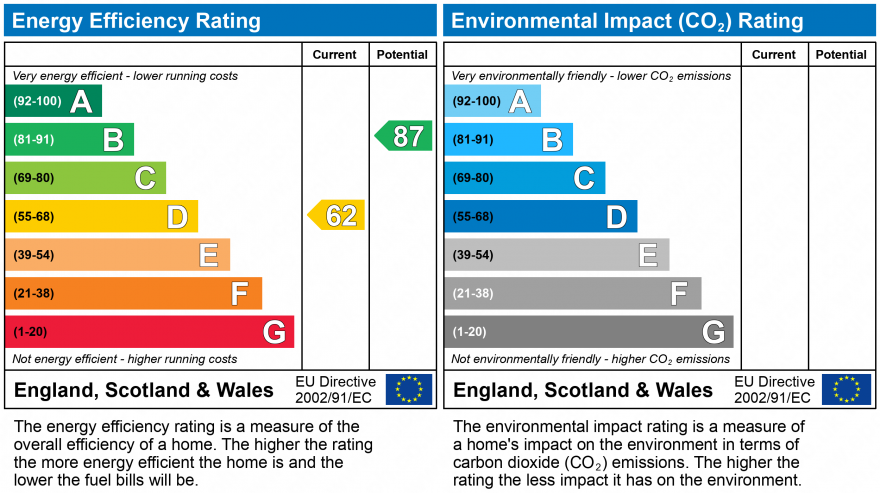
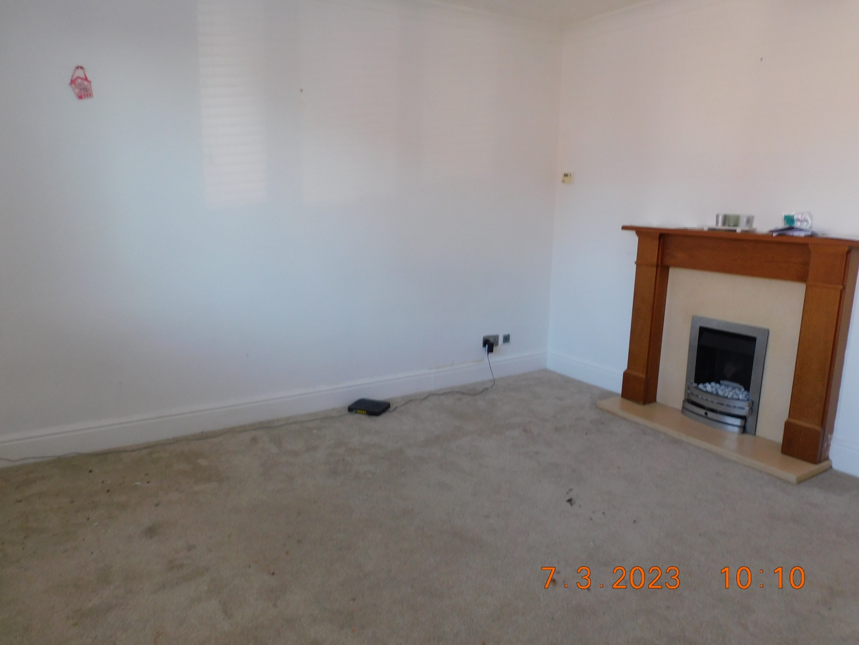
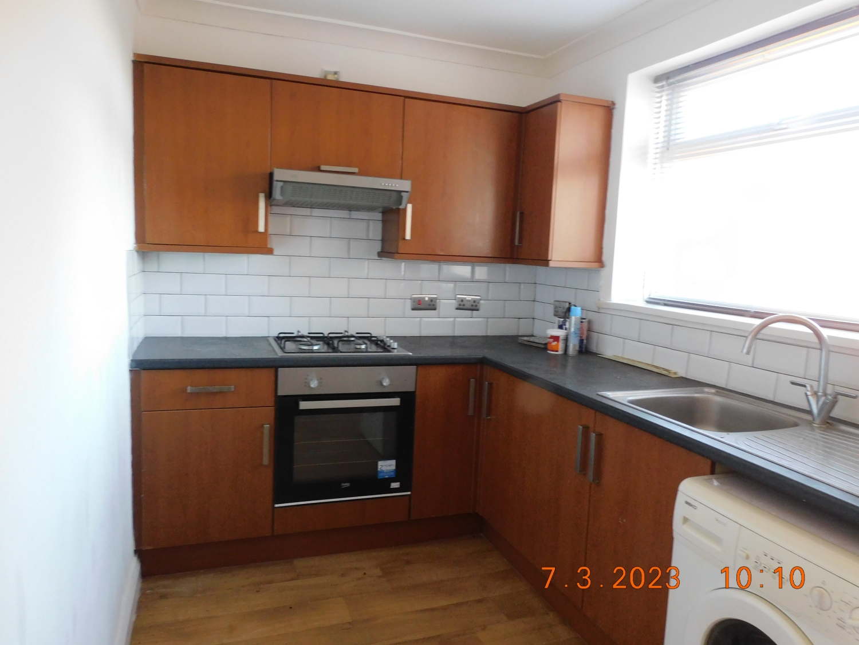
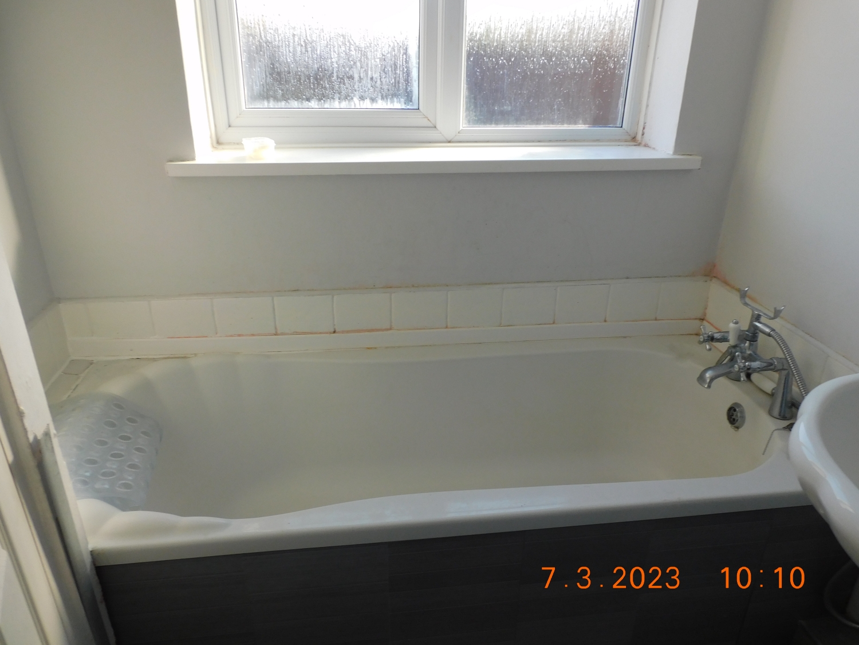
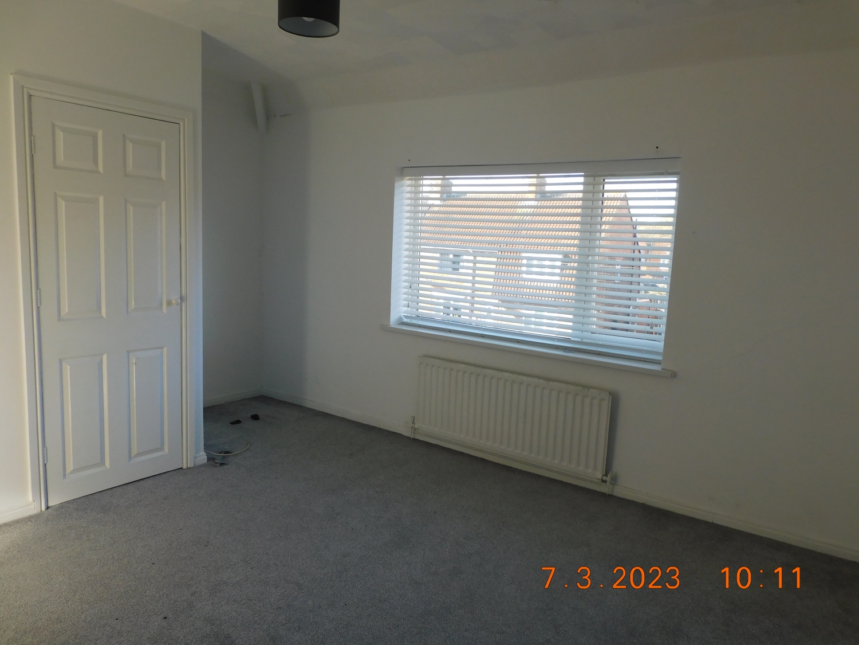
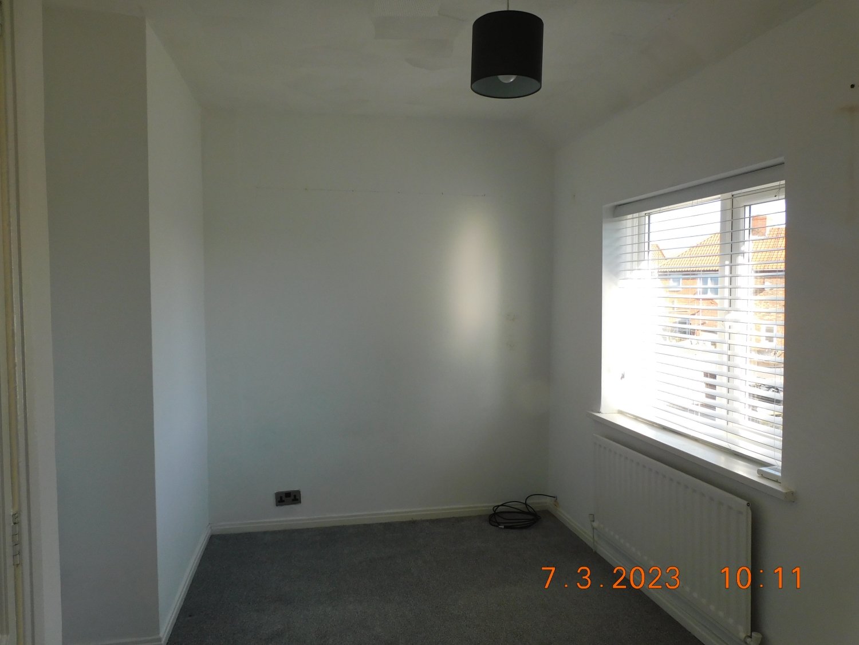
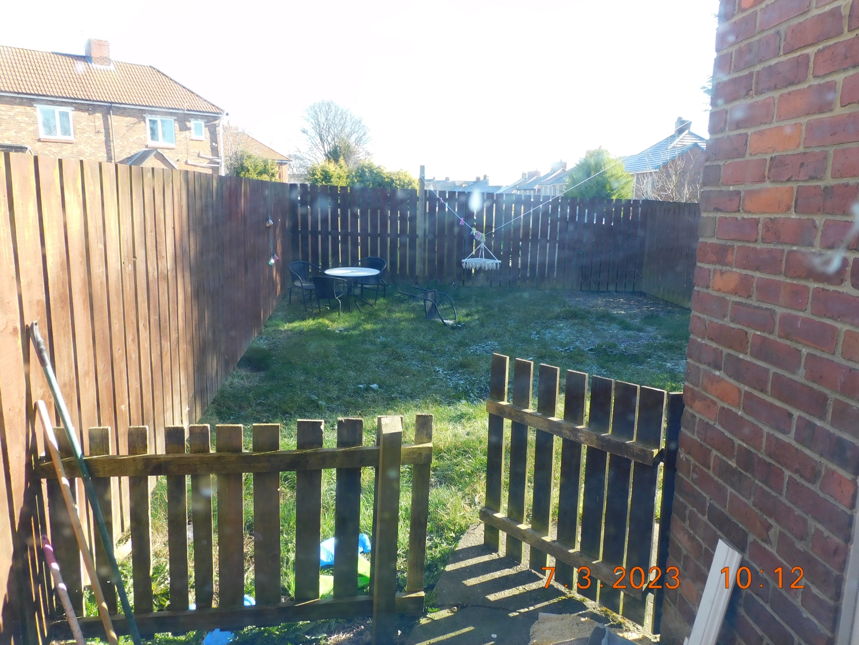
Available
£500 per month2 Bedrooms
Property Features
AVAILABLE TO RENT TWO BEDROOM SEMI DETACHED HOUSE GARDENS FRONT & REAR: The property is warmed by gas combi central heating, boasting double glazing. Accommodation comprises: entrance, lounge having feature Oak fireplace with gas fire, kitchen fitted with an attractive range of Walnut wall and base units having contrasting work surfaces, integrated oven, hob & extractor hood, rear lobby, bathroom fitted with a modern white three piece suite, to the first floor two double bedrooms. Externally lawn gardens front & rear. No upper chain.
Particulars
Hall
Composite double glazed door, stairs to the first floor, radiator, door through to lounge.
Living Room
4.572m x 3.5814m - 15'0" x 11'9"
Double glazed window to the front elevation, oak laminate flooring, feature oak fireplace having cream granite insert & hearth having coal effect gas fire, radiator, coving to the ceiling, television point, door leading to kitchen.
Kitchen
3.7592m x 2.1082m - 12'4" x 6'11"
Double glazed window to the rear elevation, range of Walnut wall and base unit having brushed steel handles, contrasting grey speckle work surfaces, stainless steel sink unit having mixer tap, integrated electric oven, hob & extractor, plumbed for washing machine, silver splash backs, radiator, vinyl wood effect flooring, archway to storage cupboard, door to rear lobby.
Rear Lobby
Double glazed door leading to garden, door to bathroom.
Bathroom
Double glazed window to the rear elevation, three piece suite in white comprising: low level w.c, panelled bath having mixer tap & hand held shower, pedestal wash hand basin with dual taps, grey vinyl flooring, double radiator, coving to the ceiling.
Landing
Double glazed window to the side elevation.
Bedroom One
4.6736m x 4.2418m - 15'4" x 13'11"
Double glazed window to the side elevation.
Bedroom Two
4.6228m x 2.6162m - 15'2" x 8'7"
Double glazed window to the rear elevation, radiator, storage cupboard that houses wall mounted combi boiler.
Outside
Lawn gardens to the front & rear elevation.








1 Yoden Way,
Peterlee
SR8 1BP