


|

|
GOLDCREST CLOSE, HARTLEPOOL, COUNTY DURHAM, TS26
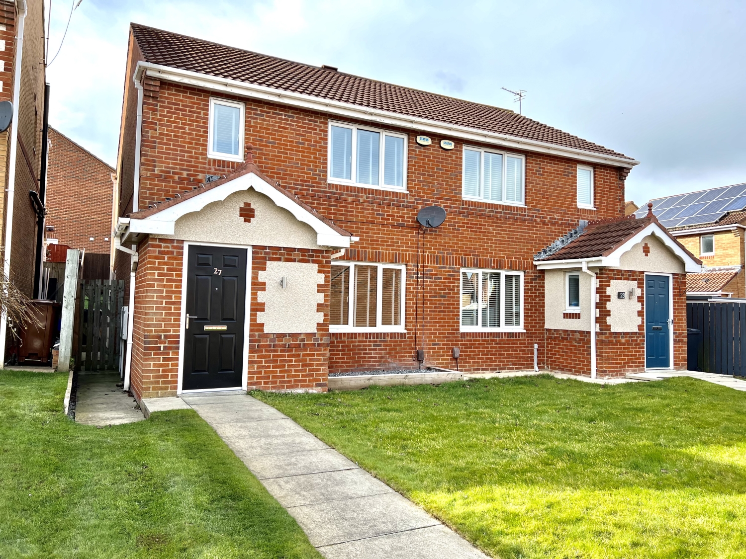
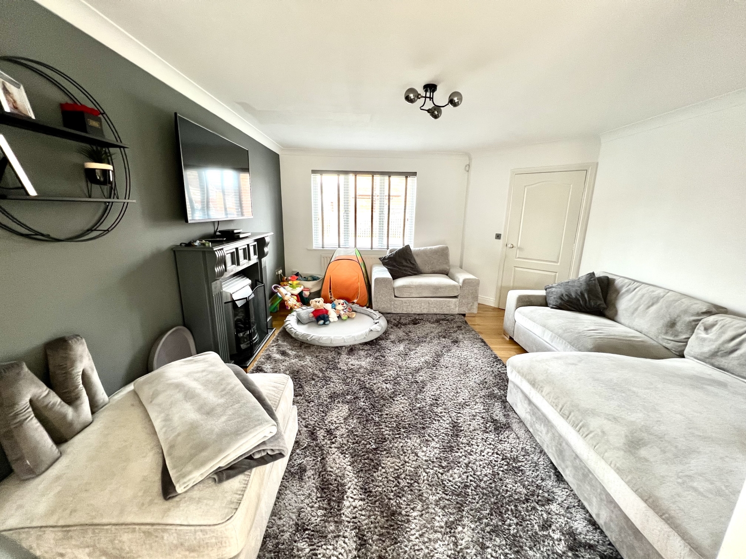
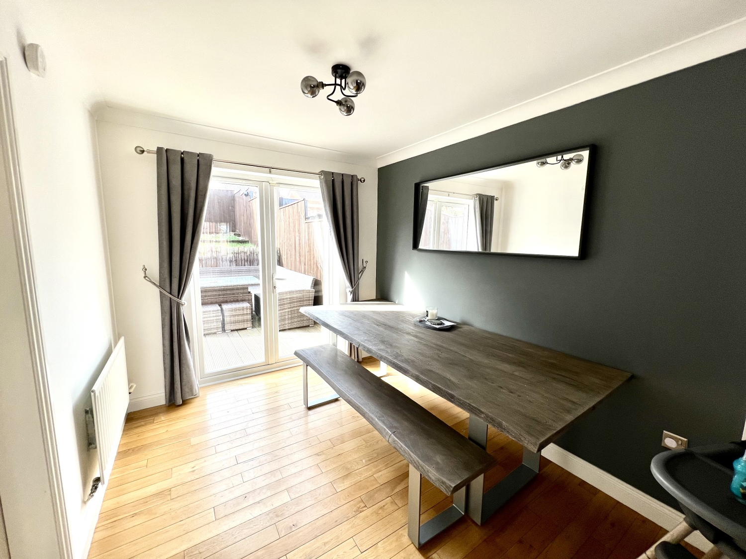
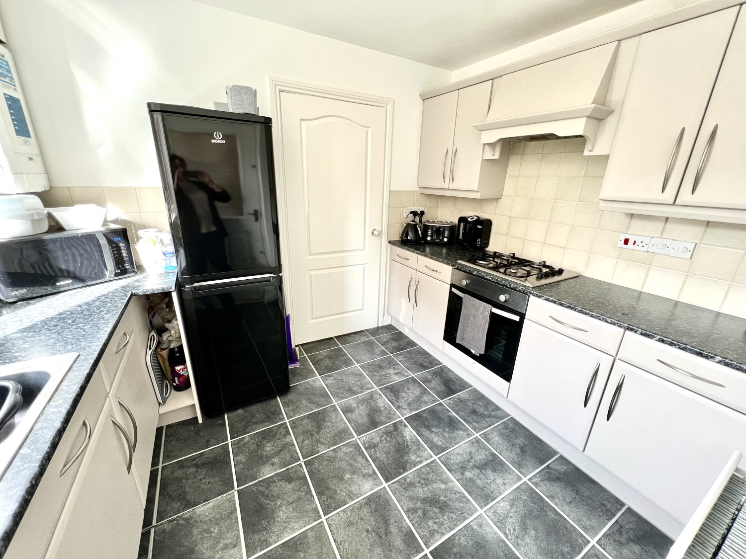
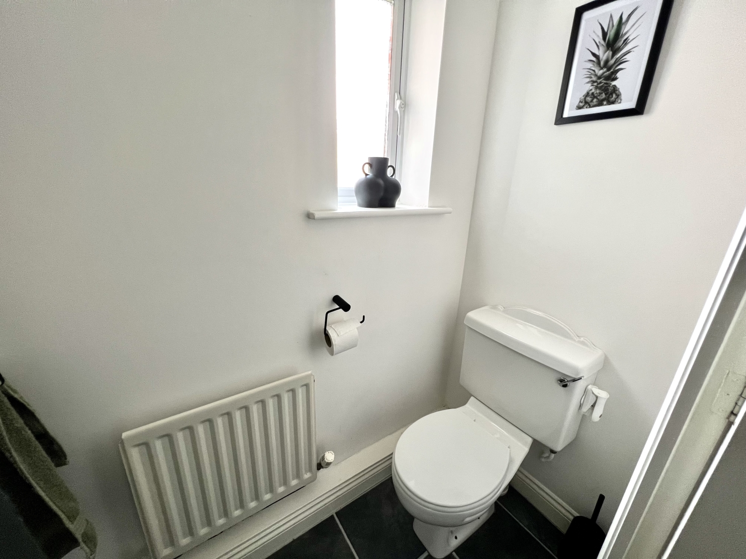
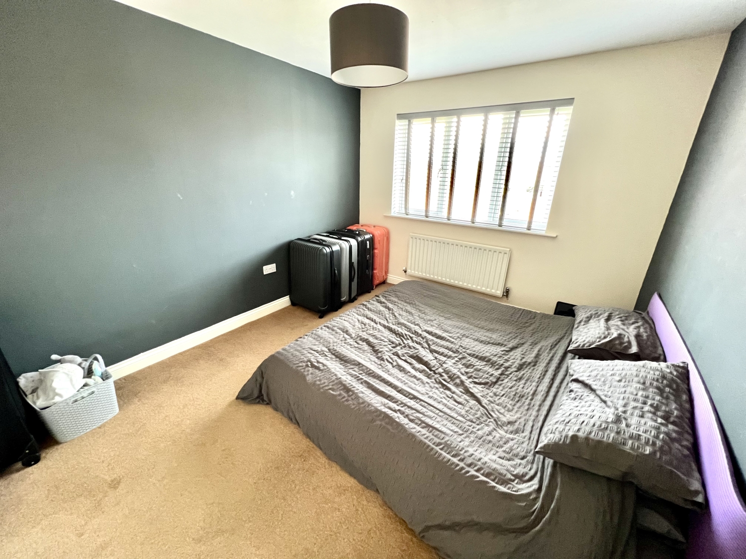
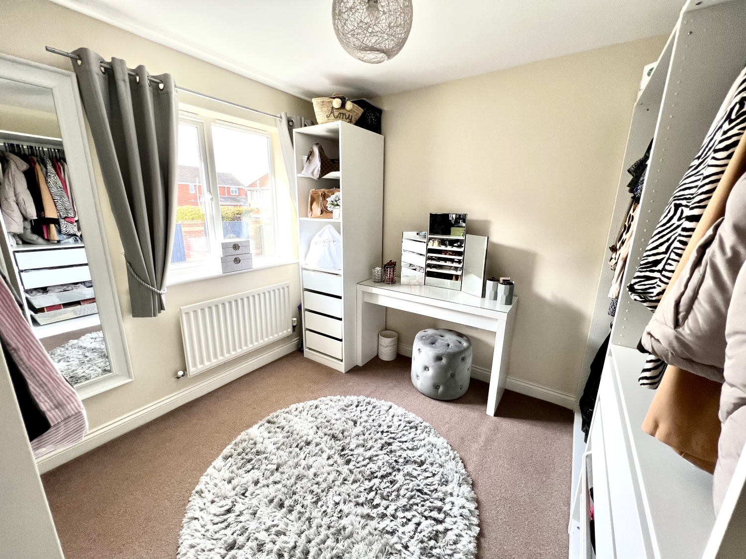
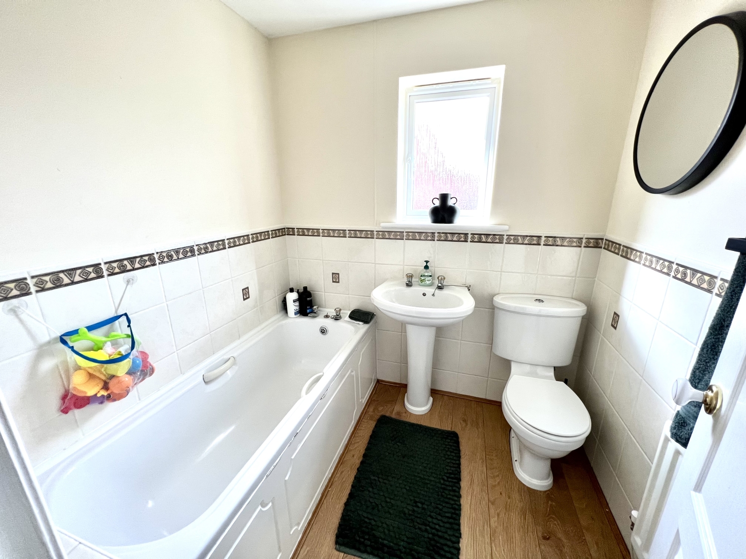
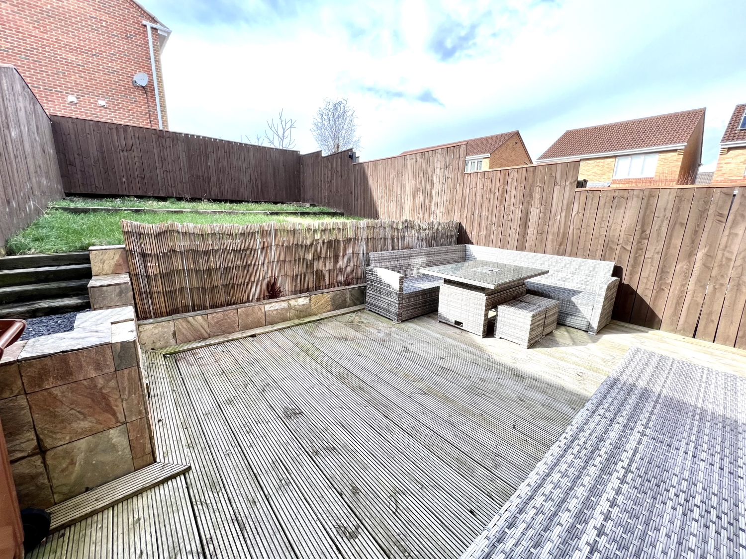
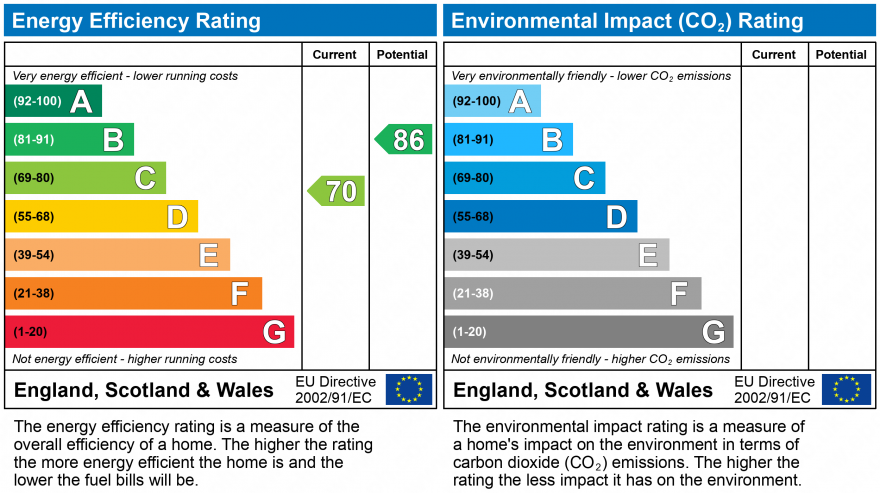
Under Offer
OIRO £150,0003 Bedrooms
Property Features
This modern three bedroom semi detached home is tastefully appointed from top to bottom and is brought to the market with no upper chain!! Goldcrest Close can be found in the Bishop Cuthbert area of Hartlepool being within close proximity to schools and shops. The property is nicely positioned with well manicured gardens, driveway & garage. The floor plan includes, entrance hall with cloaks/wc, lounge, dining room and impressive fitted kitchen. To the first floor there are three bedrooms and bathroom/wc. Externally to the front there is an open plan garden laid lawn with drive & garage adjacent. To the rear there is a tidy raised garden with patio area and side gated access.
- NICELY POSITIONED
- MANICURED GARDENS, DRIVE & GARAGE
- TWO RECEPTION ROOMS
- MODERN FITTED KITCHEN
- NO ONWARD CHAIN
Particulars
Hall
Having double glazed window to the side and stairs to the first floor.
Cloaks/Wc
Fitted with a two piece suite comprising from a low level w.c, wash hand basin, splash back tiling, double glazed frosted window to the side and central heating radiator.
Lounge
4.5212m x 3.9624m - 14'10" x 13'0"
Having double glazed window to the front, double central heating radiator and feature fireplace.
Dining Room
3.4036m x 2.4638m - 11'2" x 8'1"
With wood flooring, French doors to the rear, coved ceiling and central heating radiator.
Kitchen
3.048m x 2.4384m - 10'0" x 8'0"
Fitted with a modern range of wall and base units having contrasting working surfaces incorporating a sink unit, double glazed window to the rear, built in oven and hob, double central heating radiator and side entrance door.
Landing
Having double glazed window to the side, storage cupboard and access to the roof void.
Bedroom One
3.7592m x 2.9972m - 12'4" x 9'10"
With double glazed window to the front and central heating radiator.
Bedroom Two
2.9718m x 2.9464m - 9'9" x 9'8"
Having double glazed window to the rear and central heating radiator.
Bedroom Three
2.2606m x 2.032m - 7'5" x 6'8"
With double glazed window to the front and central heating radiator.
Bathroom
Fitted with a white three piece suite comprising from a panelled bath, wash hand basin, low level w.c, double glazed frosted window to the rear, part tiled walls and central heating radiator.
Outside
Externally there is an open plan garden to front, adjacent there is a driveway & single garage. To the rear is a fully enclosed garden with large decked patio area, raised garden mainly laid to lawn. Side gated access to the front.











6 Jubilee House,
Hartlepool
TS26 9EN