


|

|
MEADOW AVENUE, BLACKHALL COLLIERY, HARTLEPOOL, COUNTY DURHAM, TS27
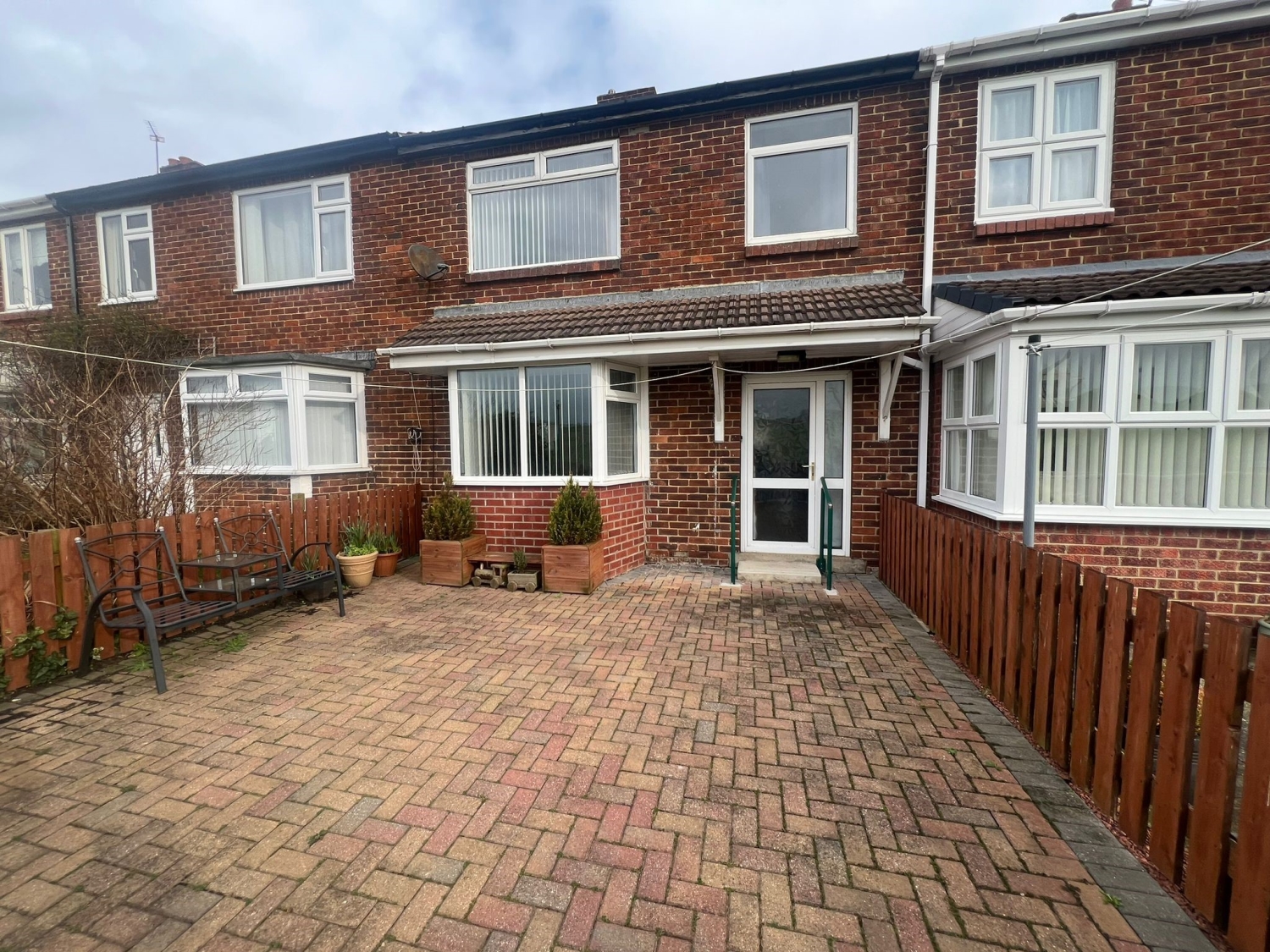
.JPG)
.JPG)
.JPG)
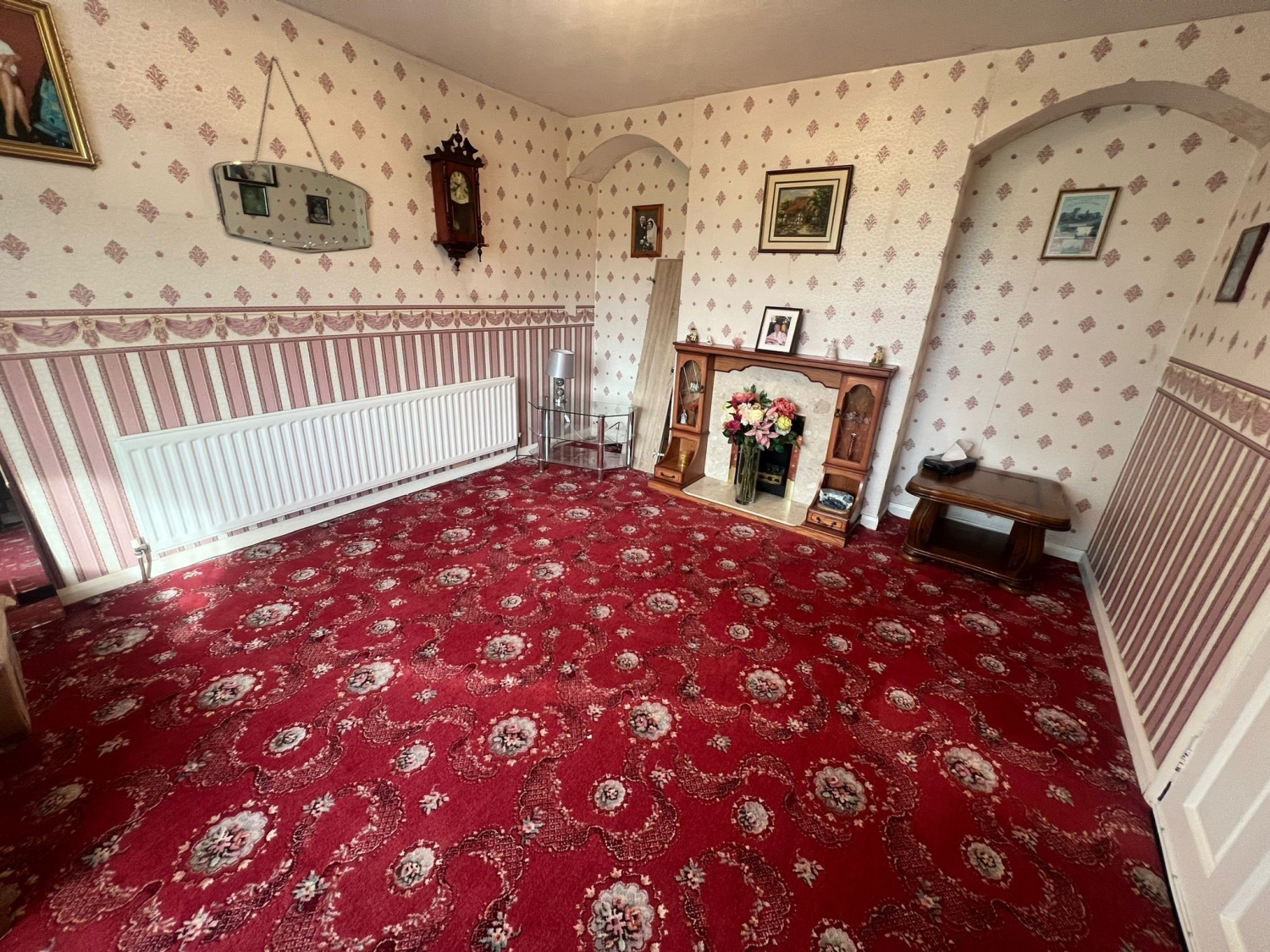
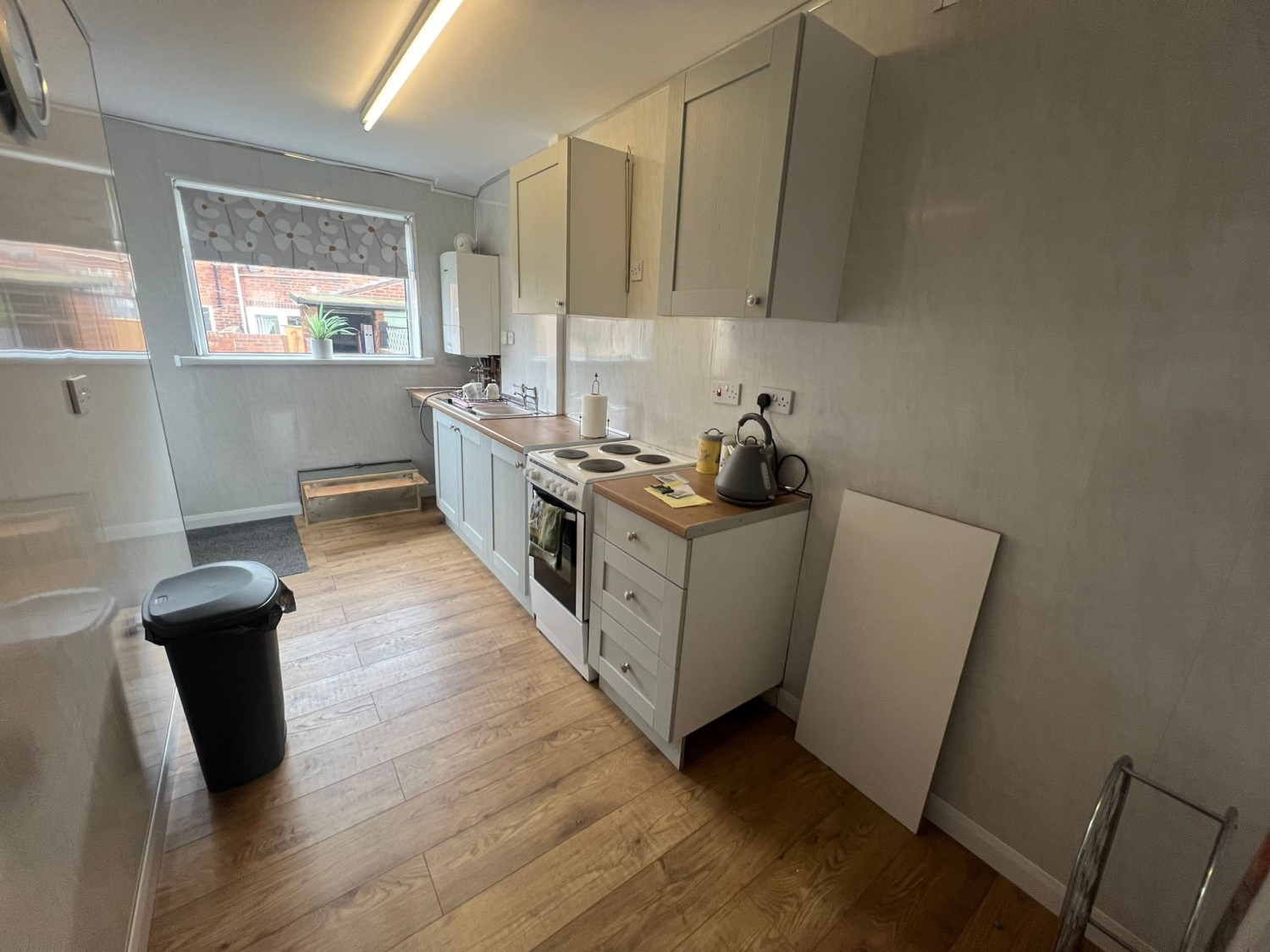
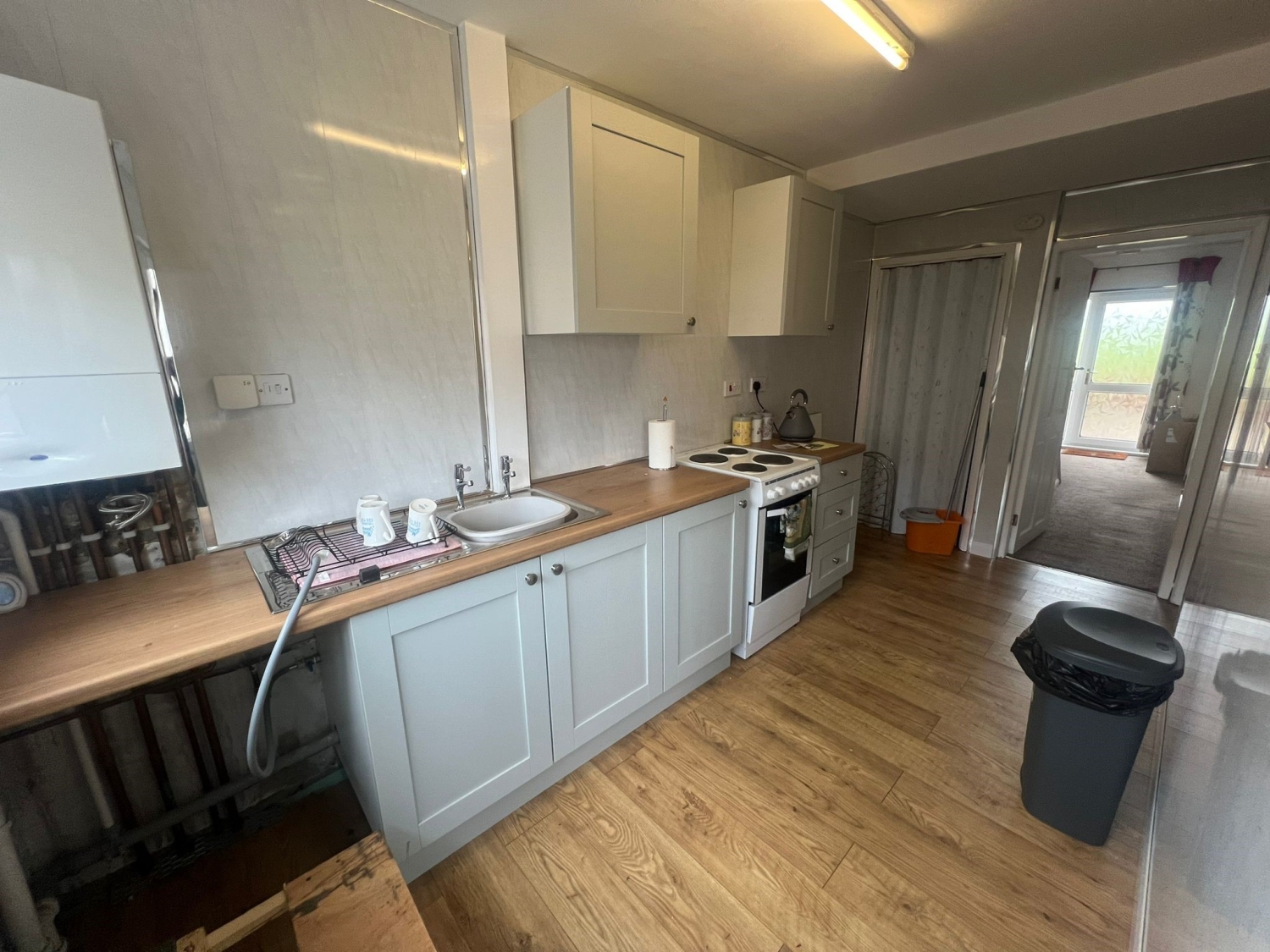
.JPG)
.JPG)
.JPG)
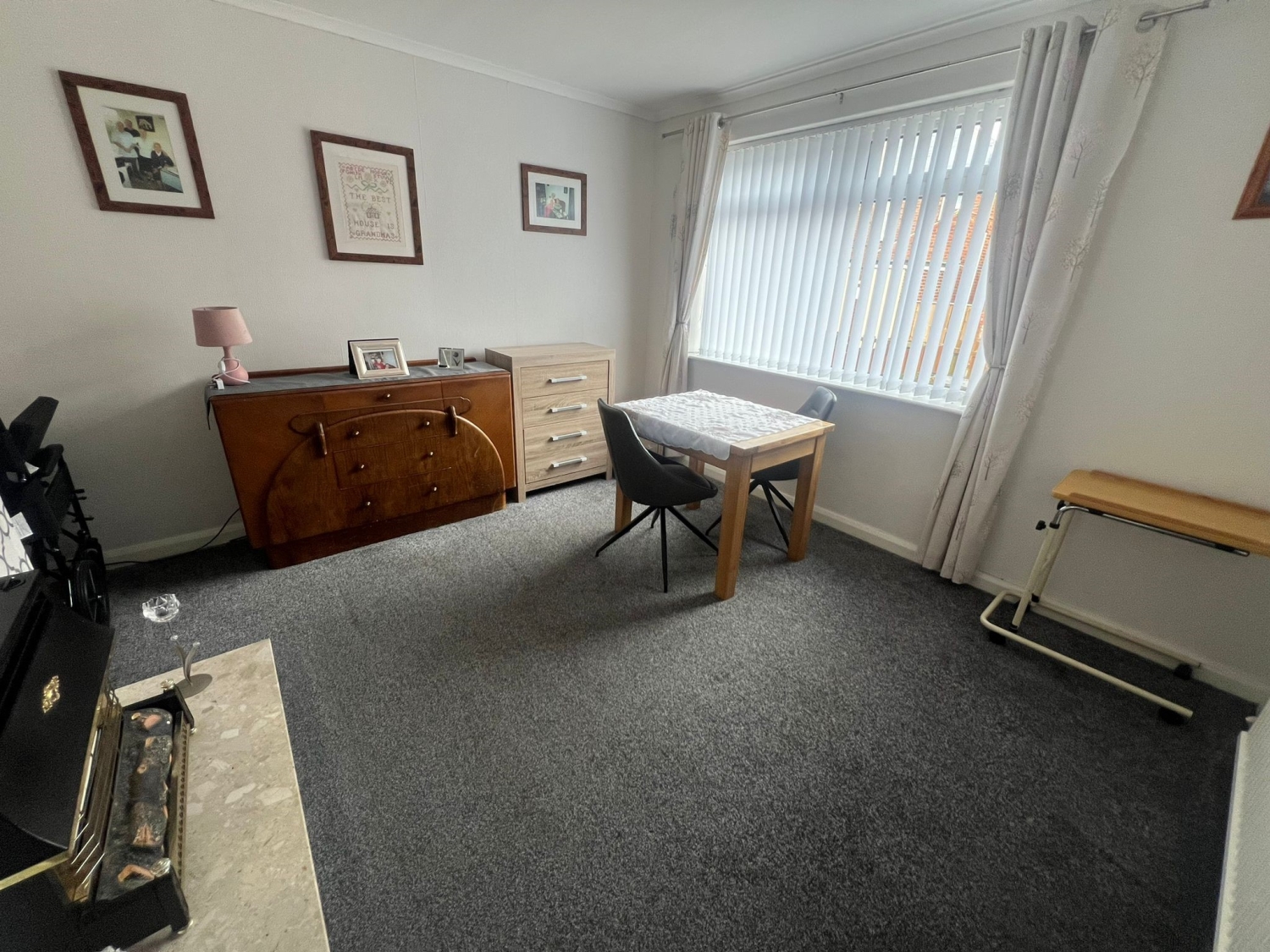
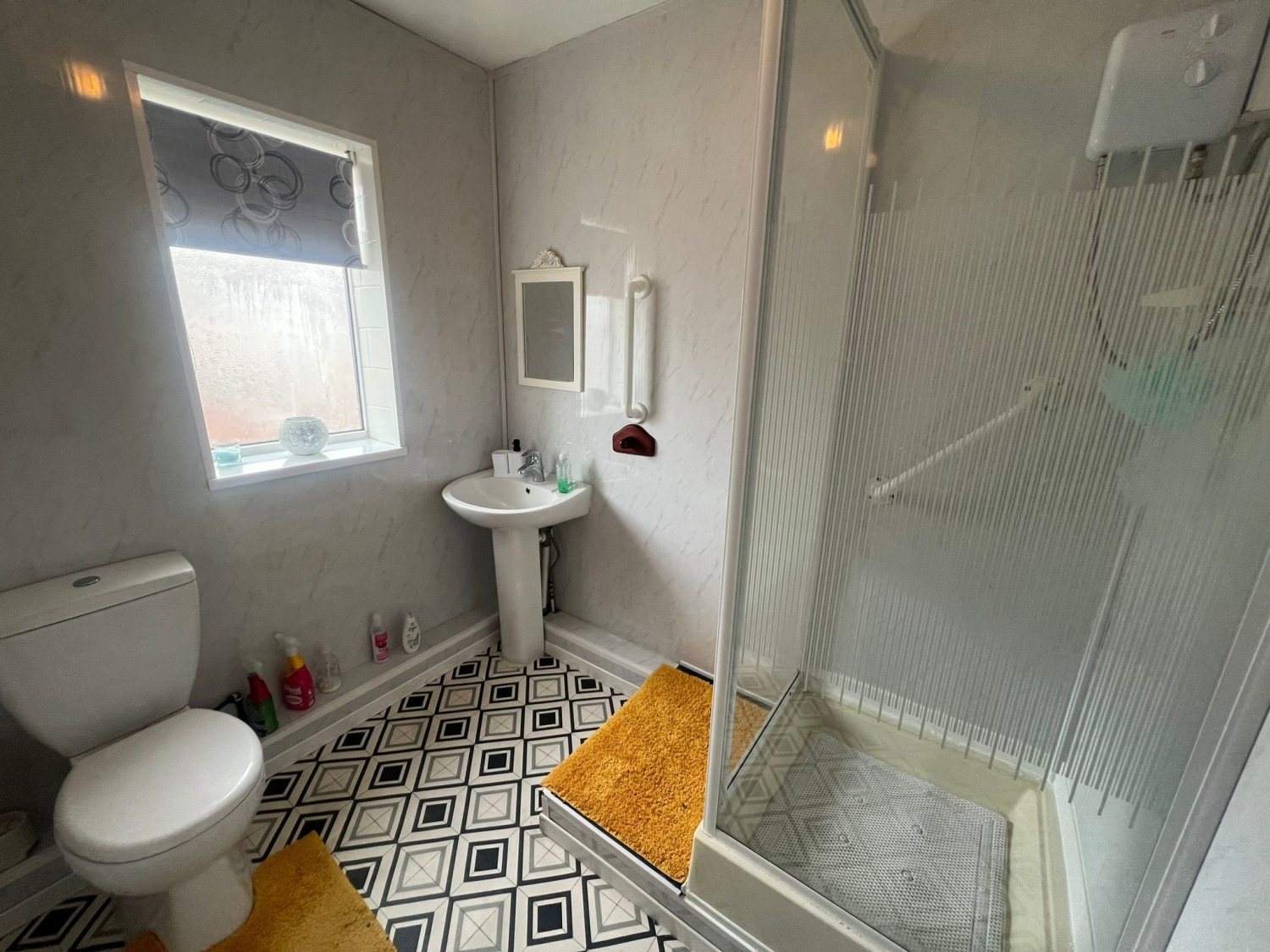
.JPG)
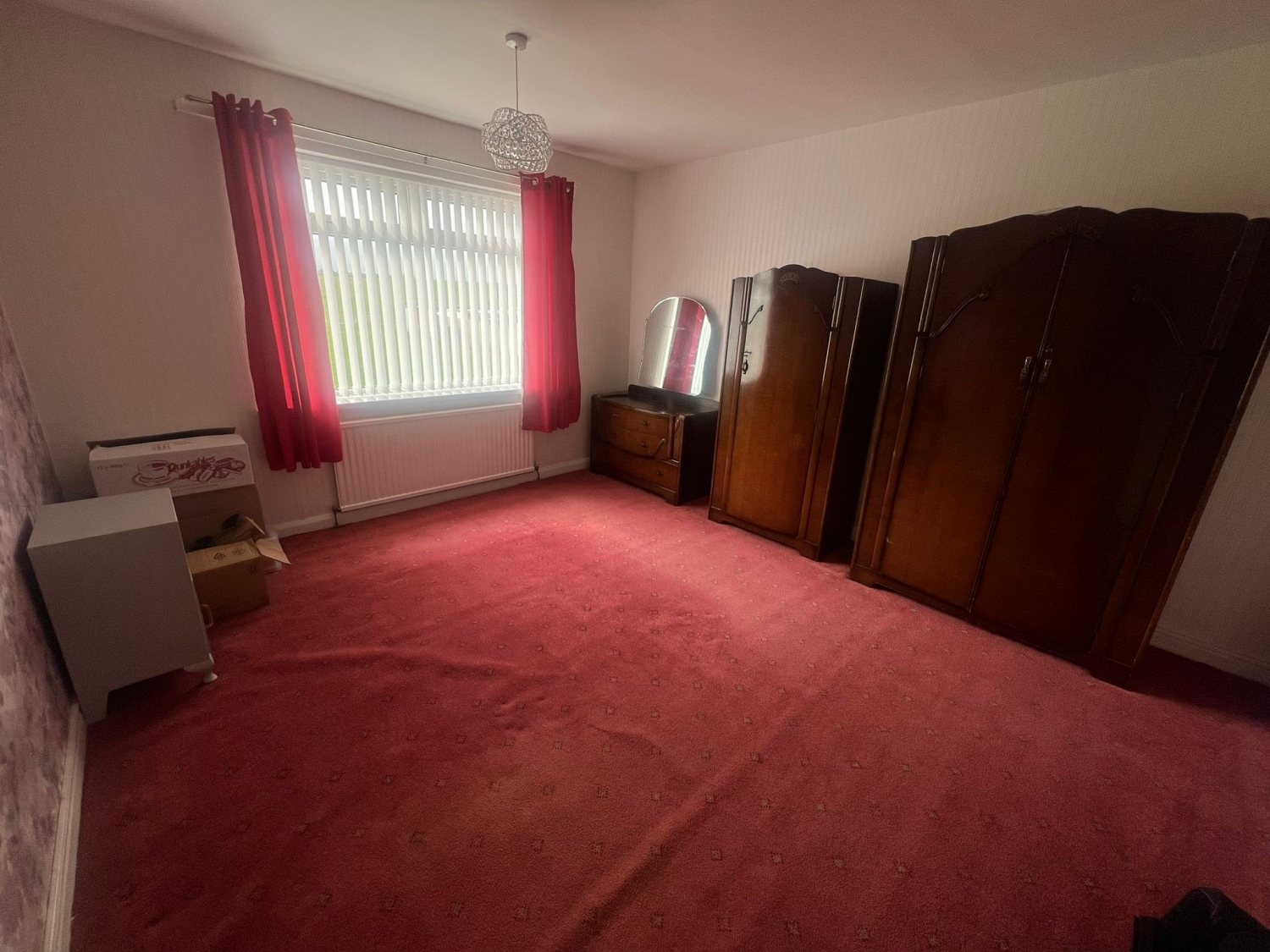
.JPG)
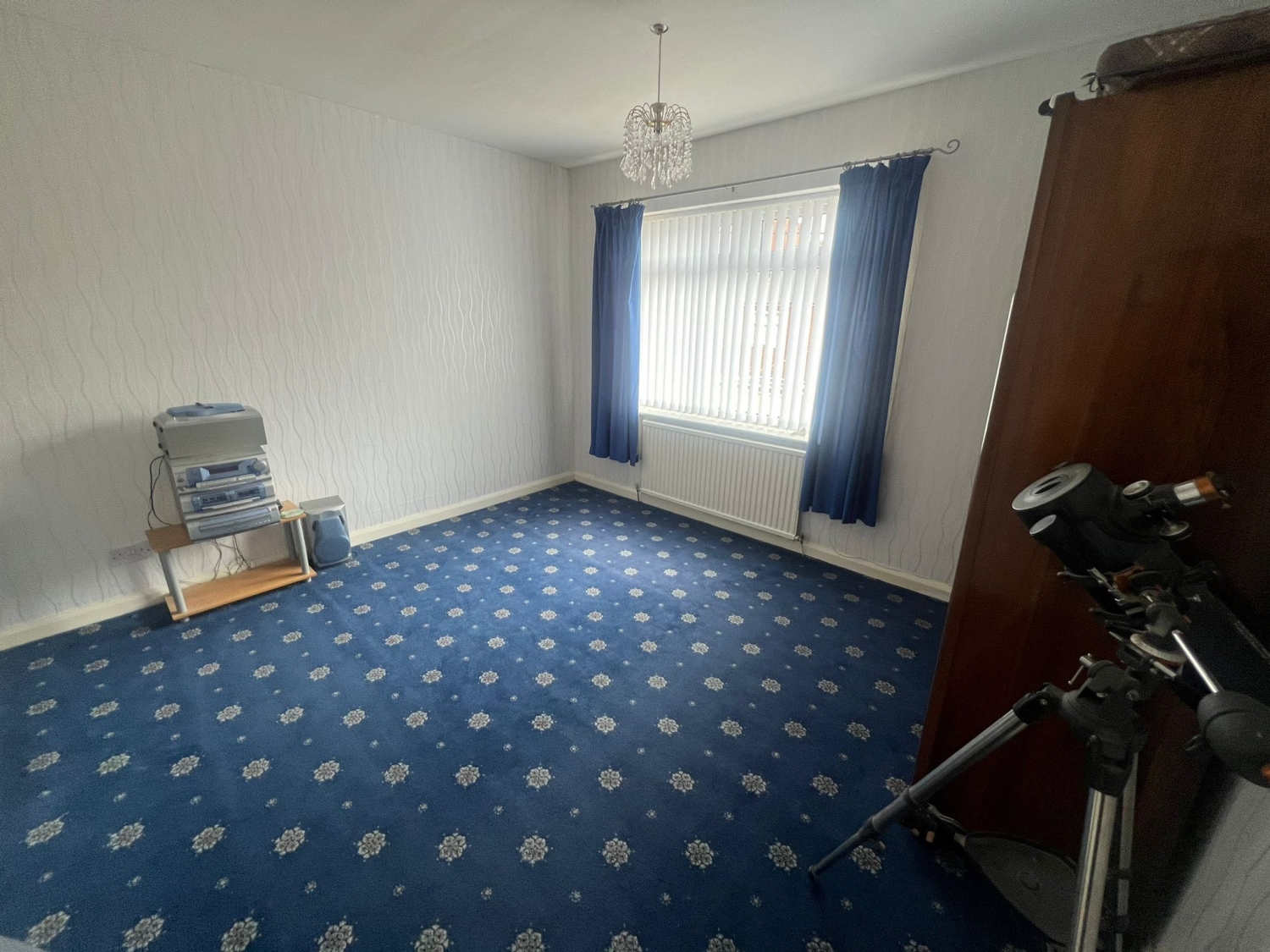
.JPG)
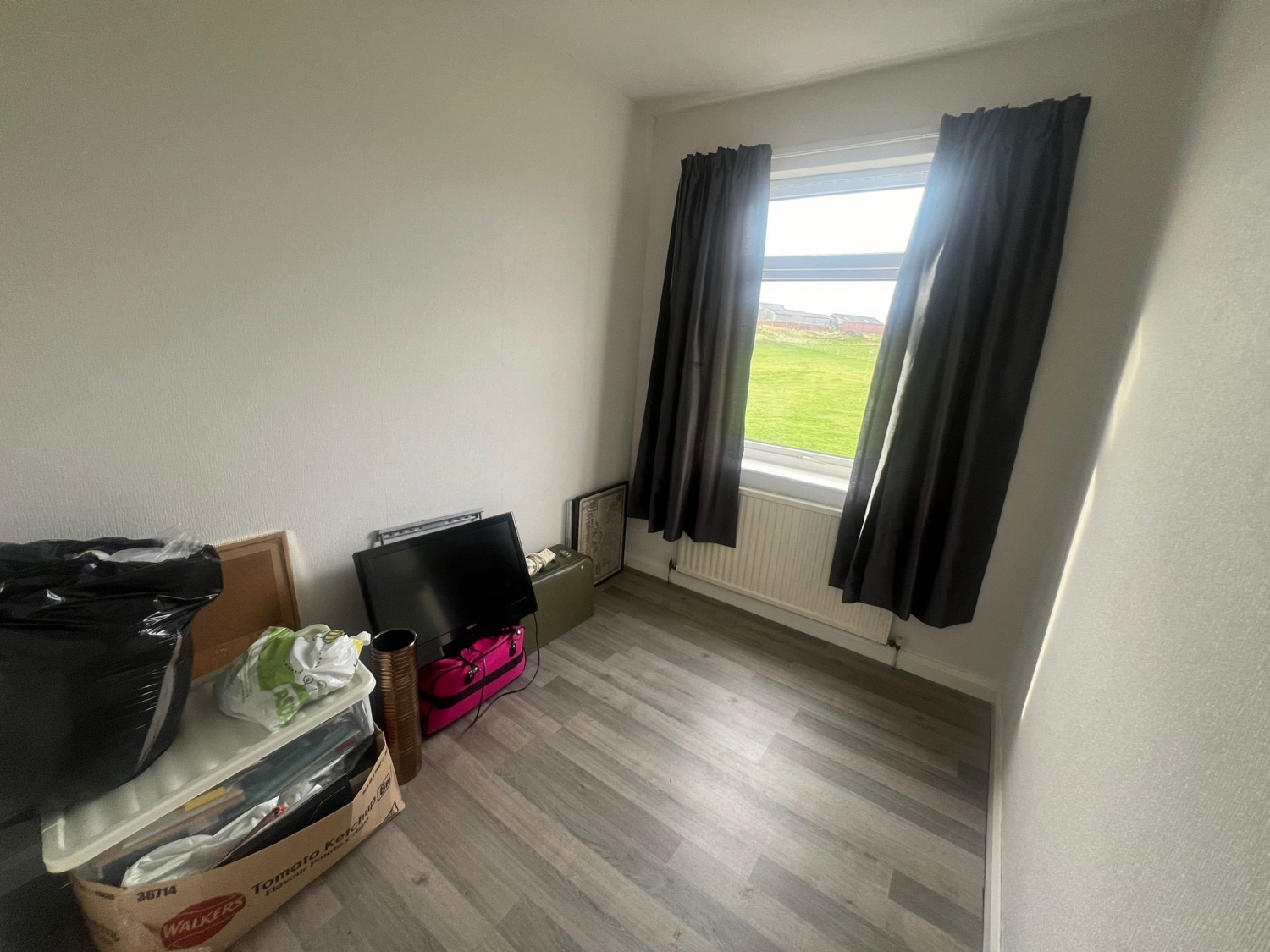
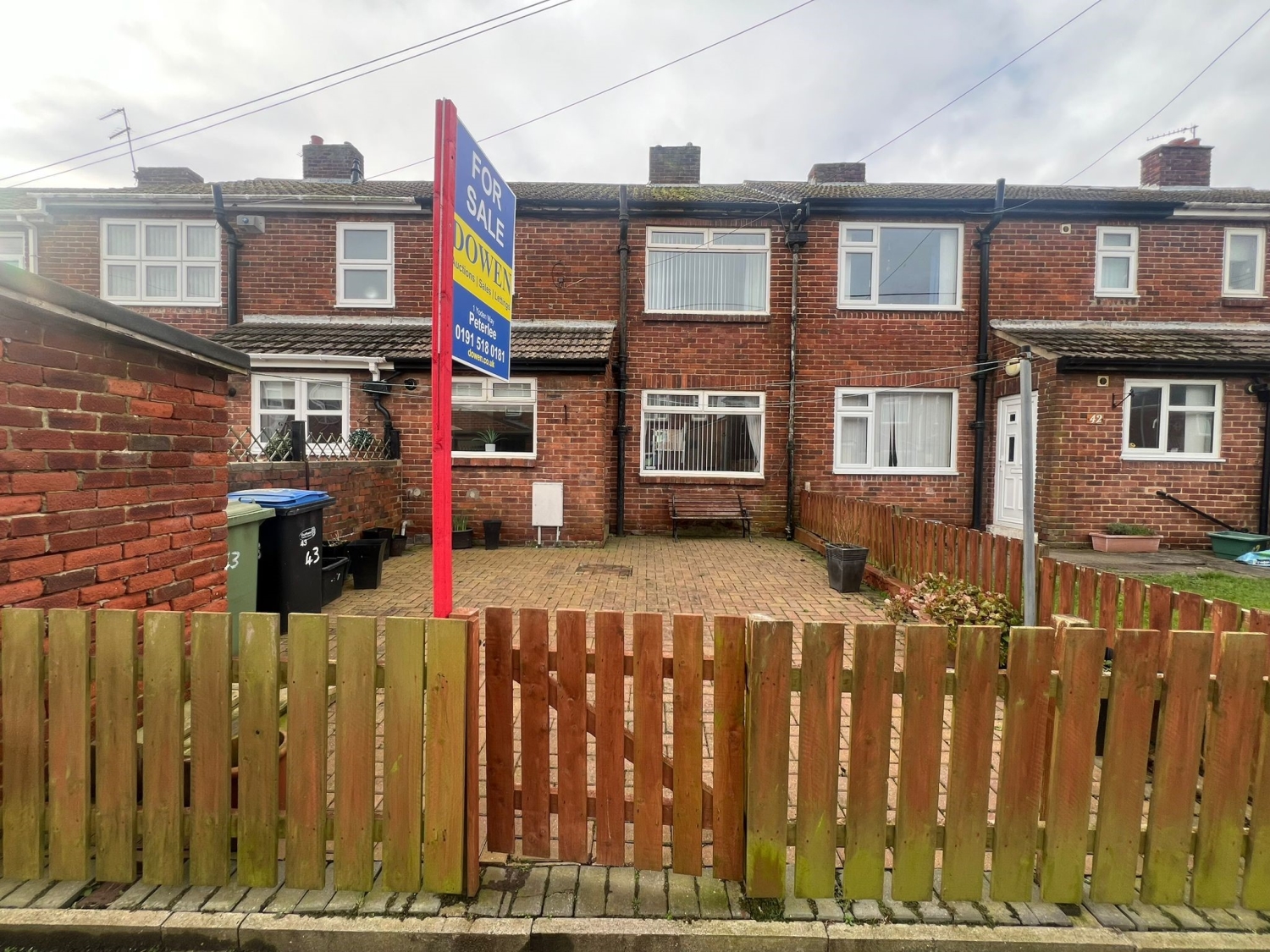
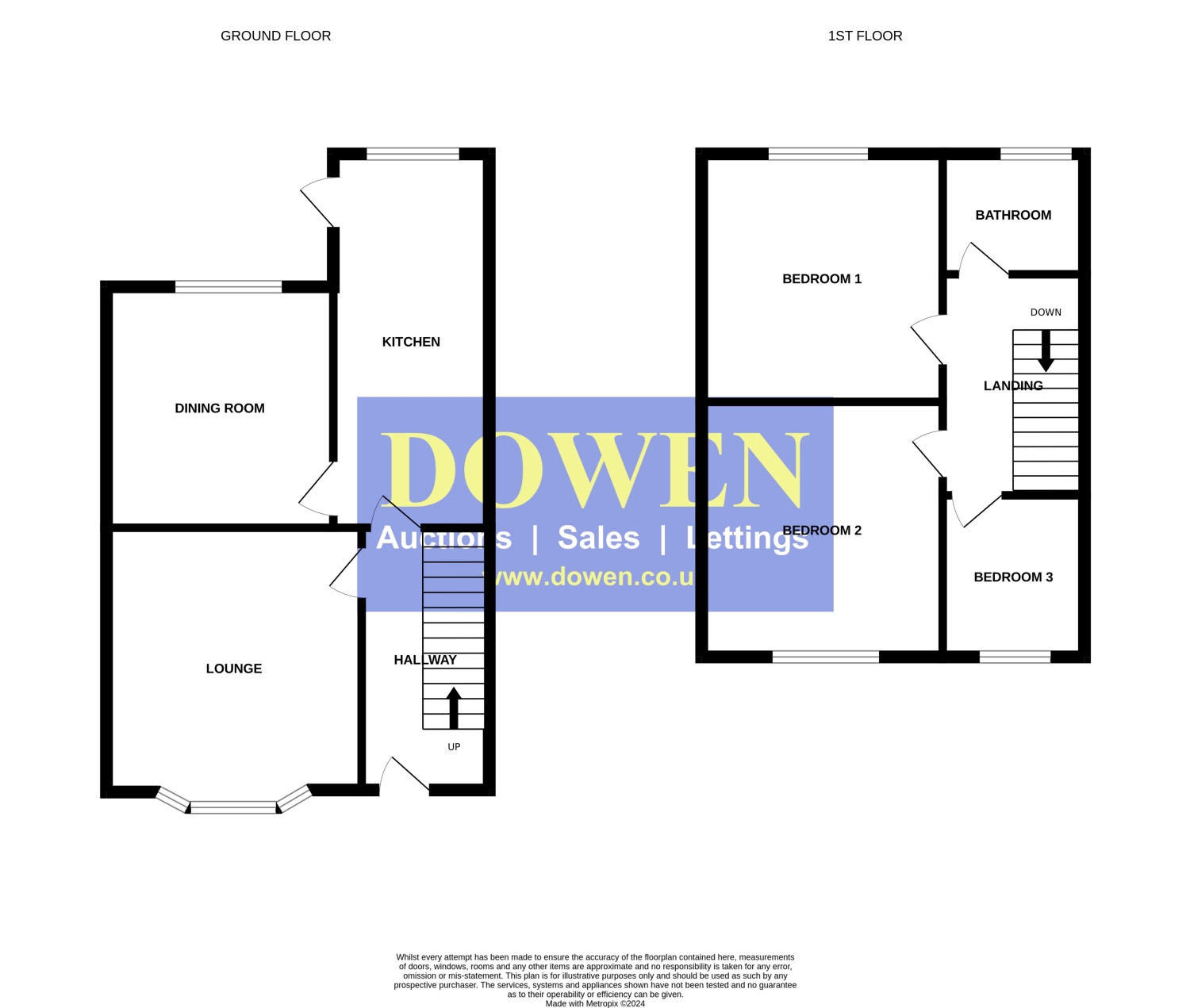
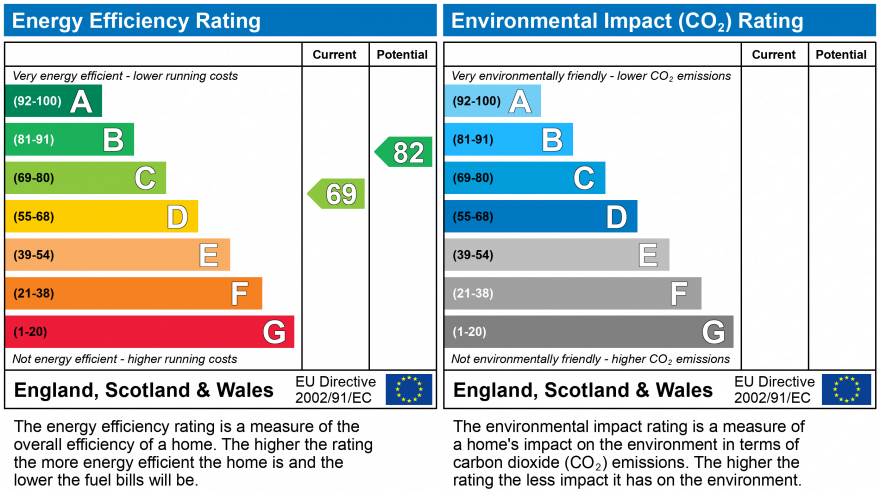
Under Offer
Offers Over £79,9503 Bedrooms
Property Features
FABULOUS THREE BEDROOM FAMILY HOME** DESIRABLE LOCATION** FABULOUS VIEWS TO THE FRONT ELEVATION OVER FIELDS** GREY WOOD EFFECT FITTED KITCHEN** REFITTED SHOWER ROOM** TWO RECEPTION ROOMS** BLOCK PAVED GARDEN TO FRONT, YARD TO REAR: We have immense pleasure to offer to the sale market this impressive three bedroom family home which is situated on this popular terrace in Blackhall. The property is warmed by gas combi central heating, boasting double glazing. Accommodation comprises: spacious hallway, lounge having feature fireplace, kitchen having a range of grey wood effect wall and base units having contrasting work surfaces, dining room, to the first floor three bedrooms, bathroom fitted with three piece suite comprising: shower enclosure, low level w.c, pedestal wash hand basin. Externally block paved garden to the front elevation, whilst to the rear elevation a yard.
- GREY FITTED KITCHEN
- TWO RECEPTION ROOMS
- GARDEN & YARD TO REAR
- REFITTED SHOWER ROOM
- VIEWS TO THE FRONT ELEVATION OVER FIELDS
Particulars
Reception Hallway
Double glazed door with double glazed sidelight leading through to the hallway, double radiator, stairs leading to the first floor, door leading into the lounge and kitchen.
Lounge
5.2578m x 3.7592m - 17'3" x 12'4"
Double glazed bay window, double radiator, television point, oak feature fire place with cream granite insert and hearth, coal effect electric fire.
Kitchen
4.6228m x 2.7178m - 15'2" x 8'11"
Double glazed window to the rear elevation, wall mounted combi, light grey wall and base units with stainless steel handles, oak work surfaces, electric cooker, stainless steel sink unit with dual taps, plumbing for a washing machine, space for a fridge freezer, oak laminate flooring, under stairs storage cupboard.
Dining Room
4.6228m x 3.7846m - 15'2" x 12'5"
Double glazed window to the rear elevation, coving to the ceiling, radiator, cream granite hearth with gas fire.
Landing
Loft access.
Bathroom
2.4638m x 2.0066m - 8'1" x 6'7"
Double glazed window to the rear elevation, three piece suite comprising of a low level w.c, pedestal wash hand basin with mixer tap, single shower enclosure, white/grey decretive cladding, radiator, vinyl flooring.
Bedroom One
3.6322m x 4.3688m - 11'11" x 14'4"
Double glazed window to the front elevation, radiator.
Bedroom Two
3.7084m x 4.2926m - 12'2" x 14'1"
Double glazed window to the rear elevation, radiator, built in shelving, built in storage.
Bedroom Three
2.7686m x 2.0066m - 9'1" x 6'7"
Double glazed window to the front elevation, radiator, grey wood effect laminate flooring.
Externally
To the front of the property is a fence enclosed garden, block paved. Whilst to the rear elevation is a wall and fence enclosed garden, block paved.

.JPG)
.JPG)
.JPG)



.JPG)
.JPG)
.JPG)


.JPG)

.JPG)

.JPG)




1 Yoden Way,
Peterlee
SR8 1BP