


|

|
HAWTHORN CRESCENT, QUARRINGTON HILL, DURHAM, COUNTY DURHAM, DH6
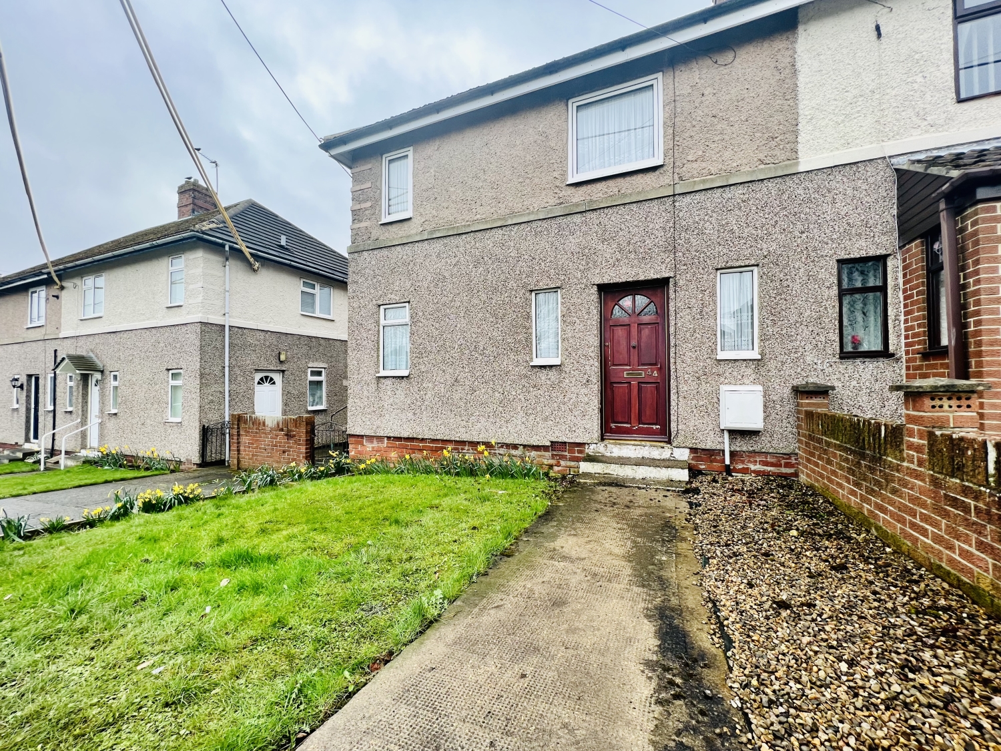
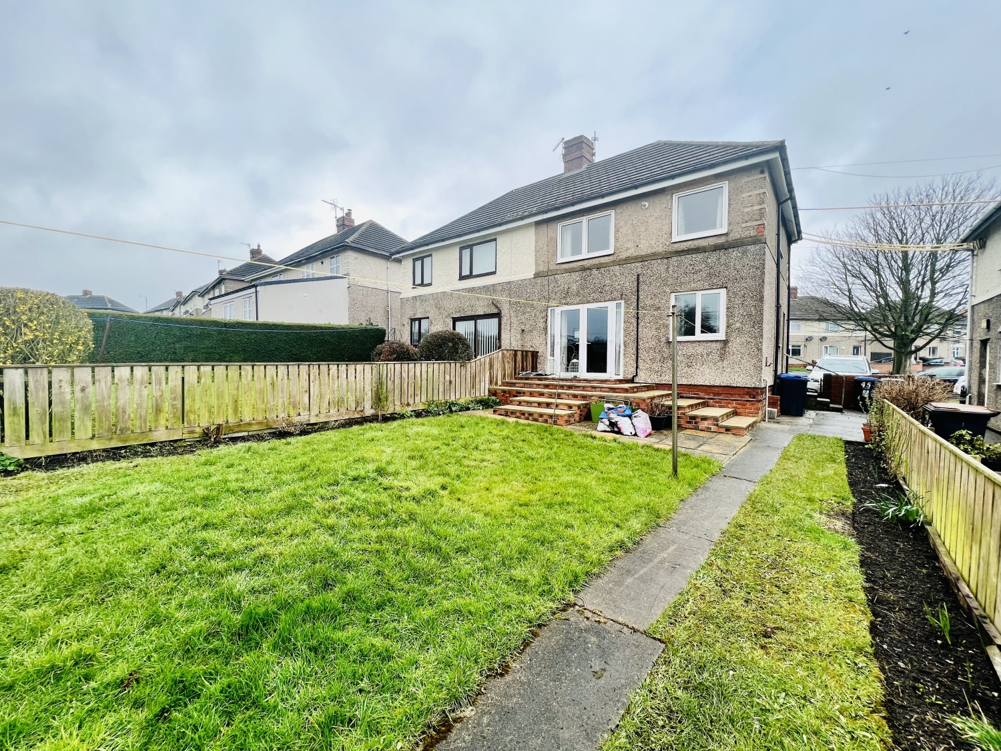
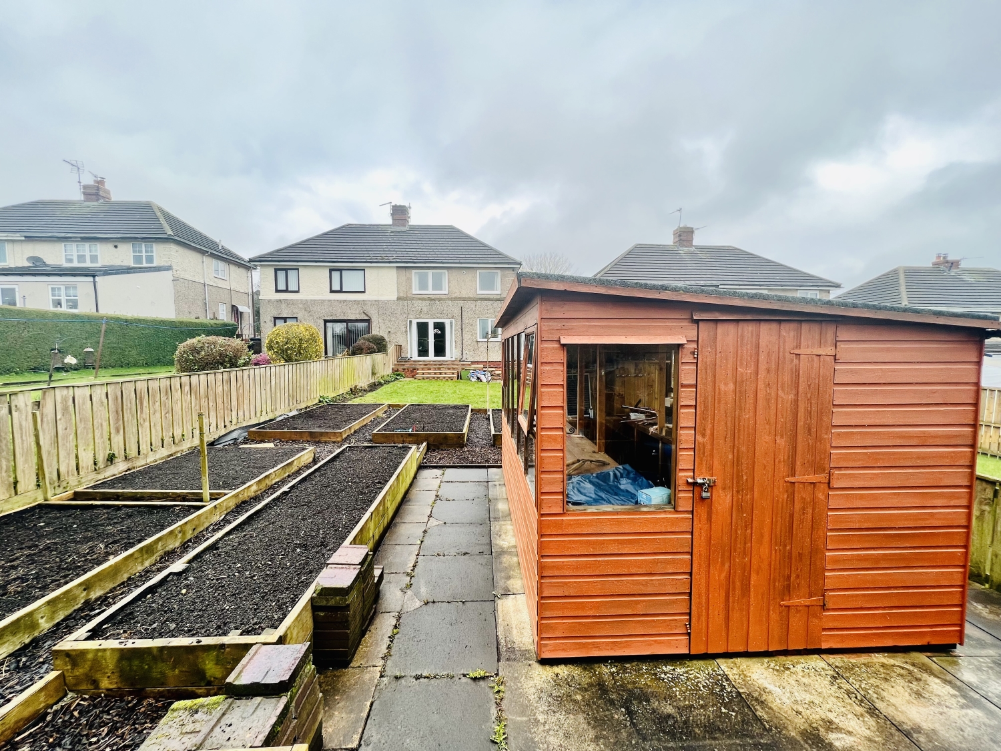
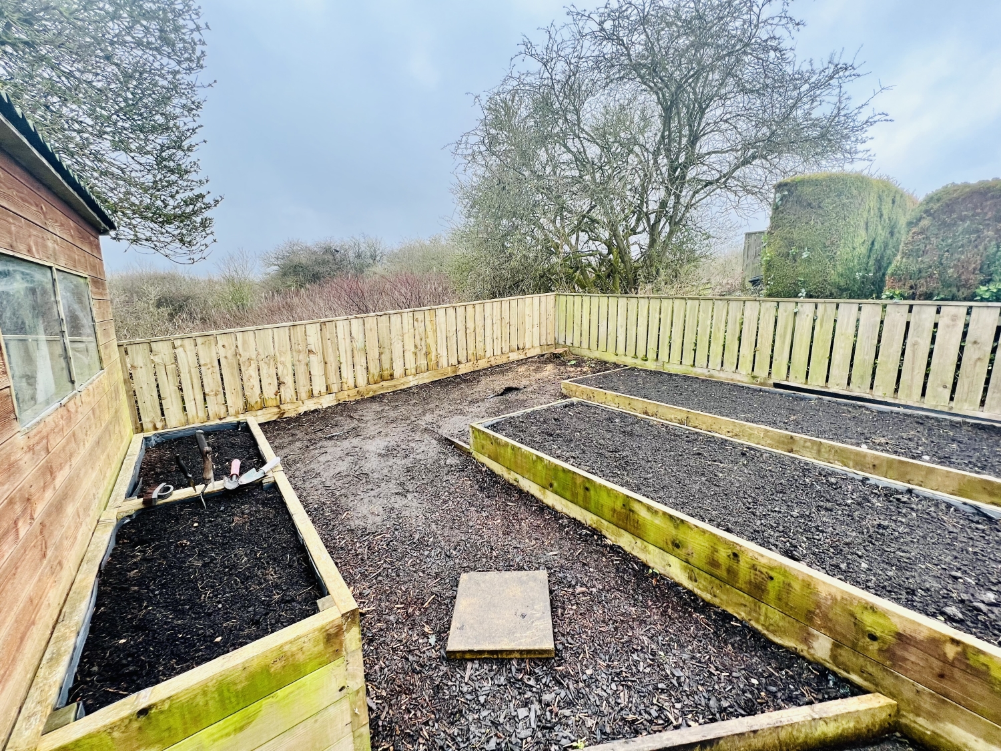
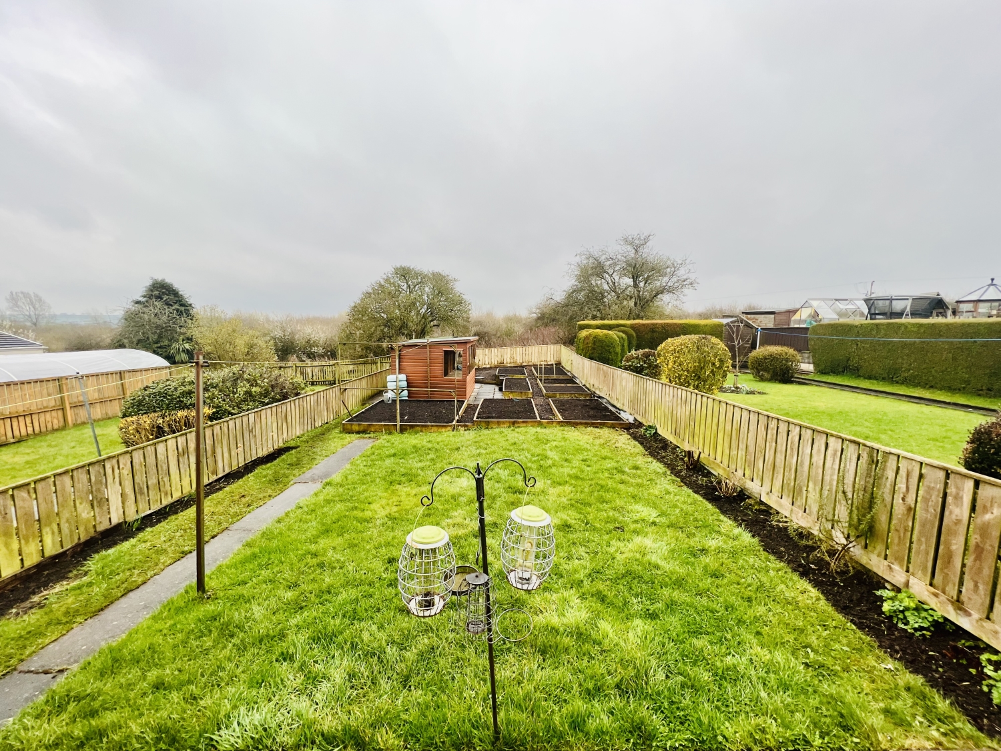
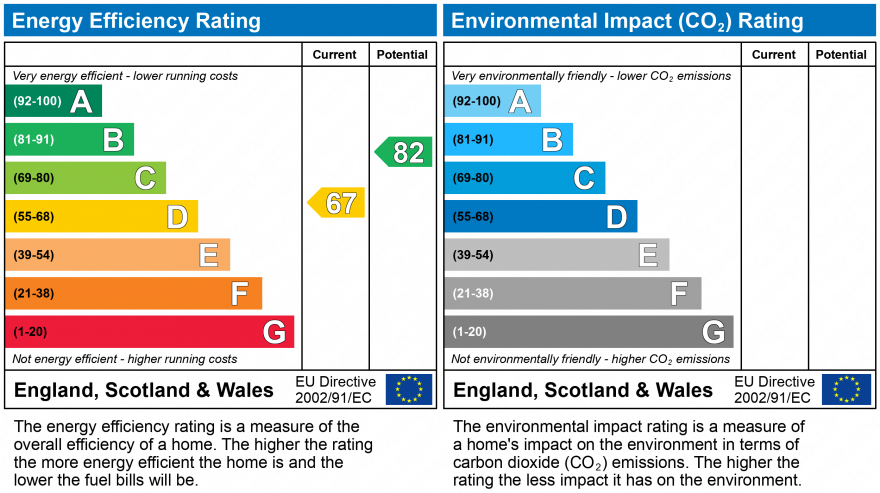
Under Offer
OIRO £92,0003 Bedrooms
Property Features
This spacious 3 bedroom semi-detached house is located on Hawthorn Crescent, in the highly sought-after area of Quarrington Hill, County Durham. Boasting a generous-sized garden that backs onto a beautiful nature reserve, this property is a true oasis of tranquillity and is perfect for nature lovers.
As you step inside the house, you will be greeted by a bright and airy entrance hallway that leads to a spacious living room, flooded with natural light from the recently installed French doors. The living room also offers direct access to the garden through French doors, providing a seamless indoor-outdoor flow.
The kitchen is well equipped and offers plenty of worktop and storage space.
Upstairs, there are three generously sized bedrooms, all flooded with natural light and offering stunning views of the surrounding nature reserve and a family bathroom.
Outside, the large garden is a true highlight of the property. Backing onto a nature reserve, it offers a peaceful and secluded space to relax and unwind, with ample room for outdoor dining and entertaining.
The location is also a major selling point, with easy access to local amenities and excellent transport links. Additionally, the property is being sold with no chain, making it an excellent opportunity for those looking to move quickly.
In summary, this spacious 3 bedroom semi-detached house on Hawthorn Crescent, Quarrington Hill, County Durham, is a rare gem on the market. Boasting a large garden backing onto a nature reserve, and no chain, this property is perfect for those seeking a peaceful and secluded retreat within easy reach of local amenities.
- NO CHAIN
- EXTENSIVE REAR GARDEN
- DOUBLE GLAZED
- GAS CENTRALLY HEATED
- OPEN ASPECT TO THE REAR
- VIEWING ADVISED
Particulars
Entrance Hallway
Hardwood glazed door. Stairs giving access to the first floor. Radiator. Storage cupboard.
Kitchen
4.4958m x 1.905m - 14'9" x 6'3"
Range of fitted wall and base units with heat resistant work surfaces. Stainless steel sink unit. Two UPVC framed double glazed windows. Radiator.
Lounge
4.3942m x 3.9624m - 14'5" x 13'0"
UPVC framed double glazed French doors accessing the rear garden. Radiator.
Cloaks/Wc
Low flush toilet. Hand wash basin. UPVC framed double glazed window.
Side Lobby
Door providing access to the side of the property. Access to a ground floor WC.
First Floor Landing
Loft access. UPVC framed double glazed window. Radiator.
Family Bathroom
White fitted suite comprising of a panel bath. Over bath shower. Pedestal wash hand basin. Low level flush WC. Glazed tiling. Radiator. UPVC framed double glazed window.
Master Bedroom
3.7846m x 3.3274m - 12'5" x 10'11"
Storage cupboard. UPVC framed double glazed window. Radiator.
Bedroom Two
3.5306m x 2.286m - 11'7" x 7'6"
Bedroom Three
2.9972m x 2.54m - 9'10" x 8'4"
UPVC framed double glazed window. Radiator. Fitted gas boiler.
Externally
Open plan front garden which is laid to lawn. Extensive fenced enclosed garden area to the rear and enjoys a degree of privacy. Over looks the nature reserve. Planters. Large flagged area.







3b Old Elvet,
Durham
DH1 3HL