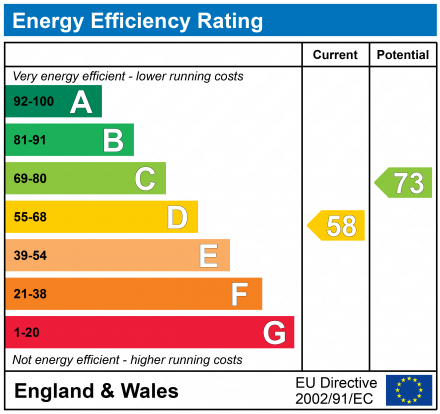


|

|
CRIMDON TERRACE, BLACKHALL COLLIERY, HARTLEPOOL, COUNTY DURHAM, TS27
.JPG)
.JPG)
.JPG)
.JPG)
.JPG)
.JPG)
.JPG)
.JPG)
.JPG)
.JPG)
.JPG)
.JPG)
.JPG)
.JPG)
.JPG)
.JPG)

SSTC
OIRO £88,5003 Bedrooms
Property Features
WELL PRESENTED EXTENDED THREE BEDROOM MID TERRACE HOUSE** DESIRABLE LOCATION HAVING OPEN VIEWS TO THE FRONT & REAR ELEVATION** IDEAL FOR COUNTRYSIDE & COASTAL WALKS** DETACHED GARAGE & GARDENS** TWO RECEPTION ROOMS** CREAM FITTED KITCHEN** UTILITY ROOM: We have immense pleasure to offer to the sale market this spacious well presented family home which is situated on this popular terrace on the outskirts of Blackhall Rocks having open plan views to the front & rear elevation, ideal for countryside & coastal walks having Crimdon Dene Beach within close proximity. The property boasts gas combi central heating, double glazing. Accommodation comprises: a spacious & inviting hallway having spindle staircase to the first floor, 14'09x 13'07 lounge, 10'11x 6'01 kitchen fitted with range of Cream wall and base units having contrasting work surfaces, spacious 13'08x 13'06 dining room, utility room, to the first floor three bedrooms & family bathroom. Externally to the front elevation a low maintenance garden, whilst to the rear elevation a yard, over the lane a detached garage & garden. Early viewing is essential.
- DESIRABLE LOCATION
- OPEN ASPECT TO FRONT & REAR
- TWO RECEPTION ROOMS
- CREAM FITTED KITCHEN
- CLOSE PROXIMITY FOR COASTAL WALKS
Particulars
Entrance Vestibule
Double glazed window, coving to the ceiling, glazed door leading through to the hallway.
Reception Hallway
Double glazed door with double glazed side light leading to the porch.
Reception Hallway
White spindle staircase leading to the first floor, double radiator, door leading through to the lounge, door leading through to the lounge.
Lounge
4.4958m x 4.1402m - 14'9" x 13'7"
Double glazed bay window to the front elevation, coving to the ceiling, rustic oak laminate flooring, double radiator, leading through to the kitchen.
Kitchen
3.3274m x 1.8542m - 10'11" x 6'1"
Double glazed window to the rear elevation, double glazed door leading out to the rear yard, cream wall and base units with black work surfaces, integrated electric oven, extractor hood, cream/beige ceramic tile flooring, radiator, leading through to the dining room.
Dining Room
4.1656m x 4.1148m - 13'8" x 13'6"
Double glazed window to the rear elevation, coving to the ceiling, double radiator, door leading through to the utility.
Utility
3.3782m x 1.3462m - 11'1" x 4'5"
Double glazed window to the rear elevation, vinyl tile effect flooring, plumbing for a washing machine, space for a fridge/freezer.
Landing
Loft access.
Bathroom
2.2098m x 1.6256m - 7'3" x 5'4"
Double glazed window, three piece suite comprising of a low level w.c, panelled bath with mixer tap, pedestal wash hand basin with mixer tap, white ceramic tiled walls, coving to the ceiling, blue vinyl flooring.
Bedroom One
3.6322m x 3.937m - 11'11" x 12'11"
Double glazed window to the rear elevation, double radiator, built in fitted wardrobes.
Bedroom Two
3.683m x 2.8956m - 12'1" x 9'6"
Double glazed window to the front elevation, radiator.
Bedroom Three
3.175m x 2.7686m - 10'5" x 9'1"
Double glazed window to the rear elevation, radiator, plate rail.
Outside
To the front of the property is a wall enclosed garden, laid to lawn, borders of gravel. Whilst to the rear elevation is a yard area, garden area, single detached garage.
.JPG)
.JPG)
.JPG)
.JPG)
.JPG)
.JPG)
.JPG)
.JPG)
.JPG)
.JPG)
.JPG)
.JPG)
.JPG)
.JPG)
.JPG)
.JPG)

1 Yoden Way,
Peterlee
SR8 1BP