


|

|
MILLER CRESCENT, KING OSWY
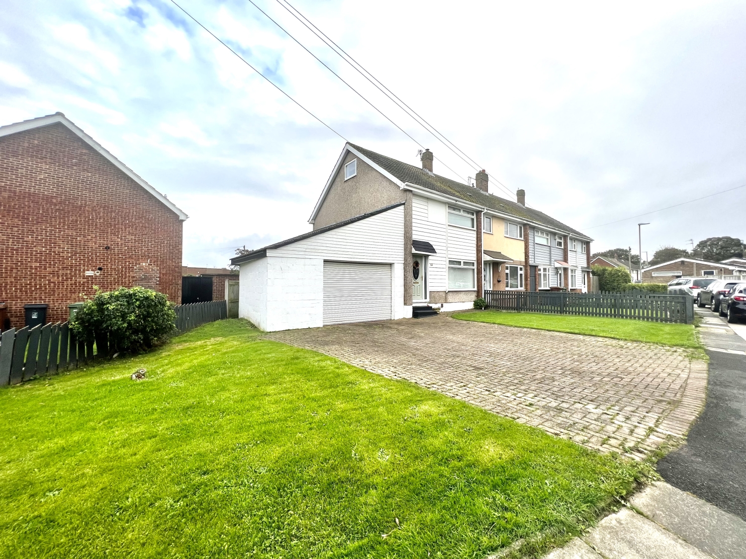
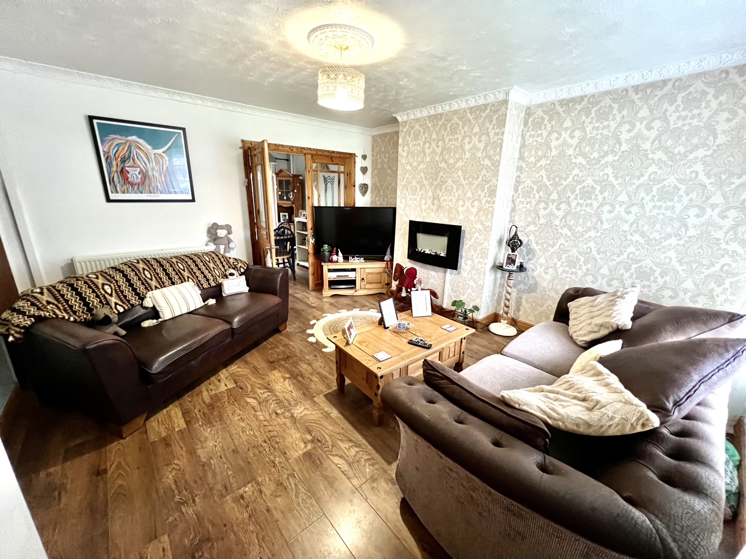
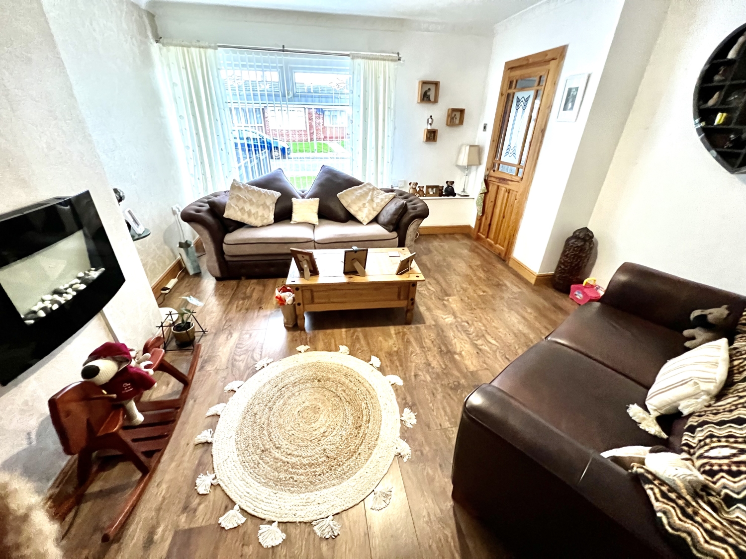
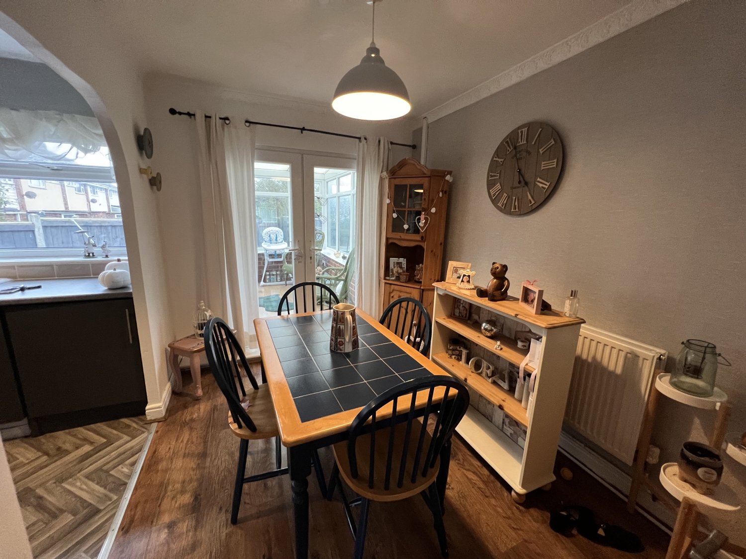
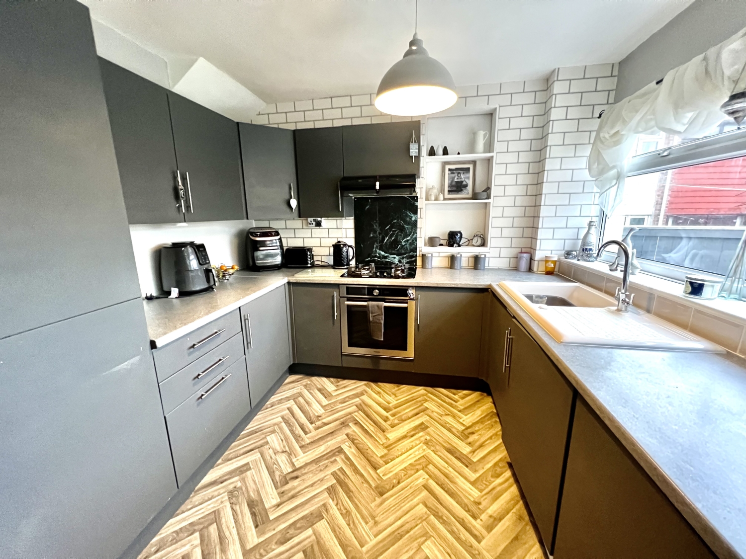
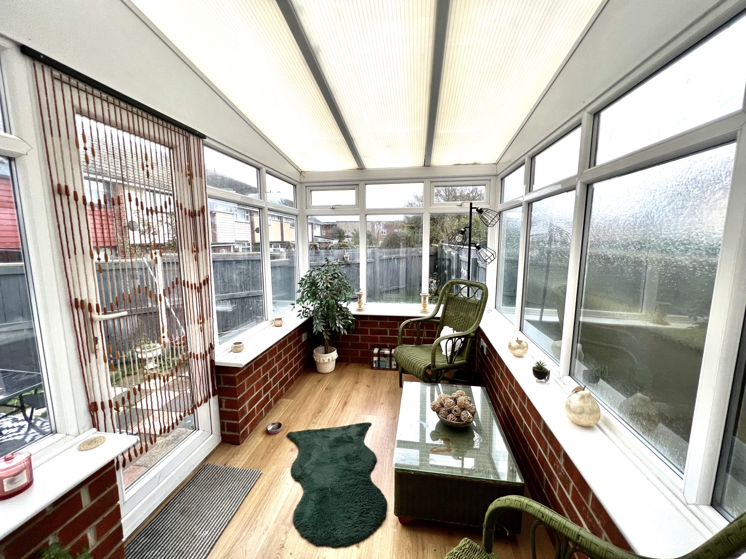
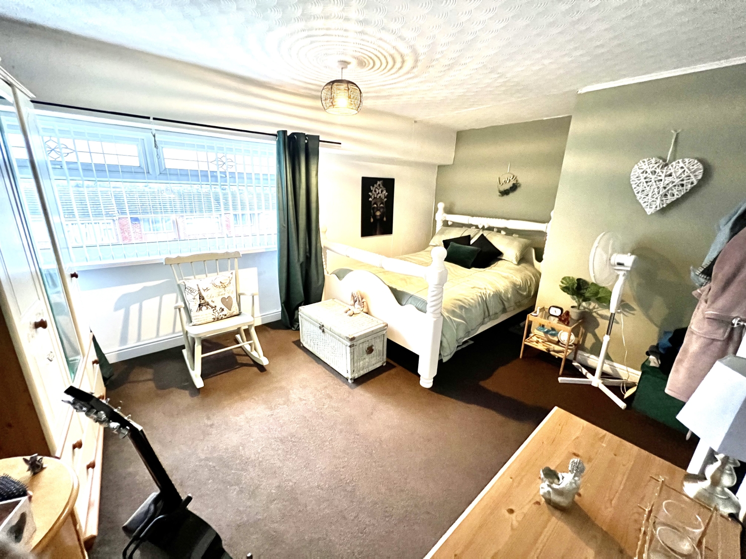
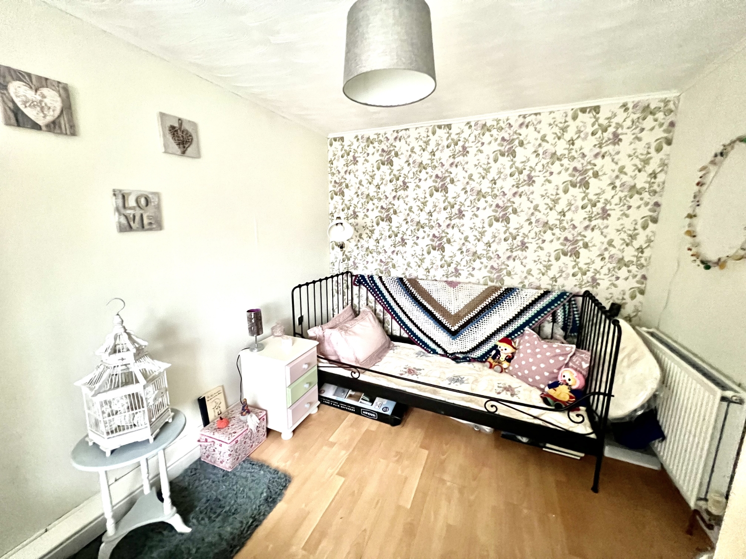
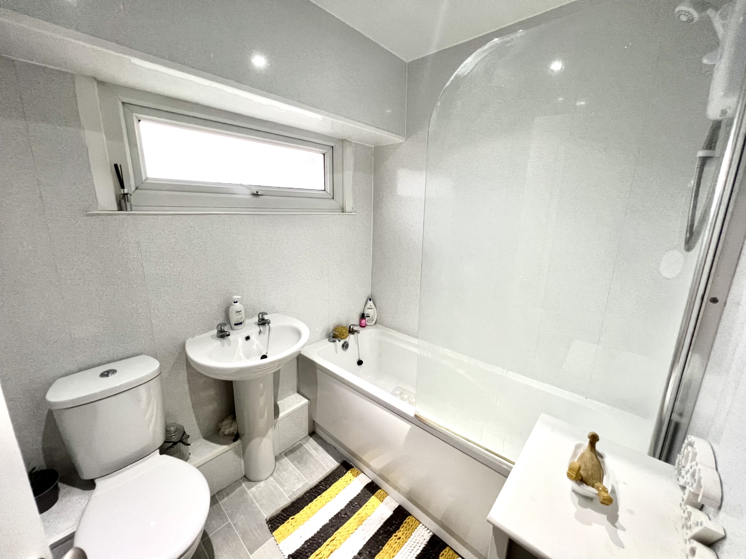
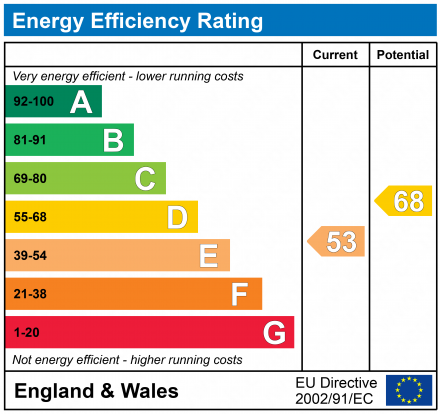
Available
Offers Over £115,0002 Bedrooms
Property Features
Introducing this charming two-bedroom end-terraced home, a perfect haven tastefully appointed throughout. With the added benefits of gas central heating and double-glazed windows, it combines comfort and efficiency, all while being priced within the reach of first-time buyers. As you approach, you'll immediately notice the property's appealing curb presence. It occupies a broad front, creating a sense of space, and features a rare gem - a large driveway leading to a generously sized garage. This is a valuable addition, providing ample parking and storage space, a true rarity in today's housing market. Upon entering, you're greeted by an entrance vestibule, the lounge is both welcoming and cosy, with an attractive fireplace serving as a focal point. This room is perfect for relaxing and unwinding after a long day. The dining room, connected to the lounge, leads to a conservatory, a versatile space that can be used in a multitude of ways. It's an ideal spot for enjoying meals with a view of the garden or perhaps as a space for relaxation and indoor gardening. The modern fitted kitchen completes the ground floor. Moving to the first floor, you'll find a freshly refitted, pristine white bathroom suite. The two double bedrooms provide ample space for rest and relaxation. Outside, there's a garden to the front, enhancing the property's charm. To the rear, you'll discover an enclosed garden laid to lawn. This home is conveniently located within close distance to shops and schools, adding to its practicality. If you're a first-time buyer or someone seeking a delightful and well-located property, this two-bedroom end-terraced home is a must-see. It combines affordability, comfort, and practicality, making it a truly appealing opportunity.
Particulars
Entrance Vestibule
Entered via uPVC door, double glazed window to the side, double central heated radiator, stairs to first floor, textured ceiling.
Lounge
4.0132m x 4.3688m - 13'2" x 14'4"
Double glazed window to the front, laminate flooring, understairs storage cupboard, double central heated radiator, wall mounted plasma electric fire, coved and textured ceiling, decorative ceiling rose.
Dining Room
2.3622m x 2.9718m - 7'9" x 9'9"
Laminate flooring, double glazed French doors to the conservatory, double central heated radiator, coved and textured ceiling.
Kitchen
2.413m x 2.9718m - 7'11" x 9'9"
Fitted with a modern range of wall and base units having contrasting work surfaces incorporating a white sink unit with mixer tap and drainer, built in oven, four ring gas hob and extractor hood, double glazed uPVC window to the rear, integrated fridge and freezer.
Conservatory
3.3274m x 2.1844m - 10'11" x 7'2"
Built on a brick built base with pitched acrylic roof, double glazed uPVC windows to the rear and to the side, laminate flooring, uPVC external door to the rear.
Landing
Access to the roof void which is fully boarded with side window.
Bathroom
Refitted with a white three piece suite with chrome effect fitments comprising a panel bath with shower over and shower screen, pedestal wash hand basin, low level WC, double glazed frosted window to the rear, state of the art fully panelled walls and ceiling, chrome heated towel rail.
Bedroom One
4.8768m x 3.4798m - 16'0" x 11'5"
Double glazed uPVC window to the front, storage cupboard, double central heated radiator.
Bedroom Two
3.7084m x 2.7432m - 12'2" x 9'0"
Double glazed uPVC window to the rear, laminate flooring, double central heated radiator.
Outside
To the rear of the property there is a fence enclosed garden which is laid to lawn with paved patio area, gated side access.










6 Jubilee House,
Hartlepool
TS26 9EN