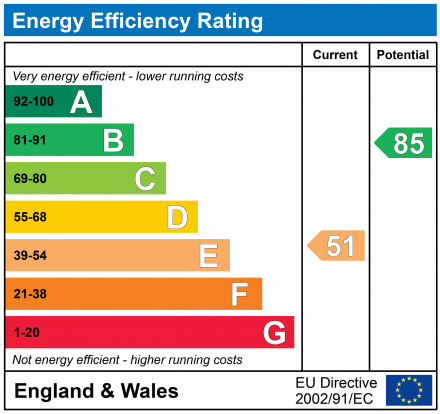


|

|
FRANKLYN ROAD, PETERLEE, COUNTY DURHAM, SR8
.JPG)
.JPG)
.JPG)
.JPG)
.JPG)
.JPG)
.JPG)
.JPG)
.JPG)
.JPG)
.JPG)
.JPG)

SSTC
£65,0002 Bedrooms
Property Features
Dowen Estate Agents Peterlee are now in receipt of an offer for the sum of £65,000 for 32 Franklyn Road, Peterlee, SR8 2BB
Anyone wishing to place an offer on the property should contact Dowen Estate Agents Peterlee on 0191-518-0181 prior to exchange of contracts.
SPACIOUS, WELL PRESENTED TWO BEDROOM SEMI DETACHED HOUSE** DESIRABLE LOCATION** GARDENS FRONT & REAR** OAK FITTED KITCHEN** SHARED DRIVE** IDEAL FOR LOCAL SCHOOLS AND AMENITIES** EASY ACCESS TO A19** IDEAL STARTER HOME/BUY TO LET INVESTMENT**CHAIN FREE** SOLD AS SEEN: We have immense pleasure to offer to the sale market this spacious well presented two bedroom semi detached house situated in this popular area of Peterlee, ideal for local schools and amenities. The property is warmed by gas central heating(not tested) boasting double glazing: Accommodation comprises: light & airy hallway having oak spindle staircase to the first floor, lounge, kitchen fitted with an attractive range of Oak wall and base units having contrasting black/grey work surfaces, appliances not tested, storage cupboard, double glazed door leading to garden, to the first floor two double bedrooms, bathroom having white three piece suite. Externally to the front elevation lawn garden to front, whilst to the rear elevation a enclosed tiered garden having decked area, low maintenance gravel area, shrubs, paved area. All services/appliances have not been tested and will not be tested, sold as seen, no onward chain
- OAK FITTED KITCHEN
- POPULAR LOCATION
- CLOSE TO LOCAL AMENITIES
- GARDEN FRONT & REAR
- SHARED DRIVE
- WHITE BATHROOM SUITE
Particulars
Entrance
Double glazed door leading through to the hallway.
Reception Hallway
Stairs leading to the first floor, dado rail going around, radiator, maple wood flooring, storage cupboard, doors leading through to the kitchen and lounge.
Lounge
3.5814m x 3.937m - 11'9" x 12'11"
Double glazed window to the front elevation, double radiator, television point, telephone point, coving to the ceiling, black granite hearth, dado rail going around.
Kitchen
4.1402m x 3.6576m - 13'7" x 12'0"
Double glazed window to the rear elevation, oak wall and base units with brush steel handles, black and grey gloss work surfaces, range cooker (Not Tested), stainless steel splash back, double extractor fan (Not Tested), stainless steel sink unit with mixer tap, plumbing for a automatic washing machine, double radiator, under stairs storage cupboard, double glazed door leading out to the rear elevation, vinyl tile effect flooring.
Landing
Coving to the ceiling, loft access.
Bedroom One
3.81m x 3.6068m - 12'6" x 11'10"
Double glazed window to the front elevation, radiator, television point, storage cupboard housing the gas boiler ( Not Tested).
Bedroom Two
3.6576m x 2.7686m - 12'0" x 9'1"
Double glazed window to the trear elevation, radiator, dado rail, light oak laminate flooring.
Bathroom
2.6924m x 1.7018m - 8'10" x 5'7"
Double glazed window to the side elevation, white three piece suite comprising of a low level w.c, pedestal wash hand basin with dual taps, panelled bath with mixer tap, white decretive cladding, radiator, vinyl flooring.
Externally
To the front elevation is a open plan lawn area, shared driveway to the side elevation. Whilst to the rear elevation is a tiered garden, paved area, grey slate area, flower beds, decked pation area.
.JPG)
.JPG)
.JPG)
.JPG)
.JPG)
.JPG)
.JPG)
.JPG)
.JPG)
.JPG)
.JPG)
.JPG)


1 Yoden Way,
Peterlee
SR8 1BP