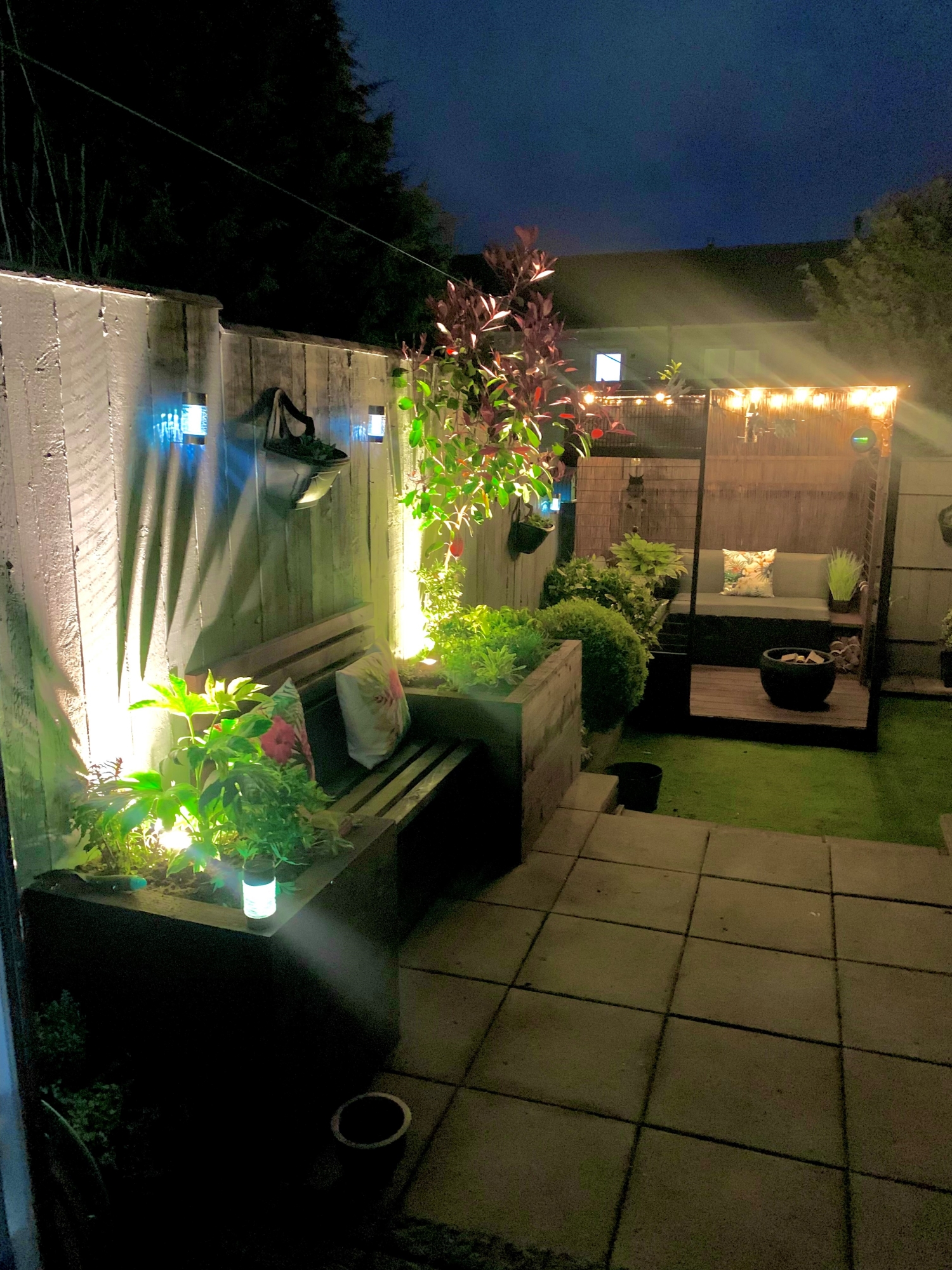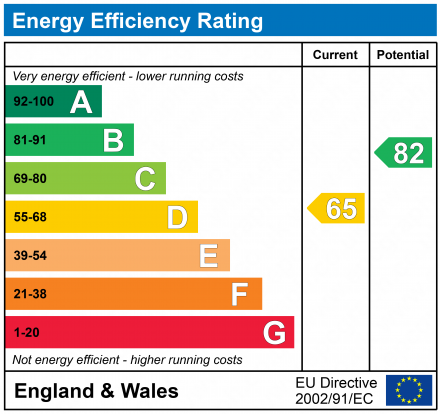


|

|
CLEVELAND PLACE, PETERLEE, COUNTY DURHAM, SR8
.JPG)
.JPG)
.JPG)
.JPG)
.JPG)
.JPG)
.JPG)
.JPG)
.JPG)
.JPG)
.JPG)
.JPG)
.JPG)
.JPG)
.JPG)
.JPG)
.JPG)
.JPG)
.JPG)
.JPG)
.JPG)
.JPG)
.JPG)


SSTC
£89,9503 Bedrooms
Property Features
Welcome to Cleveland Place, Peterlee! Nestled in the heart of the highly sought-after area of Peterlee, this immaculate three-bedroom end terrace house offers the perfect blend of comfort and convenience. With its prime location providing easy access to local schools, amenities, and the A19, this property presents an exceptional opportunity for modern family living. As you step inside, you're greeted by a spacious hallway that sets the tone for the elegance that awaits. The focal point is a striking white spindle staircase that gracefully guides you to the first floor. The underfloor heating adds a touch of luxury and warmth to the atmosphere, ensuring your comfort throughout. Functionality meets style with ample storage cupboards thoughtfully integrated into the design, providing seamless organization for your everyday needs. The kitchen is a culinary enthusiast's dream, adorned with a captivating range of white wall and base units, complemented by oak work surfaces. Modernity and practicality converge with integrated appliances, ensuring a seamless cooking experience. The underfloor heating in the kitchen ensures that every meal is prepared in a cosy environment. Beyond the kitchen, you'll discover a storage cupboard housing a gas combi boiler, which currently heats the water, but it's versatile enough to accommodate the addition of a radiator to the system. Another storage cupboard houses the warm air heating system, showcasing the meticulous attention to detail that defines this home. The spacious, light-filled, and airy lounge is an inviting space that beckons relaxation. Its feature fireplace adds a touch of classic charm, while the underfloor heating ensures a comfortable ambiance year-round. Ascending to the first floor, you'll find the master bedroom, complete with an En-suite bathroom that offers a private retreat within the home. Two additional bedrooms provide flexible space for family members or guests. The bathroom has been thoughtfully refitted with a pristine white three-piece suite, embodying modern elegance. Stepping outside, the front garden is enclosed by a fence and features an artificial lawn area, adorned with carefully selected shrubs and flora that add a splash of natural beauty to your surroundings. The rear garden mirrors the same level of care and attention, boasting an artificial lawn, a decked patio area perfect for outdoor gatherings, a paved patio area for leisurely moments, and a charming pergola with a seating area – a serene oasis for enjoying the outdoors. In summary, this immaculate family home in Cleveland Place, Peterlee, is a true gem. Its impeccable design, modern amenities, and convenient location make it an enticing prospect for those seeking a blend of comfort and practicality. Early viewing is strongly recommended to fully appreciate the charm and elegance this property has to offer. Don't miss out on the opportunity to make this your forever home.
- IMMACULATE FAMILY HOME
- WHITE FITTED KITCHEN
- SPACIOUS LIGHT & AIRY LOUNGE
- IDEAL FOR LOCAL SCHOOLS AND AMENITIES
- GARDENS FRONT & REAR
- UNDER FLOOR HEATING TO THE GROUND FLOOR
Particulars
Entrance
Double glazed door leading through to the hallway.
Hall
Feature white spindle staircase leading to the first floor, under stairs storage cupboard, oak laminate flooring, storage cupboard, opening through to the kitchen.
Kitchen
3.8354m x 4.1148m - 12'7" x 13'6"
Double glazed window to the rear elevation, double glazed door leading out to the rear elevation, white wall and base unit with stainless steel handles, oak work surfaces, black composite sink unit with stainless steel mixer tap, space for a fridge/freezer, integrated electric oven, ceramic hob, stainless steel extractor hood, grey ceramic tile splash backs, oak laminate flooring, under floor electric heating, storage cupboard housing the gas combi boiler, glazed door leading through to the lounge.
Lounge/Dining Room
6.9342m x 3.7592m - 22'9" x 12'4"
Double glazed door leading to the front of the property, two double glazed windows, coving to the ceiling, warm air heating, electric under floor heating, coving to the ceiling, oak feature fire place, black insert with an electric fire, television point.
Landing
Double glazed window, storage cupboard.
Bedroom One
3.2512m x 3.7592m - 10'8" x 12'4"
Double glazed window to the front elevation, storage cupboard.
En-Suite
1.5748m x 1.0922m - 5'2" x 3'7"
White two piece suite comprising of a low level w.c, corner pedestal wash hand basin with stainless steel mixer tap, grey laminate flooring.
Bedroom Two
3.302m x 2.667m - 10'10" x 8'9"
Double glazed window to the front elevation, storage cupboard.
Bedroom Three
2.9972m x 2.9464m - 9'10" x 9'8"
Double glazed window to the rear elevation, electric storage heater.
Bathroom
2.3368m x 2.2098m - 7'8" x 7'3"
White gloss vanity unit housing the w.c, wash hand basin with stainless steel mixer tap, panelled bath with mixer from the shower from mixer tap, gas fed shower, shower scree, double glazed window to the rear, part tiled walls, stardust decretive cladding to the ceiling, white recessed spotlights.
Externally
To the front elevation is a fence enclosed garden, artificial lawn area, borders of shrubs, paved patio area. Whilst to the rear elevation is a enclosed garden, artificial lawn area, decked patio area, flora and shrubs.
.JPG)
.JPG)
.JPG)
.JPG)
.JPG)
.JPG)
.JPG)
.JPG)
.JPG)
.JPG)
.JPG)
.JPG)
.JPG)
.JPG)
.JPG)
.JPG)
.JPG)
.JPG)
.JPG)
.JPG)
.JPG)
.JPG)
.JPG)


1 Yoden Way,
Peterlee
SR8 1BP