


|

|
FELL COTTAGE, HEDLEY HILL, CORNSAY, DURHAM DH79EU
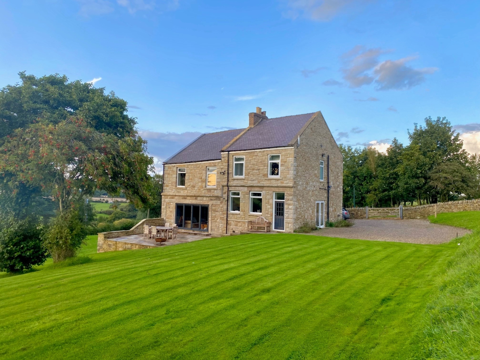
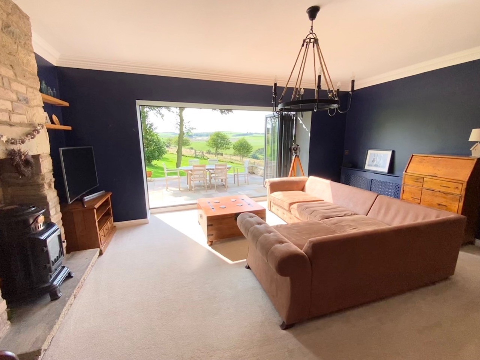
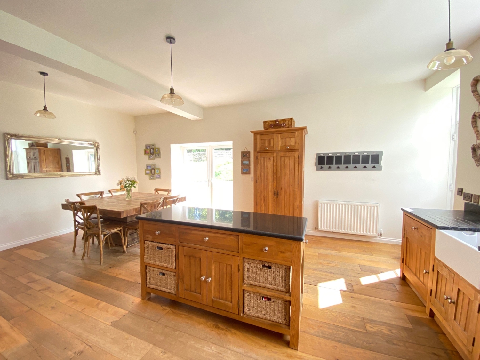
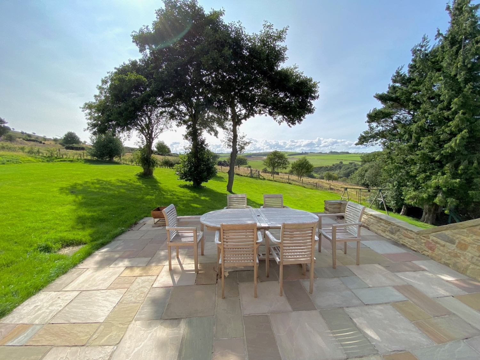
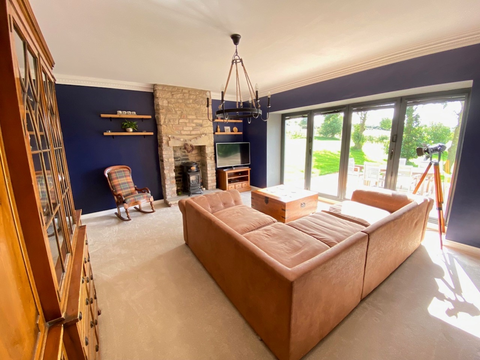
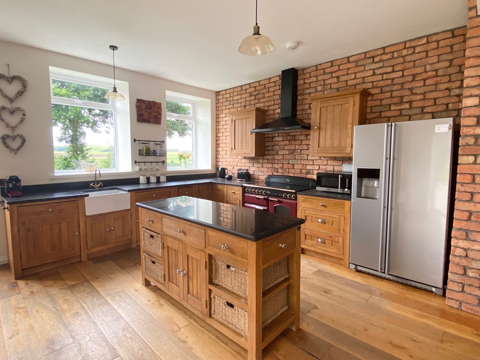
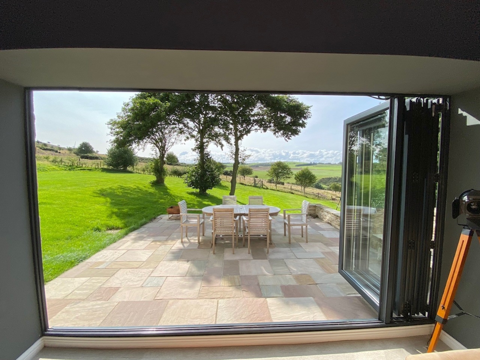
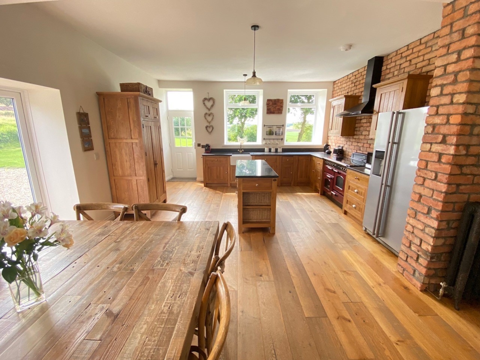
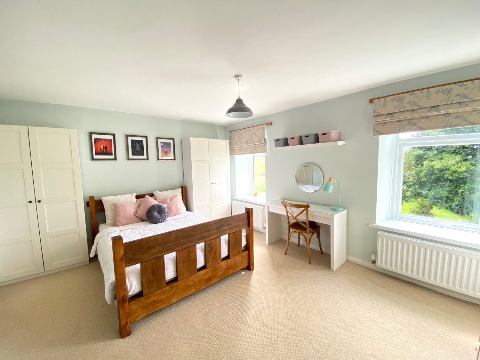
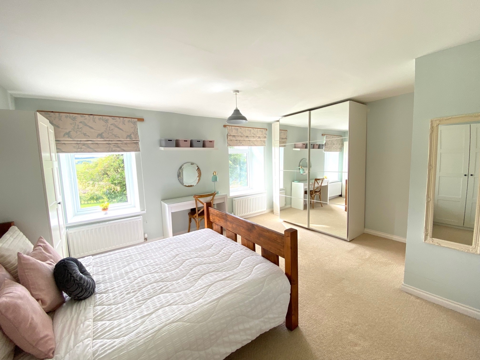
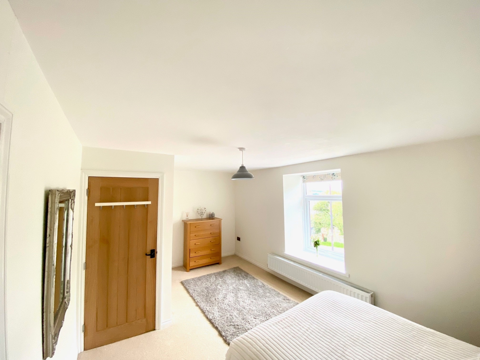
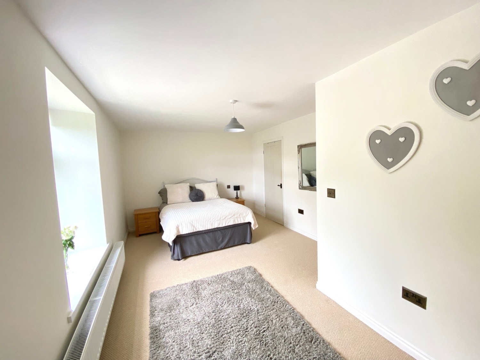
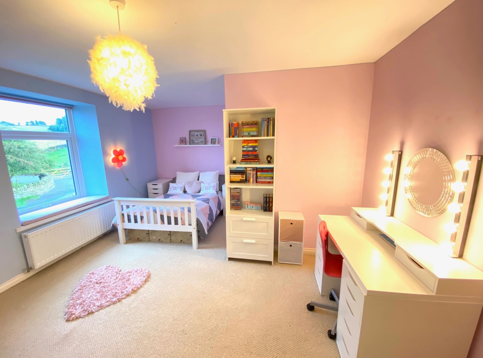
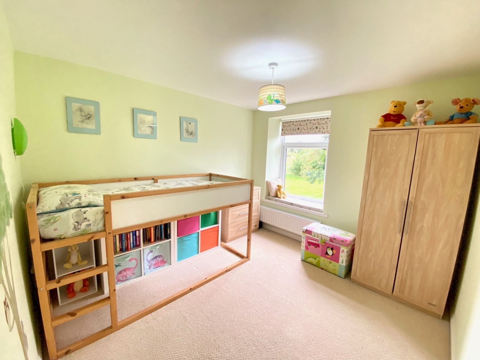
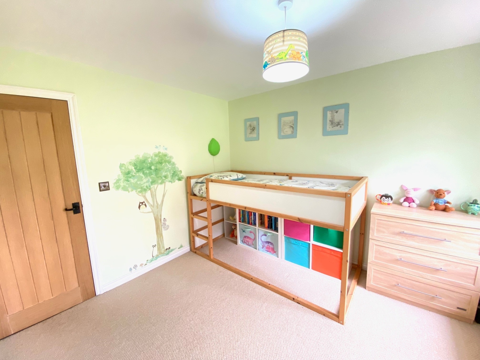
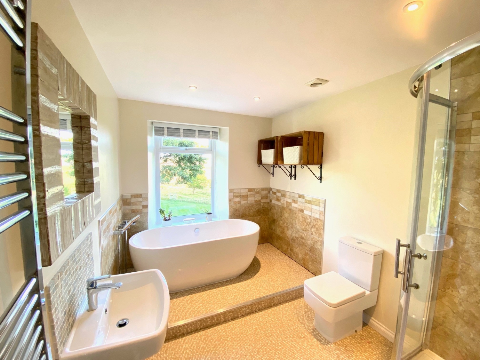
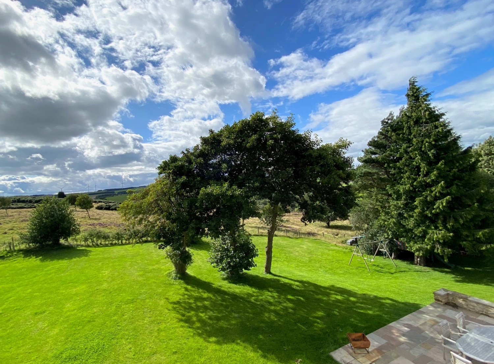
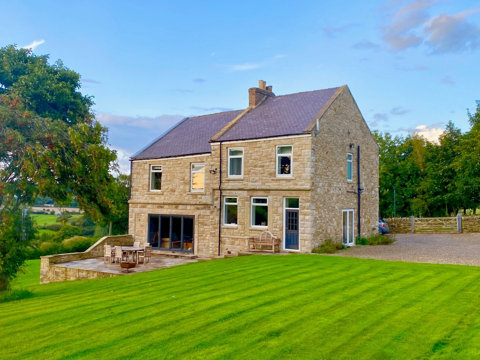
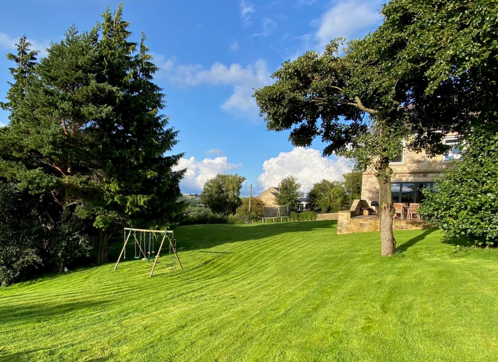
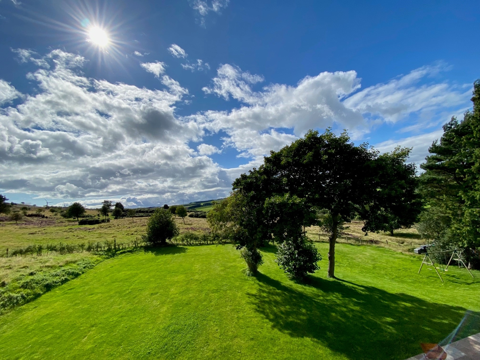
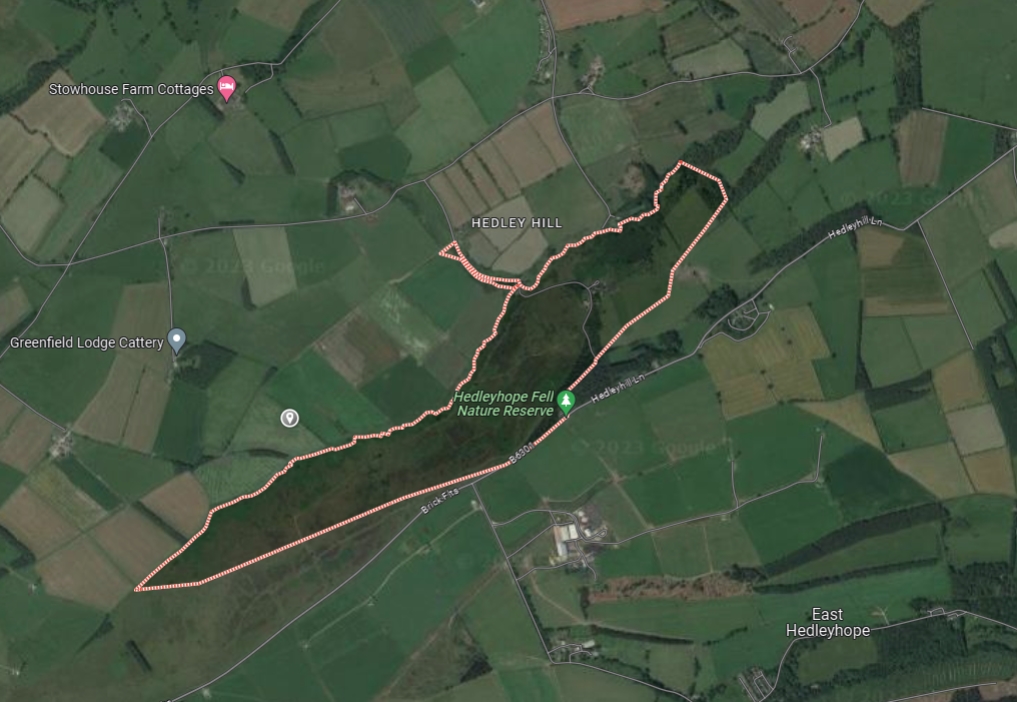
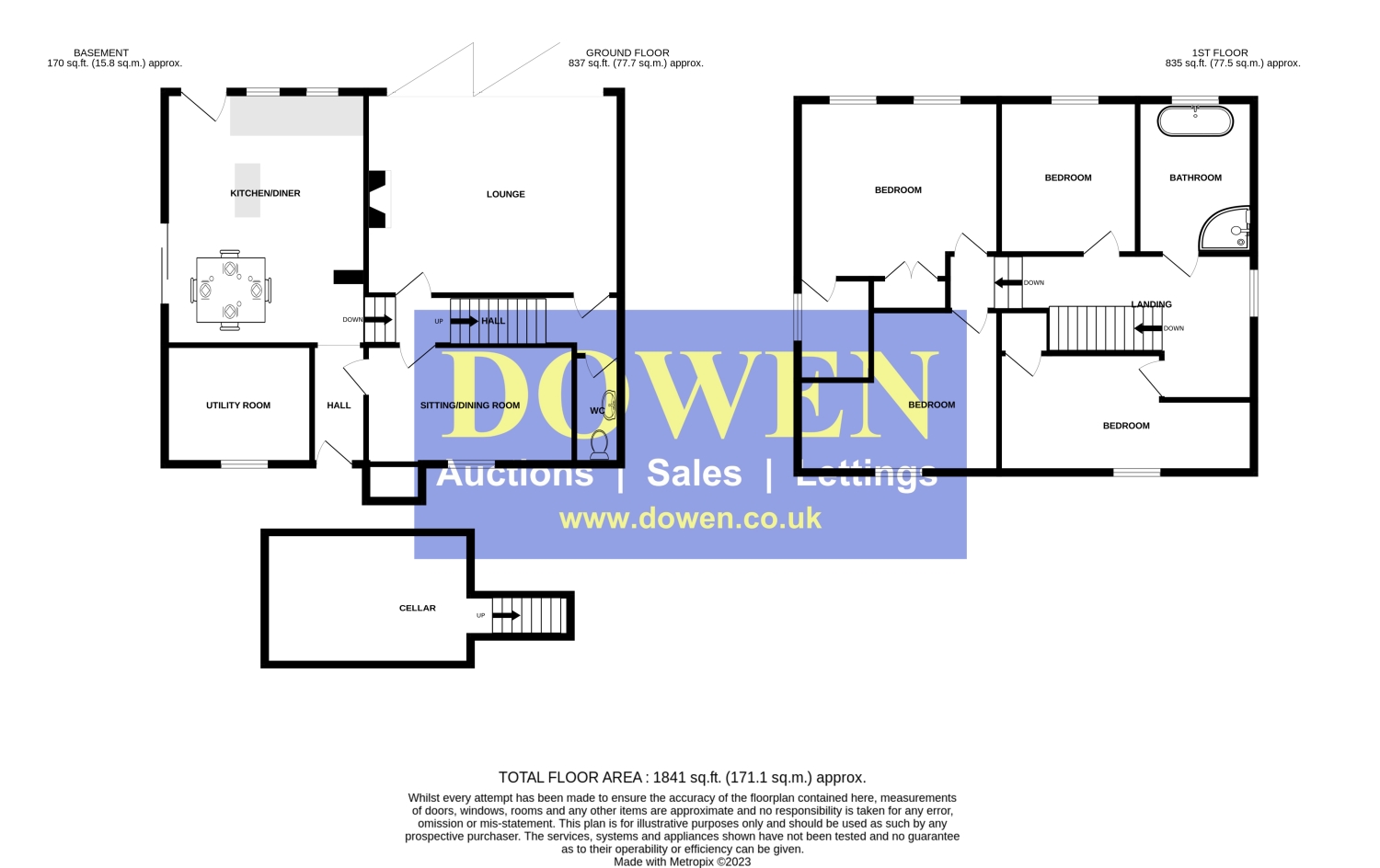
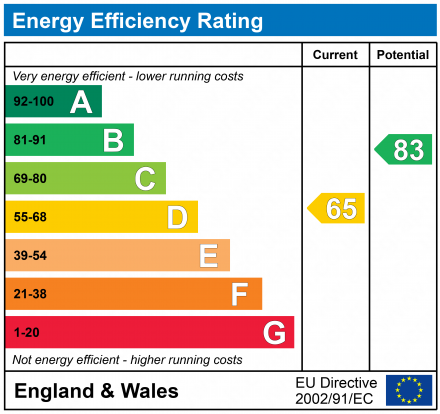
Under Offer
Offers in Excess of £650,0004 Bedrooms
Property Features
Nestled within the embrace of picturesque countryside, this recently renovated family abode offers a haven of opulent living, adorned with breath taking panoramic vistas. Harmonizing the timeless charm of its 18th-century origins with contemporary luxury, this remarkable residence stands as an epitome of allure. Set amidst an expansive two-thirds acreage, the property boasts lush lawns, inviting paved patios, and a generously sized gravelled parking expanse catering to multiple vehicles.
Inside, the dwelling exudes a sense of spaciousness. A welcoming entrance hall leads the way, unveiling the open-plan kitchen dining room, a marvel of design, showcases a bespoke solid oak farmhouse-style kitchen, replete with ample space for a large family dining table. A capacious family lounge adorned with bi-folding doors strategically positioned to capture the full splendour of the surrounding views.
An additional reception room, currently utilized as a television/play area, extends versatility and could effortlessly transform into a refined home office, if desired. The property also presents a separate utility room, complemented by a convenient cloaks/wc and a staircase leads to a cellar storage room, offering extra space for various needs.
Ascending to the first floor, a charming landing area, adorned with exposed beam ceiling, guides you to the bedrooms and the family bathroom. A quartet of generously proportioned double bedrooms beckons, each graced with mesmerizing views. The master suite boasts a walk-in wardrobe and an en-suite shower room.
The pinnacle of indulgence awaits in the sumptuous family bathroom. Here, a freestanding bath stands alongside a separate shower enclosure. What's more, an unobscured bathroom window elevates bathing into an exquisite experience, allowing for luxurious bathing whilst enjoying the open views.
We feel this property simply must be viewed to appreciate the exquisite and luxurious accommodation as well as to appreciate the idyllic beauty of the surrounding area.
Beautiful countryside location yet within only15 minutes drive of Durham City.
- Beautiful Rural Location
- Recently Updated and Remodelled
- Approx 0.75 Acre Site
- Panoramic Views over Hedleyhope Fell Nature Reserve
- Less than 15 minutes drive to Durham City
- Three Reception Rooms
- Beautifully Appointed Accommodation
- Four Double Bedrooms
Particulars
Entrance Hallway
Entrance hallway with ceramic tiled flooring.
Lounge
5.46m x 4.41m - 17'11" x 14'6"
A beautiful reception room with feature exposed stone chimney and bi-folding doors perfectly positioned to take maximum advantage to the stunning open views.
Kitchen Dining Room
7.42m x 4.45m - 24'4" x 14'7"
With a bespoke quality solid oak farmhouse style kitchen and feature exposed brick wall matching perfectly with character of the home. With a double oven range cooker, sunken Belfast sink, floating centre island units and breakfast bar. There is ample space for a large family dining table and with patio doors to side elevation and two rear facing windows this delightful room of flooded with natural light.
Family Room/Play Room
4.44m x 2.43m - 14'7" x 7'12"
A versatile separate reception room which offer a variety of potential uses, currently used as a family/play room.
Inner Hall
Leading to the Cloaks room/wc with steps leading down to a cellar storage room.
Cloaks/Wc
WC and hand basin.
Utility Room
3.15m x 2.27m - 10'4" x 7'5"
A separate utility/laundry room with wall and base storage units, sink and space for washing machine.
First Floor Landing
Bedroom One
4.88m x 3.91m - 16'0" x 12'10"
An impressive master bedroom with two windows allowing for a high level of natural light and enjoyment of the views with walk in wardrobe and access to the en-suite shower room.
En-Suite Shower Room
A modern refitted shower room with shower enclosure, sink, and WC beautifully finished with part tiled walls, tiled flooring and window to side.
Bedroom Two
5.47m x 3.29m - 17'11" x 10'10"
A second double sized bedroom with built in wardrobe.
Bedroom Three
4.02m x 4.9m - 13'2" x 16'1"
Double bedroom
Bedroom Four
3.03m x 3.28m - 9'11" x 10'9"
Family Bathroom
Garden And Grounds
Set within approximately three quarters of an acre with well maintained lawened garden, strategically positioned feature patios to maximise privacy an enjoyment of the views. An elevated section of the grounds housed storage sheds and market garden area with hobby poultry pens.
Parking
Gated access leading to a large gravelled parking area with enough space for ten plus cars.
Property Details
Oil central heating with radiators to all main rooms.Double Glazing throughoutSeptic Tank/Cesspit SewerageMains WaterMains electricLeasehold on a 1000year lease from 1724
Location
Hedley Hill finds its idyllic location surrounded by beautiful open countryside. The vibrant city of Durham lies within reach (approx. 9.5 miles). This cultural hub offers a plethora of attractions and architectural marvels, engaging those with a penchant for exploration. Nestled within the serenity of its own surroundings, Hedley Hill presents a tranquil settlement, boasting breathtaking vistas that extend along the valley. For those with a spirit of adventure, the property's boundaries open up to an extensive network of footpaths and bridleways, as well as having the Hedley Hope Fell Nature Reserve on the doorstep, inviting exploration of the surrounding landscapes. For those needing to commute the A68 and A691 trunk roads are only minutes away from the property.























3b Old Elvet,
Durham
DH1 3HL